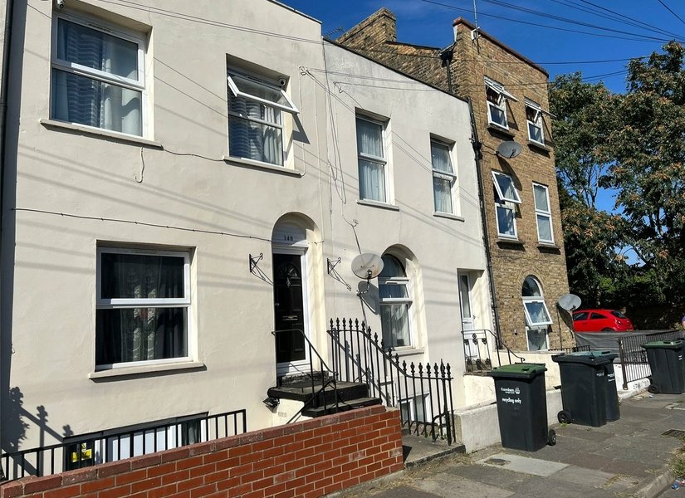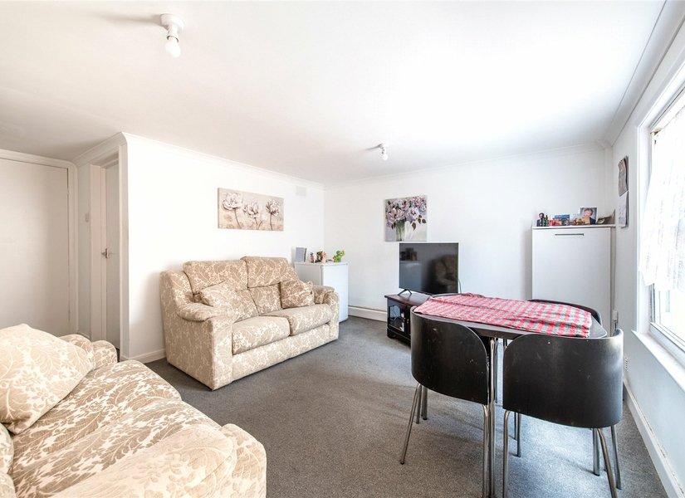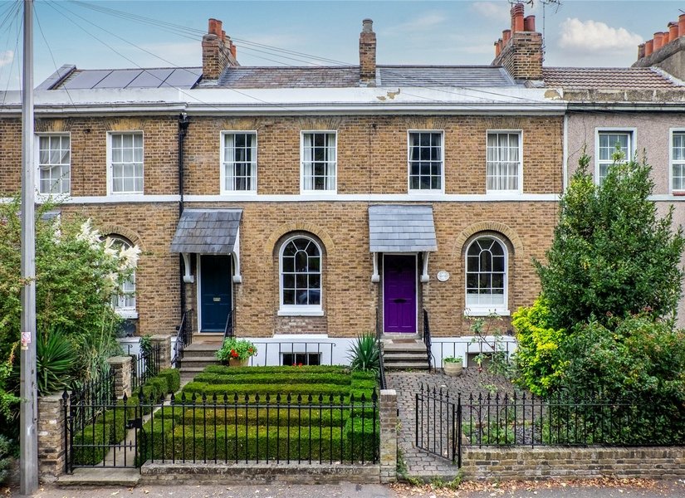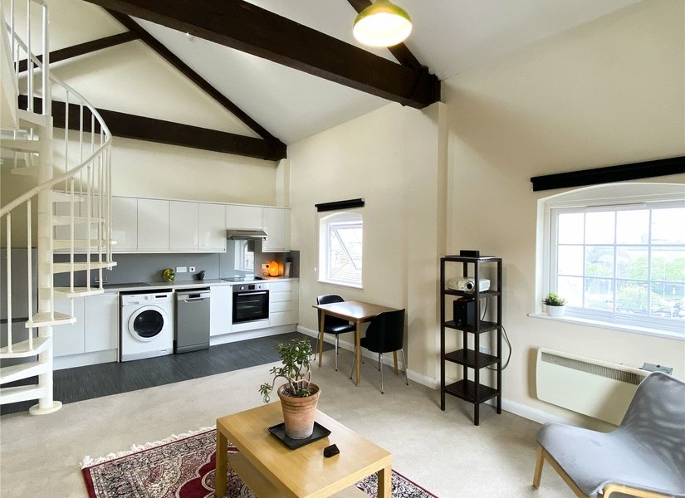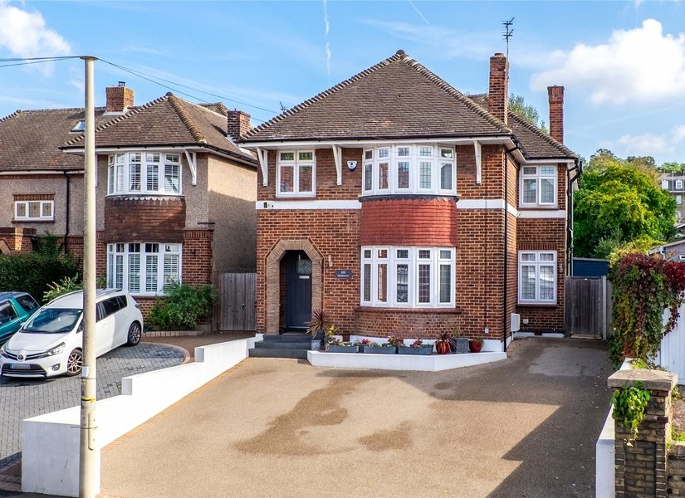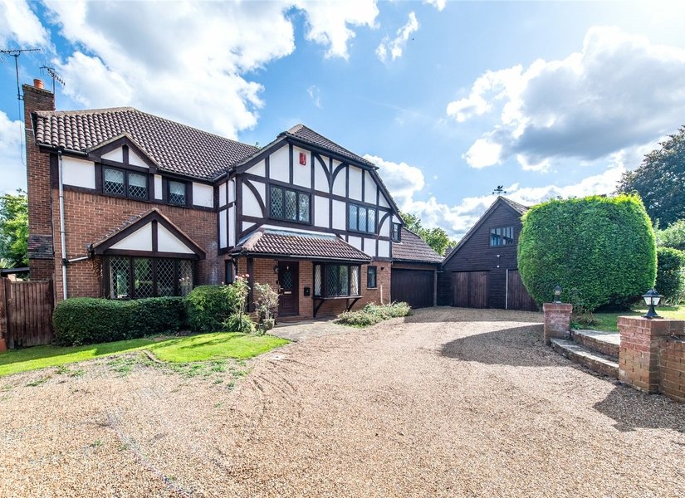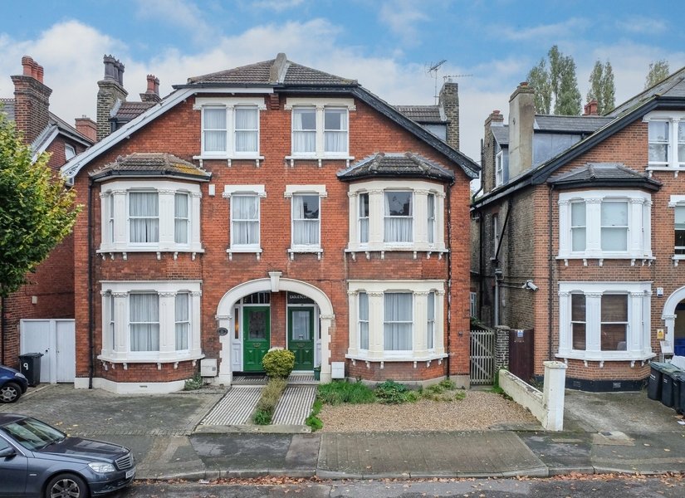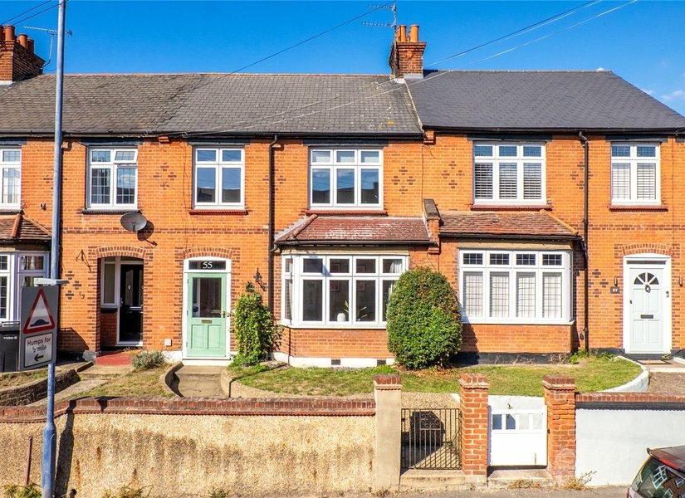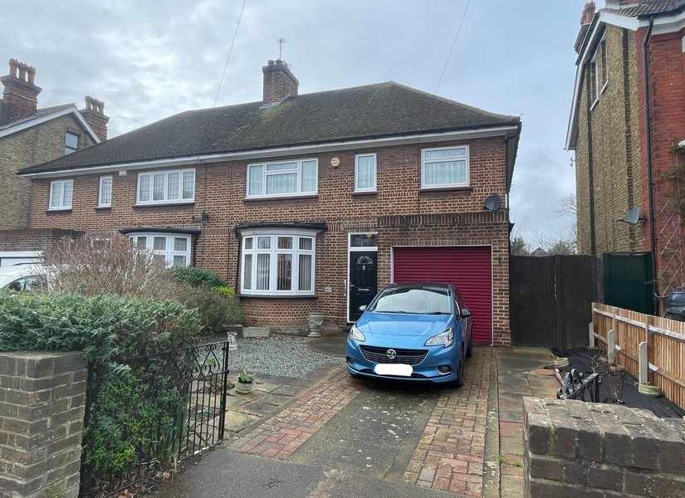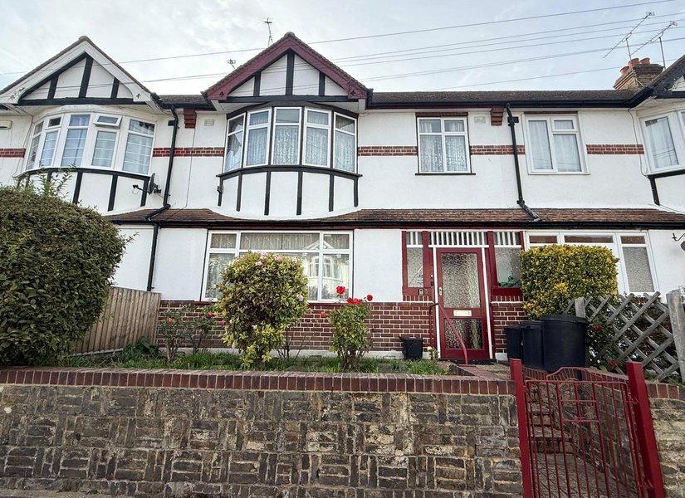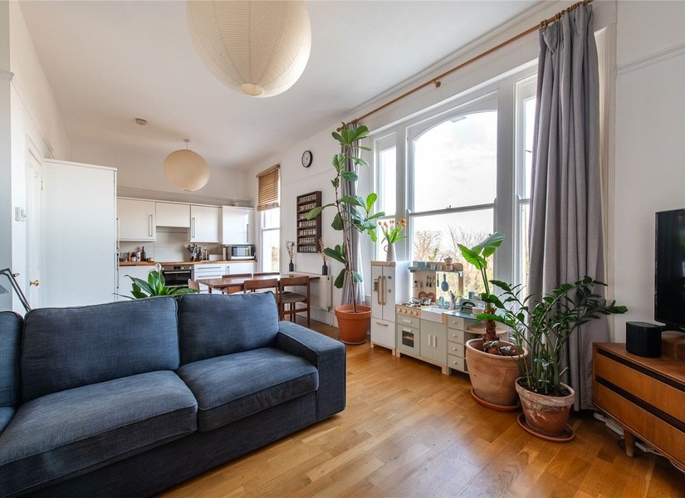3+ bedroom properties for sale in Gravesend
Showing 11 of 75 Properties-
Guide Price £350,000 Wellington Street, Gravesend, Kent, DA12
GUIDE PRICE £350000-£375000. This well-presented four-bedroom terraced home is ideally located in the heart of Gravesend town centre, offering spacious accommodation arranged over three floors. With excellent transport links, local amenities, and schools just a short walk away, this property is perfect for first-time buyers, growing families, or investors looking for a strong rental opportunity. T he property offers: Lower Ground Floor: A generously sized kitchen/diner, a versatile reception/bedroom, rear lobby, and family bathroom. Ground Floor: Entrance hall leading to a bright lounge and an additional bedroom. First Floor: Two well-proportioned bedrooms, including one with an en-suite shower room, plus landing space. With a total area of approximately 1,086 sq. ft., this home provides flexible living options, whether you’re looking for multiple bedrooms or extra reception space. Additional benefits include: Walking distance to Gravesend Train Station (with high-speed services to London). Easy access to local shops, supermarkets, cafés, and restaurants. Good condition throughout, ready to move into. Ideal purchase for first-time buyers or as a buy-to-let investment with excellent rental potential. Viewing is highly recommended to appreciate the space and location on offer. -
Guide Price £350,000 Wellington Street, Gravesend, Kent, DA12
GUIDE PRICE £350000-£375000. Offered for sale as a FREEHOLD UNIT is this TERRACED BUILDING which has been converted into TWO SELF CONTAINED TWO BEDROOM SPLIT MAISONETTES with INDIVIDUAL GARDEN areas to the rear. Both properties are of a good size and been well maintained. The lower flat which is currently rented to a long term tenant comprises 14'8 x 11'5 LOUNGE, FITTED KITCHEN, BATHROOM, LANDING with TWO DOUBLE BEDROOMS. DOUBLE GLAZING and GAS CENTRAL HEATING complete this flat. The upper flat is also set over 2 floors and comprises LOUNGE, FITTED KITCHE, TWO BEDROOMS andf BATHROOM. Then again the flat has DOUBLE GLAZING and CENTRAL HEATING. Call today to book a viewing. -
Guide Price £400,000 Clarence Place, Gravesend, Kent, DA12
GUIDE PRICE £400,000-£475,000. Nestled in the heart of the sought-after Clarence Place conservation area, this beautifully restored three-bedroom Georgian home offers a rare opportunity to acquire a piece of Gravesend’s architectural heritage. Set across four floors and boasting approximately 1,417 sq. ft. of internal space, the property perfectly combines period character with modern convenience. From the moment you approach, the charm of this elegant Grade II-listed façade is undeniable, with its striking arched sash windows, wrought iron railings, and manicured front garden. The entrance, elevated from street level, leads into a welcoming hall and flows seamlessly into a generous lounge and reception room, ideal for entertaining or quiet relaxation. The lower ground floor has been thoughtfully updated to offer a well-appointed kitchen, a further spacious reception room, and a modern shower room– providing flexibility for use as a guest suite, family space, or even a home office. There is also direct access to the rear garden from this level. The first floor comprises two bright and airy double bedrooms, while the top floor offers a third charming double bedroom with access to eaves storage – perfect for children, guests, or a home workspace. This lovingly restored home retains many original features including sash windows, polished wood flooring and woodwork, solid mahogany shutters and elegant fireplaces, enhanced by sympathetic modern touches that bring comfort and functionality to everyday living. Located just a short stroll from Gravesend town centre and mainline station (with high-speed services to London St Pancras in under 25 minutes), the property also benefits from proximity to riverside walks, local parks, and excellent schooling options. A rare opportunity to own a slice of period elegance in a prime location. Early viewing highly recommended. -
Guide Price £230,000 Lindfield Quarters, Stuart Road, Gravesend, DA11
GUIDE PRICE £230,000-£250,000 Welcome to this beautifully presented and thoughtfully designed three-bedroom property, located in the highly sought-after Lindfield Quarters in Gravesend. Offering a unique and flexible living space, this property provides the perfect combination of modern living and a peaceful retreat, all within easy reach of local amenities and transport links. Upon entering, you'll be greeted by a spacious and light-filled interior that is in excellent condition throughout. The main floor features two generously sized bedrooms, offering ample space for both relaxation and storage. The property has been meticulously maintained, with every room designed for comfort and convenience. A stylish family bathroom on this level ensures practical living for the whole household. One of the standout features of this home is the stunning mezzanine level, which houses the third bedroom. This additional space offers a sense of privacy and separation, making it ideal for use as a guest room, home office, or a quiet retreat. The elevated position of this bedroom provides a unique vantage point and contributes to the home’s sense of openness and light. In addition to the spacious bedrooms, the property benefits from an en-suite to the master bedroom, providing a luxurious and private space to unwind. Whether you're getting ready for the day or enjoying some downtime, this en-suite offers a perfect sanctuary. The true charm of this property lies in its scenic river views. From the comfort of your living space, you can enjoy the serene and tranquil backdrop of the river, creating an atmosphere of relaxation and peace. The views provide a beautiful setting for both everyday living and entertaining guests. With its well-maintained interiors and exceptional layout, this property is perfect for families, professionals, or anyone looking for a quiet yet well-connected home. Lindfield Quarters is an ideal location, providing a harmonious blend of suburban tranquility with easy access to the vibrant town of Gravesend and all its amenities. Whether you’re commuting to London or simply enjoying the local shops, restaurants, and green spaces, this property offers the perfect balance. Don’t miss your chance to make this exceptional home yours – a blend of modern design, outstanding comfort, and breathtaking views await you! 
-
Guide Price £725,000 Wrotham Road, Gravesend, Kent, DA11
GUIDE PRICE £725000-£775000, Welcome to Ridgemount, a truly stunning extended four-bedroom detached family residence, situated in a sought-after residential location along the prestigious Wrotham Road in Gravesend. This impressive property seamlessly combines classic charm with modern enhancements, boasting generous living accommodation of approximately 1,827 sq. ft, stylish interiors, a beautifully landscaped garden, and excellent commuter links — making it a perfect forever home. GROUND FLOOR - VERSATILE & SPACIOUS LIVING Upon entry via the covered porch, you are welcomed into a bright and spacious entrance hall with elegant wood flooring and a staircase rising to the first floor. To the front, the formal lounge features a beautiful bay window and fireplace, offering a perfect setting for cosy evenings or entertaining guests. The property boasts two additional reception rooms — one centrally located and another opening out to the rear garden — ideal for use as a family room, dining area, or home office. At the heart of the home lies the extended kitchen/breakfast room, flooded with natural light via patio doors opening onto the rear garden. Fitted with a comprehensive range of contemporary units, integrated appliances, and ample space for a dining table, this area is perfect for busy family life or entertaining. A handy utility area and ground floor WC complete the ground floor, ensuring functionality and convenience throughout. FIRST FLOOR - FOUR BEDROOMS & MODERN BATHROOMS Upstairs, a spacious landing leads to four well-proportioned bedrooms, each offering an abundance of natural light and flexibility for growing families or those needing additional office space. The second bedroom benefits from its own en-suite shower room, while the remaining bedrooms are serviced by a stylish and well-appointed family shower room — both finished to a high modern standard. EXTERIOR - LARGE GARDEN, SUMMER HOUSE & AMPLE PARKING To the front, the property offers ample off-street parking for multiple vehicles on a wide, private resin bound driveway, framed by clean landscaping and kerb appeal. To the rear, you’ll find a generously sized private garden with patio and lawn areas — perfect for summer entertaining, gardening enthusiasts, or children's play. An office/summer house with heater and air conditioning at the rear of the garden provides an ideal space for a home office, gym, or studio. Properties of this calibre, in such a prime location, are rare to the market. Early viewing is strongly advised to avoid disappointment. Contact us today to book your private tour of 100 Wrotham Road, Gravesend — a forever home in the making. -
Guide Price £950,000 Parrock Road, Gravesend, Kent, DA12
GUIDE PRICE £950,000-£1,025,000. An individually 1992 built, five bedroom detached family home situated at the corner of a private road in a highly desirable area of Gravesend Occupying a substantial plot, this spacious property offers over 3,150 sq. ft. of internal accommodation, complete with a large driveway, double garage, and detached garage/workshop with annex/studio above. While the property would benefit from modernisation, it presents an exceptional opportunity to create a dream home with ample scope to enhance and add value. Accommodation Overview Ground Floor Welcoming entrance hall Spacious lounge with dual aspect windows Formal dining room Generous kitchen/breakfast room Utility room for added convenience Front-facing office/study Downstairs WC Access to a large integral double garage First Floor Five well-proportioned bedrooms, two with en-suite bathrooms Central landing Family bathroom Ideal for a growing family or for those needing guest accommodation Detached Annex / Studio Above the stuido second double garage/workshop Includes open-plan studio space Separate shower room Private balcony overlooking the garden Perfect as a home office, gym, guest suite, or rental opportunity Exterior Long private driveway with ample parking Well-maintained front and rear gardens Mature shrubs, lawn areas, and private borders Sits at the end of a quiet, tree-lined cul-de-sac Key Features Approx. 3,157 sq. ft. total internal space Quiet and exclusive location Unique build with characterful Tudor-style frontage Scope to extend or modernise (STPP) Excellent potential for family living or multi-generational needs Call today to view. -
Guide Price £500,000 The Avenue, Gravesend, Kent, DA11
Guide price of £500k - £550k This spacious six-bedroom semi-detached house, located on the highly sought-after Avenue in Gravesend, presents an exciting opportunity for those looking to invest in a property with incredible potential. While the house is in need of modernisation, it remains entirely liveable, making it an ideal choice for buyers who are eager to bring their vision to life and transform this property into their perfect home. The ground floor offers a welcoming layout, starting with a bay-fronted lounge that fills the space with natural light, providing the perfect spot to relax and unwind. The kitchen is well-sized, with an adjoining utility room for added convenience, and there’s a downstairs WC for practicality. To the rear, you'll find a generous dining room that offers plenty of space for family meals and entertaining, leading into a bright and airy conservatory that overlooks the private garden, adding extra living space for all seasons. The first floor features three spacious double bedrooms, each offering comfortable living space, along with a well-appointed family bathroom. The second floor completes the layout with three further bedrooms, providing excellent flexibility for a growing family, or the option to create additional living spaces such as a home office, study, or playroom. Set in a desirable location, this property offers a fantastic opportunity to add value through modernisation while offering the space and potential to suit a variety of lifestyles. With good-sized rooms, a fantastic layout, and the option to customise to your own taste, this house is an exciting prospect for buyers with a vision. Don't miss the chance to make this wonderful property your forever home. -
Guide Price £400,000 Cross Lane East, Gravesend, DA12
GUIDE PRICE £400,000-£425,000 This well-presented three-bedroom terraced home on Cross Lane East offers an excellent opportunity for buyers seeking a spacious and ready-to-move-into property in a convenient Gravesend location. Beautifully maintained throughout and benefitting from a practical layout with multiple reception areas, ground floor WC and three good-sized bedrooms, it’s a home that balances character with everyday functionality — ideal for families, first-time buyers or anyone looking for a property with minimal work required. The house is approached via a useful entrance porch which leads into the hallway, offering a welcoming introduction to the home. To the front sits a generous lounge with a feature bay window that allows for plenty of natural light. The room provides ample space for various furniture arrangements, whether laid out as a cosy living area or opened up to suit a more modern style. Towards the rear of the ground floor is a separate dining room — a versatile space that can serve equally well as a formal dining room, playroom or secondary sitting area. From here, doors open into a bright garden room, offering an additional spot to relax or entertain while enjoying views of the outdoor space. This area could easily be used as a sun lounge, home office or even a hobby room depending on individual needs. The kitchen is located to the side of the property and is fitted in a practical galley arrangement with good worktop and storage space. Leading off the kitchen is a utility area providing extra practicality for laundry and storage, as well as access to a ground floor WC — an incredibly handy feature for busy households or when hosting guests. Upstairs, the first floor continues to impress with three well-proportioned bedrooms arranged around a spacious landing. Each bedroom offers a comfortable footprint, easily accommodating beds and wardrobes without compromise. The shower room is modern and well maintained, providing a neat and functional suite with further storage options nearby. Externally, the property benefits from a private rear garden which can be enjoyed as it is or further landscaped to suit personal taste. Whether kept simple for low maintenance or transformed into a more elaborate outdoor entertaining space, the garden offers a pleasant backdrop to the home. Cross Lane East is a popular residential road within easy reach of local schools, bus routes and everyday amenities. Gravesend town centre and station — including high-speed services to London — are also easily accessible, making this an attractive choice for commuters. Road links to the A2 and M25 are close by, offering excellent connectivity for those travelling further afield. In summary, this is a wonderfully maintained three-bedroom home with a thoughtful layout, multiple living spaces, ground floor conveniences and a desirable location. Perfect for those wanting a property they can move straight into without the hassle of renovation, while still offering the flexibility to adapt or improve in time if desired. -
£525,000 Darnley Road, Gravesend, Kent, DA11
Introducing this great size FOUR BEDROOM SEMI DETATCHED PROPERTY in the heart of Gravesend, offered chain free. Greeted by a large entrance hall, the potential is immediately apparent. Firstly, into a LARGE LOUNGE with stunning BAY WINDOW, and FEATURE FIREPLACE and then on to the SEPARATE DINING ROOM with sliding doors into the garden. Finally, on the ground floor, you will find a Good-Sized Kitchen with LARDER/PANTRY, perfect for entertaining. Upstairs you will find FOUR LARGE BEDROOMS, each with full double glazing for abundant NATURAL LIGHT. You will also find a bathroom with separate toilet, all in good condition. Outside, you will find a DRIVEWAY AND GARAGE as well as an over 150FT GARDEN; perfect for a growing family or those who wish to soak in the sun in luxury. -
Guide Price £325,000 Trosley Avenue, Gravesend, Kent, DA11
GUIDE PRICE £325000-£350000. Situated in a popular road close to WOODLANDS PARK is this this EXTENDED THREE BEDROOM MID RESIDENCE in need of modernisation which has been reflected in the guide price. Accessed via the porch and entrance hall, the internal accomodation is comprised of; LOUNGE, EXTENDED DINING ROOM, KITCHEN, THREE WELL PROPORTIONED BEDROOMS and FIRST FLOOR BATHROOM with SEPARATE W.C . To the rear is a 50' MAINLY LAID TO LAWN and there is an EN-BLOC GARAGE along the road with parking space in front. No internals photos are available but the property is available to view with immediate effect. NO CHAIN INVOLVED. Please note the house has not been registered with Land Registry so this will need to be considered when appointing a solicitor to carry out the conveyancing. -
£275,000 Overcliffe, Gravesend, Kent, DA11
Offering over 1200 SQUARE FEET of accommodation and offering many PERIOD FEATURES is this RARELY AVAILABLE FOUR BEDROOM SPLIT LEVEL FAMILY APARTMENT which comes with its OWN REAR GARDEN AREA and DRIVEWAY to front which is shared between the three flat owners in the building. The property is only a short walk to the town centre, shops and station. You enter the building at ground floor level into a COMMUNAL ENTRANCE HALL with entrance door leading to a staircase upto the FIRST FLOOR LANDING. On this level is the MAIN LIVING AREA with a 25'9 x 13'8 max LOUNGE/DINING ROOM and MODERN FITTED KITCHEN with 9'8 HIGH CEILING!!!! In addition to this are TWO BEDROOMS and a SEPARATE W.C. From the landing is the staircase leading to the TOP FLOOR where you will find 2 further bedrooms, one with a WALK IN WARDROBE and the other currently used as a HOME OFFICE with eaves storage along with STUNNING FOUR PIECE BATHROOM with frees standing bath and separate shower cubicle. The garden is separated into 3 plots with the REAR PART BEING OWNED by this apartment and has PEDESTRIAN ACCESS from the rear. This VERY WELL KEPT CHARACTER HOME is not one to be missed.
