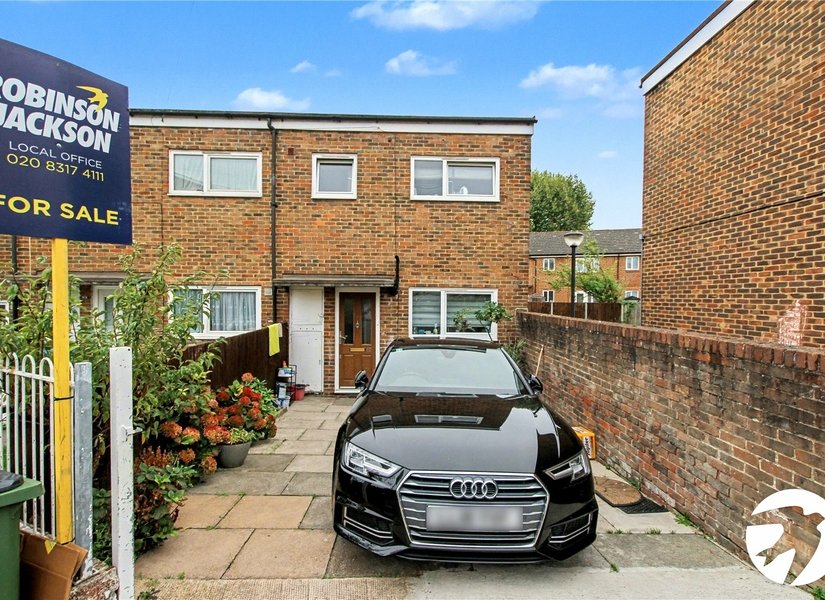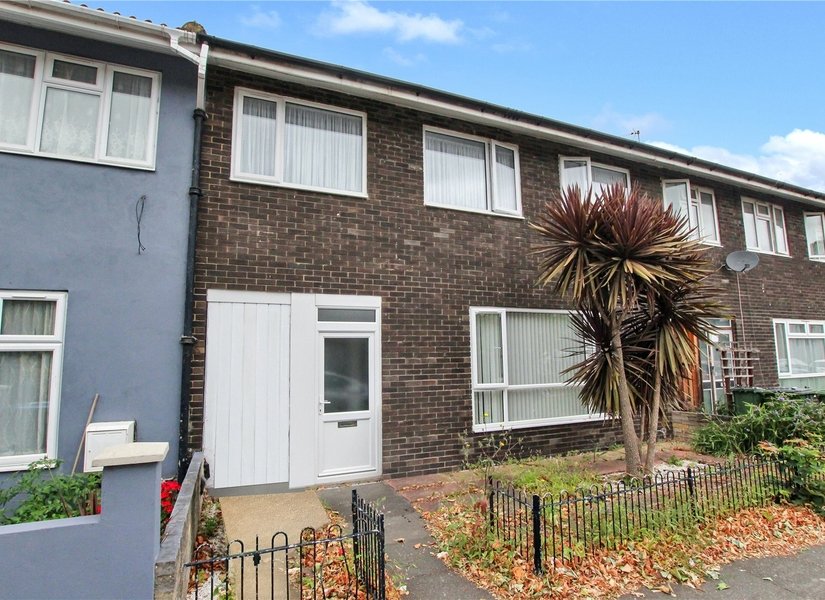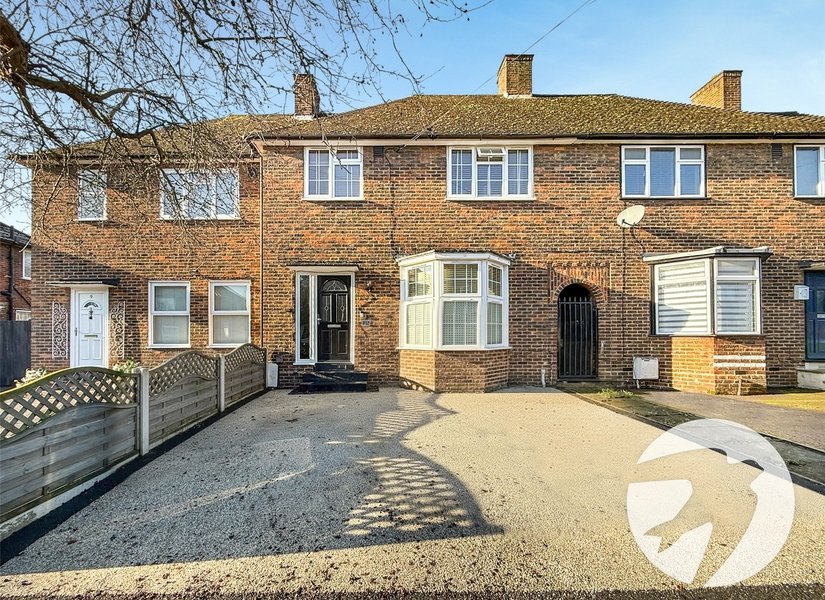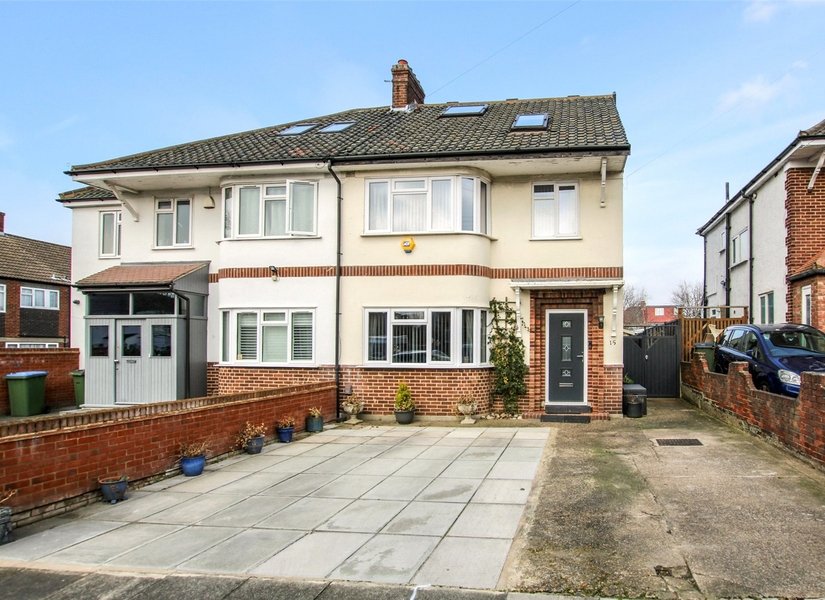4+ bedroom properties for sale in Shooters Hill
Showing 4 of 4 Properties-
Guide Price £425,000 Ritter Street, Woolwich, SE18
**Guide Price £425,000 to £450,000** A spacious and versatile four bedroom, three storey family home well located for local amenities and transport links for access to Woolwich Mainline Station, Elizabeth Line and DLR. -
£500,000 Pallet Way, Shooters Hill, SE18
A spacious and well presented four bedroom family home, located on the Woolwich/Blackheath borders, offered to the market chain free. -
Guide Price £525,000 Sladebrook Road, London, SE3
** Guide price £525,000-£550,000 ** Well presented terraced house boasting four bedrooms, located in a convenient area. This charming property offers a spacious modern kitchen/diner, perfect for family gatherings or entertaining guests, along with a separate 17'4 lounge. The property benefits from a low maintenance garden, ideal for relaxing outdoors or enjoying al fresco dining. Additionally, the off-street parking provides convenience for residents with vehicles. Situated in a great location, this property is close to local amenities, schools, and transport links and Kidbrooke mainline station, making it an ideal choice for families or professionals. Don't miss the opportunity to make this beautiful house your new home. Contact us today to arrange a viewing. -
£650,000 Zangwill Road, London, SE3
A well presented and extended four bedroom semi detached family home with kitchen extension and loft conversion. Convenient for local shops, schools, bus routes and access into London. *TWO RECEPTION ROOMS* *18FT EXTENDED KITCHEN/DINING ROOM* *GROUND FLOOR CLOAKROOM/WC* *FIRST FLOOR BATHROOM* *LOFT CONVERSION* *18FT MASTER BEDROOM* *EN-SUITE SHOWER ROOM* *APPROX 80FT REAR GARDEN* *OUTBUILDING/HOME OFFICE* *OFF STREET PARKING* *CONVENIENT LOCATION*



