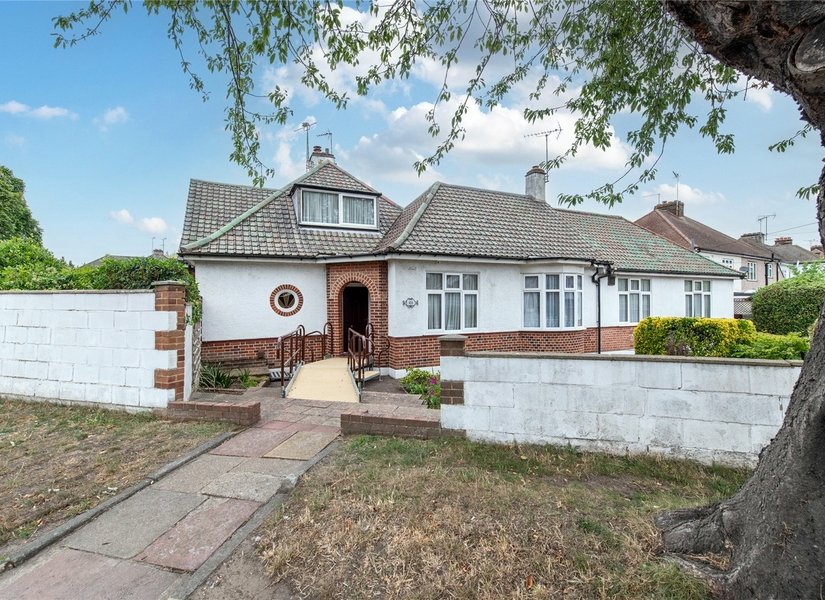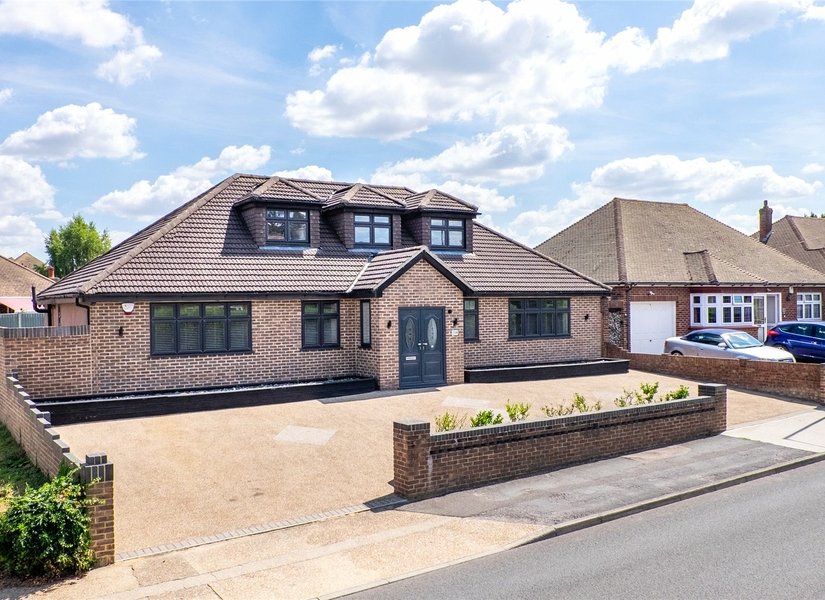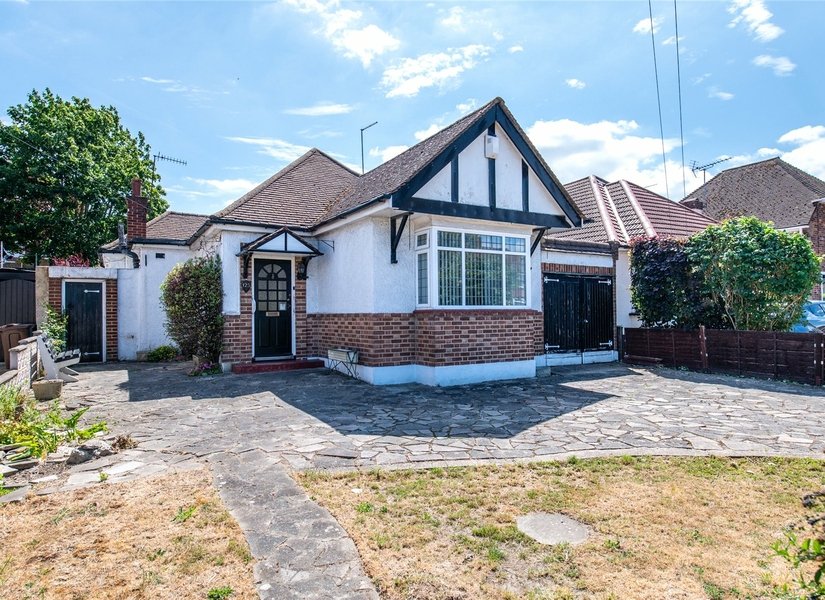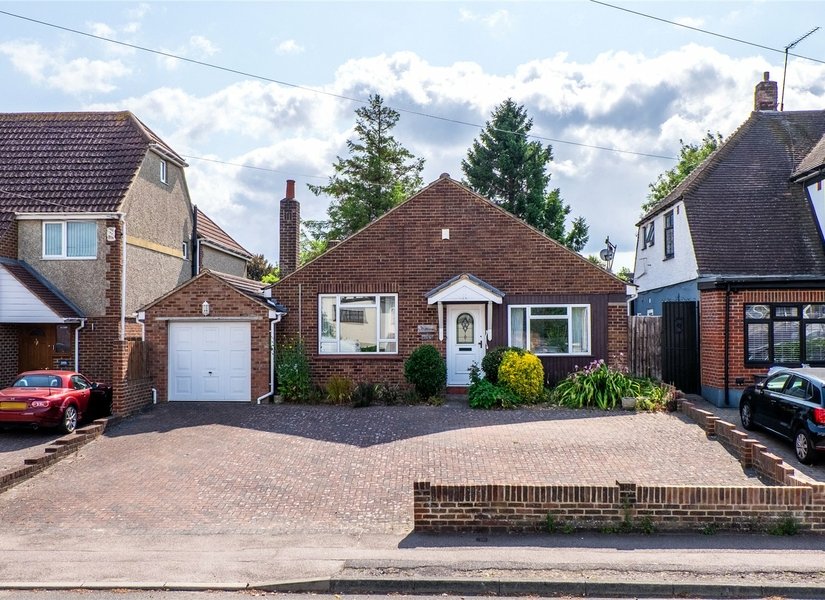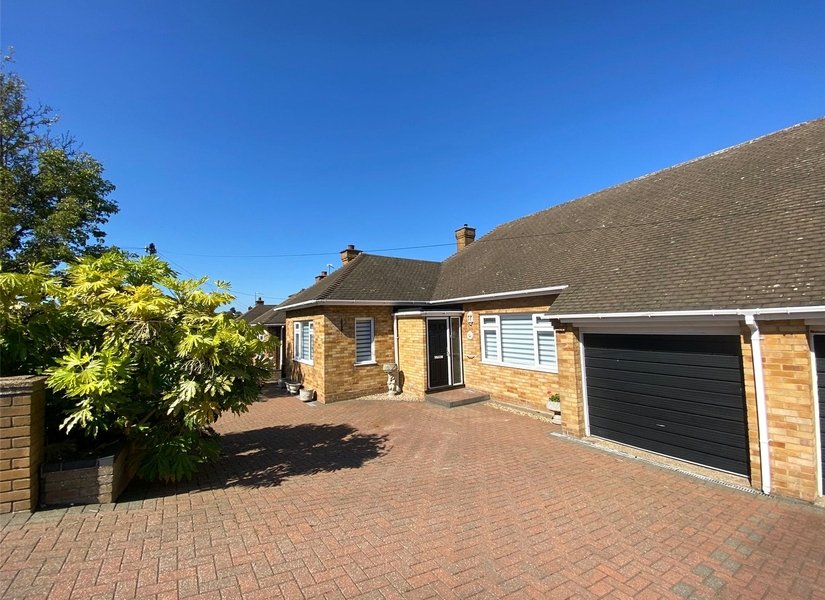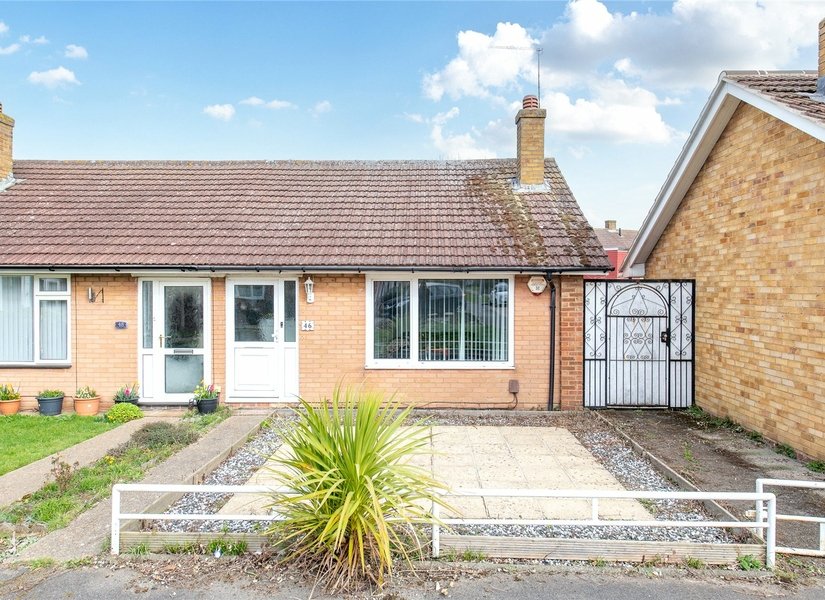Bungalows for sale in Gravesend
Showing 6 of 6 Properties-
Guide Price £450,000 Old Road East, Gravesend, Kent, DA12
GUIDE PRICE £450,000-£500,000 Situated along the well-regarded Old Road East, this four-bedroom semi-detached chalet-bungalow presents an exceptional opportunity for buyers seeking a home with space, flexibility, and scope for improvement. While some cosmetic works are required, the property already boasts a generous footprint, a wraparound garden, and a substantial garage and driveway, making it an exciting prospect to become a truly wonderful family home. Stepping inside, the property opens into a welcoming hallway that sets the tone for the layout ahead. The lounge is positioned to one side and offers an inviting space for everyday family living. With its generous proportions, this room can easily accommodate comfortable seating for the whole household, while large windows allow natural light to flood in, creating a bright and pleasant atmosphere. It is a room that could effortlessly serve as the heart of the home, perfect for both relaxation and entertaining guests. To the front, the dining room provides a second reception space, equally generous in size. This versatile room could be used for formal dining, a children’s playroom, or even a family snug, depending on lifestyle needs. Its positioning makes it a flexible addition to the home, ensuring plenty of options for how the space could be enjoyed. The kitchen sits centrally and is well-proportioned, currently providing ample storage and workspace, but with enormous potential for redesign. Many buyers may choose to update this room to create a stylish and modern kitchen, perhaps incorporating a breakfast area or opening into the dining space to suit modern family life. Its position at the heart of the home ensures it will naturally become a hub of daily activity. The ground floor further benefits from three bedrooms. Two of these are comfortable doubles, ideal for family members or guests, while the third is currently labelled as a study on the floorplan but functions equally well as a fourth bedroom. This flexibility is a real strength of the property, as it allows the space to adapt to the changing needs of a household, whether that means a home office, a nursery, or a quiet retreat. Completing the ground floor is the main family bathroom, well-sized and ready to be updated to suit modern tastes. Upstairs, the property enjoys an additional double bedroom which is particularly generous in size. This space offers an added sense of privacy and separation from the main accommodation, making it well-suited as a master bedroom, teenager’s retreat, or guest suite. With thoughtful updating, it could become a highlight of the home, offering comfort and seclusion. Externally, the property offers much to admire. The wraparound garden provides a wealth of outdoor space with plenty of potential for landscaping, entertaining, or simply enjoying time outdoors with family. Whether you envision summer barbecues, children’s play areas, or a tranquil garden retreat, the outside areas allow for endless possibilities. In addition, the large garage offers excellent storage or workshop potential, while the expansive driveway ensures ample off-road parking for several vehicles. Old Road East remains a desirable location within Gravesend, well-placed for access to schools, local shops, and transport links. Gravesend station provides high-speed rail services into London, making the area popular with commuters as well as families looking for strong local amenities. This detached bungalow represents a rare opportunity to secure a spacious and flexible home in a sought-after position. With its versatile layout, generous garden, and scope for modernisation, it is brimming with potential to become a beautiful and long-term family residence. -
Guide Price £675,000 Singlewell Road, Gravesend, Kent, DA11
GUIDE PRICE £675000-£725000 Located along popular Singlewell Road is this well presented and extended detached chalet bungalow . Offering an impressive total internal area of approximately 2,344 sq. ft., this expansive home is ideal for growing families or those looking for flexible, multi-generational living. Boasting a modern design, quality finishes, and exceptional curb appeal, this home strikes a perfect balance between space, comfort, and style. The front elevation of the property showcases a stylish brick façade with a symmetrical double-dormer design and a tiled pitched roof. The attractive double front doors are centrally placed and framed by modern double-glazed windows, adding a sleek, contemporary feel. The property benefits from a large, resin-bound driveway, offering ample off-street parking for multiple vehicles. Low-maintenance brick planters and boundary walls enhance the overall presentation, creating a private yet inviting frontage. There is a well maintained enclosed garden to the rear. The accommodation is as follows:- Ground Floor – Approx. 1,497 sq. ft. Porch & Entrance Hall: Upon entry through the double front doors, you're welcomed by a spacious and bright entrance hall, setting a warm tone for the rest of the home. Living Room: A generously sized and airy space ideal for family gatherings and relaxation, seamlessly flowing into the adjoining reception room. Reception Room: Positioned to the rear with access to the kitchen/breakfast room, this flexible space could serve as a formal dining area, family room, or home office. Kitchen/Breakfast Room: A standout feature of the home, this large kitchen is perfect for both everyday meals and entertaining. Ample countertop space and cabinetry make it highly functional, while its open-plan layout encourages social interaction. Adjoining the kitchen is a: Utility Room: Equipped for laundry and additional storage. Shower Room: Convenient for guests and ideal for families with children or elderly members. Two Ground Floor Bedrooms: Located at the front of the house, both double bedrooms are well-proportioned with large windows, offering flexibility for use as guest rooms, studies, or hobby rooms. First Floor – Approx. 846 sq. ft. Landing: The central landing provides access to all upper-level rooms and leads to: Two Bedrooms: Both both bedrooms benefit from eaves storage. En-Suite Shower Room to one bedroom Adds convenience and ensures no morning queues for the bathroom. Dressing Room: A well-appointed space ideal for wardrobes and changing, located conveniently between the bedrooms and bathroom. Family Bathroom: Spacious and well-lit with modern fixtures. Additional Features Total Area: Approx. 2,344.3 sq. ft. Bathrooms: 3 (2 Shower Rooms, 1 Family Bathroom) Bedrooms: 4 total (2 Ground Floor, 2 First Floor) Parking: Large driveway for multiple vehicles -
Guide Price £375,000 Valley Drive, Gravesend, Kent, DA12
GUIDE PRICE £375000-£425000. Situated along popualr VALLEY DRIVE and offered with the benefit of NO FORWARD CHAIN is this EXTENDED TWO DOUBLE BEDROOM DETACHED BUNGALOW with ATTACHED GARAGE via OWN DRIVEWAY to the front. The spacious accommodation comprises 20' long ENTRANCE HALL, OPEN PLAN LOUNGE and DINING ROOM, BREAKFAST ROOM with access to FITTED KITCHEN, TWO BEDROOMS and SHOWER ROOM. To the rear is an APPROX 40' X 30' GARDEN with DETACHED WORKSHOP. The front garden offers excellent scope for FURTHER PARKING. EARLY VIEWING RECOMMENDED -
£550,000 Singlewell Road, Gravesend, Kent, DA11
Welcome to this spacious three-bedroom detached bungalow situated on the sought-after Singlewell Road, Gravesend, offering plenty of potential for a buyer looking to put their own stamp on a generously sized home in a popular location. Set back from the road with a good-sized driveway providing ample off-road parking, this property offers a versatile layout and excellent space both inside and out. Step through the porch into a welcoming entrance hall that leads to a bright, bay-fronted lounge, perfect for relaxing with family. The kitchen, positioned to the rear, is functional with plenty of storage and worktop space, with scope to update to create a modern open-plan kitchen/diner if desired. There is a dining room adjoining the kitchen, providing a formal dining area for family meals, and a further reception room to the rear overlooking the garden, ideal as a snug, home office or additional living space. The property offers three well-proportioned bedrooms, each with natural light and good space, and is served by a shower room and separate WC for added practicality. Throughout, the property is in fair condition, providing a clean and liveable space, while offering scope for modernisation to suit your taste and lifestyle. Externally, the bungalow boasts a large rear garden, providing a wonderful opportunity to create a beautiful outdoor entertaining area or to extend the property further, subject to planning permission. The garden is ideal for families, keen gardeners, or those seeking a peaceful outdoor retreat, while the front driveway offers ample parking alongside a detached garage for storage or workshop use. Located on Singlewell Road, this property is ideally positioned for access to local shops, amenities, and excellent transport links including the A2/M2 and Gravesend town centre, which offers high-speed rail services into London. Well-regarded schools and local parks are within easy reach, making this a practical and attractive option for families and downsizers alike. Overall, this three-bedroom detached bungalow offers a fantastic opportunity to secure a spacious home with a large garden and driveway in a highly regarded location, with the potential to modernise and extend to create your perfect forever home. 
-
Guide Price £425,000 The Drive, Riverview Park, Gravesend, DA12
GUIDE PRICE £425,000-£450,000 Located on the popular and well-established The Drive in Gravesend, this versatile 2/3-bedroom semi-detached bungalow offers a wonderful opportunity for buyers seeking a spacious and flexible home with potential to update and personalise. Well maintained and presented in fair to good condition throughout, the property boasts generous living space, a large conservatory to the rear, a private driveway, and a well-sized rear garden—making it ideal for a variety of buyers, including downsizers, small families, or those looking for a single-level home with room to grow. The internal layout includes two comfortable bedrooms, both of which are well proportioned, and a third room that can be used as a dining room, study, or additional bedroom depending on your lifestyle needs. The kitchen is functional and neatly maintained, offering good storage and worktop space, while the main bathroom is similarly tidy and practical. To the rear, the standout feature is the large conservatory, providing a bright and versatile additional living space that overlooks the garden—perfect for relaxing, reading, or hosting guests. Externally, the property includes a private driveway offering convenient off-road parking, and a rear garden with a mix of lawn and patio areas—ideal for those looking for an easy-to-manage outdoor space that still offers potential for landscaping or further extension (subject to planning permissions). The location is another key asset. The property is just a short distance from a range of local amenities, including shops, takeaways, a post office, and supermarkets. The area is well served by local bus routes, providing easy access to Gravesend town centre and surrounding areas. Gravesend Station offers high-speed rail links into London St Pancras in under 25 minutes, making this a great option for commuters. The Drive is also close to several well-regarded schools and within easy reach of parks and open spaces, including Shorne Woods Country Park and Cyclopark, offering outdoor recreation right on your doorstep. This is a fantastic opportunity to secure a well-located bungalow with excellent potential and generous living space, in one of Gravesend’s most popular residential areas. Early viewing is strongly recommended to appreciate all that this property has to offer. -
£230,000 Challenge Close, Gravesend, Kent, DA12
Situated in the quiet and peaceful residential area of Challenge Close, this delightful one-bedroom semi-detached bungalow offers an ideal living space for those seeking convenience, comfort, and easy accessibility. Whether you're a first-time buyer, looking to downsize, or seeking a low-maintenance home, this charming property is a perfect choice. Upon entering, you'll find a welcoming small hall that leads to the rest of the property. The bright and airy living space is perfect for relaxing or entertaining, with plenty of room for both a cosy seating area and a dining space. Its well-proportioned design creates a homely feel that’s easy to personalise. The separate kitchen is neatly laid out, offering a functional space to prepare meals. It features ample storage and workspace, making it an ideal area for cooking. The kitchen is conveniently positioned to the side of the living area, providing a comfortable flow between spaces. The bungalow also boasts a good-sized bedroom, offering a peaceful retreat for rest and relaxation. With plenty of natural light, this room provides a tranquil and private environment, perfect for unwinding after a long day. The bathroom is clean and well-maintained, featuring essential fixtures and fittings, including a bath and shower combination, offering comfort and convenience. To the rear of the property, you'll find a small, private garden, offering an excellent outdoor space for enjoying the fresh air, gardening, or simply relaxing in your own secluded area. This lovely bungalow is perfectly situated close to local amenities, public transport links, and scenic walks, offering easy access to everything you need while providing a peaceful and private living environment. If you're looking for a low-maintenance, practical home in a sought-after location, this one-bedroom semi-detached bungalow in Challenge Close is a must-see! Don’t miss your chance to make this charming property your new home – contact us to arrange a viewing today!
