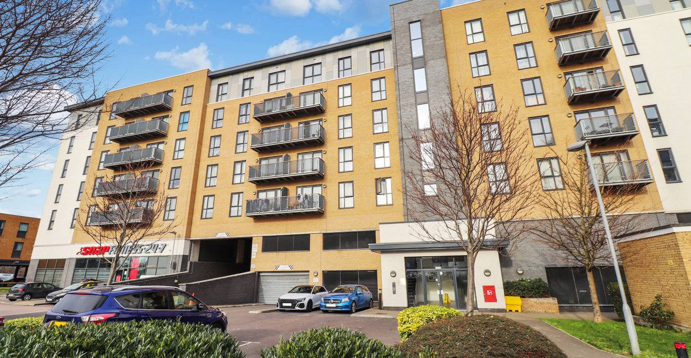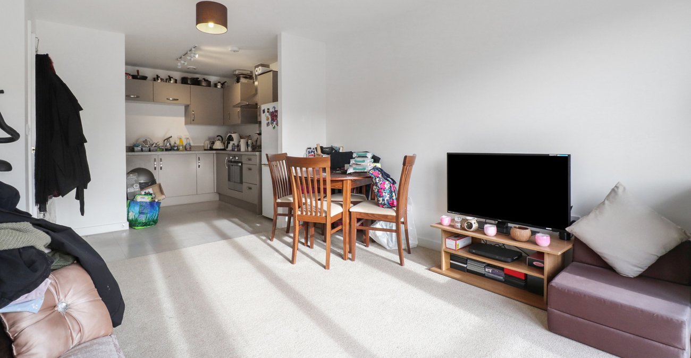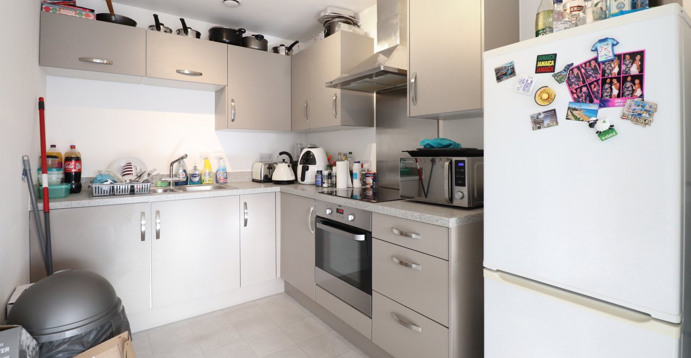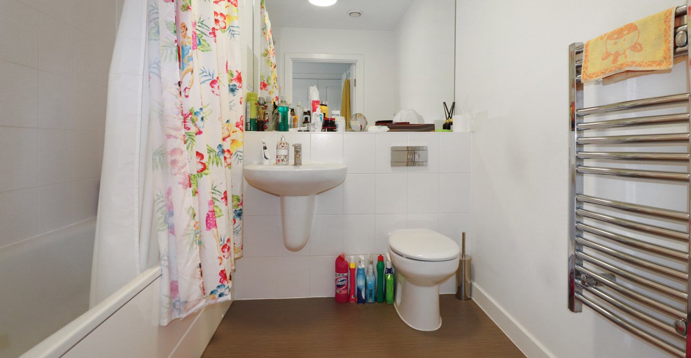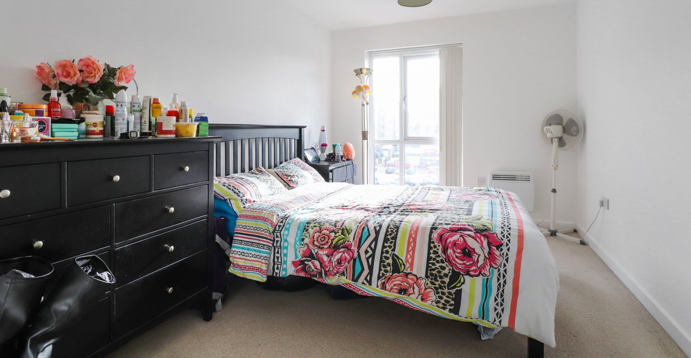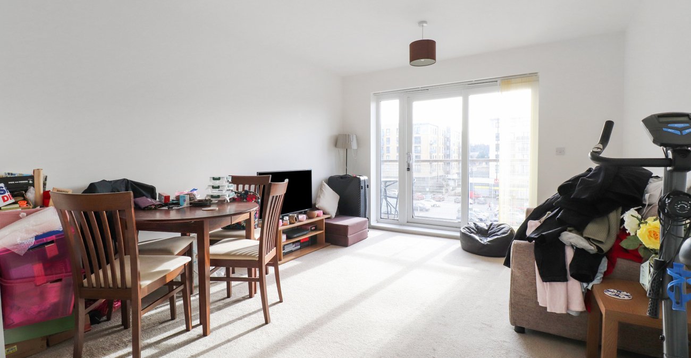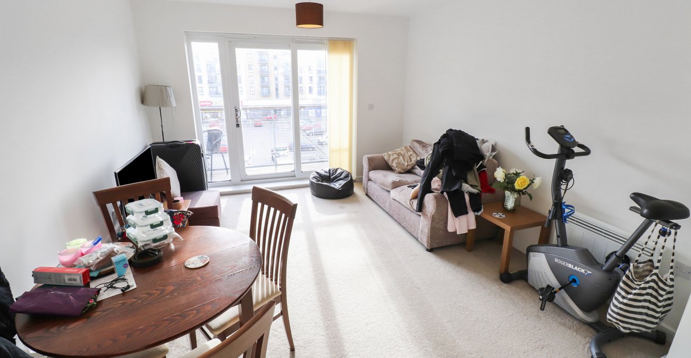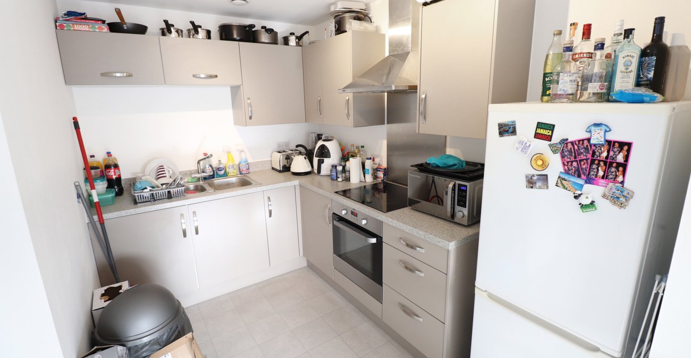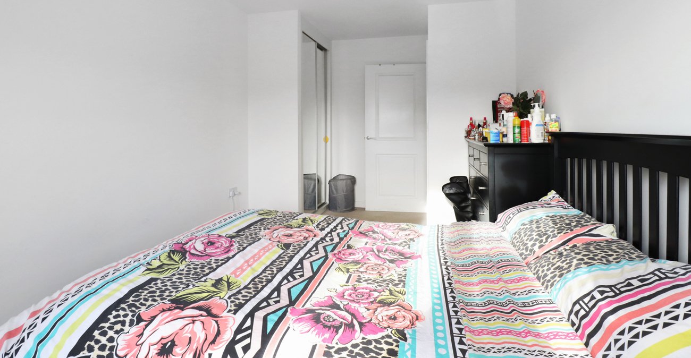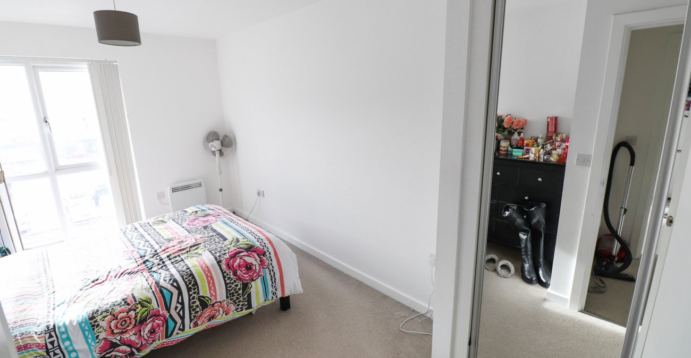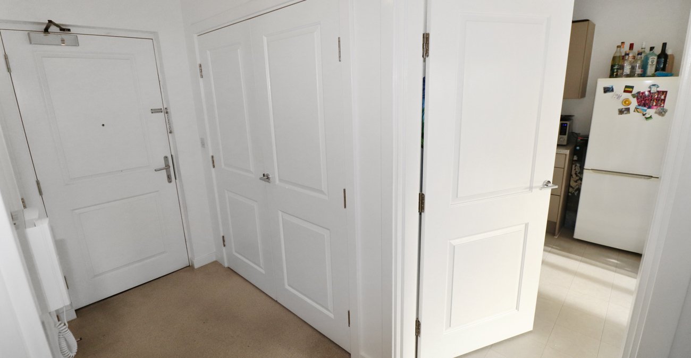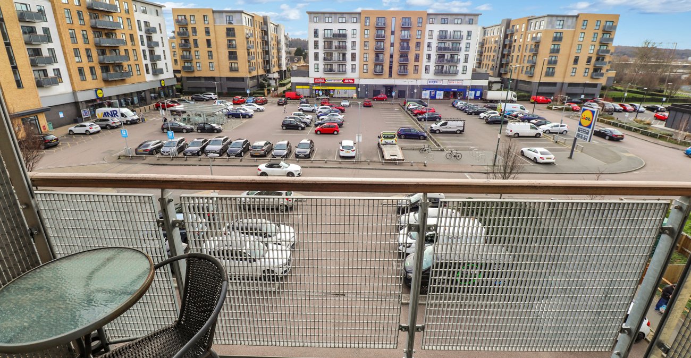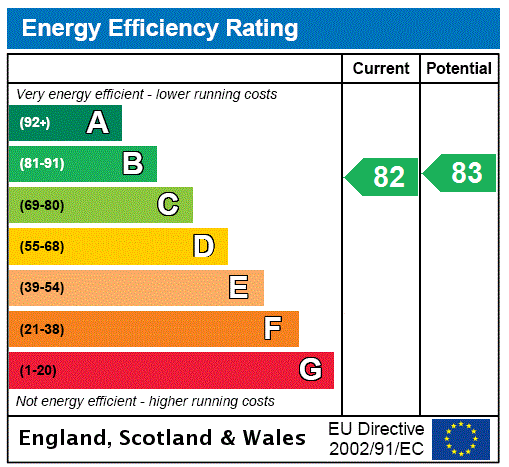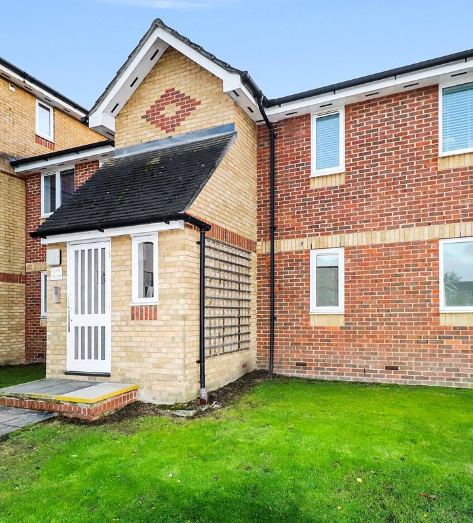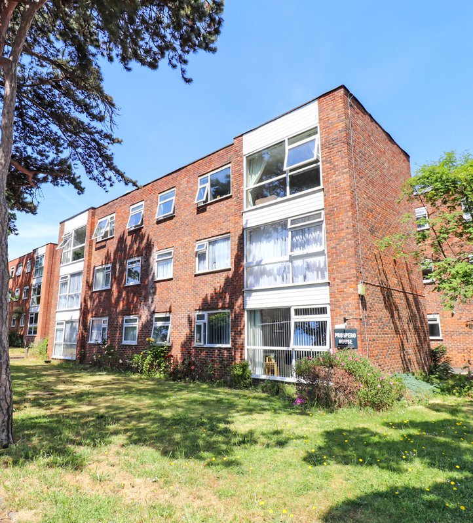Property Information
Ref: BEL240050Property Description
***Guide Price £210,000 to £220,000*** We are delighted to present this charming one bedroom flat situated in a sought-after location, that offers a comfortable and contemporary living space, perfect for singles or couples offering excellent amenities on site, including coffee shop, pub, supermarket and gym.
The open-plan layout of the living area creates a bright and spacious atmosphere, with ample room for both relaxation and entertaining. The fully fitted kitchen boasts modern appliances and provides a convenient space for culinary delights, the bedroom is generously proportioned and benefits from plenty of natural light, creating a serene and tranquil space to unwind.
One of the standout features of this property is the balcony overlooking the square, which offers a delightful outdoor space to enjoy a morning coffee or evening drinks, residents parking is available, ensuring convenience and ease of access.
Situated within the Belvedere park development you will find excellent amenties including SnapFitness gym, the Morgan pub and Starbucks. In addition to this, the property is within close proximity to the station Belvedere station which is one stop from the Elizabeth Line, this property is ideal for those who commute or are looking for excellent transport links and is an excellent investment opportunity, with the potential for rental income.
Offered chain-free, this property is a must-see. Contact us today to arrange a viewing.
- One double Bedroom
- Open plan kitchen/living Area
- 108 Year lease (approx)
- Balcony
- Lift Access
- No onward chain
- Underground allocated parking space
- Walking distance to Belvedere train station
- flat
Rooms
Entrance HallDoor to front, intercom camera, storage cupboard housing Megaflow and plumbing for washing machine, carpet
Open plan kitchen/living room 7.21m x 3.12mDouble glazed patio doors to balcony, electric radiator, carpet to living room area, wall and base units with work surfaces above, stainless steel sink and drainer unit with mixer tap, integrated oven, four ring ceramic hob, extractor, stainless steel splashback, space for fridge/freezer
Bedroom 4.8m x 2.62mDouble glazed window to front, electric radiator, built in mirrored wardrobes, carpet
BathroomPanelled bath with mixer tap and shower, wash hand basin with mixer tap, concealed cistern wc, heated towel rail, part tiled walls, large mirror, vinyl flooring
ParkingAllocated underground parking space
