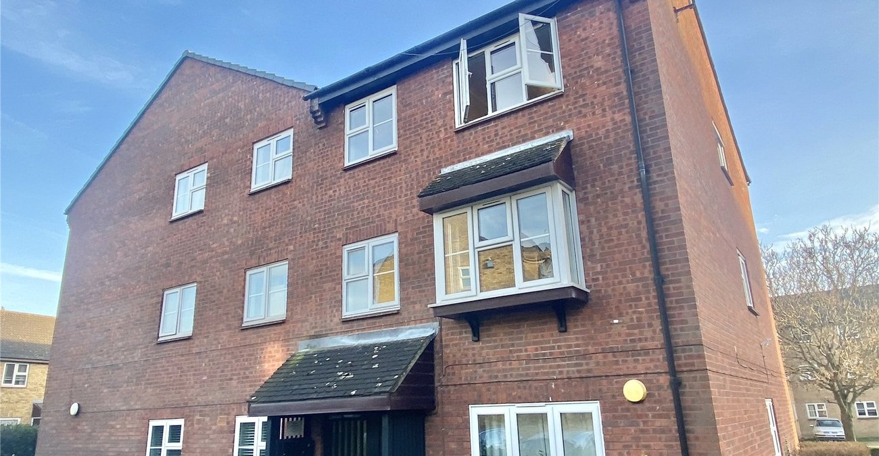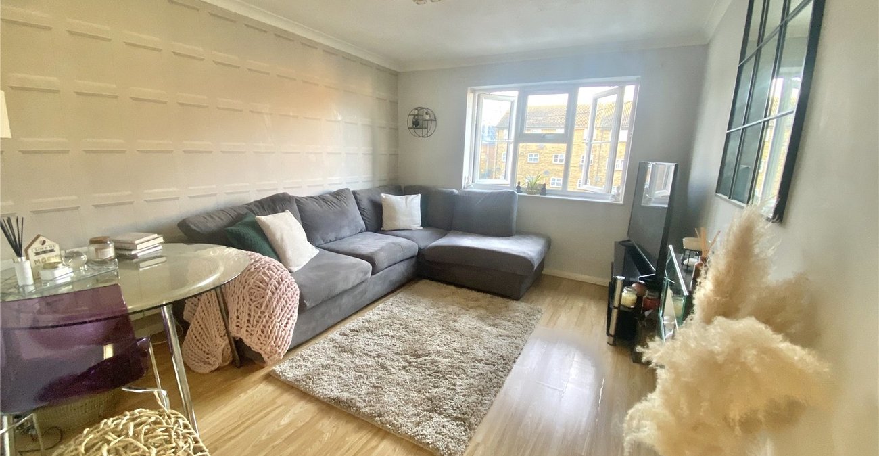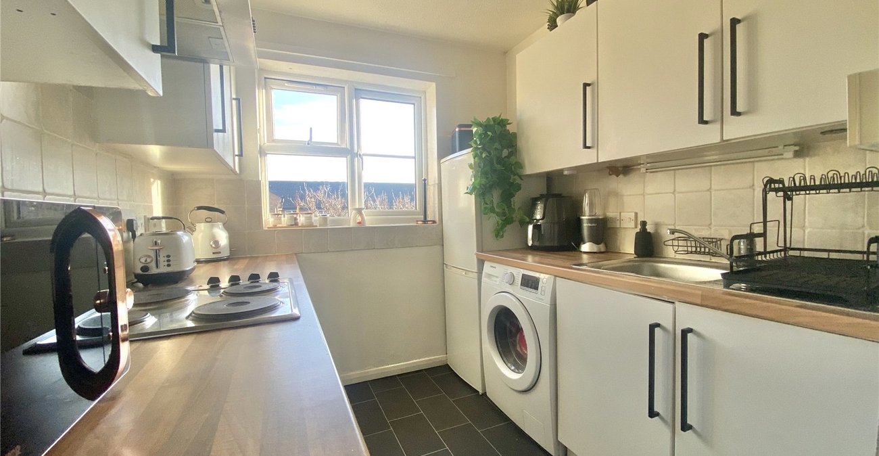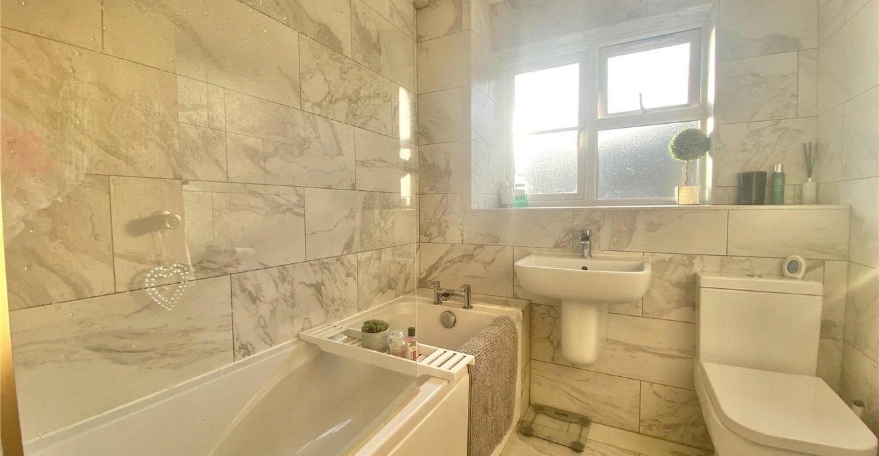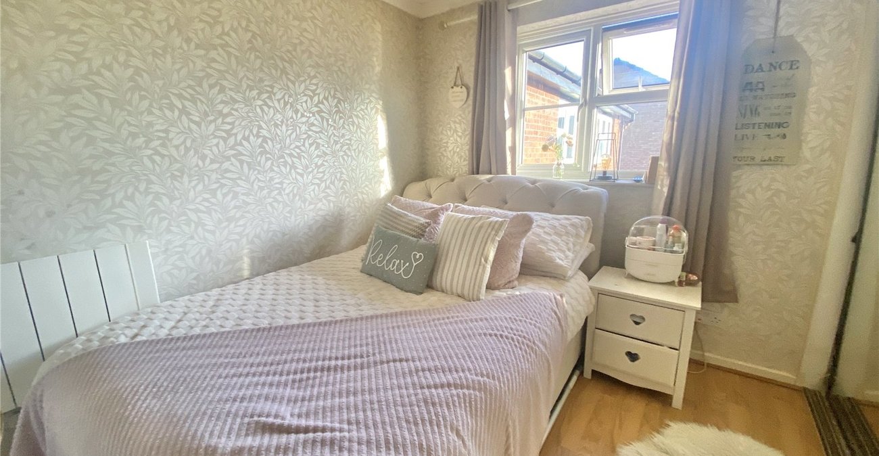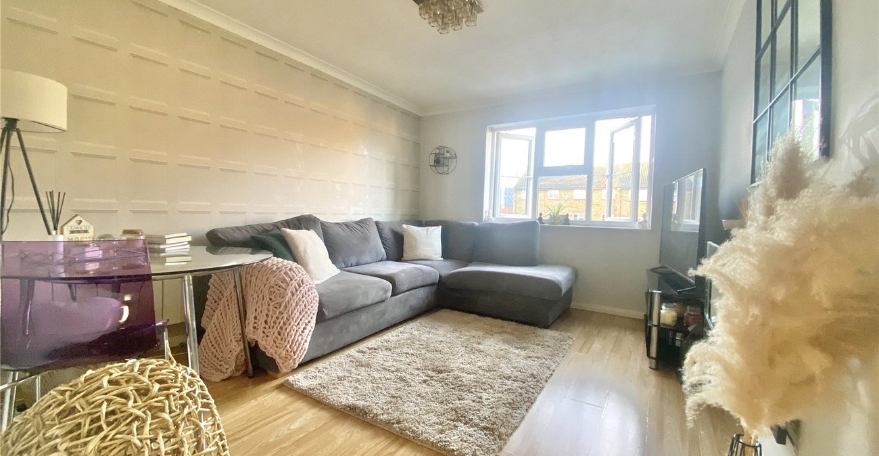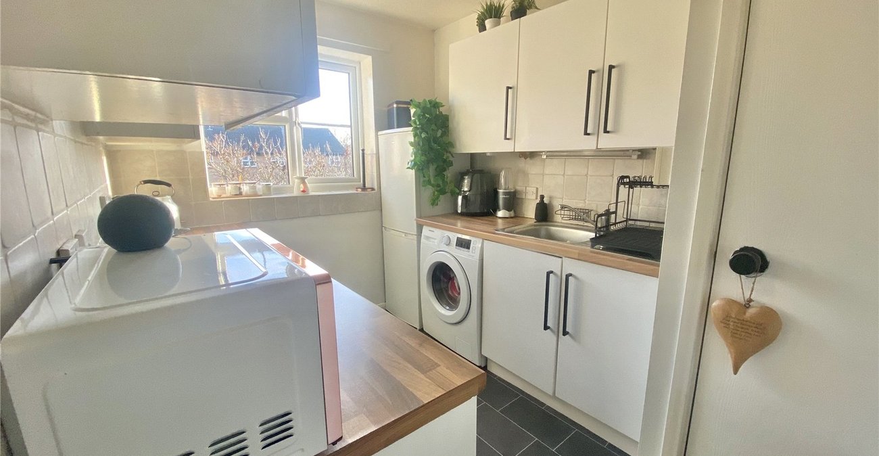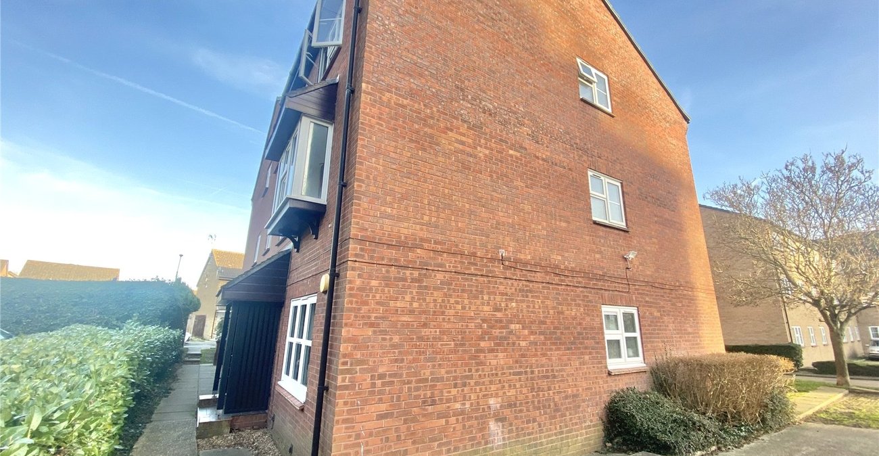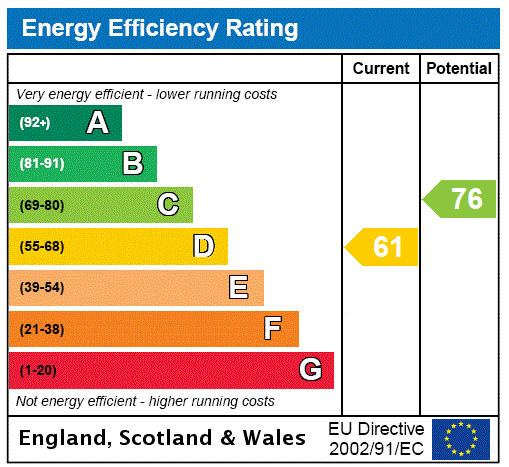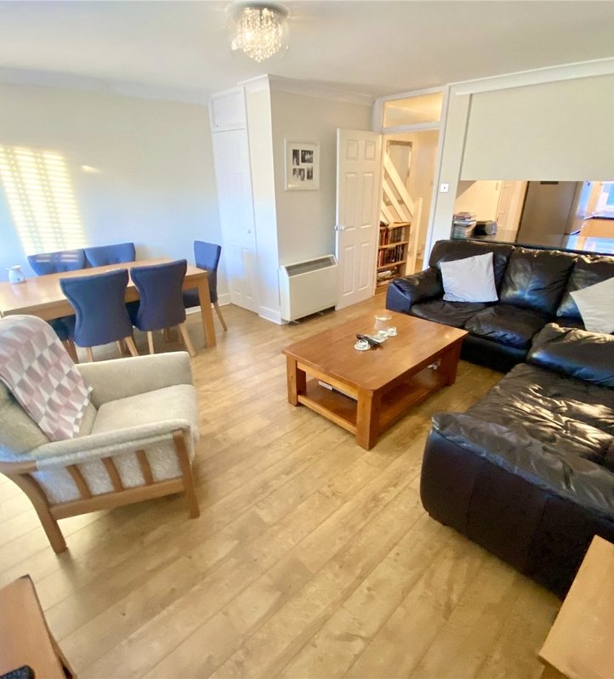Property Information
Ref: BLF240049Property Description
Introducing a top-floor, purpose-built one-bedroom apartment that combines contemporary living with convenience. Situated in a sought-after development, this residence offers more than just a home; it provides a lifestyle.
As you step into this meticulously designed space, you'll be greeted by a seamless blend of modern aesthetics and functionality. The apartment boasts a well-appointed bedroom, providing a private sanctuary to unwind after a long day. Natural light floods the living areas, enhancing the inviting atmosphere and creating an airy feel throughout.
One of the standout features is the allocated parking space, ensuring a hassle-free parking solution for residents. Convenience is further accentuated by the proximity to local parks, offering a refreshing escape into nature, and easy access to bus routes for seamless transportation.
The modern kitchen provides ample counter space, making meal preparation a joy. The living room provides a comfortable space to relax or entertain.
This property is not just a home; it's a gateway to a vibrant community and a lifestyle filled with comfort and accessibility. With meticulous attention to detail and a prime location, this top-floor apartment is an opportunity to elevate your living experience. Don't miss the chance to make this your new home.
- 13ft Living/Dining Area
- 9ft Fitted Kitchen
- Three Piece Bathroom Suite
- Allocated Parking Space
- Long Lease
- Within Easy Reach of Bus Routes
- flat
Rooms
Communal Entrance:Entry phone system. Stairs to first floor.
Entrance Hall:Entry phone system. Wood style laminate flooring.
Living Room: 4.17m x 3.12mDouble glazed widow to front. Wood style laminate flooring Electric radiator.
Kitchen: 2.95m x 2.16mFitted with a range of modern wall and base units with complementary work surfaces. Integrated oven and hob with filter hood. Space for appliances. Vinyl flooring. Part tiled walls. Double glazed window. Storage cupboard.
Bedroom: 2.9m x 2.54mDouble glazed window. Wood style laminate flooring. Built in wardrobe.
BathroomFitted with a white three piece modern suite comprising of a low level WC, panelled bath with glass shower screen and a wash hand basin. Tiled walls. Tiled flooring. Opaque double lazed window to side.
Allocated Parking Space:(needs to be verified by your solicitor)
