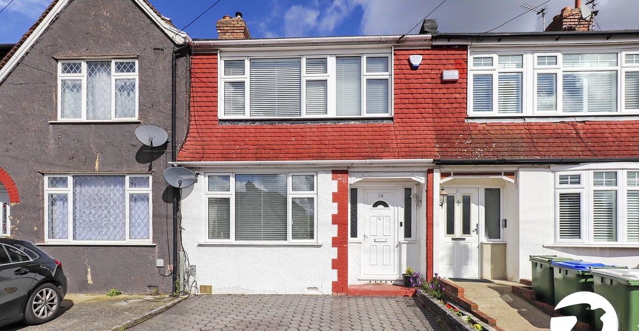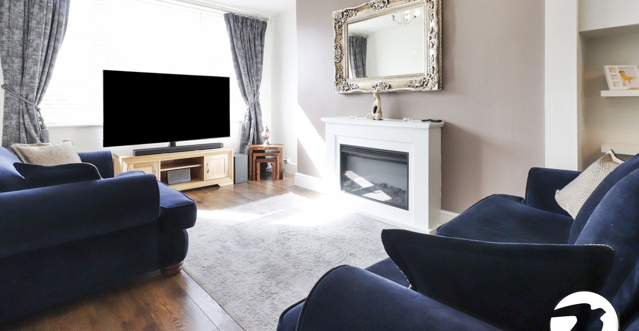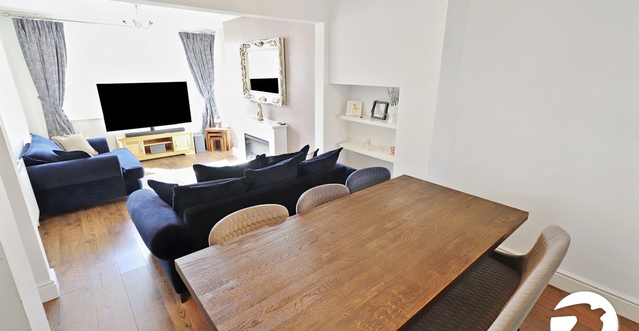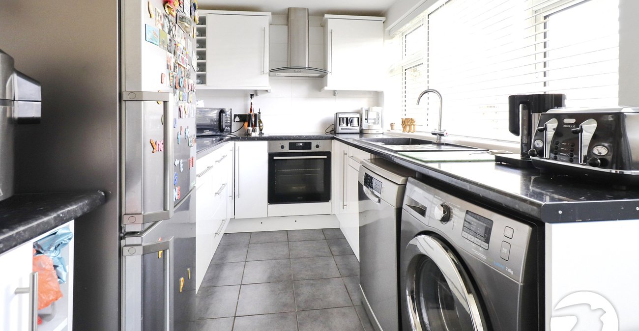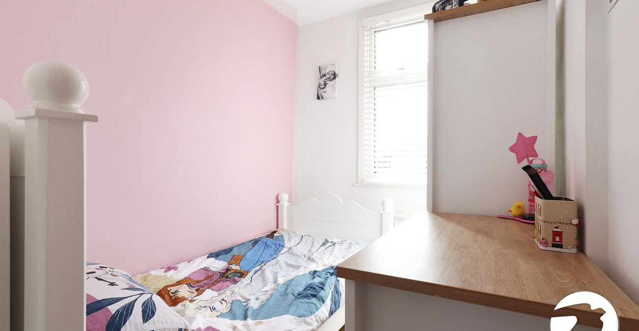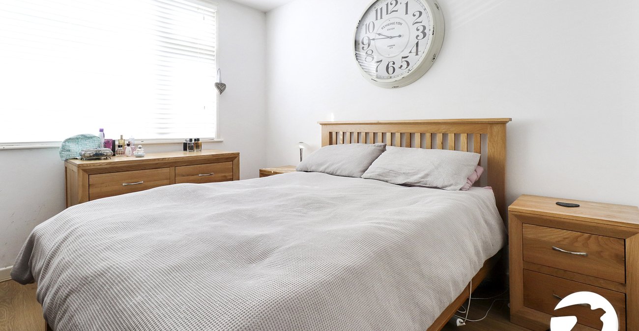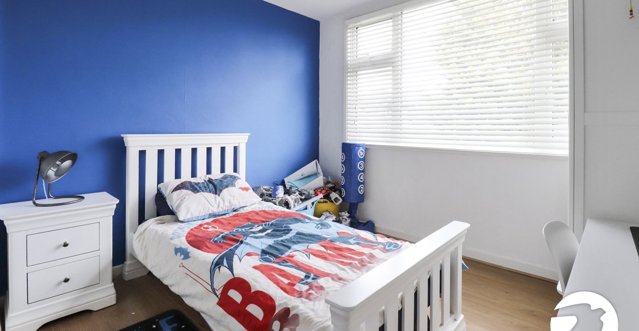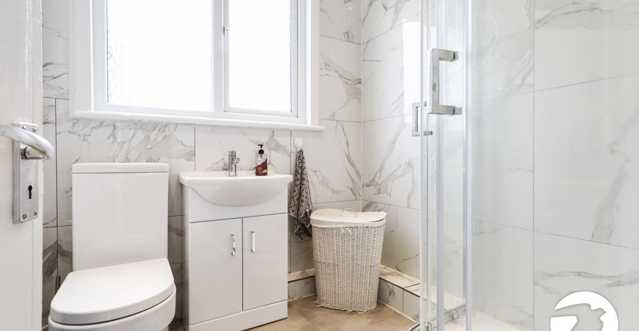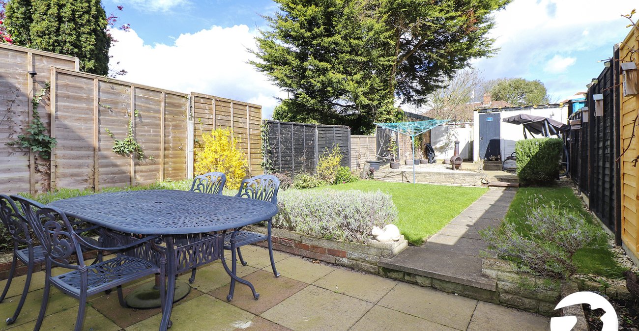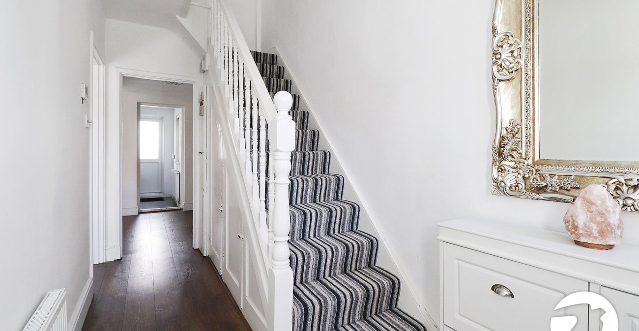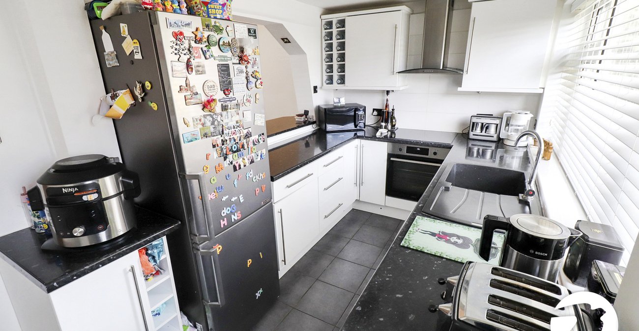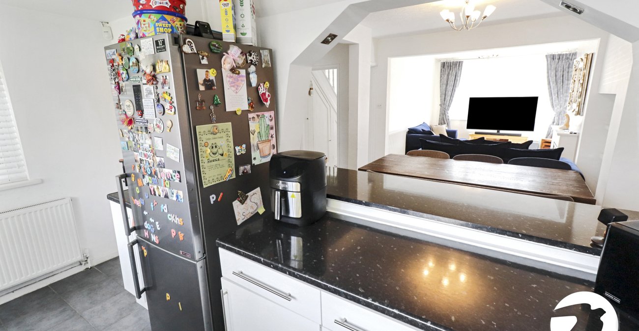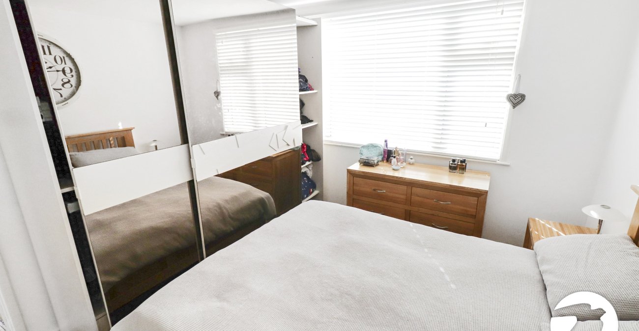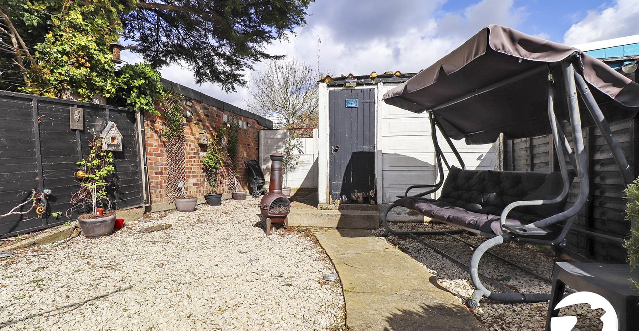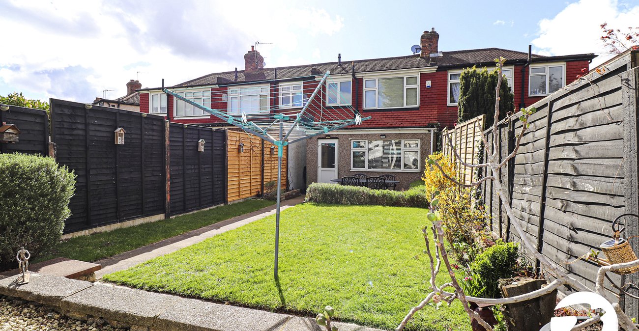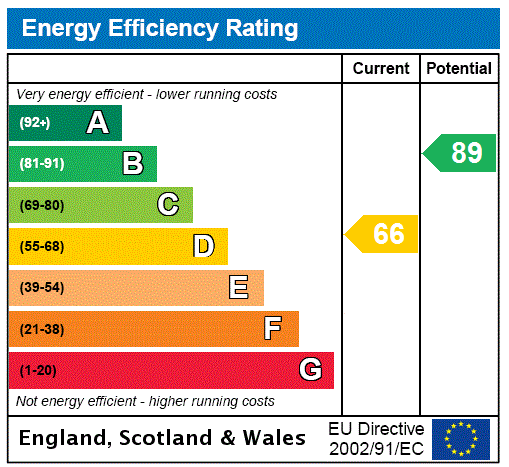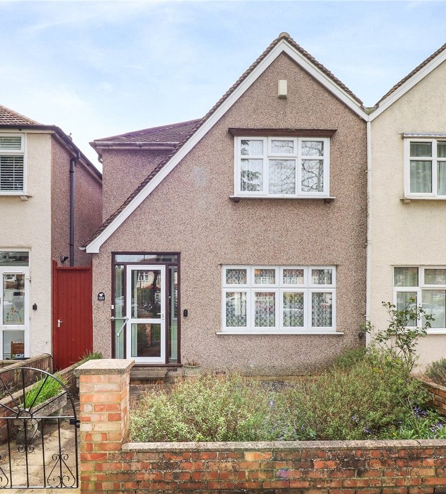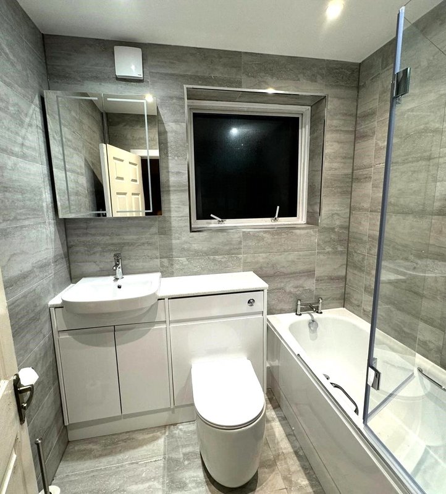Property Information
Ref: BEL210213Property Description
***Guide Price £475,000 to £500,000*** Immaculately presented, this charming terraced house offers a perfect blend of modern living and traditional charm. Boasting three generously sized bedrooms, this property is ideal for families or professionals seeking a stylish and comfortable home. The property features a beautifully garden and a private patio area, perfect for outdoor entertaining or relaxing in the sunshine.
With the convenience of off-street parking and good bus links to the Elizabeth Line at Abbey Wood, this home offers both practicality and accessibility. The interior showcases a bright and airy living space, a well-equipped kitchen, and modern bathrooms. Located in a sought-after area, this property is close to local amenities, Bedonwell school, and transport links. Don't miss the opportunity to make this delightful house your new home. Contact us today to arrange a viewing on 01322 441010.
- Three bedrooms
- Open aspect through lounge
- Extended kitchen
- Off-street parking to front
- Garage to rear
- A must view
- house
Rooms
Entrance HallUPVC door to front with double glazed frosted panels, radiator, understairs cupboard, wood laminate flooring
Lounge 3.84m x 3.2mDouble glazed window to front, radiator, electric fire, wood laminate flooring, open aspect to dining room
Dining Area 3.48 x 5.10Open aspect to kitchen and hall, radiator, wood laminate flooring
Kitchen 4.1m x 2.57mUPVC half double glazed door to rear, double glazed window to rear, double glazed window to side, wall and base units with work surfaces above, composite sink with mixer tap, integrated oven, induction hob, extractor, space for fridge/freezer, space for washing machine and dishwasher, part tiled walls, tiled floor
LandingCarpet, storage cupboard, access to loft
Bedroom 1 3.5m x 3.3mDouble glazed window to front, radiator, wood laminate flooring
Bedroom 2 3.15m x 3.15mDouble glazed window to rear, radiator, wood laminate flooring
Bedroom 3 2.67m x 1.9mDouble glazed window to front, radiator, wood laminate flooring
Shower RoomDouble glazed window to rear, low level wc, vanity wash hand basin, corner shower cubicle, tiled walls and floor, heated towel rail
GardenApprox 60'. Patio, mainly laid to lawn, planted borders, outside tap, access to rear
GarageTo rear
