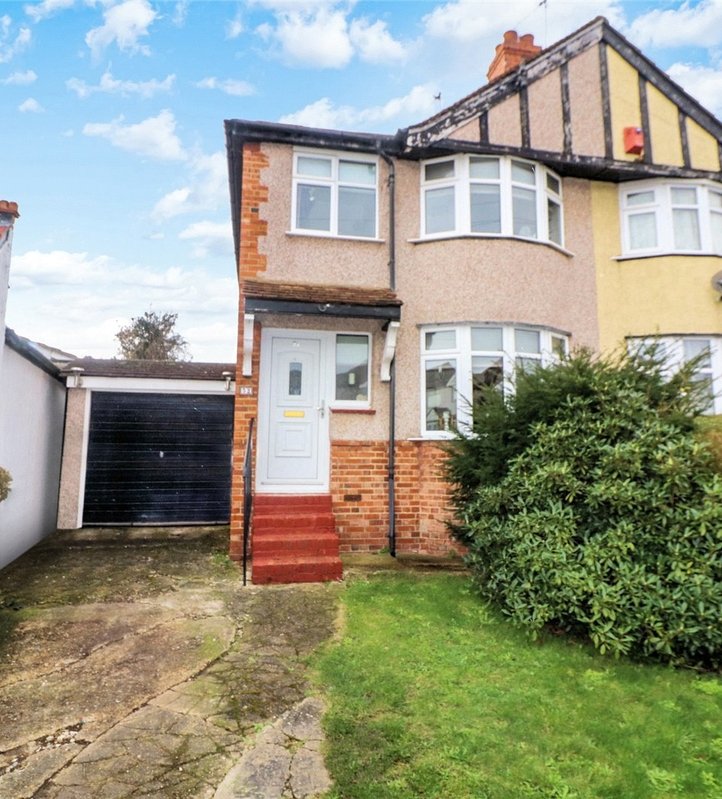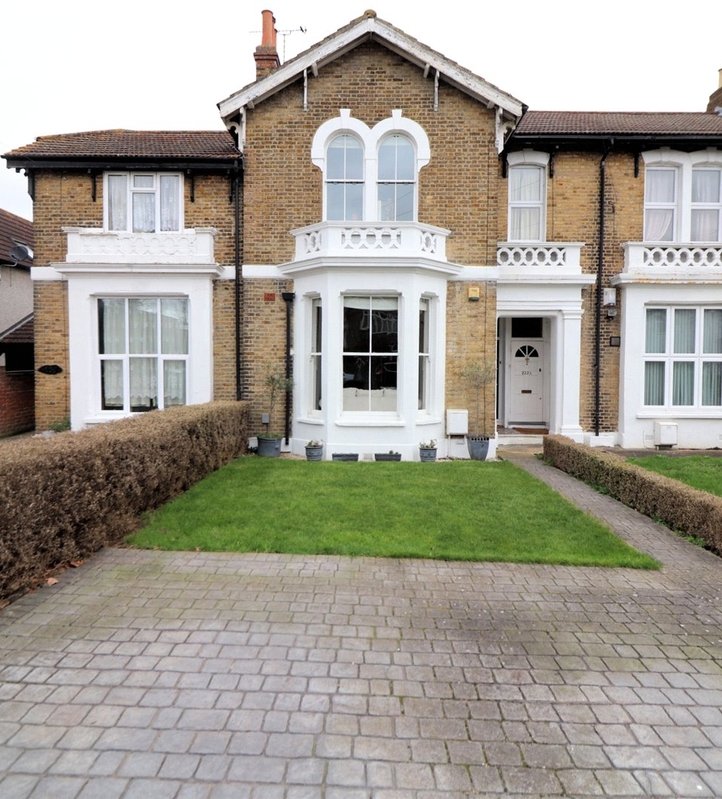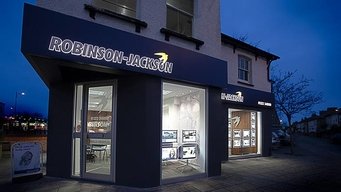Property Information
Ref: NOR240022Property Description
**GUIDE PRICE £525,000 - £550,000 ** We are delighted to offer the market this SIMPLY STUNNING EXTENDED 5 BEDROOM FAMILY HOUSE which is offered with NO ONWARD CHAIN. This versatile accommodation would be ideal for a growing family who want to move straight in. The property boasts UNDERFLOOR HEATING throughout the LOUNGE, DINER leading to a BEAUTIFUL KITCHEN with AMPLE STORAGE. There are 5 GOOD SIZED BEDROOMS & a BATHROOM ON EVERY FLOOR. Externally there is OFF ROAD PARKING to the front while to the rear is a LOW MAINTENANCE GARDEN which is fully paved with OUT BUILDINGS WITH POWER & LIGHT this is NOT ONE TO BE MISSED. YOUR EARLIEST VIEWING COMES HIGHLY RECOMMENDED.
- Five bedroom family home
- Stunning condition throughout
- Three bathrooms
- Off street parking
- Outbuildings with power and light
- Solid wood flooring
- Luxury aluminum front door
- house
Rooms
Lounge 5.84m x 5.49mDouble glazed window to front. Radiator. Tiled flooring with underfloor heating. Spotlights. Stairs leading to first floor landing,
Kitchen/Diner 6.73m x 2.5mDouble glazed window to rear. Range of white high gloss wall and base units with work surfaces over. Integrated oven, hob and extractor to remain. Plumbing for washing machine. Stainless steel sink unit with mixer tap. Tiled flooring with underfloor heating. Spotlights.
Bedroom 5 3.66m narrowing to 2.64m x 4.14mDouble glazed window to front. Radiator. Wood flooring. Spotlights. Door to en-suite.
Ensuite 2.92m x 1.27m narrowing to 1.1mThree piece suite comprising: Walk in shower unit with mixer shower, tiled walls and glass door, wash hand basin with vanity unit under and low level wc. Heated towel rail. Part tiled walls. Tiled flooring. Spotlights.
LandingDouble glazed window to the side. Wood flooring. Stairs to second floor landing
Bedroom 2 3.07m x 2.95mDouble glazed window to front. Radiator. Wood flooring. Spotlights.
Bedroom 3 3.45m x 2.77mDouble glazed window to rear. Radiator. Wood flooring. Spotlights.
Bedroom 4 2.9m x 2.57mDouble glazed window to rear. Radiator. Wood flooring. Spotlights.
First floor Shower Room 2.34m x 1.68mDouble glazed window to front. Three piece white suite comprising: Walk in shower unit with mixer shower, tiled walls and glass door, wall mounted wash hand basin and low level wc. Heated towel rail. Tiled flooring. Tiled walls.
Second floor landingDouble glazed Velux window to front.
Bedroom 1 4.7m x 2.95mDouble glazed Velux window to front and double glazed window to rear. Radiator. Eaves storage. Wood flooring. Spotlights.
Second Floor Shower Room 2.18m x 2.34mDouble glazed window to rear. Three piece white suite comprising: Walk in shower unit with mixer shower, tiled walls and glass door, wall mounted wash hand basin and low level wc. Heated towel rail. Tiled flooring. Tiled walls.
Front GardenPaved driveway. Outside power point for Electric car charging.
Rear GardenFully paved with 2.97m x 2.95m (9'9" x 9'8") Outbuilding and 2.97m x 2.64m (9'9" x 8'8") Office. Outside tap. Outside power point.
ParkingOff street parking to front via paved driveway for 2/3 vehicles.









