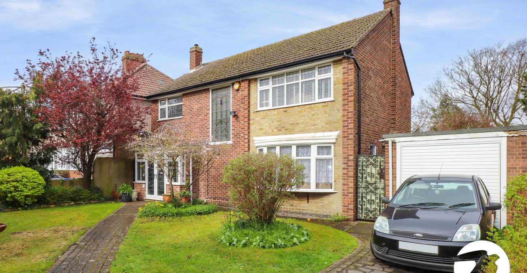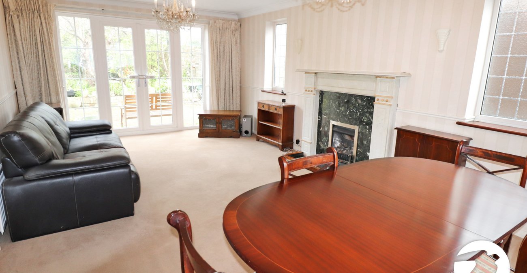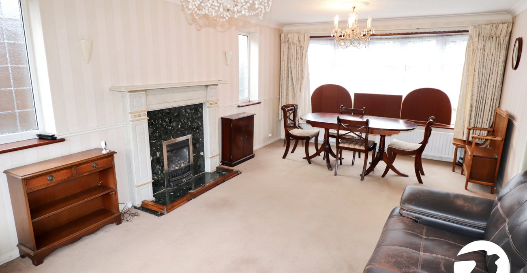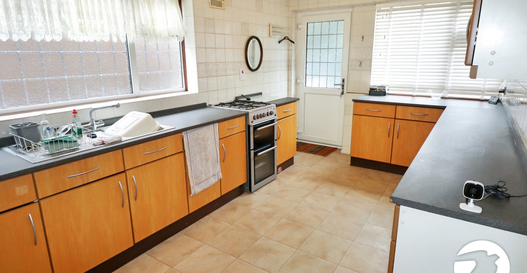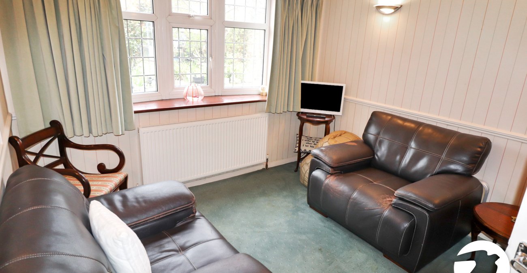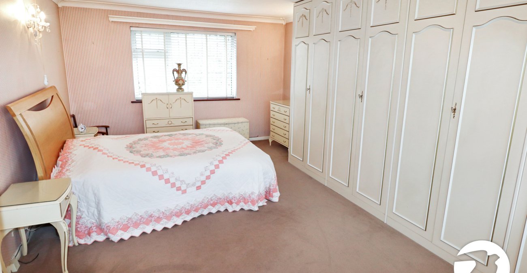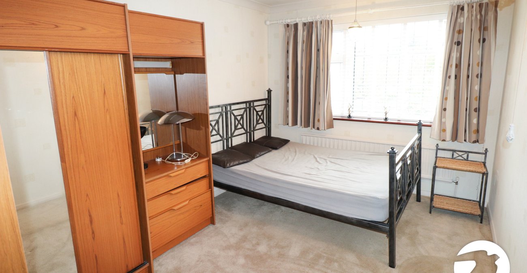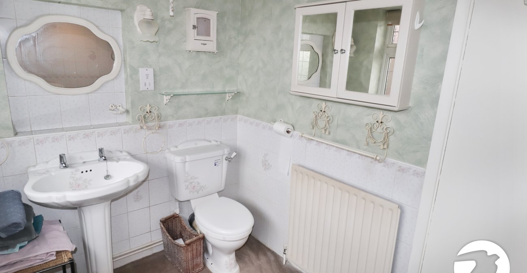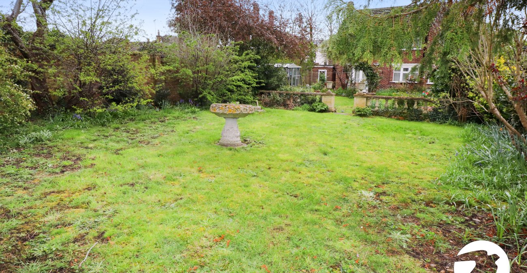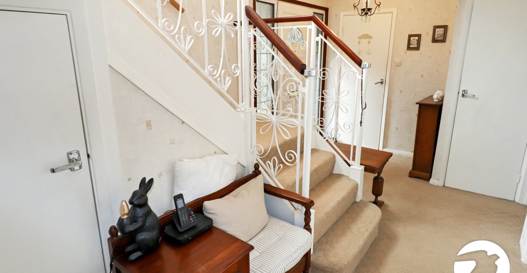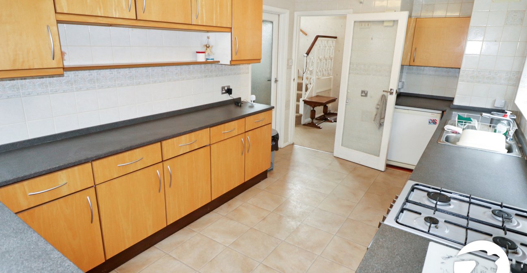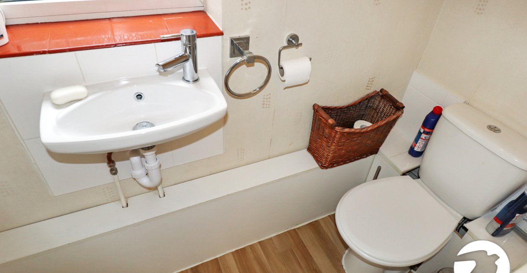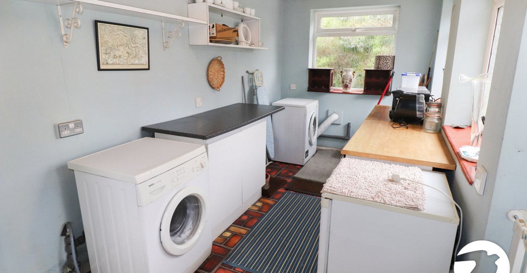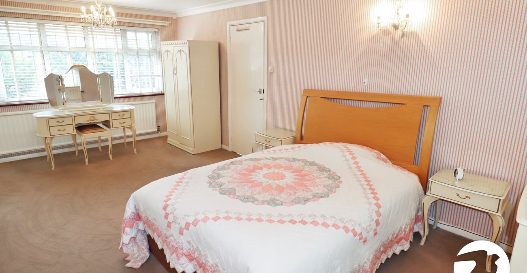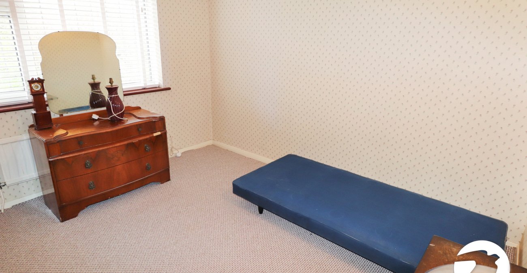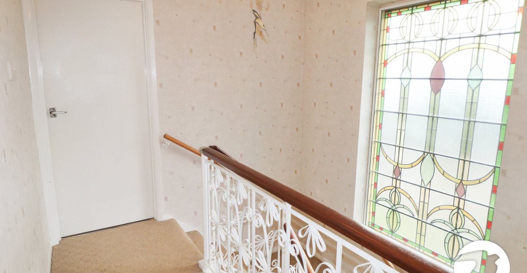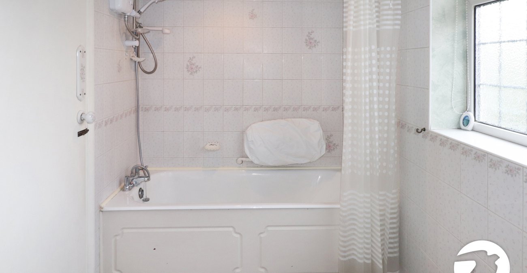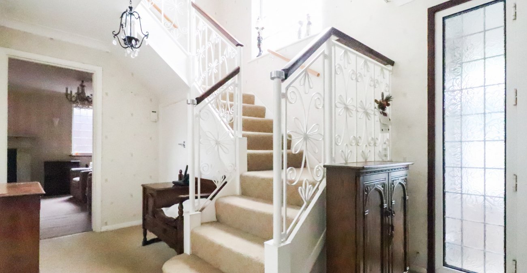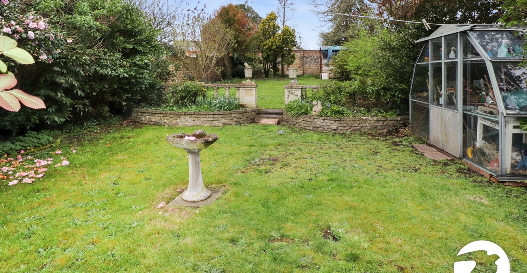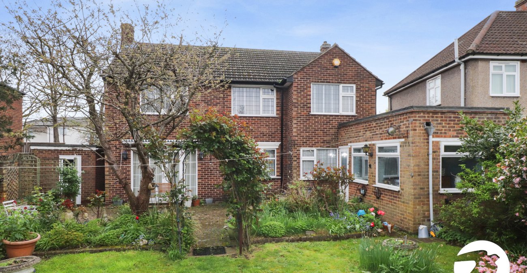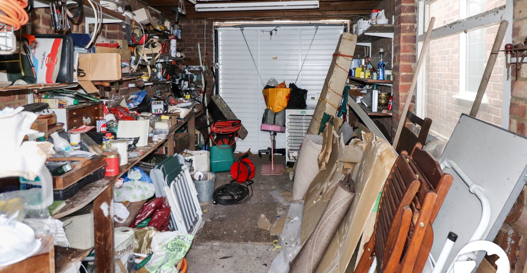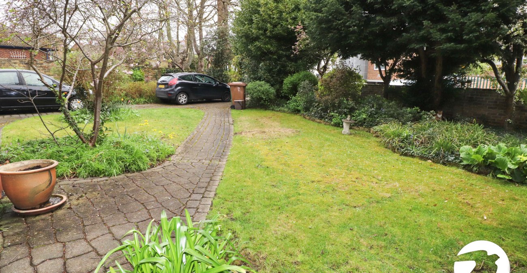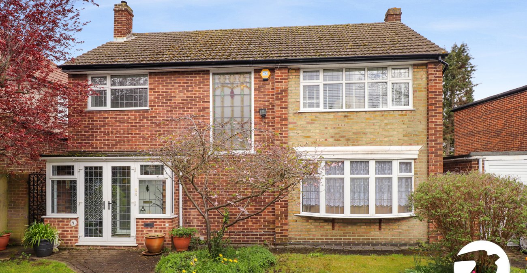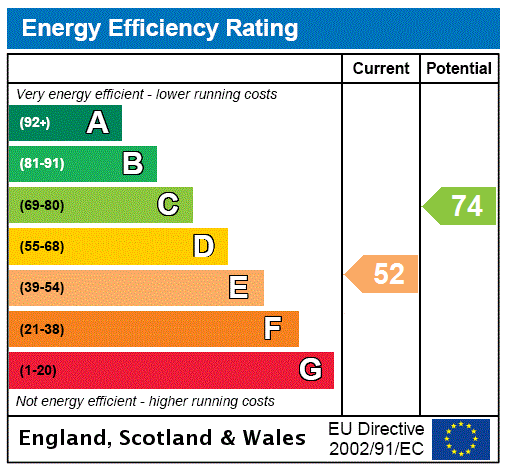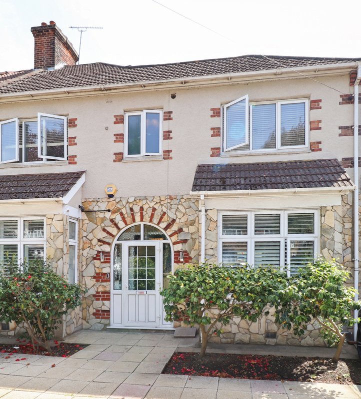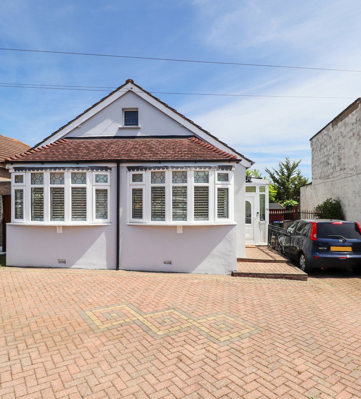Property Information
Ref: BEL230024Property Description
***Guide Price £700,000 to £750,000***
Situated within the heart the Nuxley Village is this delightful detached house which offers spacious accommodation throughout including three bedrooms, two reception rooms and a range of desirable features.
The property benefits from a large well-maintained garden and a relaxing patio area, perfect for outdoor entertaining, with off-street parking and a convenient garage, there is ample space for vehicles and storage.
This property is a rare find as it is offered with no chain, providing a smooth and hassle-free transaction for the new owners. Additionally, the ground floor cloakroom adds to the convenience of this home. Situated within close proximity to the station, commuting is made easy, with Belvedere station being located conveniently. Don't miss out on this fantastic opportunity to make this charming property your new home.
- Detached
- Three double bedrooms
- 20'2 x 11'9 Dual aspect lounge
- Ground floor WC
- Detached garage
- No onward chain
Rooms
Entrance PorchDouble glazed french doors to front, tiled floor
Entrance HallUPVC double glazed door to front, double window to front, radiator, carpet, large stained glass window to side, understairs storage cupboard, wrap around staircase
Ground floor WCDouble glazed frosted window to side, low level wc, wash hand basin, carpet
Lounge 6.15m x 3.58mDouble glazed french doors to rear, two double glazed window to side, double glazed bow window to front, gas fire with decorative surround
Dining Room 3.25m x 3.07mDouble glazed bow window to rear, radiator, carpet
Kitchen 4.37m x 2.87mDouble glazed frosted window to side, double glazed window to rear, half UPVC half stained glass door to rear, wall and base units with work surface above, stainless steel sink and drainer unit with mixer tap, space for cooker, space for under counter fridge, part tiled walls, tiled floor
Utility Room 4.3m x 2.3mDouble glazed frosted window to rear, two double glazed frosted windows to side, UPVC door to front, plumbing for washing machined, space for tumble dryer, vinyl flooring
LandingCupboard housing boiler and water cylinder, carpet, access to loft
Bedroom 1 5.92m x 3.68mDouble glazed window to front and double glazed window to rear, built in wardrobe, radiator, carpet
Bedroom 2 4.27m x 2.64mDouble glazed window to rear, radiator, carpet, wash hand basin
Bedroom 3 3.25m x 3.1mDouble glazed window to rear, radiator, carpet
BathroomDouble glazed frosted window to rear, panelled bath with mixer tap and shower attachment, pedestal wash hand basin, low level wc, radiator, carpet, part tiled walls
GardenApprox 110ft. Large paved patio area, mainly laid to lawn, planted borders, greenhouse, shed, outside tap
GarageDetached garage to side, window to side
ParkingOff street parking to front
