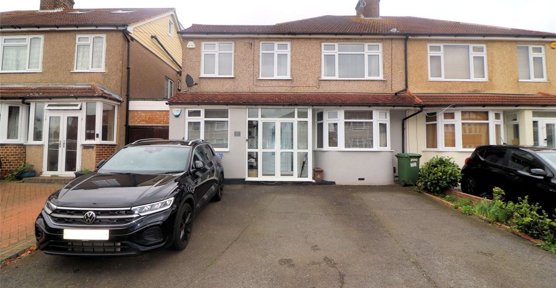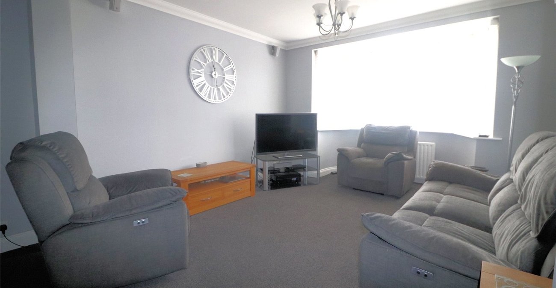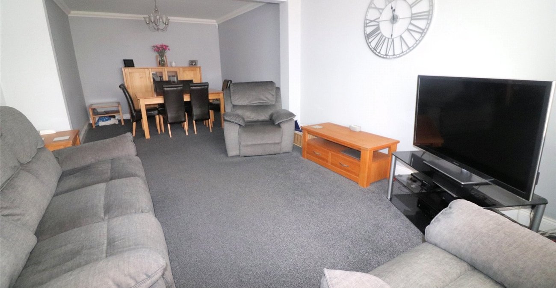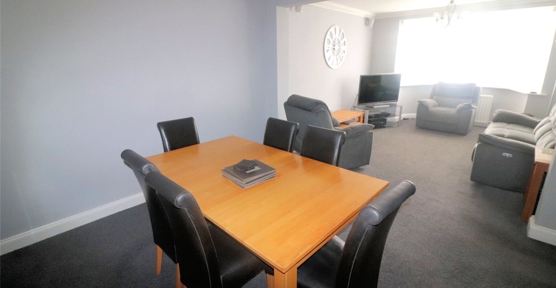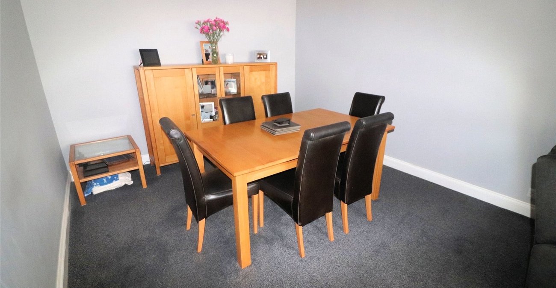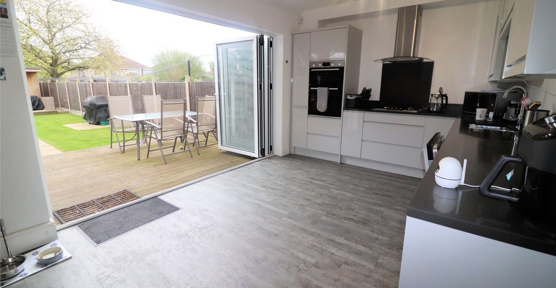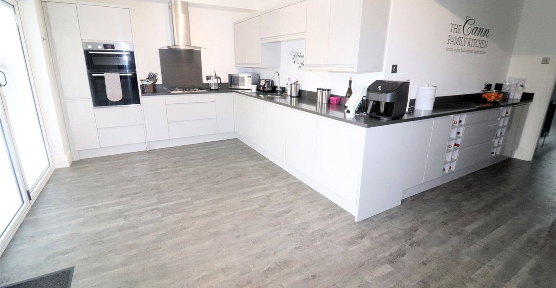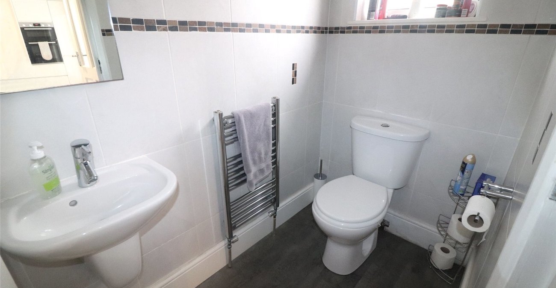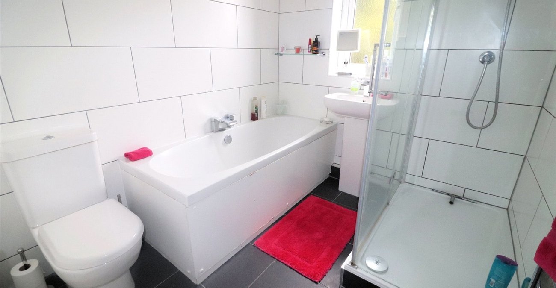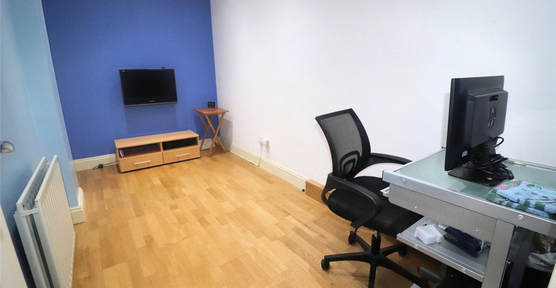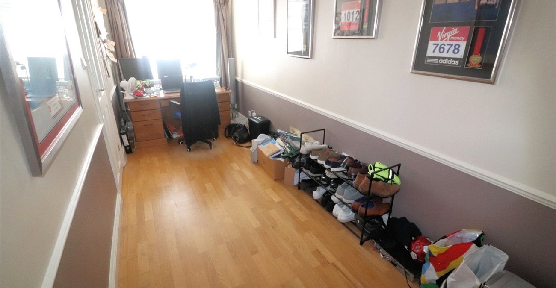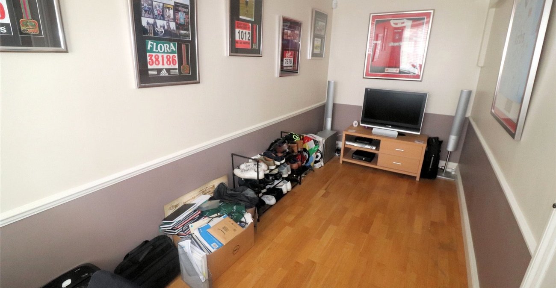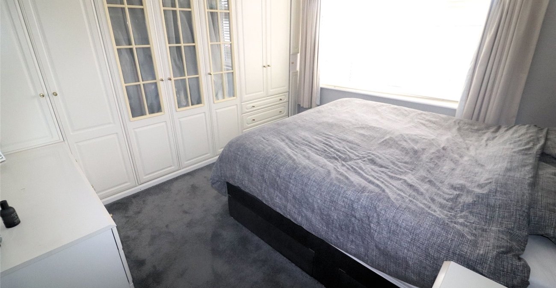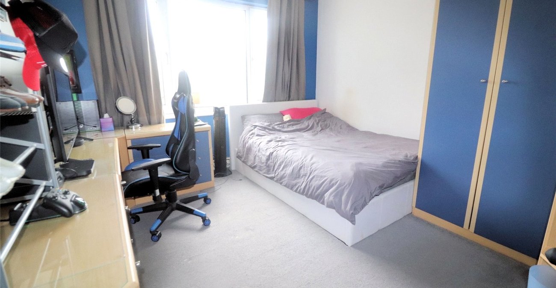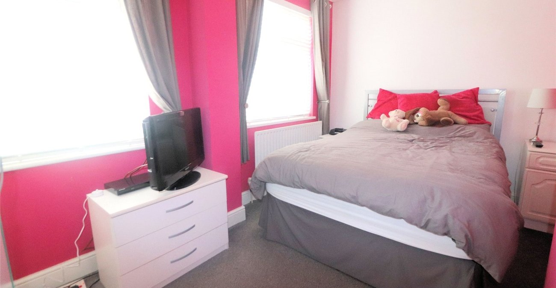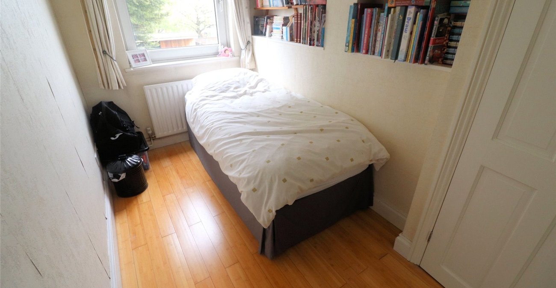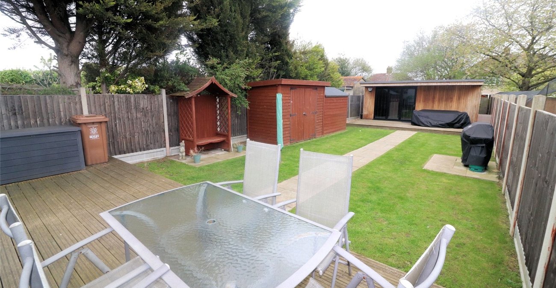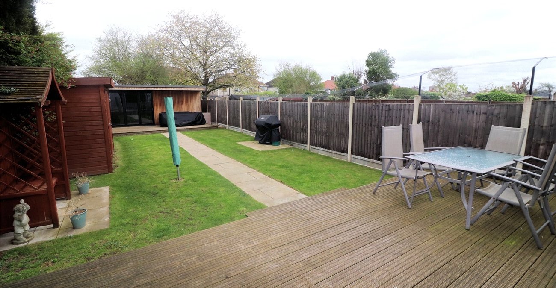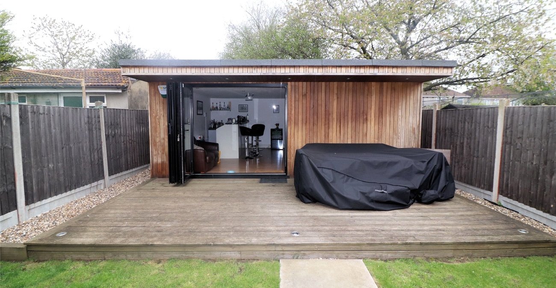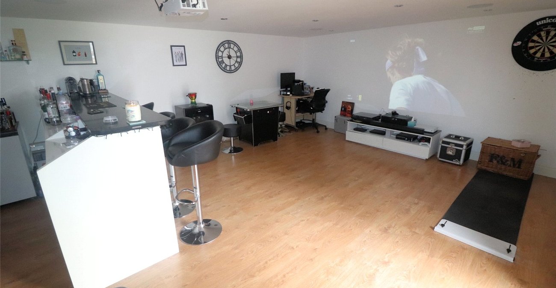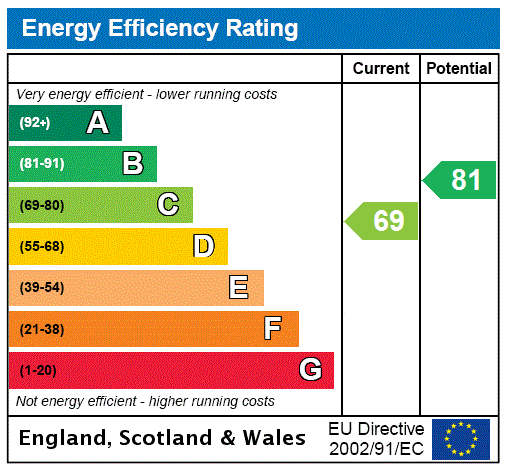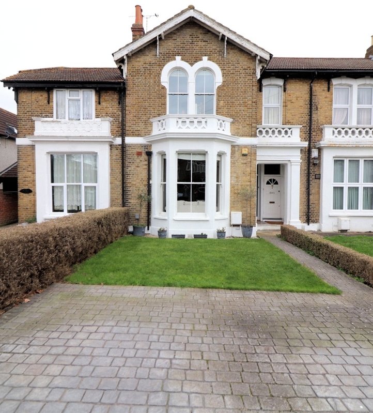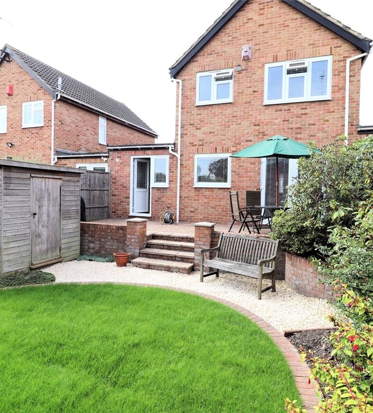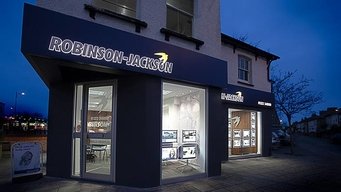Property Information
Ref: NOR240167Property Description
** GUIDE PRICE £625,000 - £650,000 **
We are pleased to present this SPACIOUS 4/6 BEDROOM extended SEMI DETACHED house, with VERSATILE ACCOMODATION conveniently positioned for NORTHUMBERLAND HEATH PARADE, zone 5/6 stations, transport links and popular schools. With the advantage of a 60' REAR GARDEN with 18'6 SUMMER HOUSE and OFF STREET PARKING to front.
- 26' Lounge/Diner
- Modern fitted kitchen
- Ground floor wc and four piece suite family bathroom
- 60' Garden
- Off street parking
- house
Rooms
PorchDouble glazed double porch doors. Double glazed window to front. Tiled flooring.
Entrance HallPart glazed entrance door. Radiator. Understairs cupboard. Laminate flooring.
Ground floor WC 1.7m x 0.94mOpaque double glazed window to rear. Low level wc. Wall mounted wash hand basin. Heated towel rail. Laminated flooring. Fully tiled walls.
Lounge/Diner 8m x 12.5Double glazed bay window to front. Radiator. Carpet.
Kitchen L-Shaped 5.84m x 5.33m x 2.9mDouble glazed bi folding doors to garden. Range of fitted wall and base units with work surfaces over and integrated appliances. Double sink and drainer. Larder Cupboard. Radiator. Laminate flooring.
Inner HallwayCupboard housing washing machine and tumble dryer. Laminate flooring.
Office/Bedroom 5 5.28m x 1.83mDouble glazed window to front. Radiator. Laminate flooring. Spotlights.
Playroom/Bedroom 6 3.76m x 1.88mRadiator. Laminate flooring. Spotlights.
LandingCarpet. Loft access.
Bedroom 1 3.45m x 3.23mDouble glazed window to front. Radiator. Built in wardrobes. Carpet. Fanlight.
Bedroom 2 3.5m x 3.15mDouble glazed window to rear. Radiator. Carpet. Fanlight.
Bedroom 3 3.96m x 2.6mDouble glazed window to front. Radiator. Carpet.
Bedroom 4 4.14m x 1.85mDouble glazed window to rear. Radiator. Built in wardrobe. Laminate flooring.
Bathroom 2.2m x 1.93mOpaque double glazed window to rear. Four piece suite comprised: Panelled bath with mixer taps, walk in shower unit with mixer shower over, tiled walls and glass door, pedestal wash hand basin and low level wc. Heated towel rail. Tiled flooring with under floor heating. Tiled flooring. Fully tiled walls.
Garden 18.3m x 5.18mDecking. Laid to lawn. Paving leading to summer house. Two storage sheds. Outside tap.
Summer house/ Log cabin 5.64m x 4.65mBi folding doors onto decking. Overhead projector screen. Bar area. Electric storage heater. Laminate flooring. Spotlights.
ParkingOff street parking for 2/3 vehicles.
