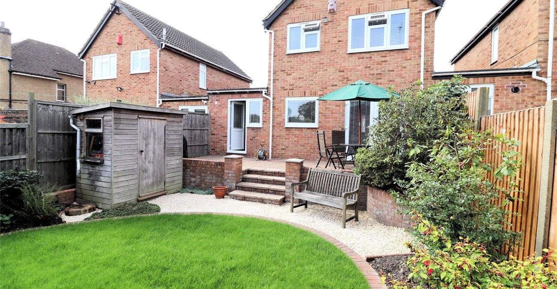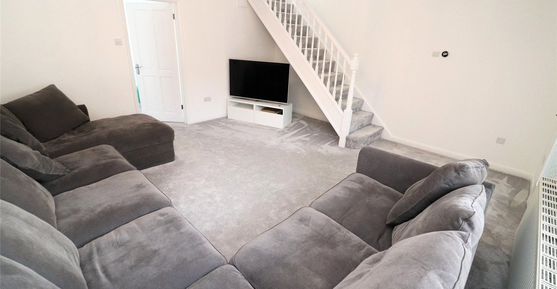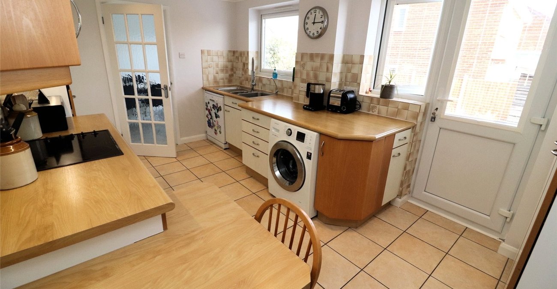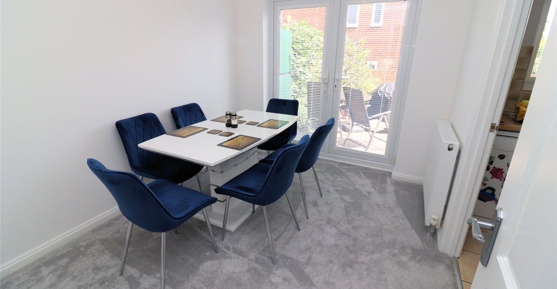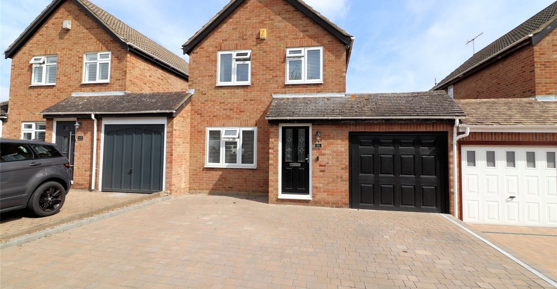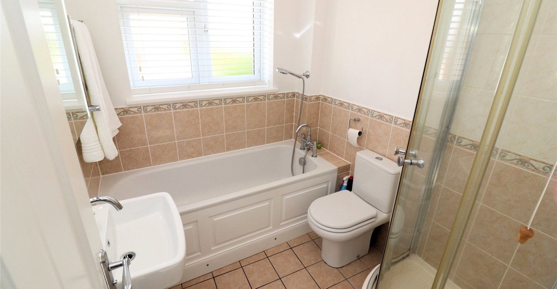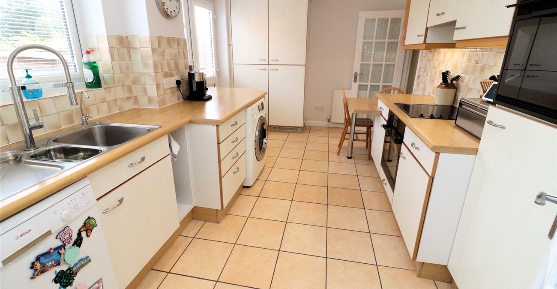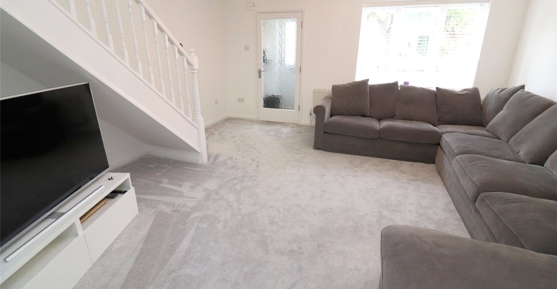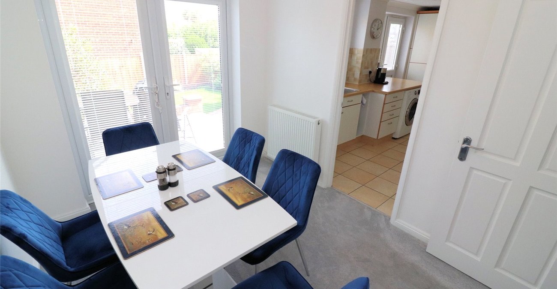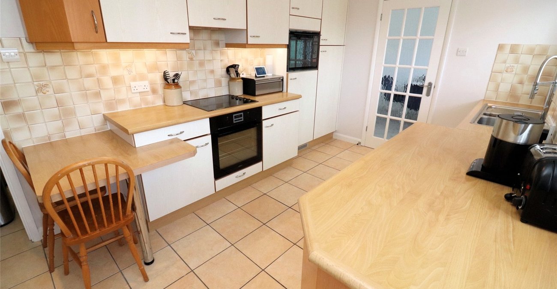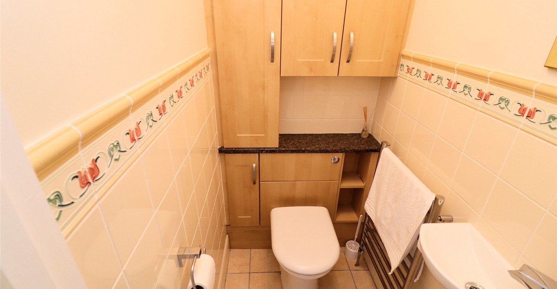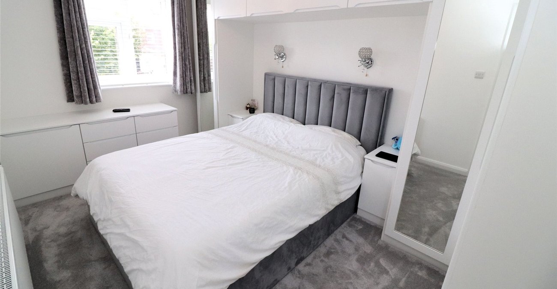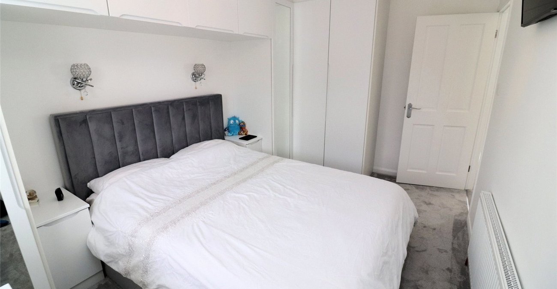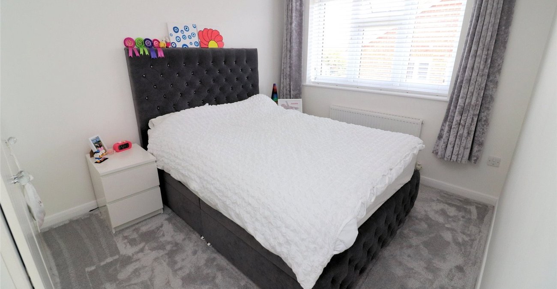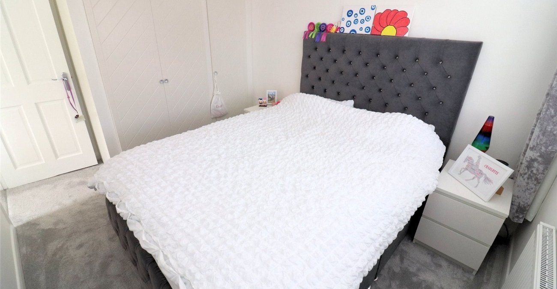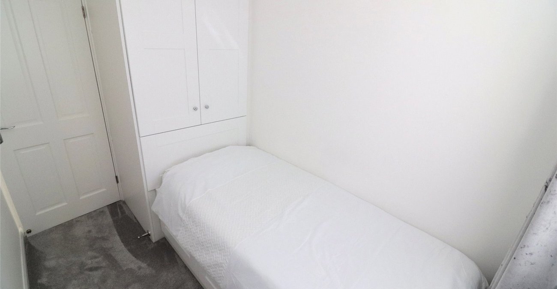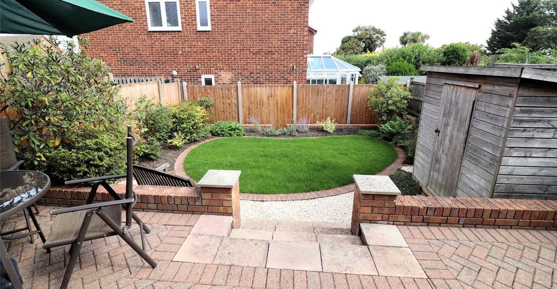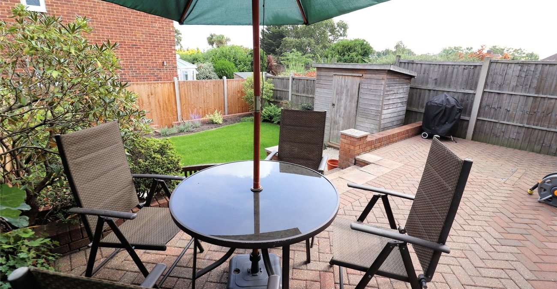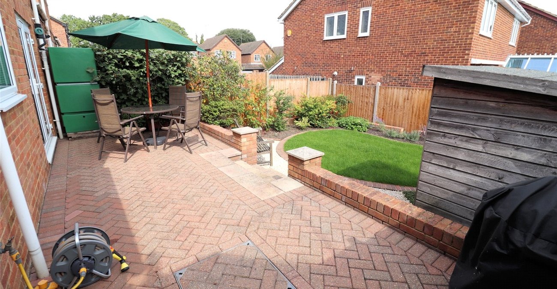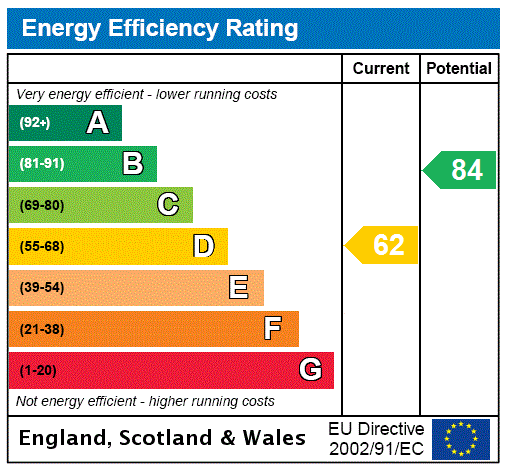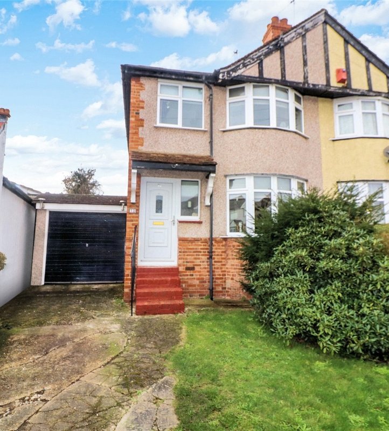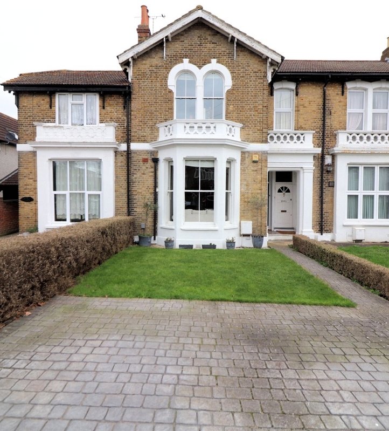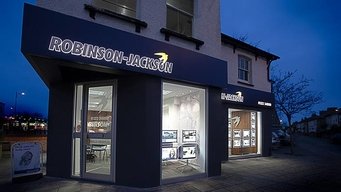Property Information
Ref: NOR230369Property Description
** GUIDE PRICE £475,000 - £500,000 ** RARELY AVALIABLE link detached IMMACULATELY PRESENTED family home located within the EVER DESIRABLE "LESNEY PARKk" area with EXTENSION POTENTIAL (STUPP) and within convenient distance of POPULAR SCHOOLS, ZONE 6 STATIONS with links to ABBEY WOOD'S CROSSRAIL, LEISURE FACILITIES and NORTHUMBERLAND HEATH PARADE.
- 15' x 15'2 Lounge
- 9'8 x 8'4 Dining room
- 15'9 x 9' Fitted kitchen/breakfast room
- Modern first floor bathroom and ground floor cloakroom
- 29' Rear garden
- 16'2 x 8' Garage and block paved driveway
- house
Rooms
Entrance HallOpaque part double glazed composite entrance door. Alarm panel. Opaque part glazed door to lounge
Lounge 4.62m x 4.62mDouble glazed window to front. Radiator. Carpet. Coved ceiling. Stairs to first floor. Door to dining room.
Dining Room 2.95m x 2.54mDouble glazed double doors to garden. Radiator. Carpet. Coved ceiling. Door to kitchen.
Kitchen 4.62m x 2.77mTwo double glazed windows to rear and part double glazed door to garden. Range of fitted wall and base units with work surfaces over. Breakfast bar area. 1.5 stainless steel sink unit with mixer tap. Tiled splash back. Plumbing for washing machine and dishwasher. Oven, hob, extractor and microwave to remain. Radiator. Ceramic tiled flooring. Coved and textured ceiling. Double glazed door to lobby.
LobbyDoor to garage. Radiator. Ceramic tiled flooring. Coved and textured ceiling. Door to cloakroom.
Cloakroom 1.27m x 1mLow level wc. Wash hand basin. Heated towel rail. Wall mounted units. Ceramic tiled flooring. Coved and textured ceiling. Extractor.
LandingDouble glazed window to side. Carpet. Access to loft. Coved ceiling.
Bedroom 1 4.06m x 2.74mDouble glazed window to front. Radiator. Carpet. Built in wardrobes with storage cupboards above, bedside cupboards and drawer unit. Air conditioning unit.
Bedroom 2 3.68m x 2.67mDouble glazed window to rear. Radiator. Carpet. Coved and textured ceiling. Fitted wardrobes. Air conditioning unit.
Bedroom 3 2.95m x 1.83mDouble glazed window to front. Radiator. Carpet. Fitted wardrobe.
Bathroom 2.03m x 1.83mOpaque double glazed window to rear. Four piece white suite comprising: Panelled bath with mixer tap and shower attachment, corner shower unit with shower over tiled walls and sliding door, wash hand basin with mixer tap and low level wc. Heated towel rail. Ceramic tiled flooring. Tiled walls. Coved and textured ceiling.
Garden 8.84mBlock paved patio area with stairs to gravel, laid to lawn area with flower borders. Wooden shed. Outside tap.
Garage 4.93m x 2.5mUp and over electric door. Power and light. Wall mounted boiler.
ParkingBlocked paved driveway providing off street parking for 2/3 vehicles.
