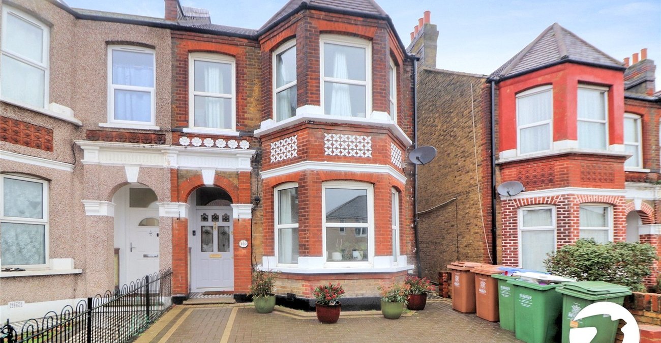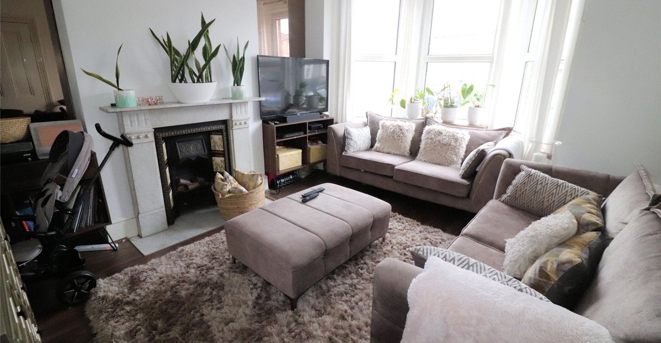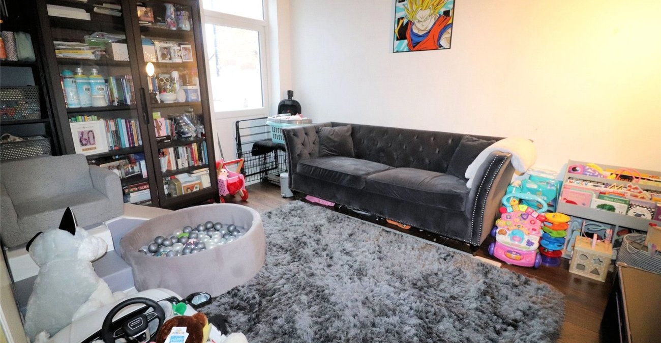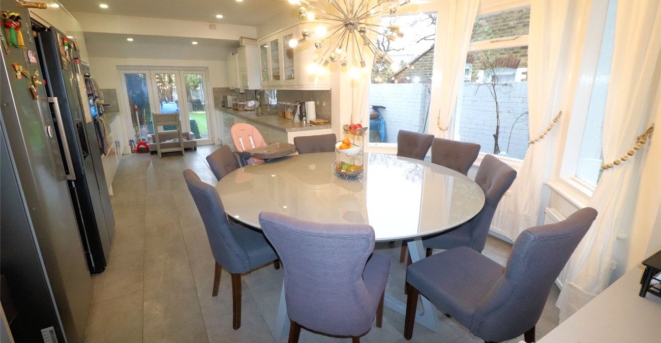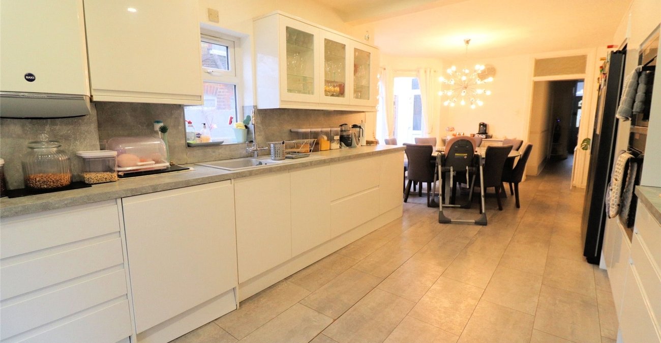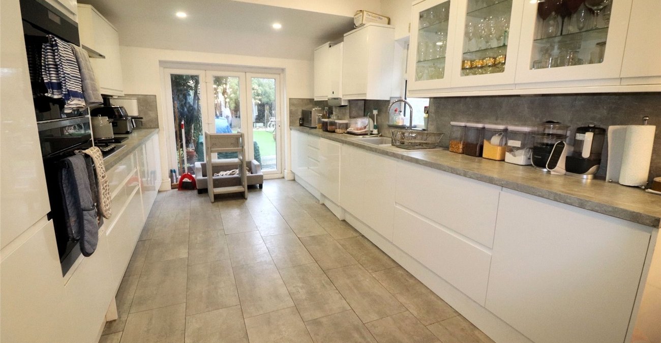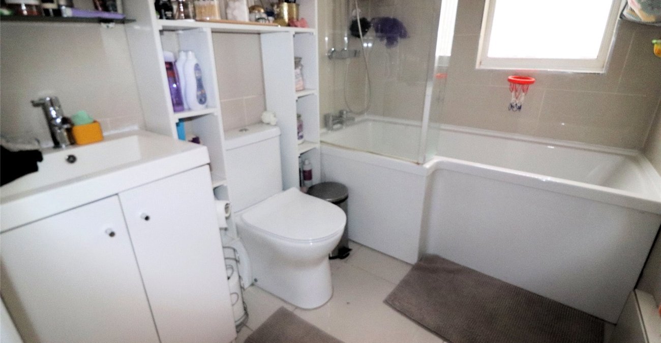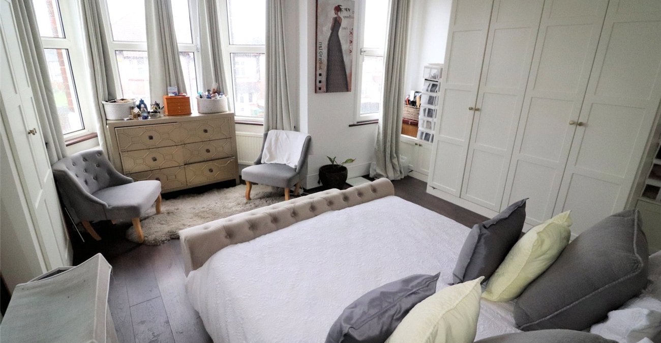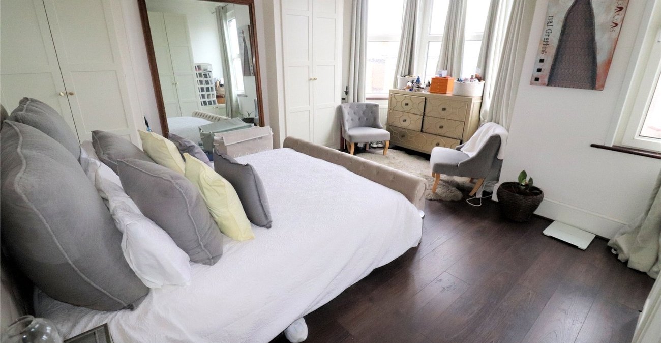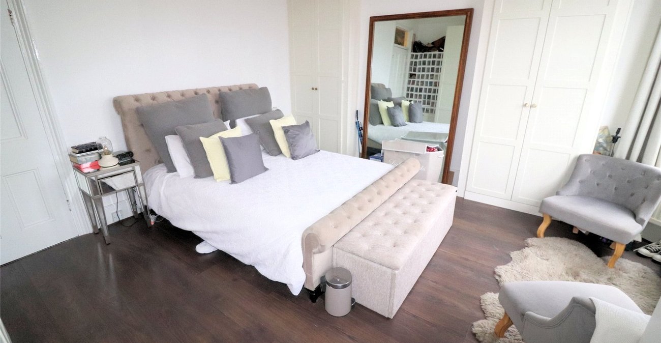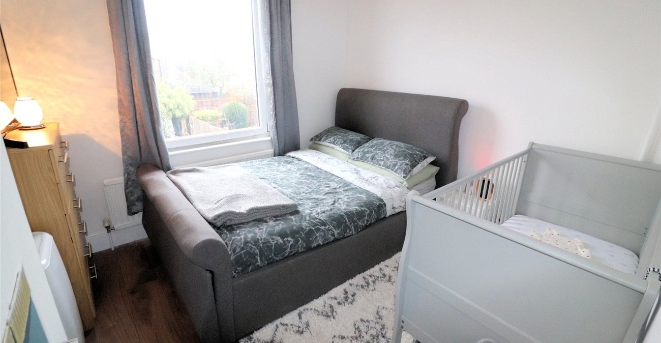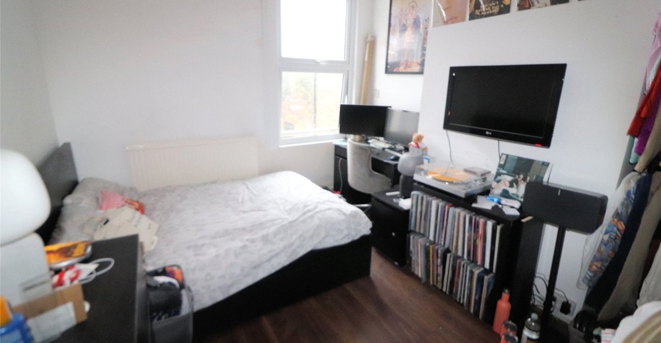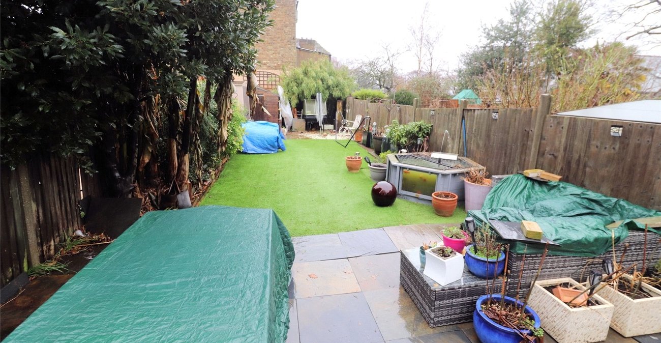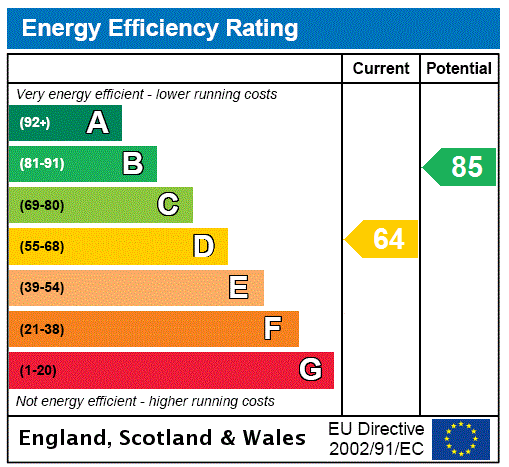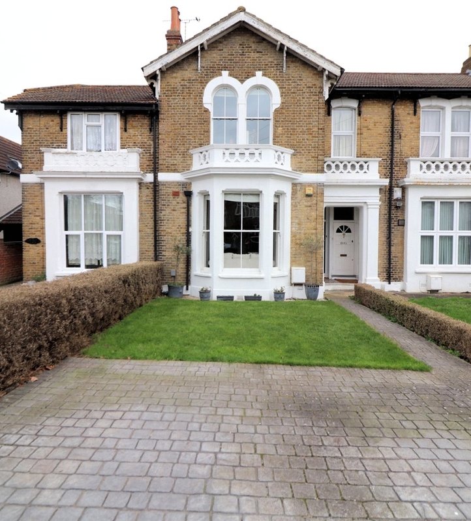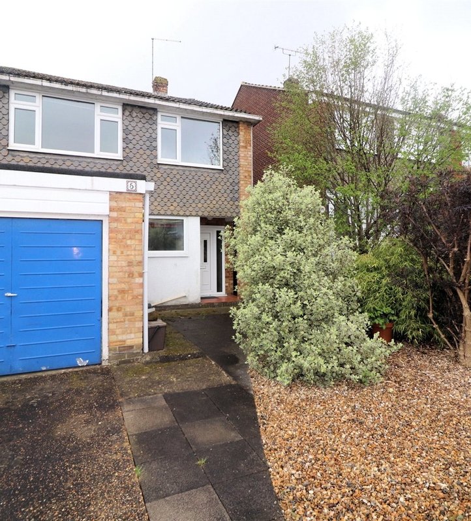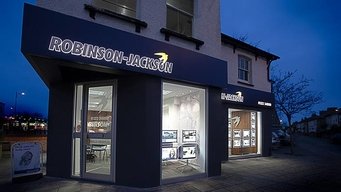Property Information
Ref: NOR240047Property Description
**GUIDE PRICE £525,000 - £550,000 ** Ideally located for NORTHUMBERLAND HEATH PARADE, SCHOOLS, ZONE 6 STATIONS and AMENITITES is this spacious FOUR BEDROOM SEMI DETACHED family home being sold CHAIN FREE with benefits including TWO RECEPTION ROOMS, 27' KITCHEN/DINER and a 43' REAR GARDEN.
- Two reception rooms
- 27'4 x 10'4 Kitchen diner
- First floor bathroom and ground floor WC
- Four good sized bedrooms
- 43'3 Rear garden
- Chain free
- house
Rooms
Entrance HallRadiator. Understairs storage cupboard. Wooden flooring.
Lounge 3.58m x 3.58mDouble glazed bay window to front. Feature fireplace. Radiator. Wooden flooring.
Dining Room 3.89m x 3.15mPart double glazed door to garden. Radiator. Wooden flooring.
Kitchen/Diner 75.39m x 3.15mBay window to side, double glazed window to side and double glazed bi folding doors into garden. Range of white high gloss wall and base units with work surfaces over. Stainless steel sink unit with mixer tap. Tiled splashback. Integrated oven, hob and extractor to remain. Space for American fridge freezer. Three radiators. Wall mounted boiler. Wooden flooring. Spotlights.
Ground floor WC 1.35m x 0.91mWindow to side. Low level wc. Wash hand basin. Radiator. Wooden flooring. Part tiled walls.
LandingWooden flooring.
Bedroom 1 4.72m x 3.56mDouble glazed bay window to front. Three radiators. Feature fireplace. Built in wardrobes. Wooden flooring.
Bedroom 2 3.96m x 3.15mDouble glazed window to rear. Radiator. Wooden flooring.
Bedroom 3 3.12m x 2.84mDouble glazed window to rear. Radiator. Wooden flooring.
Bedroom 4 2.64m x 2.18mDouble glazed window to side. Radiator. Fitted wardrobes. Wooden flooring.
Bathroom 2.18m x 1.65mDouble glazed window to side. Three piece suite comprising: P-shaped panelled bath with mixer tap and mixer shower over, wash hand basin with vanity unit under and low level wc. Heated towel rail. Tiled flooring. Tiled walls. Spotlights.
Front gardenFully paved.
Rear garden 13.18m x 5.94mPatio area. Artificial grass. Pond. Range of trees and shrubs. Outside tap.
