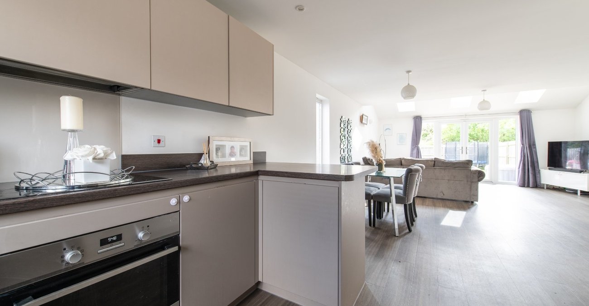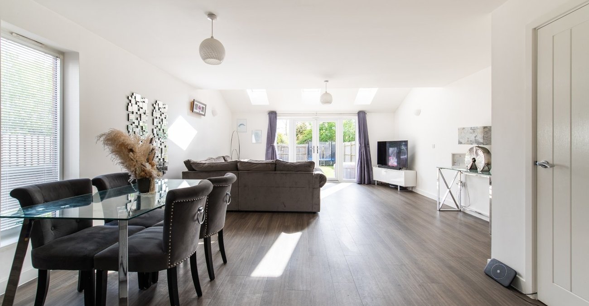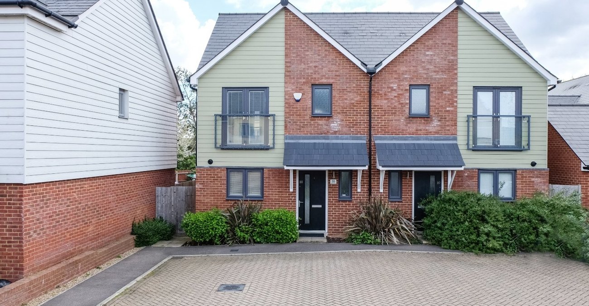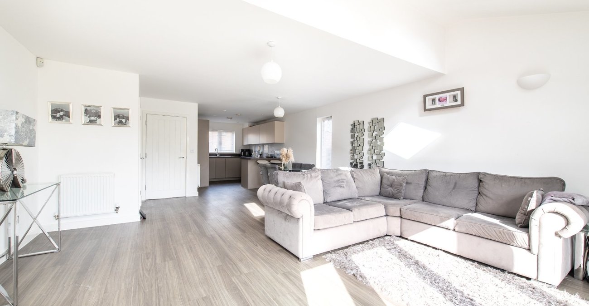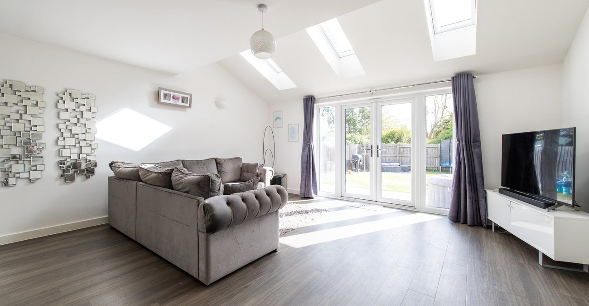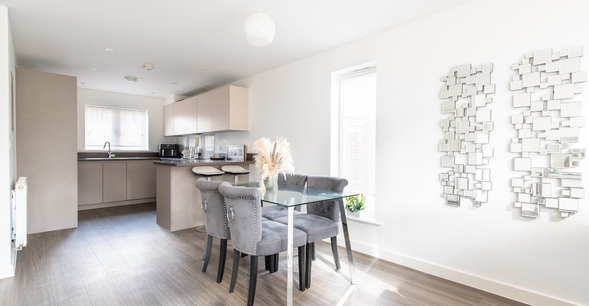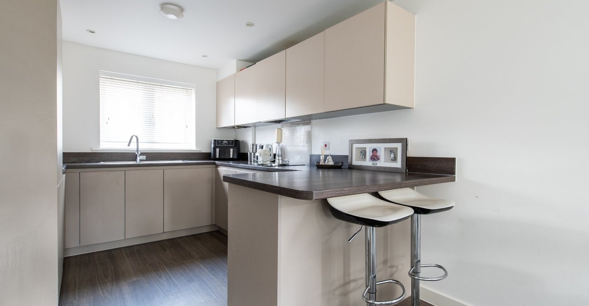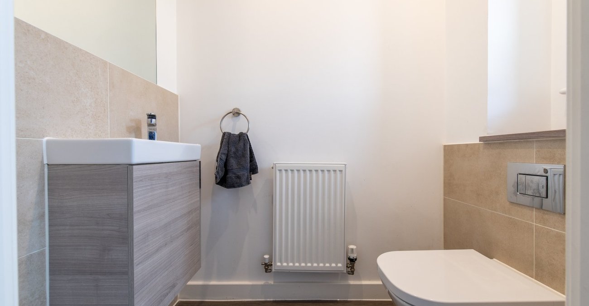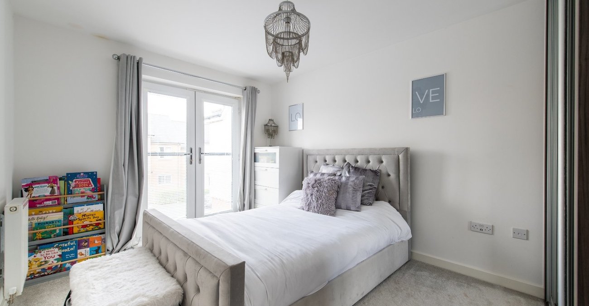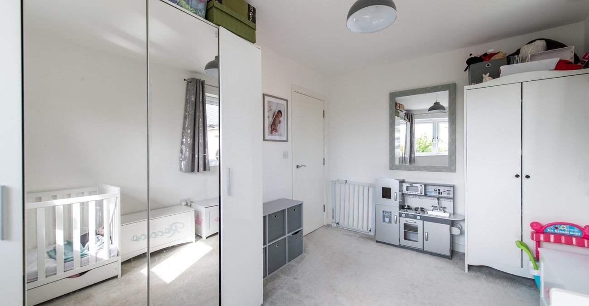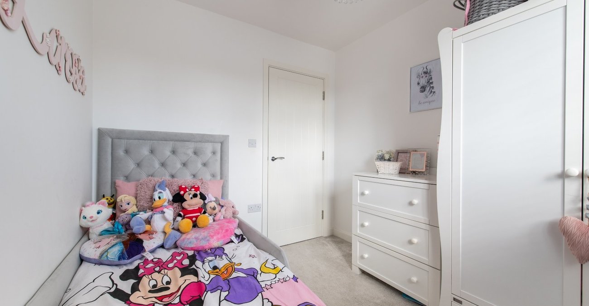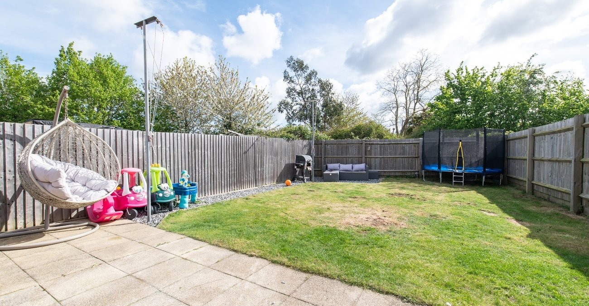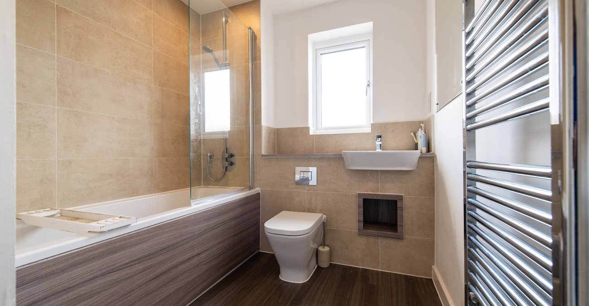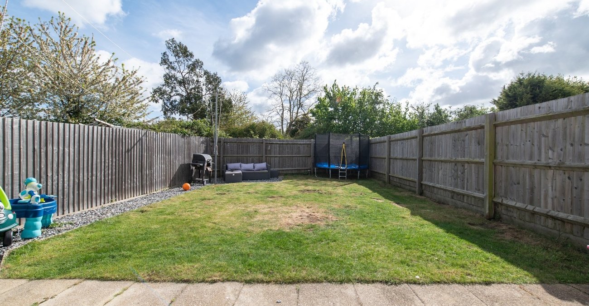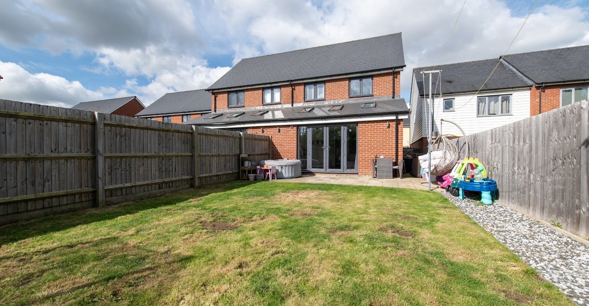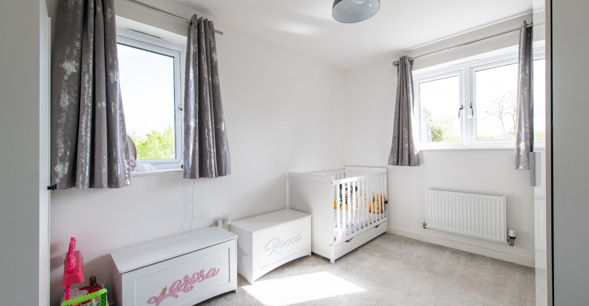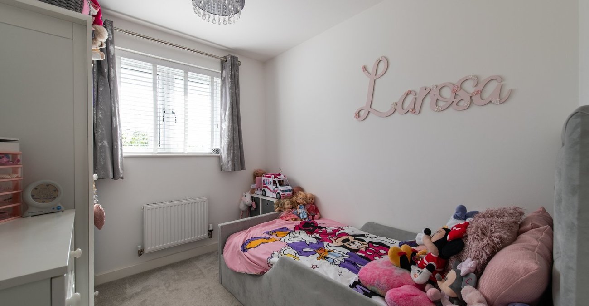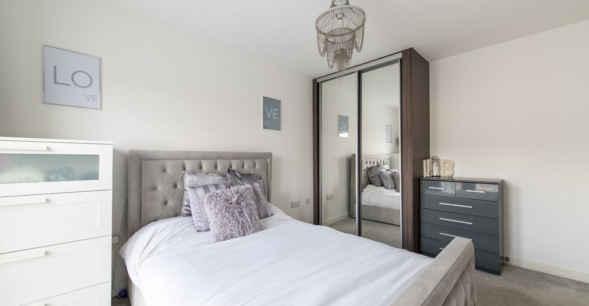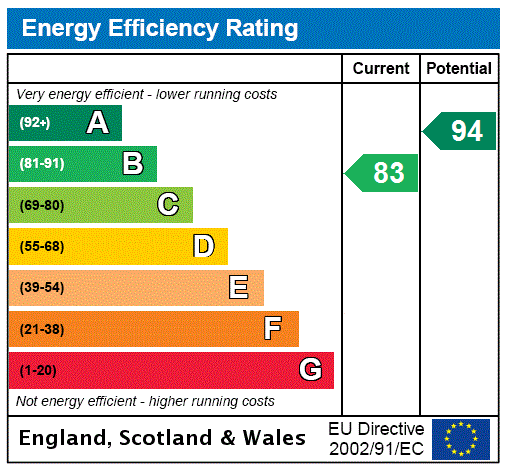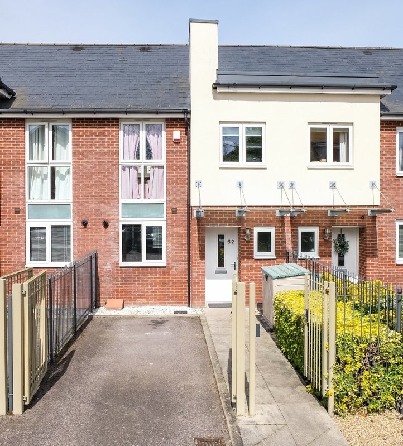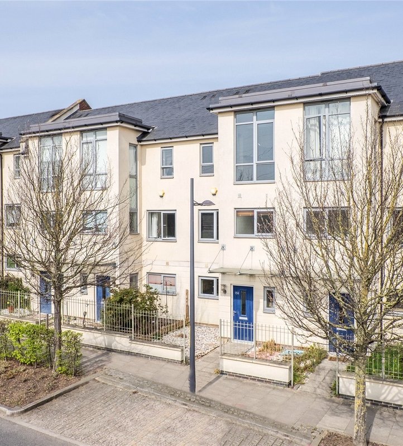Property Information
Ref: GRA210924Property Description
Built less than SIX YEARS AGO is this MODERN THREE BEDROOM SEMI DETACHED HOUSE located in the highly sought after SPRINGHEAD PARK DEVELOPMENT which is perfectly positioned for access to A2/M2 and walkable to Ebbsfleet International train station. The property offers a HIGH SPECIFICATION and comprises ENTRANCE HALL, GROUND FLOOR CLOAKROOM, SPACIOUS LOUNGE/DINER and an OPEN PLAN SEPARATE MODERN FULLY FITTED KITCHEN with complete range of INTEGRATED APPLIANCES. To the first floor is a LANDING, THREE BEDROOMS, and a MODERN BATRHOOM Externally is an APPROX 40' X 25' GARDEN with PAVED and LAWNED AREAS. Parking comes by way of OWN DRIVEWAY for TWO CARS to the front. and CONTACT US TODAY to VIEW.
- Total Square Footage: 1051.0 Sq. Ft.
- Entrance Hall
- Ground Floor Cloakroom
- 23'7 x 17' Lounge/Diner
- Modern Fully Fitted Kitchen
- Double Glazing
- Gas Central Heating
- First Floor Bathroom
- Well Kept 40' Garden
- Viewing Recommended
- house
Rooms
Entrance Hall: 3.58m x 1.14mEntrance door into hallway. Amtico flooring. Radiator. Inset spotlights. Door to ground floor cloakroom. Door to reception room. Carpeted staircase to first floor.
GF Cloakroom: 1.55m x 1mFrosted double glazed window to front. Low level w.c. Wash hand basin with cupboard below. Radiator. Inset spotlights. Amtico flooring.
Lounge: 7.2m x 5.18mDouble glazed window to side. Double glazed French doors to garden. Under-stairs storage cupboard. Three skylight windows. Two radiators. Amtico flooring. Open plan to kitchen.
Kitchen: 3.4m x 2.82mDouble glazed window to front. Modern fitted wall and base units with roll top work surface and breakfast bar over. Integrated fridge. Integrated freezer. Integrated dishwasher. Integrated washer dryer. Built-in oven and hob with extractor hood over. 1 1/2 bowl sink and drainer unit with mixer tap. Wall mounted boiler. Radiator. Inset spotlights. Amtico flooring.
First Floor Landing:Access to part boarded loft. Carpet. Doors to:-
Bedroom 1: 4m x 2.95mDouble glazed French doors to front. Radiator. Fitted wardrobes. Carpet.
Bedroom 2: 3.78m x 2.67mDouble glazed window to rear. Double glazed window to side. Radiator. Carpet.
Bedroom 3: 2.72m x 2.4mDouble glazed window to rear. Radiator. Carpet.
Bathroom: 2.77m x 2.1mFrosted double glazed window to front. Modern suite comprising panelled bath with independent shower attachment and screen over. Wash hand basin. Low level w.c. Amtico flooring. Heated towel rail. Built-in storage cupboard.
