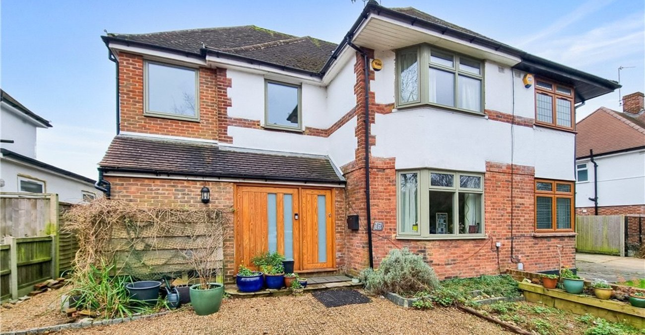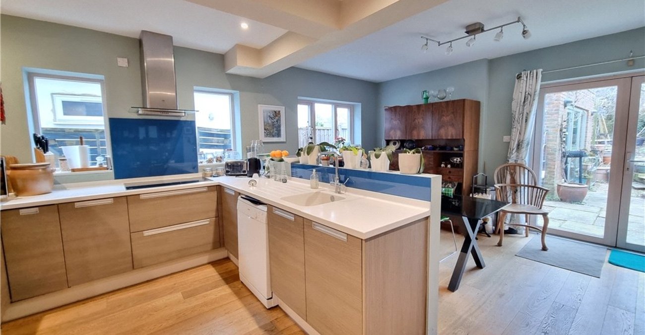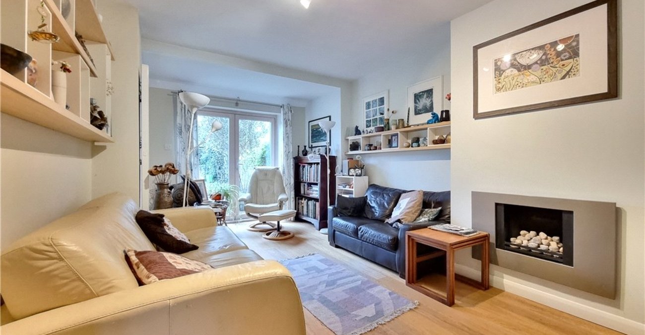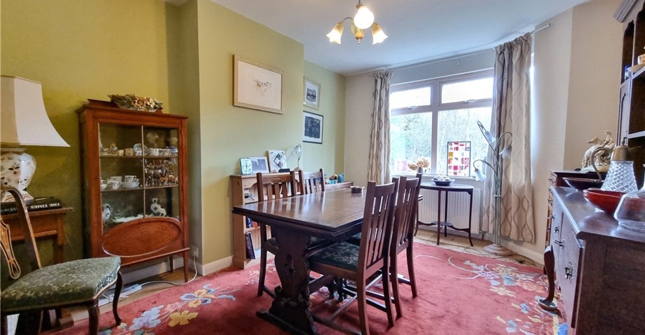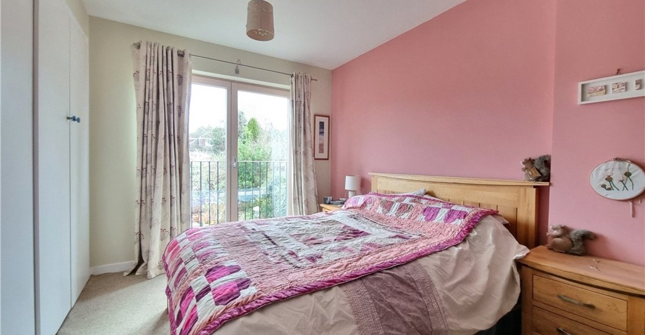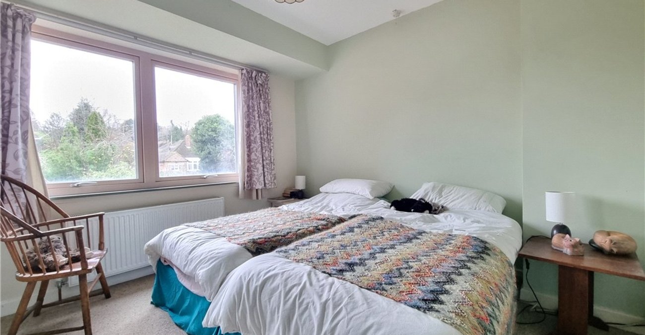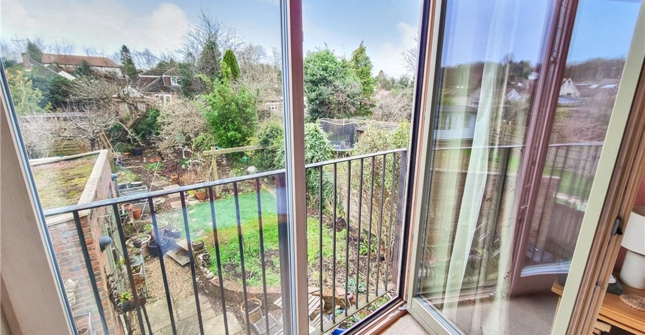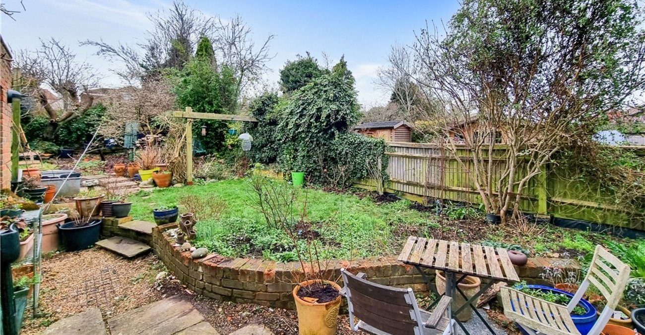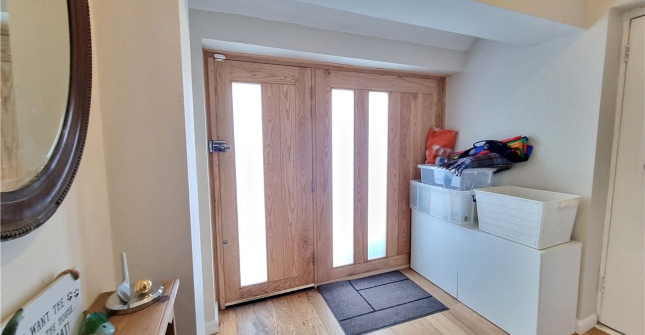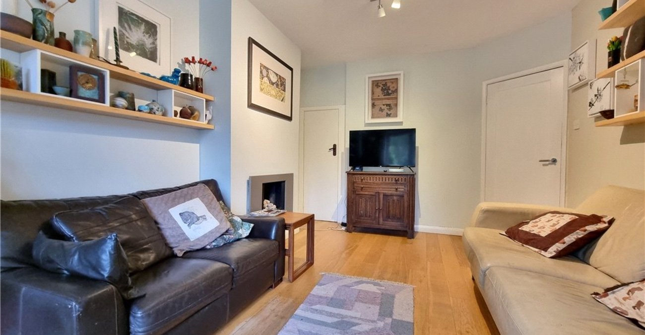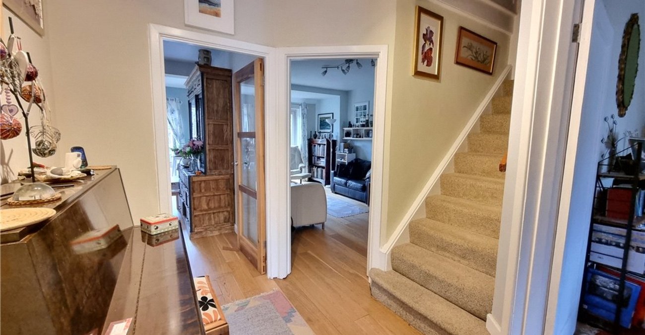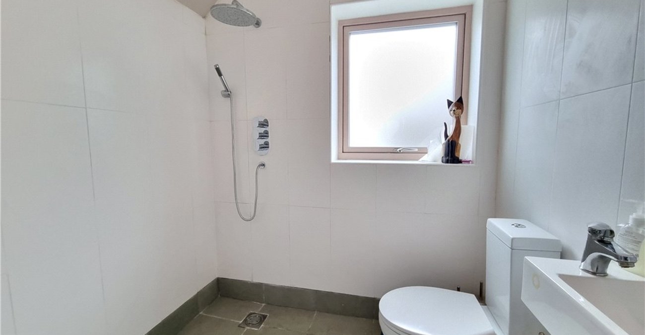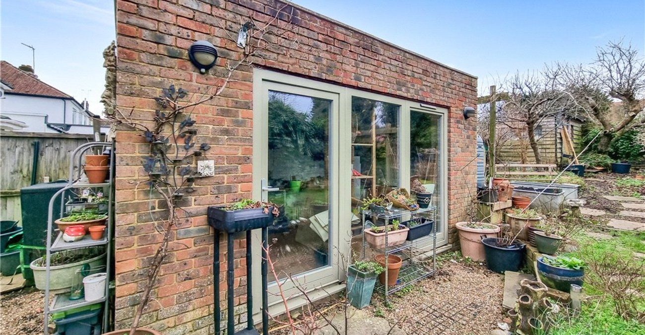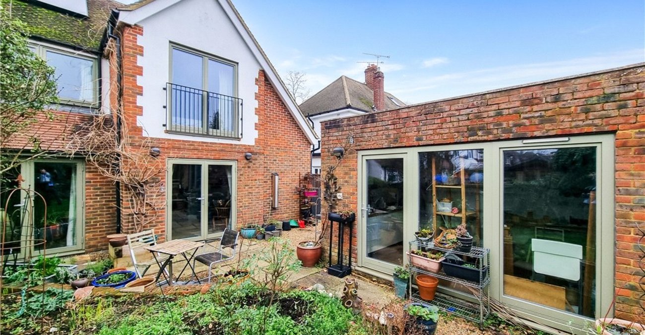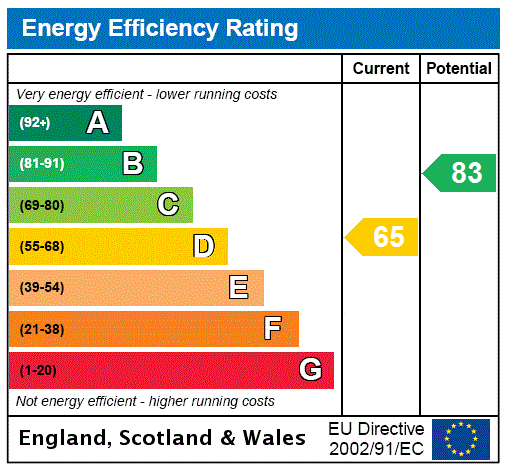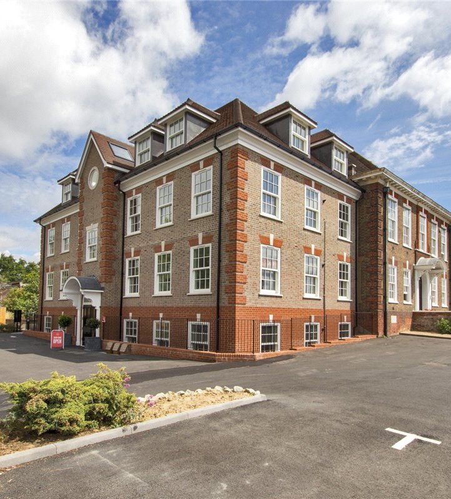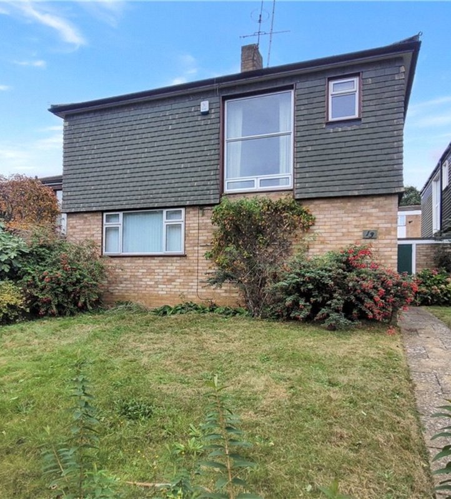Property Information
Ref: ORP230368Property Description
** GUIDE PRICE £600,000 - £650,000 ** A deceptively spacious four bedroom, THREE BATHROOM semi detached house situated close to Chelsfield & Knockholt Stations. The property offers versatile accommodation & has potential to extend (STPP). * TRIPLE GLAZED THROUGHOUT * TWO RECEPTION ROOMS * 18FT KITCHEN/BREAKFAST ROOM * GROUND FLOOR SHOWER ROOM * EN-SUITE TO PRINCIPAL BEDROOM * WELL ESTABLISHED REAR GARDEN * OUTBUILDING/STUDIO * LARGE PRIVATE DRIVEWAY * EASY ACCESS FOR A21/M25 *
- Triple Glazed Throughout
- Two Reception Rooms
- 18ft Kitchen/Breakfast Room
- Ground Floor Shower Room
- En-Suite To Principal Bedroom
- Well Established Rear Garden
- Outbuilding/Studio
- Large Private Driveway
- Easy Access For A21/M25
- house
Rooms
Entrance Hallway:Solid wood door to front, stairs to first floor, radiator and engineered wood flooring.
Ground Floor Shower/Wet Room:Fitted with a walk in shower, wash hand basin and wc. Opaque window to side. Heated towel rail.
Dining Room: 4.4m x 3.28mWindow to front, radiator and engineered wood flooring.
Lounge: 5.08m x 3.28mFrench doors opening onto the rear garden. Feature electric pebble fire, understairs storage cupboard and engineered wood flooring.
Kitchen/Breakfast Room: 5.49m x 4.57mFitted with a matching range of wall and base units with work surfaces and breakfast bar. Integrated oven, electric hob and extractor canopy. Space for fridge freezer. Space for table & chairs. Windows to side and French doors opening onto the rear garden. Engineered wood flooring. Radiator and heated towel rail.
Utility Room: 3.15m x 2.26mWork surfaces with sink unit & drainer. Space for washing machine. Opaque door to side.
Landing:Large airing cupboard, access to loft and fitted carpet
Principal Bedroom: 5.4m x 2.82mDoor with a Juliette balcony overlooking the rear garden. Access to:-
En-Suite Shower Room:Fitted with a walk in shower cubicle, wash hand basin set in vanity unit and wc. Chrome heated towel rail. Opaque window to side.
Bedroom 2: 4.32m x 3.3mWindow to front, fitted wardrobes, radiator and engineered wood flooring.
Bedroom 3: 3.25m x 3.18mWindow to rear, radiator and fitted carpet.
Bedroom 4: 4.67m x 1.93mTwo windows to front, radiator and stripped wood floorboards.
Family Bathroom:Fitted with a four piece suite comprising a panelled bath, wash hand basin set in vanity unit, bidet and wc. Heated towel rail. Opaque window to side.
