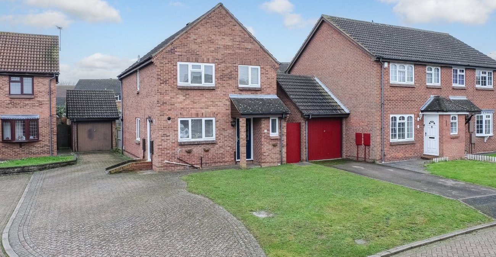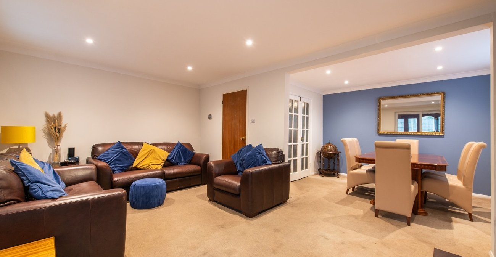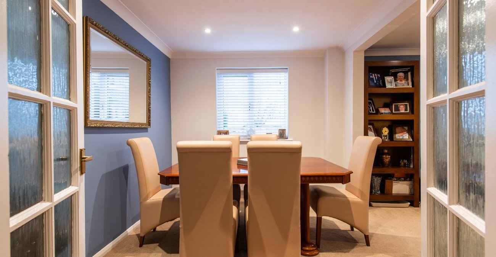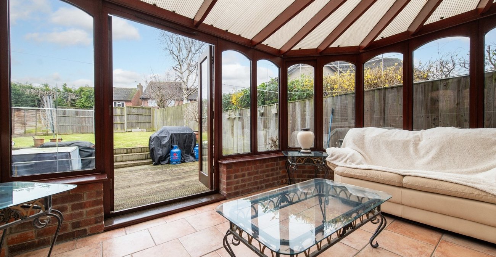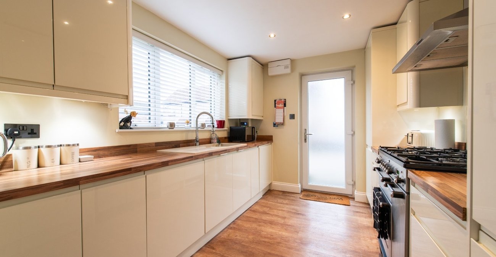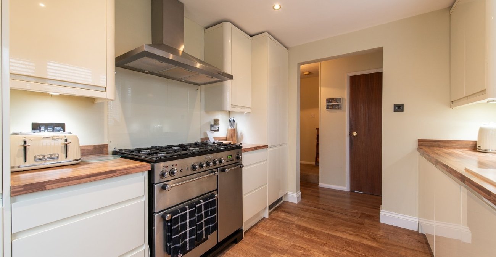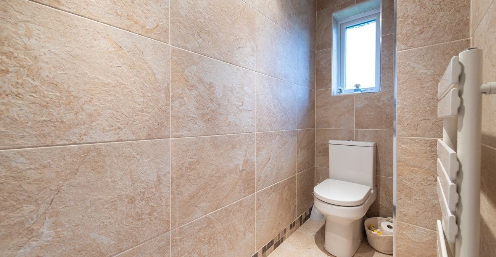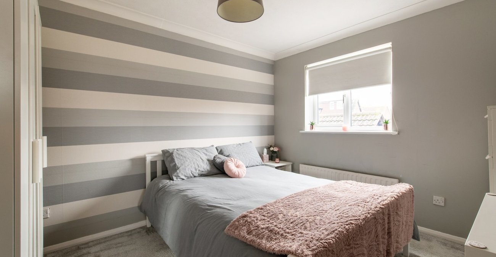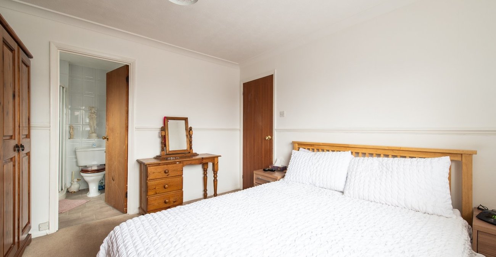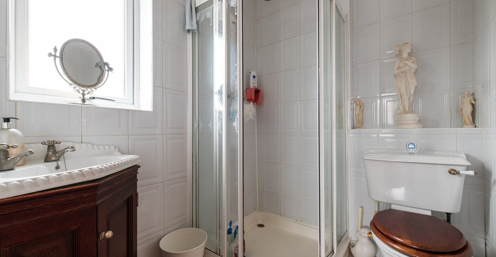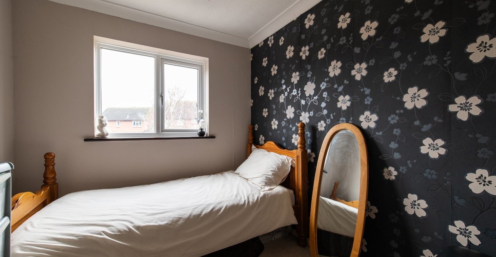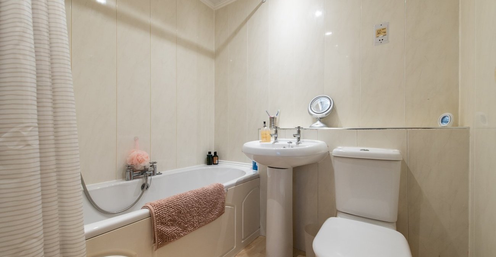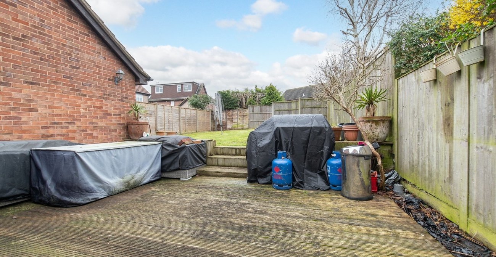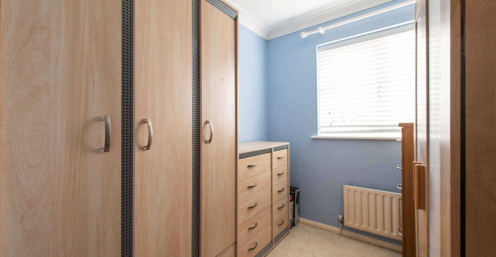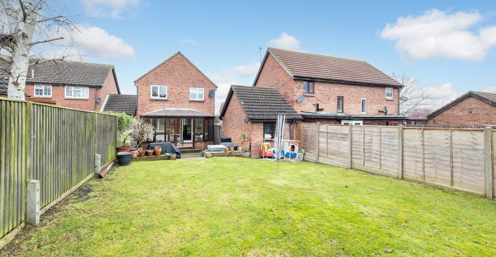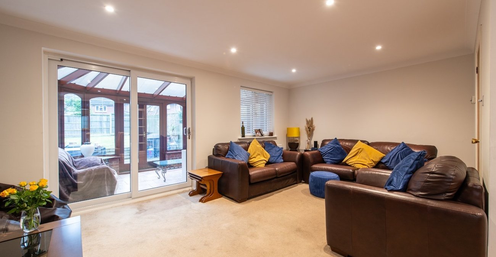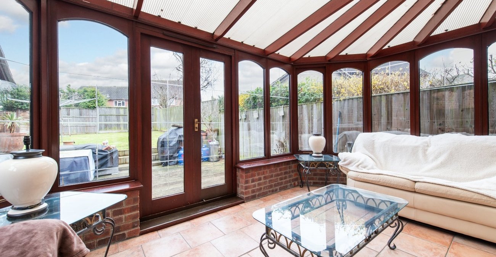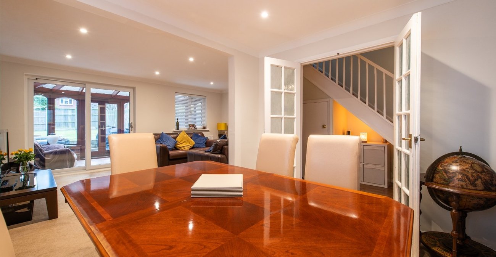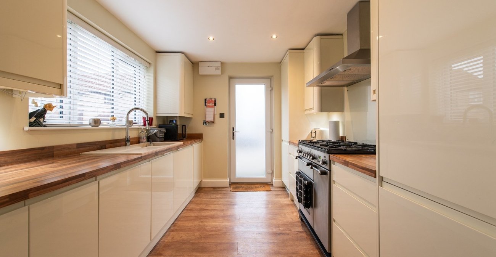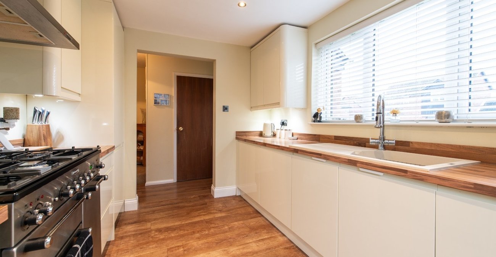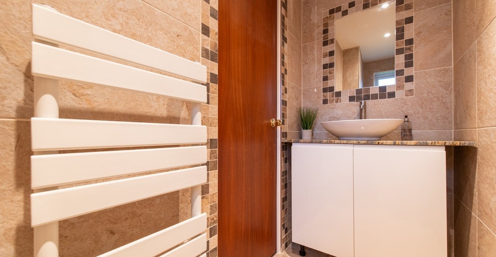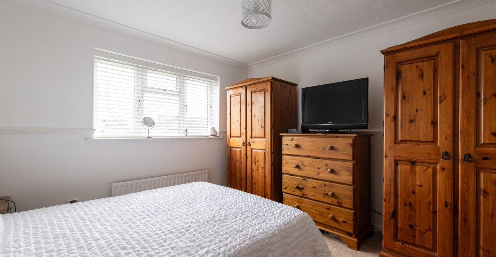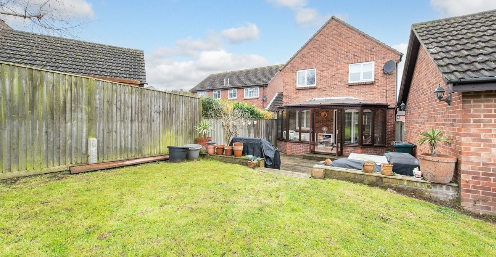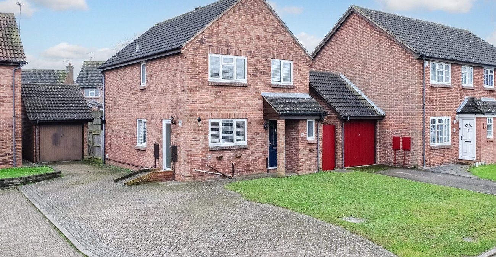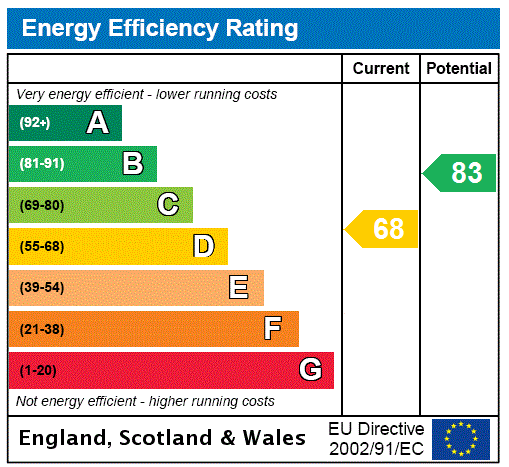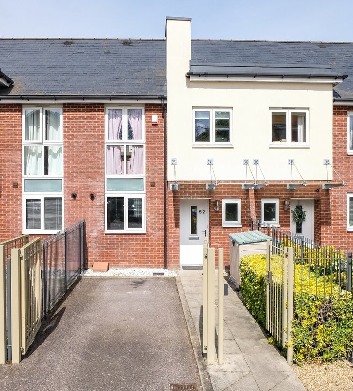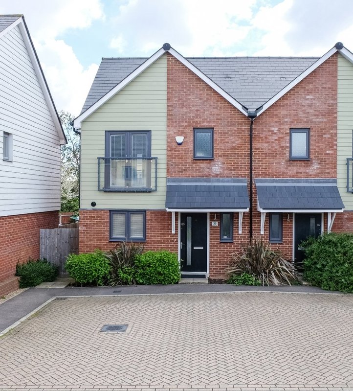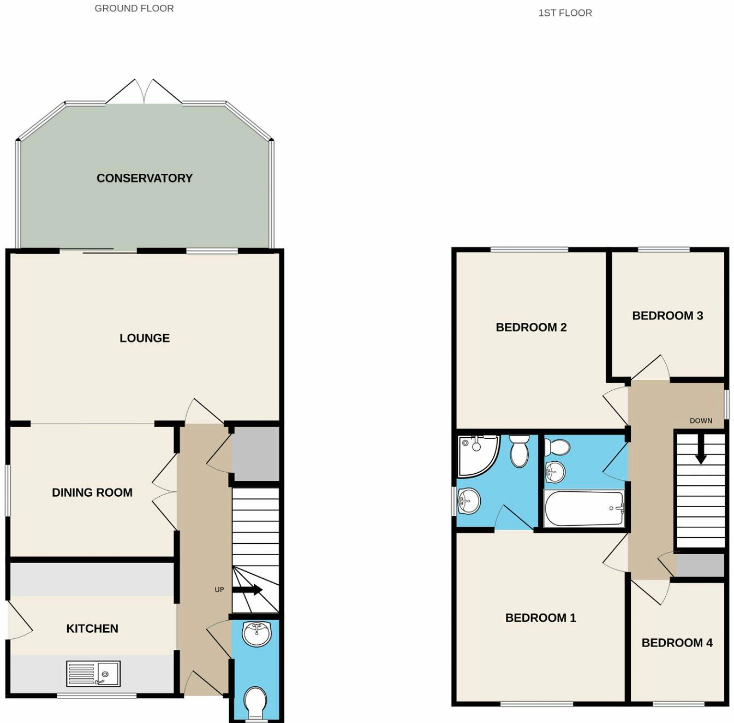Property Information
Ref: GRA240113Property Description
GUIDE PRICE £450,000-£500,000
Introducing this lovely four bedroom detached property in fantastic condition on Campion Close.
Downstairs you will find an immaculate kitchen with built in appliances and an abundance of natural light. Across the spacious hallway with downstairs WC leads to a stunning open plan living dining space with conservatory to the rear. This perfect entertaining space has been lovingly kept by its current owners and makes for a perfect family space. The conservatory leads to a well sized garden and gives a great space to enjoy the summer sun.
Upstairs, four well sized bedrooms with an en-suite to the master bedroom are accompanied by a family bathroom all in great condition, with a loft space with plentiful storage.
Outside a well-spaced garden with patio and lawn area to the rear is accompanied by a large 3/4 car driveway and garage.
- Quiet Cul-de-sac
- Four good sized bedrooms
- En-suite to master
- Great condition throughout
- Conservatory extension
- Open plan living space
- house
Rooms
Entrance HallDouble glazed entrance door into hallway. Radiator. Wood Flooring. Doors to:-
Kitchen 3.28mx2.64mDouble glazed window to front. Double glazed frosted door to side. Wall and base units with work surface over. Integrated fridge freezer, dishwasher and ceramic sink with draining board to side. Space for range cooker with extractor hood over. Spotlights. Wood flooring.
CloakroomLow level w.c. Wash Hand Basin. Heated Rail. Tiled Flooring. Tiled Walls
Dining Room 3.28mx2.64mDouble glazed window to side. Carpet. Spotlights. Open to:-
Living Room 5.33mx3.35mDouble glazed doors to conservatory. Carpet. Spotlights. Radiator. Wooden door to hallway
Conservatory 4.9mx2.8mDouble glazed windows. Tiled floor. Double glazed doors to garden.
Bedroom 1 3.38mx3.38mDouble glazed window to rear. Carpet. Radiator. Door to:-
Ensuite BathroomDouble glazed frosted window to rear. Walk in shower cubicle. Wash hand basin. Low level w.c. Tiled walls. Tiled flooring
Bedroom 2 3.45mx3mDouble glazed window to front. Carpet. Radiator.
Bedroom 3 2.41mx1.9mDouble glazed window to front. Carpet. Radiator.
Bedroom 4 2.5mx2.29mDouble glazed window to rear. Carpet. Radiator.
BathroomBath with overhead shower. Wash hand basin. Low level w.c. Spotlights. Wood flooring.
