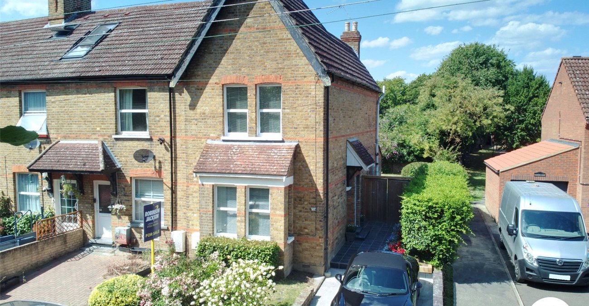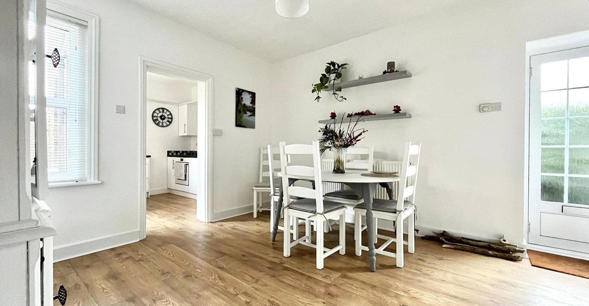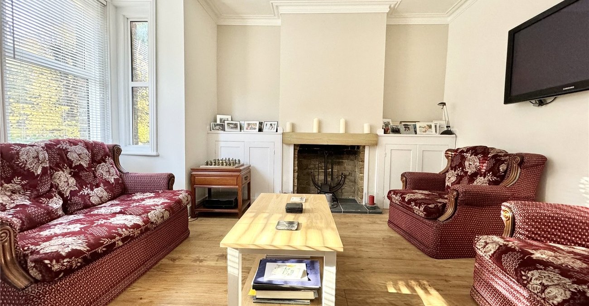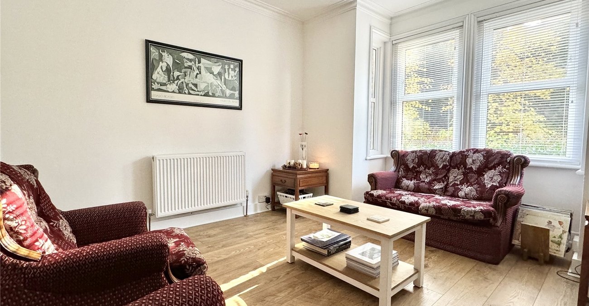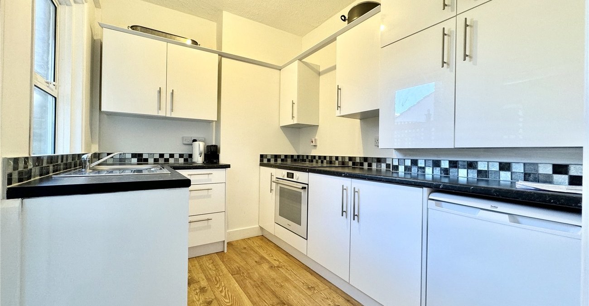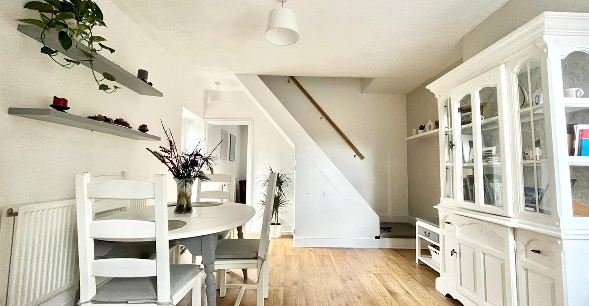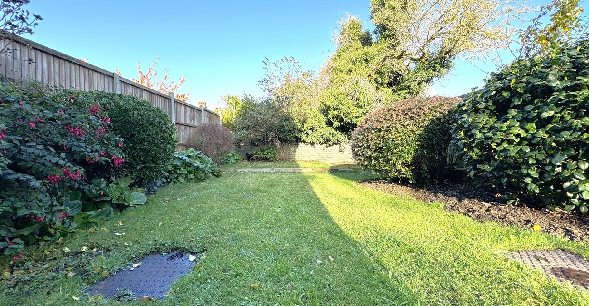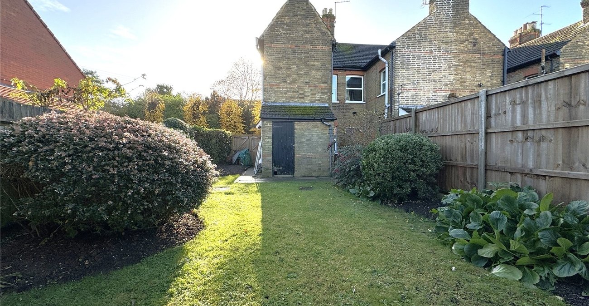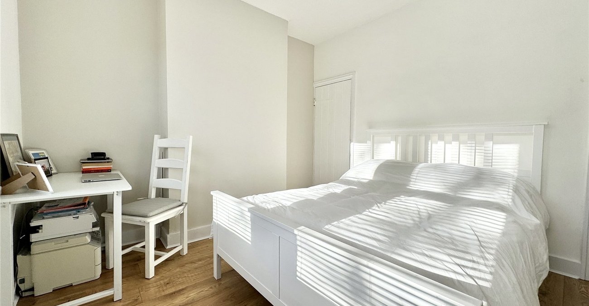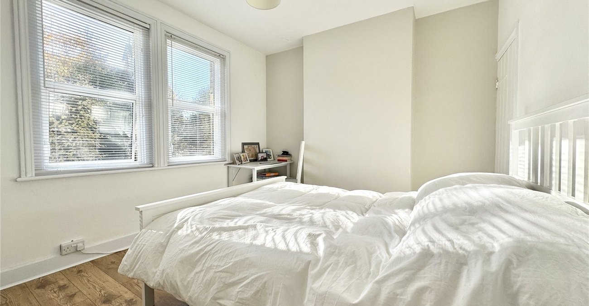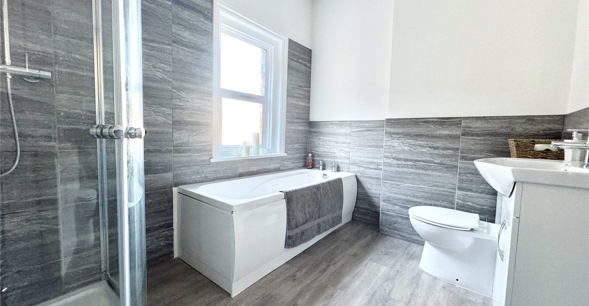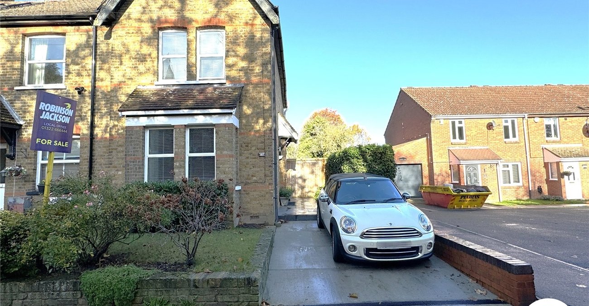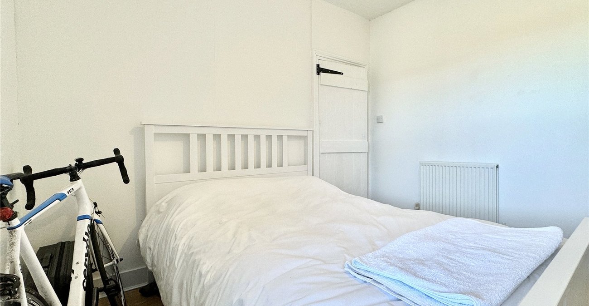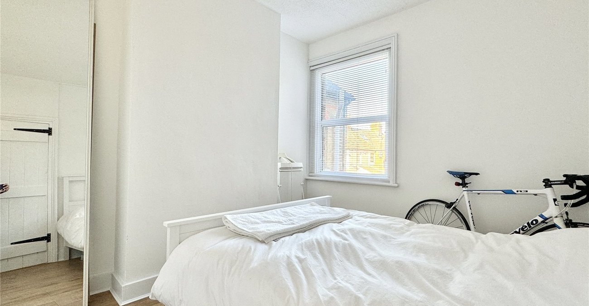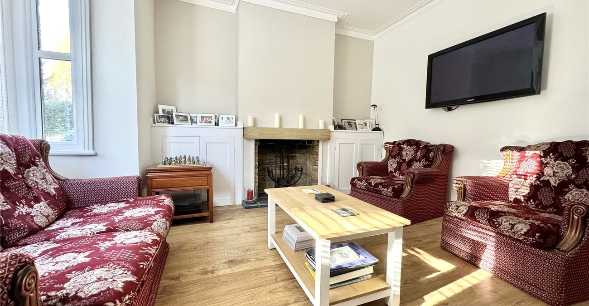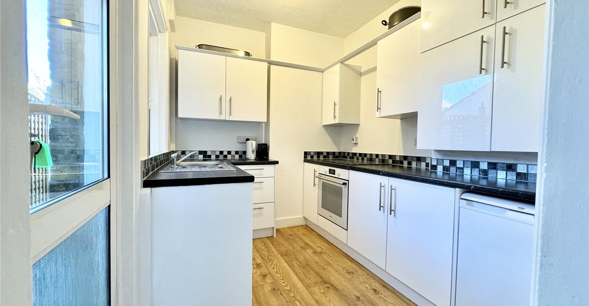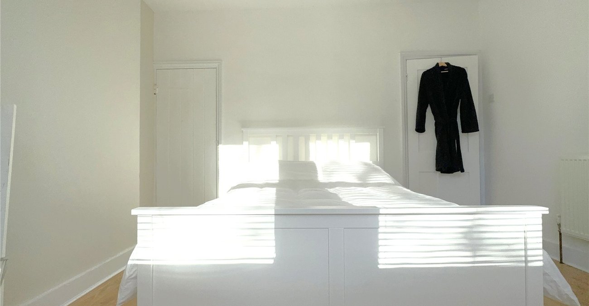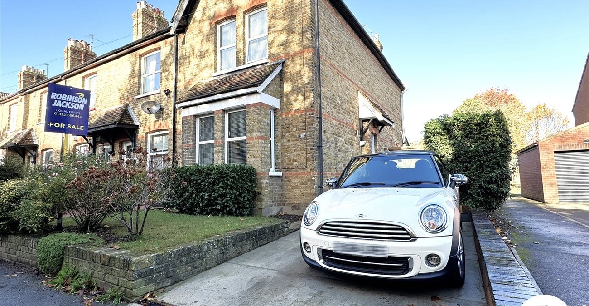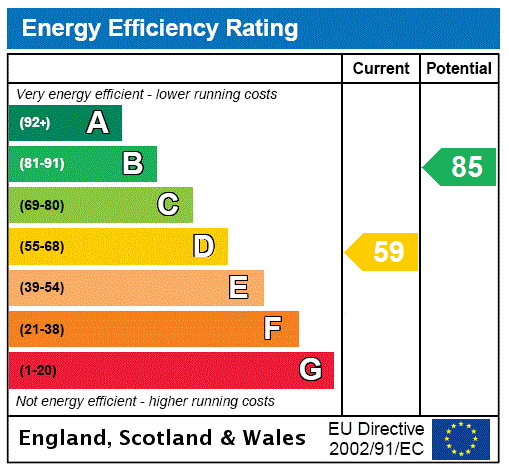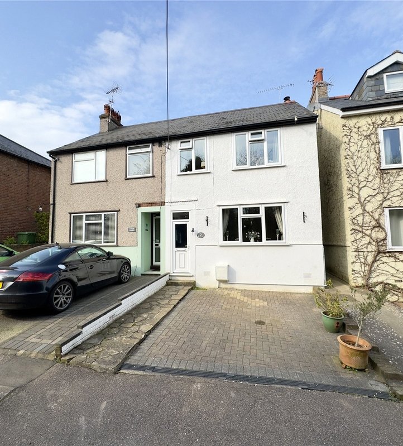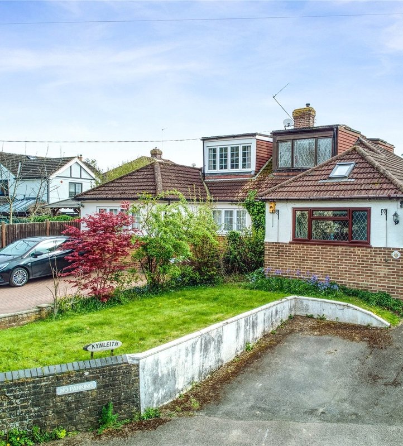Property Information
Ref: SWL230251Property Description
OIEO £390,000
Nestled within the idyllic village of Crockenhill, this delightful end-of-terrace Victorian house offers a wonderful opportunity for comfortable and stylish living. Boasting two generously sized double bedrooms, this property is perfect for couples, small families, or those seeking a cozy retreat in a serene location.
Upon entering the home, you are greeted by a bright and neutral decor throughout. The ground floor features two inviting reception rooms, providing ample space for relaxation and entertainment. These versatile rooms can be easily adapted to suit your lifestyle, whether you desire a cozy lounge or a formal dining area.
The property's modern kitchen is designed with contemporary fittings and fixtures.
Upstairs, the first floor boasts a beautifully updated bathroom, exuding a sense of luxury and tranquility. The modern design makes it the perfect place to unwind after a long day. The well-appointed bathroom includes a bath, separate shower cubicle, elegant sink, and tasteful tiling.
With an eye towards the future, this property offers the potential for extension, subject to obtaining the necessary planning consents. Should you require additional space or wish to create a home office, expanding the property provides an excellent opportunity to tailor the house to your specific needs and desires.
In summary, this end-of-terrace Victorian house presents an enticing blend of character, modern comforts, and potential for further expansion. With its two double bedrooms, inviting reception rooms, modern kitchen, and a delightful village location, this property is a true gem for those seeking a charming and adaptable home. Don't miss the chance to make this delightful residence your own.
- Beautifully Presented
- Victorian Cottage
- Potential To Extended (STPP)
- Modern Kitchen
- Modern First Floor Bathroom
- 2 Reception Rooms
- Village Location
- Rear Garden
- Parking (subject to obtaining a dropped kerb)
- house
Rooms
EntranceDoor to side. Wooden flooring.
Lounge 3.96m x 3.78mDouble glazed box bay window to front. Radiator. Wooden flooring. Built in storage cupboards around the chimney breast.
Dining Room 4.2m x 3.8mDouble glazed window to rear. Wooden flooring. Radiator. Stairs to first floor. Under stairs storage.
Kitchen 2.92m x 2.2mDouble glazed window to side. Double glazed door to side. Range of wall and base units with work surfaces over. Built in oven and hob. Plumbed for washing machine. Space for under counter fridge. Sink unit. Cupboard housing boiler.
LandingCarpet. Access to loft.
Bedroom One 3.78m x 3.2mDouble glazed window to front. Radiator. Built in storage cupboard.
Bedroom Two 3.28m x 2.97mDouble glazed window to rear. Radiator.
First Floor Bathroom 2.92m x 2.2mFrosted double glazed window to side. Panelled bath. Wash hand basin. Low level WC. Enclosed shower cubicle. Tiled walls.
