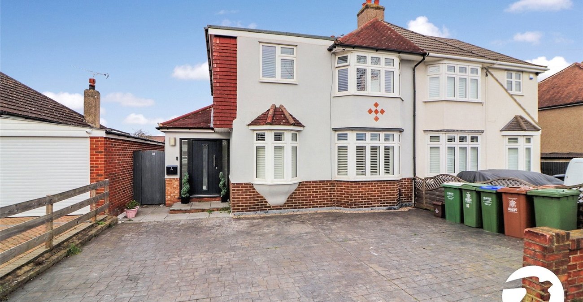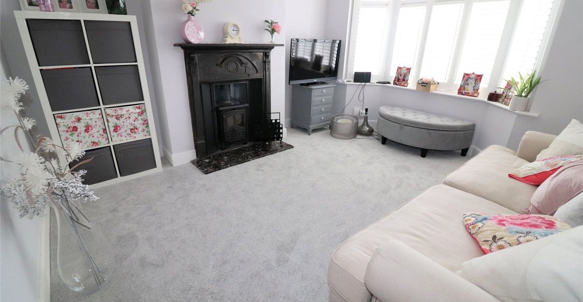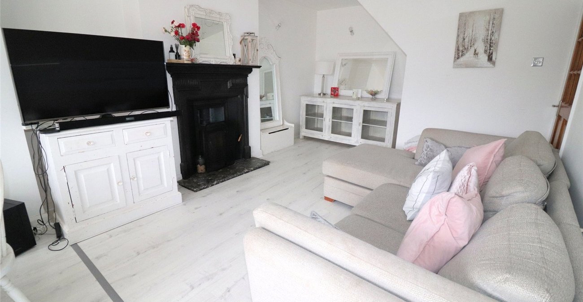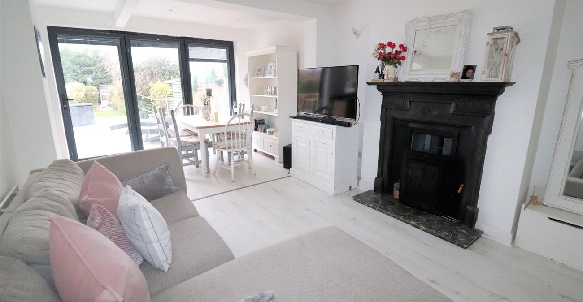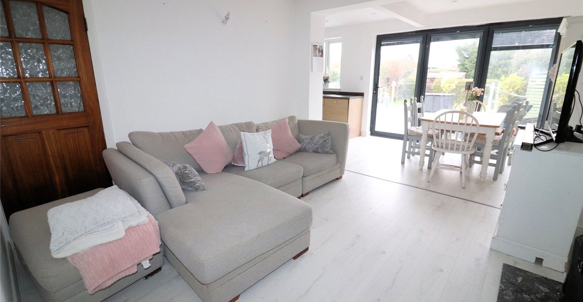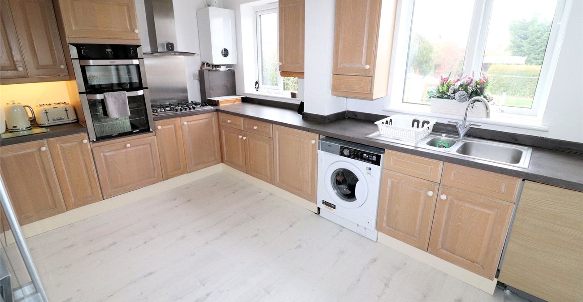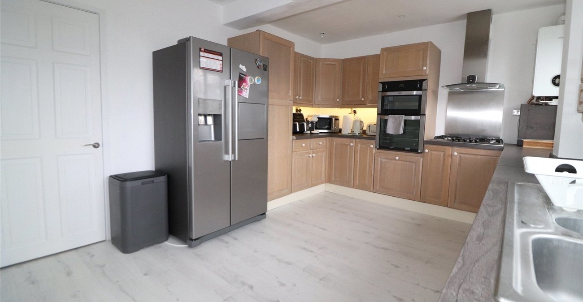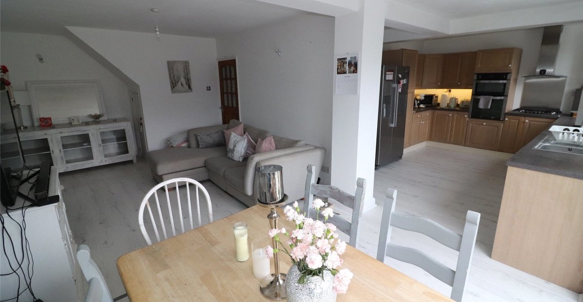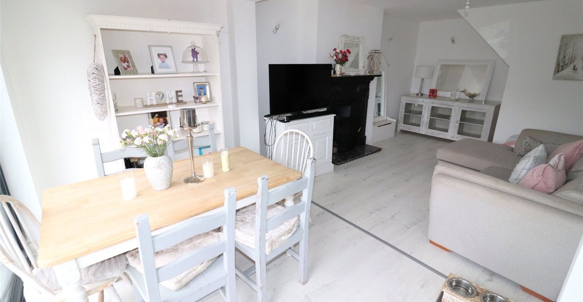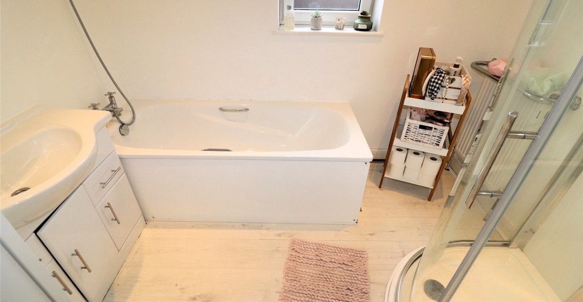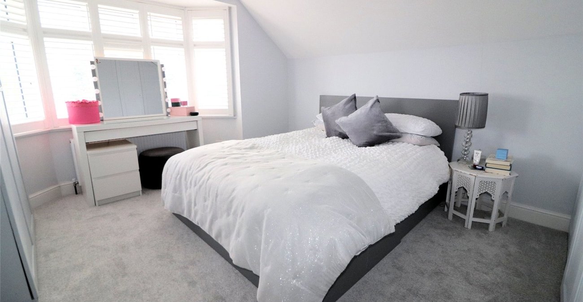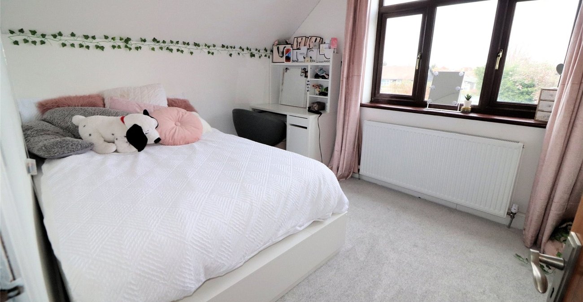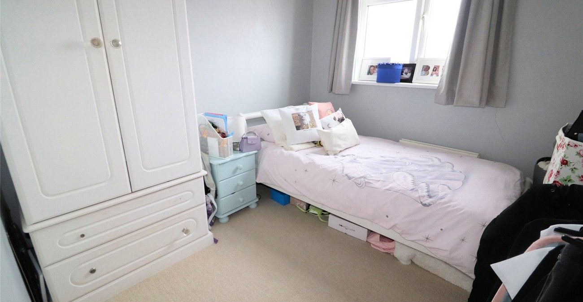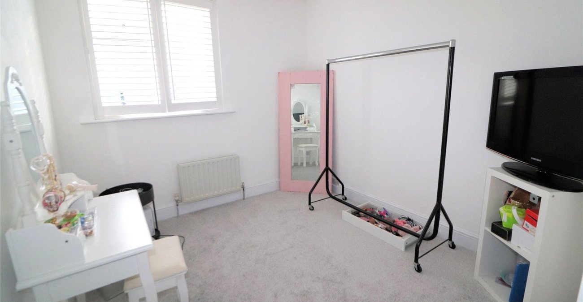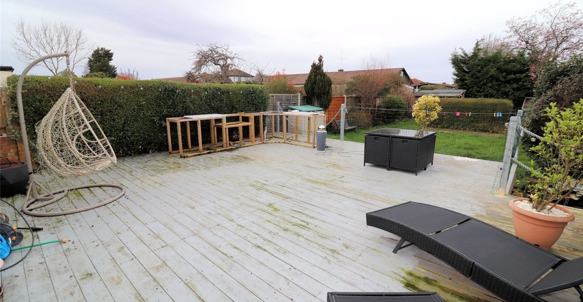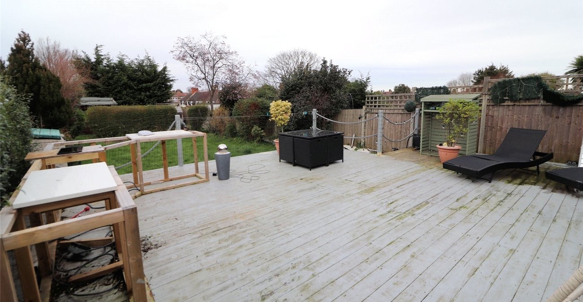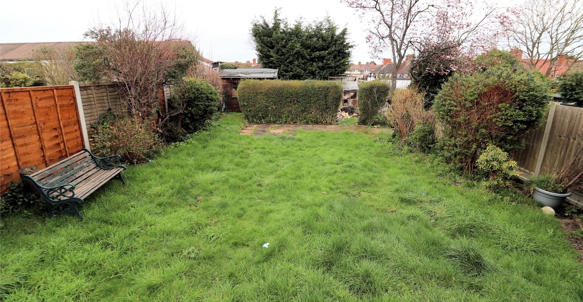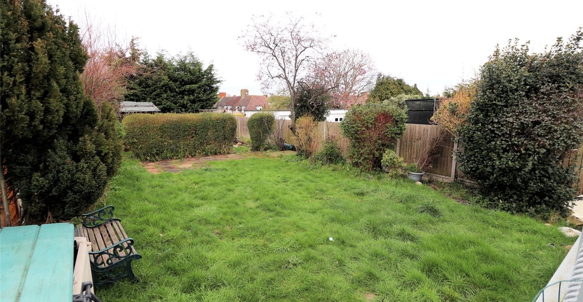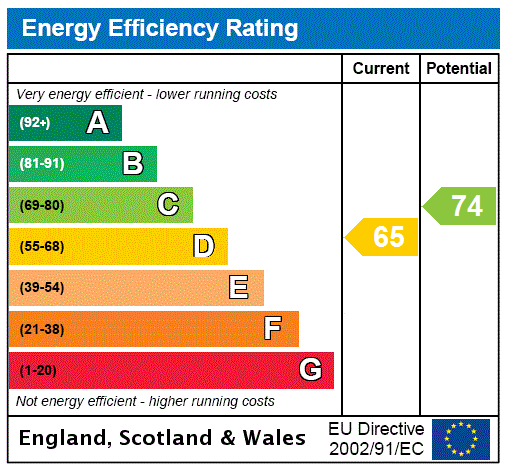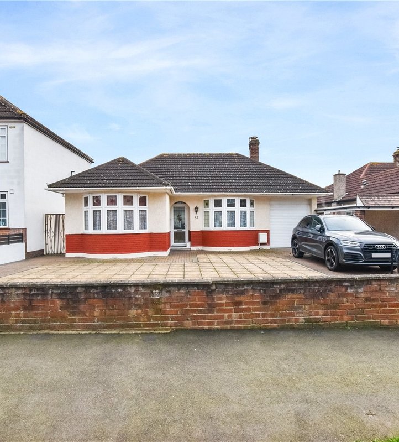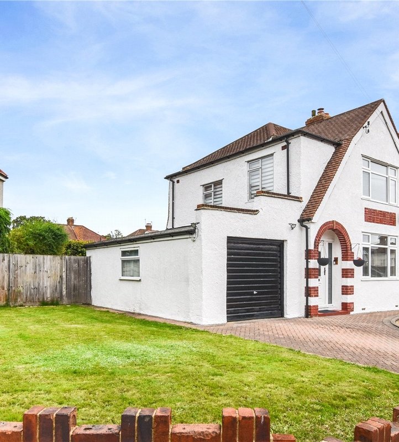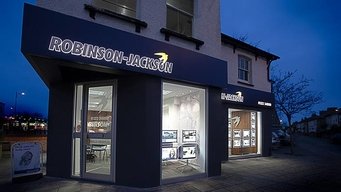Property Information
Ref: NOR240131Property Description
** GUIDE PRICE £625,000 - £650,000 ** Located on a POPULAR RESIDENTAIL ROAD is this EXTENDED SEMI DETACHED HOME being well positioned for BARNEHURAT STATION, POPULAR SCHOOLSs & BURSTEAD WOODS benefits include FIVE GOOD SIZED BEDROOMS, TWO BATHROOMS and OFF STREET PARKING.
- No onward chain
- Tastefully extended
- Two bathrooms
- Good condition throughout
- Kitchen/Diner
- Off street parking
- house
Rooms
Entrance HallTwo double glazed windows to side and to front. Part glazed entrance door.
Lounge 3.58m x 3.48mDouble glazed bay window with shutter to front. Log burner. Carpet.
Dining Room 3.48m x 5.05mLog burner. Two radiators. Laminate flooring.
Kitchen 7.65m x 3.18m narrowing to 1.73mTwo double glazed windows to rear and double glazed bi-folding doors to garden. Wall and base units with work surfaces over. Stainless steel sink unit with mixer tap. Integrated double oven, hob, extractor and dishwasher to remain. Wall mounted boiler. Laminate flooring. Spotlights.
Ground floor Bathroom 2.97m x 2.5mDouble glazed window to side. Four piece suite comprising: Panelled bath with separate taps and shower attachment over, walk in shower unit with mixer shower over, tiled walls and glass door, wash hand basin with vanity unit under and low level wc. Two radiators. Laminate flooring. Spotlights.
Bedroom 5 2.57m x 1.88mDouble glazed bay window to front with shutters. Radiator. Carpet.
LandingCarpet. Access to loft.
Bedroom 1 3.66m x 3.5mDouble glazed bay window with shutters to front. Built in wardrobes. Carpet.
Bedroom 2 3.5m x 2.54mDouble glazed bay window to rear. Radiator. Carpet.
Bedroom 3 2.67m x 2.44mDouble glazed window with shutter to front. Radiator. Carpet.
Bedroom 4 2.57m x 2.44mDouble glazed window to rear. Radiator. Carpet.
Bathroom 2.57m x 1.57mOpaque double glazed window to side. Three piece white suite comprising: Panelled bath with mixer shower over, wash hand basin with vanity unit under and low level wc. Wooden flooring. Spotlights.
Rear GardenLarge decking area. Mainly laid to lawn. Pond. Range of trees and plants. Storage shed. Outside tap. Outside power point.
ParkingBlocked paved driveway to front for 2/3 vehicles.
