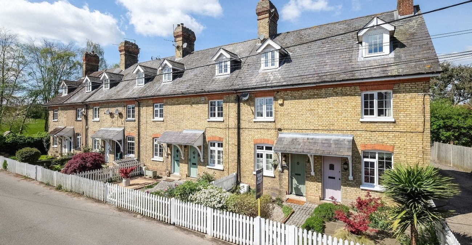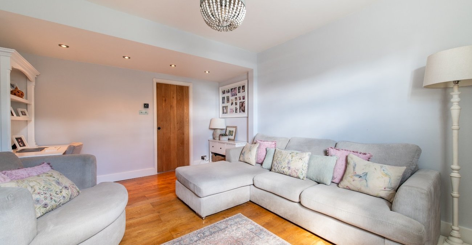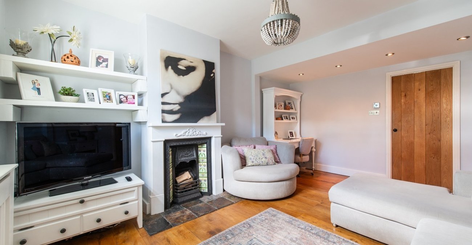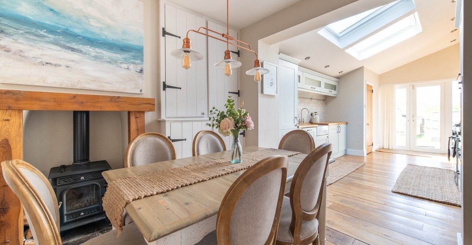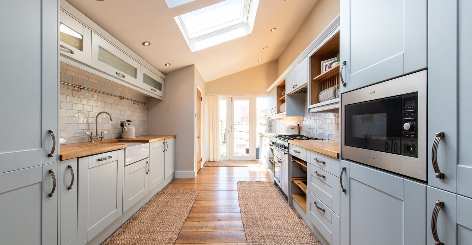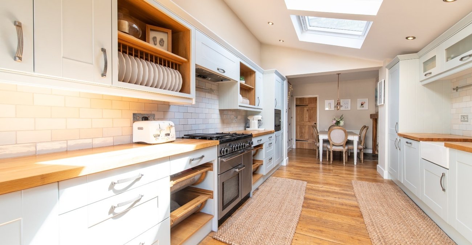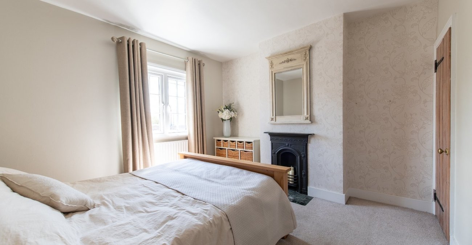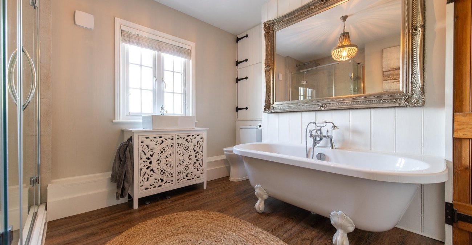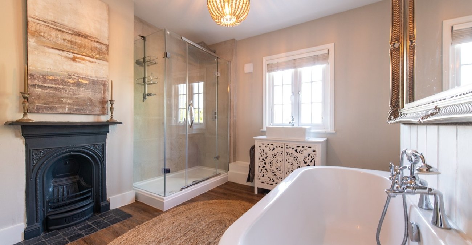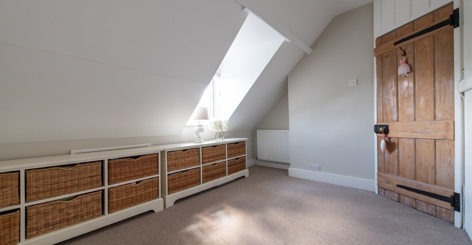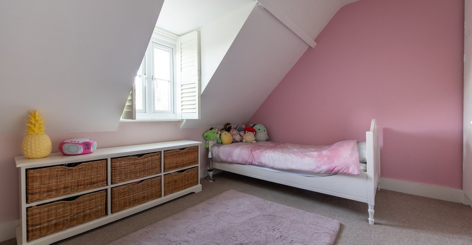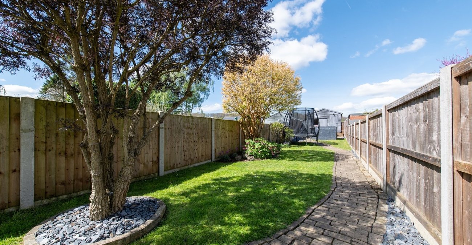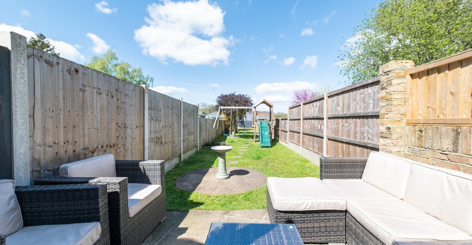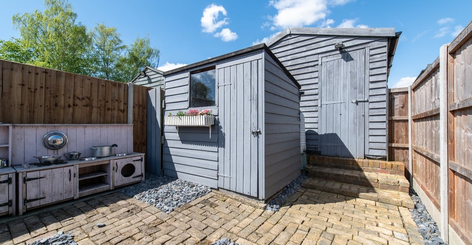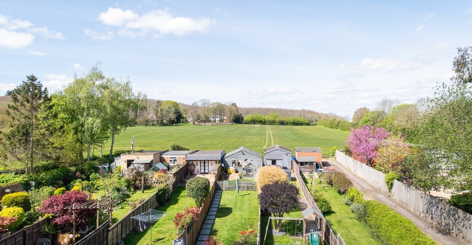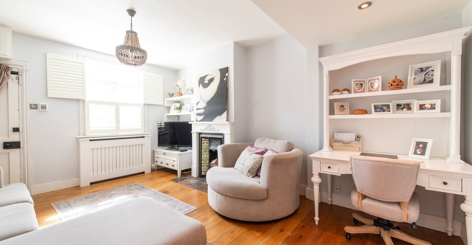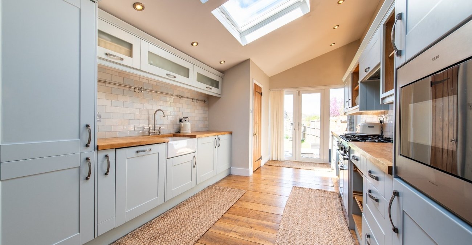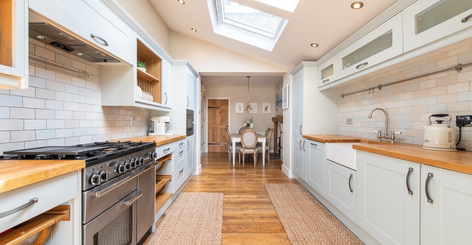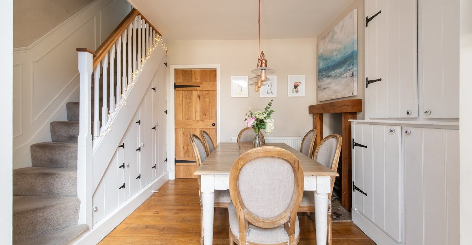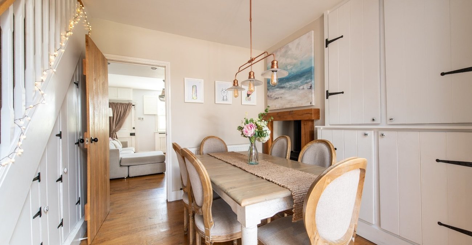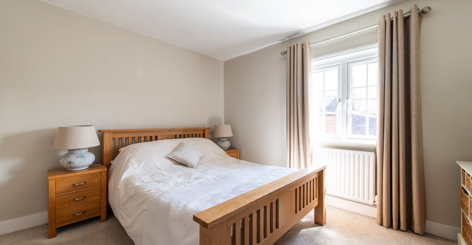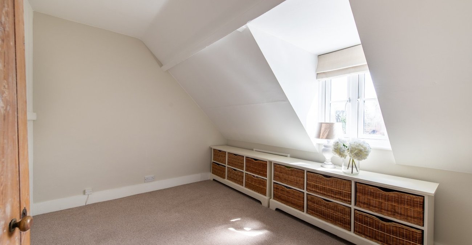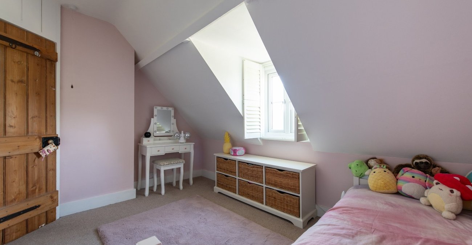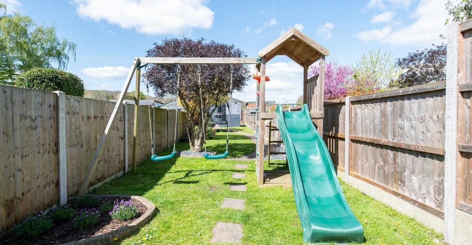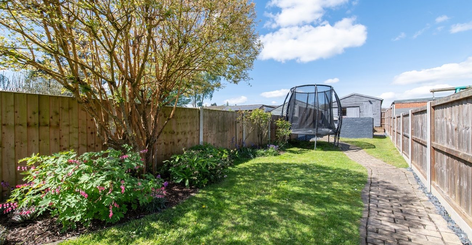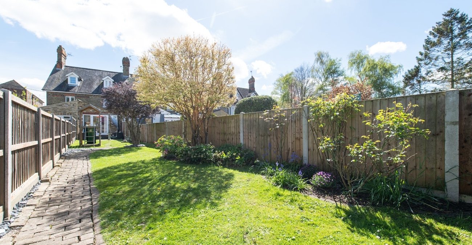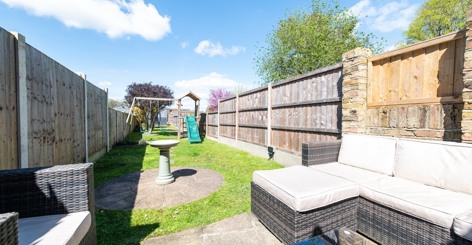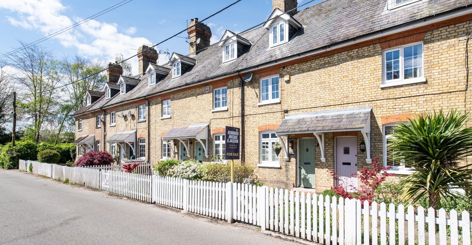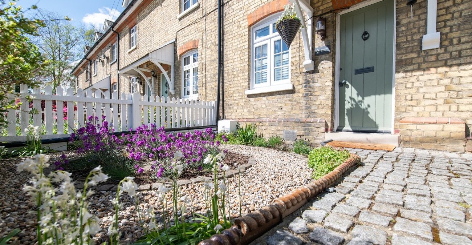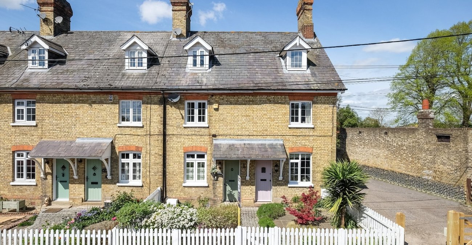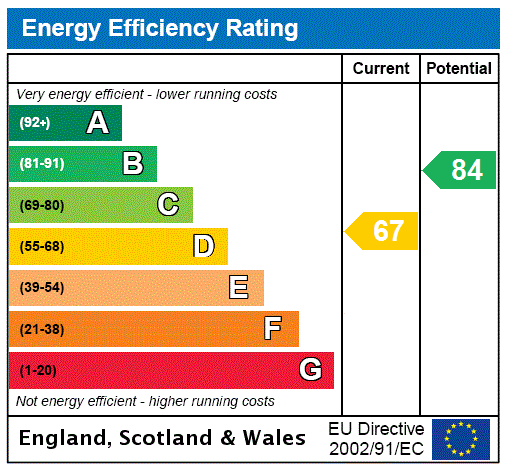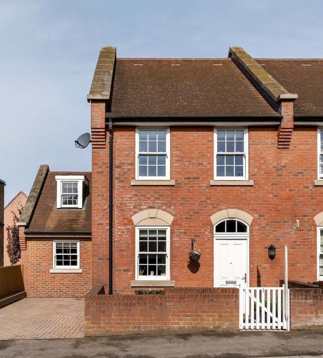Property Information
Ref: GRA240352Property Description
Situated in the sought after village of HIGHAM and only a stone’s throw away from GADS HILL INDEPENDANT SCHOOL is this BEAUTIFUL THREE BEDROOM PERIOD PROPERTY with a WEST FACING GARDEN in excess of 100' and a DETACHED GARAGE to rear via PRIVATE RESIDENTS ROAD and there is FURTHER OFF ROAD PARKING in front. There are also STUNNING VIEWS of FARMLAND to the rear. The accommodation comprises 16' LOUNGE with FEATURE FIREPLACE, DINING ROOM with LOG BURNER which is then open plan to an 18' FULLY FITTED KITCHEN with INTERGRATED APPLIANCES to remain, RANGE COOKER and offers an abundance of light with its 2 SKYLIGHT WINDOWS. Just off this is a GROUND FLOOR CLOAKROOM. On the first floor is the MASTER BEDROOM and SPACIOUS FAMILY BATHROOM with a ROLL TOPPED BATH with CLAW FEET and a SEPARATE SHOWER CUBICLE. On the 2nd floor are TWO FURTHERT BEDROOMS. The LANDSCAPED REAR GARDENS is in excellent condition. A HOUSE NOT TO BE MISSED.
- Two Receptions
- 18' Fully Fitted Kitchen
- Three Good Sized Bedrooms
- Four Piece First Floor Bathroom
- Large Rear Garden
- Garage and Parking to rear
- Views of Farmland
- Double Glazing
- Gas Central Heating
- Many Period Features
- Close to Gads Hill School
- Viewing Recommended
- house
Rooms
Lounge: 4.93m x 3.7mTraditional entrance door into lounge Double glazed window to front with shutterss. Radiator. Feature fireplace. Inset spotlights. Door to dining room.
Dining Room: 2.92m x 2.6mInset fireplace with log burner. Wood flooring. Fitted wall unit. Radiator. Built-in under stairs cupboard. Open arch to kitchen.
Kitchen: 5.49m x 3.15mDouble glazed French doors to garden. Two skylight windows to side. Modern fitted wall and base units with wooden worktops over. Integrated fridge. Integrated freezer. Integrated dishwasher. Built-in washing machine. Built-in microwave. Range cooker with electric oven and gas hob. Sink and drainer unit. Inset wine rack. Inset spotlights. Door to ground floor cloakroom.
GF Cloakroom: 1.57m x 0.86mFrosted double glazed window to rear. Low level w.c Wash hand basin with cupboard below. Electric radiator. Wood flooring.
First Floor Landing:Staircase to second floor. Carpet. Doors to: Bedroom 1 and Bathroom.
Bedroom 1: 3.68m x 3.38mGeorgian style double glazed window to front. Radiator. Feature fireplace. Built-in storage cupboard. Carpet.
Bathroom: 3.38m x 2.57mGeorgian style double glazed window to rear. Suite comprising glass shower cubicle. Roll topped bath with claw feet. wash hand basin with cupboard below. Low level w.c. Built-in cupboard housing boiler. Feature fireplace. Radiator. Heated towel rail. Built-in storage cupboard.
2nd Floor LandingDoors to Bedrooms 2 & 3
Bedroom 2: 3.8m x 2.74mDouble glazed window to front. Radiator. Eaves storage. Carpet.
Bedroom 3: 3.84m x 2.74mDouble glazed window to rear with shutters with views of fields and farmland. Radiator. Carpet. Built in wardrobe.
