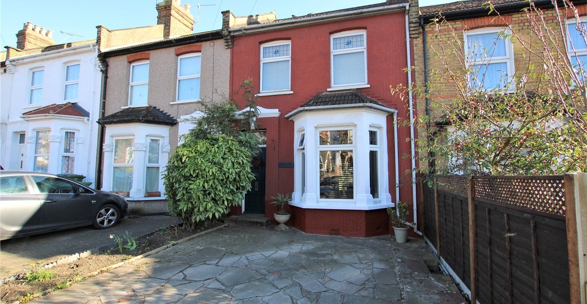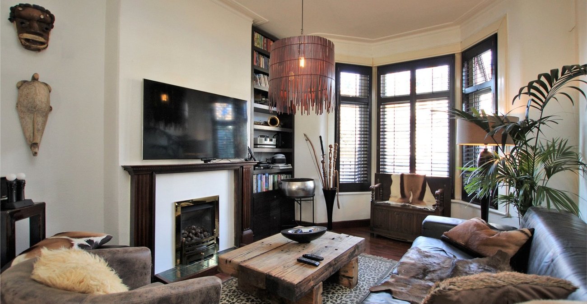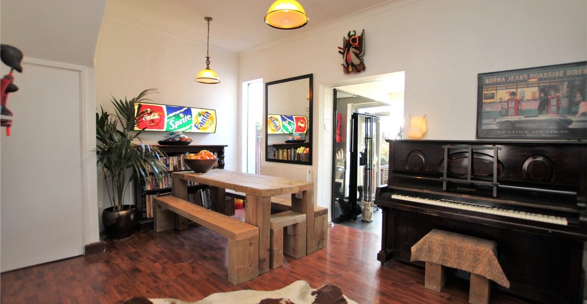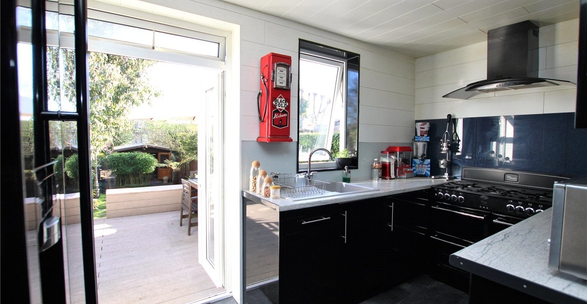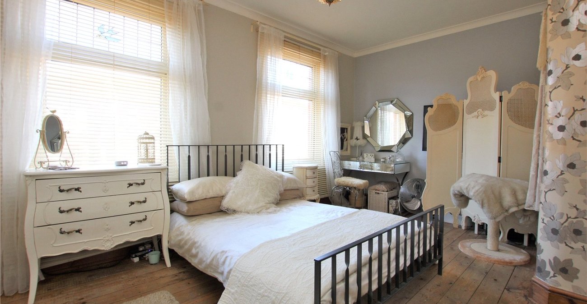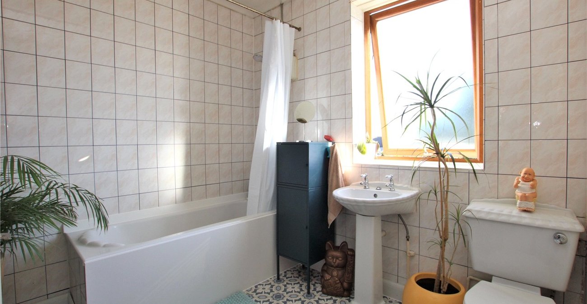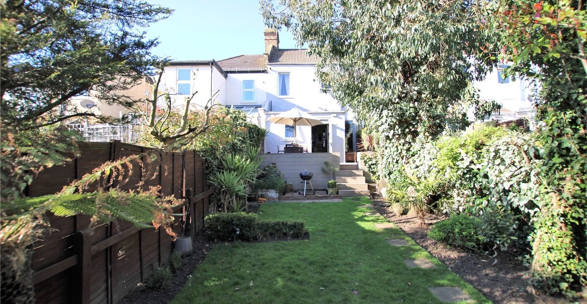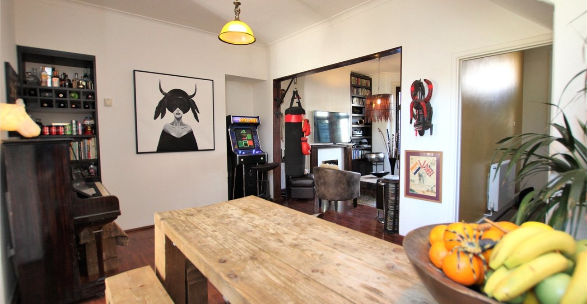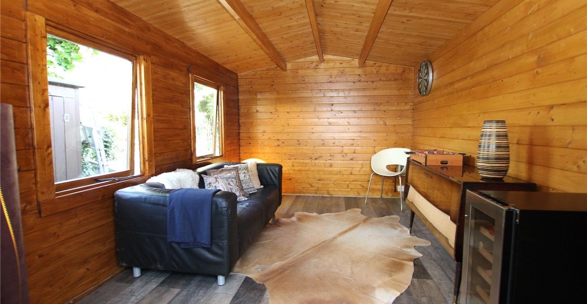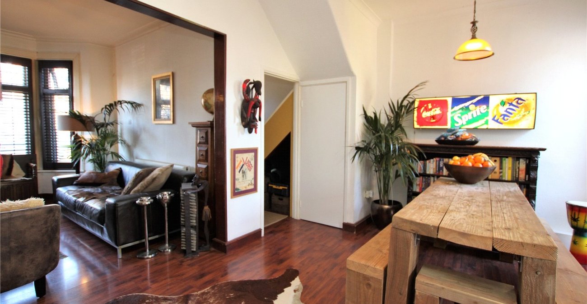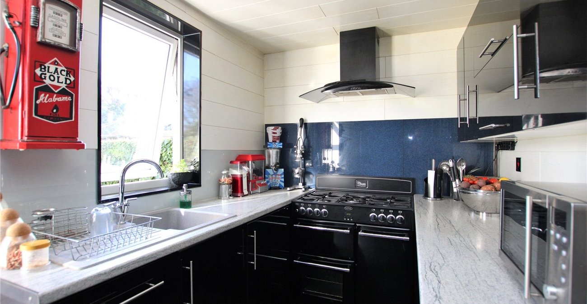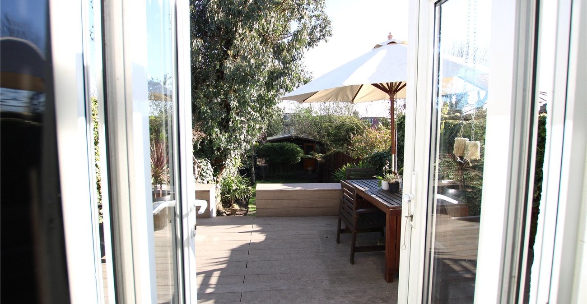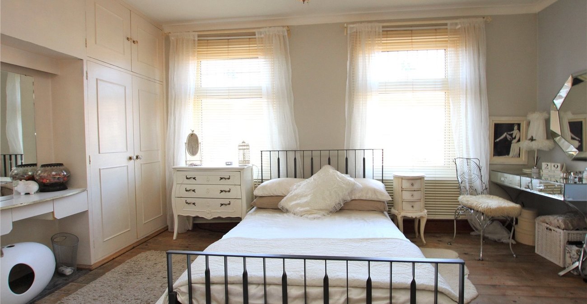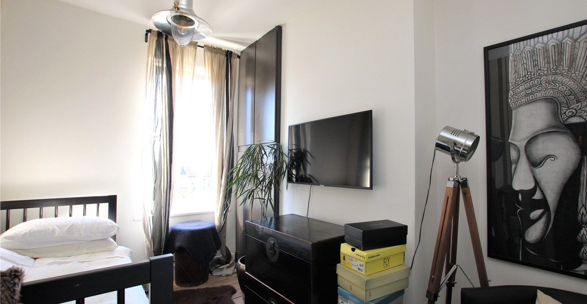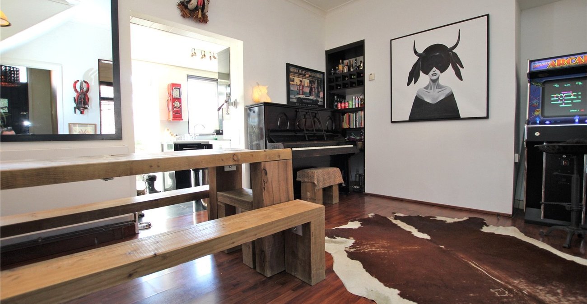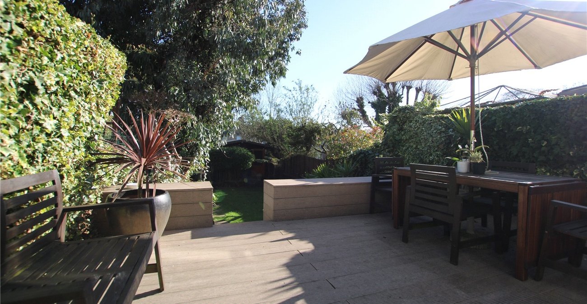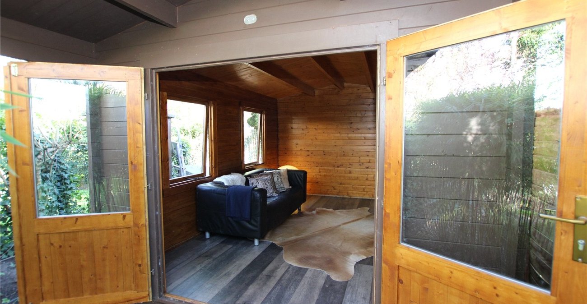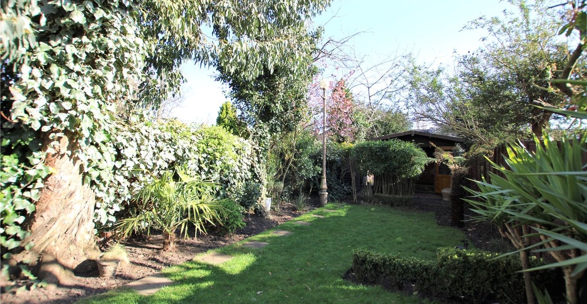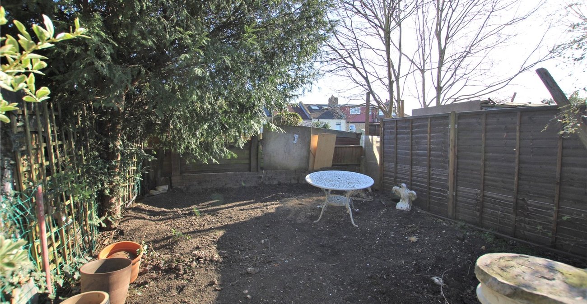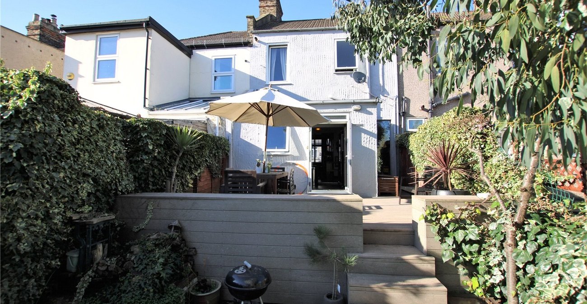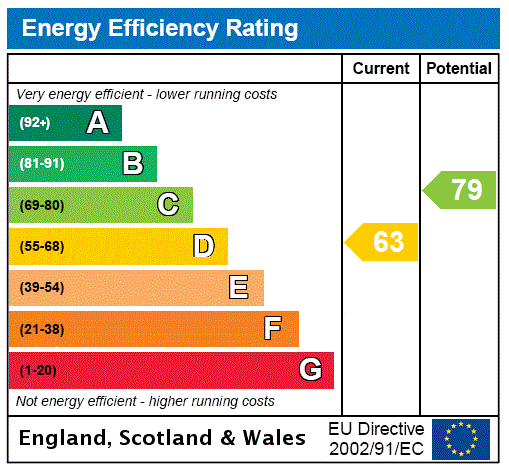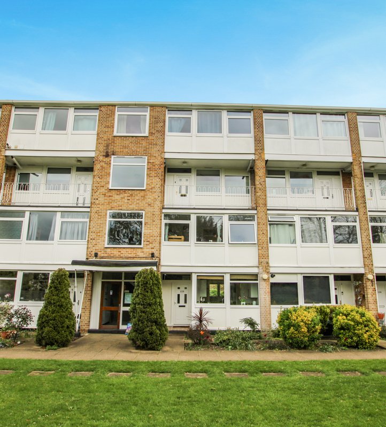Property Information
Ref: ELT210123Property Description
*** GUIDE PRICE £500,000-£530,000 ***
Known Locally as 'Woodlands' is this two bedroom house offered to the market chain free. In our opinion, this is a fantastic opportunity for those of you looking for a much requested “Corbett” built house which includes the benefits of an extended kitchen, first floor bathroom, large south facing rear garden and off street parking. We would highly recommend viewing. This is a sought after road being within the catchment area of the popular Deansfield School, access to woodland, road links, bus routes, Eltham High street and mainline station.
*14FT LIVING ROOM* *17FT DINING ROOM* *EXTENDED KITCHEN* *FIRST FLOOR BATHROOM* *16FT MASTER BEDROOM* *LARGE REAR GARDEN* *SUMMERHOUSE* *OFF STREET PARKING* *CHAIN FREE*
- 14ft Living Room
- 17ft Dining Room
- Extended Kitchen
- First Floor Bathroom
- 16ft Master Bedroom
- Large Rear Garden
- Summerhouse
- Off Street Parking
- Chain Free
- house
Rooms
Entrance Hall:Under stairs storage and wood style laminate flooring.
Living Room: 4.34m x 3.45mFeature gas fireplace with surround, double glazed bay window to front, shutter blinds, original style coving, square arch to dining room and wood style laminate flooring.
Dining Room: 5.26m x 3.25mDouble glazed window to rear garden, square arches to kitchen and living room, wood style laminate flooring.
Kitchen: 3.43m x 3.23mFitted with a range of modern wall and base units with complimentary work surfaces. Integrated dishwasher and washing machine. American Fridge/freezer and rangemeister oven to remain. Double glazed French doors to rear garden, part tiled walls and vinyl flooring.
Landing:Access to loft, stripped and varnished floorboards.
Bedroom 1: 4.9m x 2.7mBuilt in wardrobes, double glazed windows to front, stripped and varnished floorboards.
Bedroom 2: 3.33m x 2.2mBuilt in wardrobes, double glazed tilt and turn window to rear, stripped floorboards.
Bathroom:Fitted with a white three piece suite comprising a low level WC, pedestal wash hand basin and panelled bath with electric shower over. Part tiled walls and vinyl flooring.
Rear Garden: Approx 90ftMature established rear garden split into three levels. Mainly laid to lawn with flower and shrub borders, decked patio area and vegetable patch to rear.
Summerhouse:Double glazed doors and windows with power.
Off Street Parking:Driveway to front.
