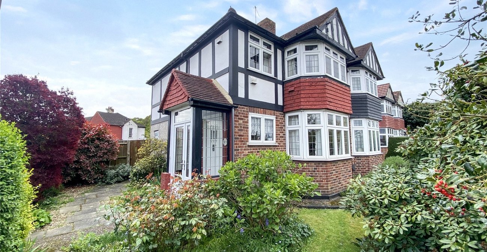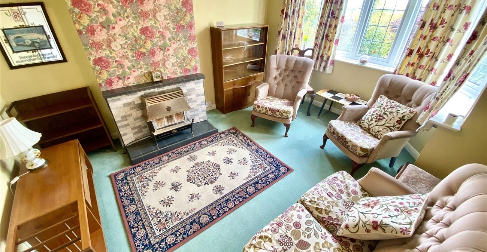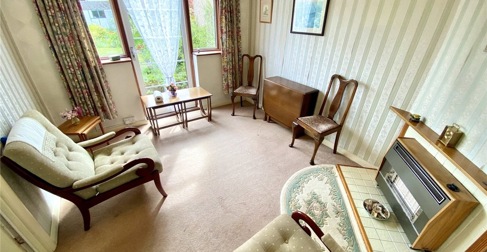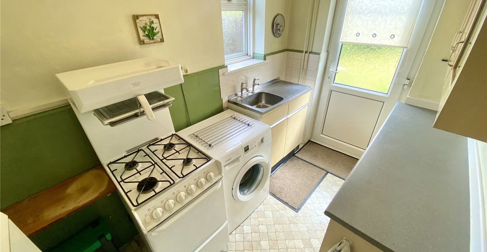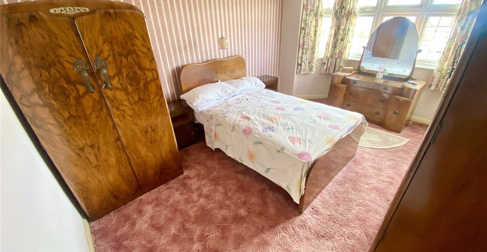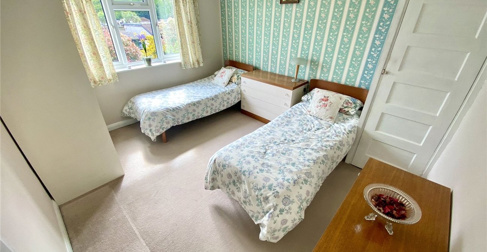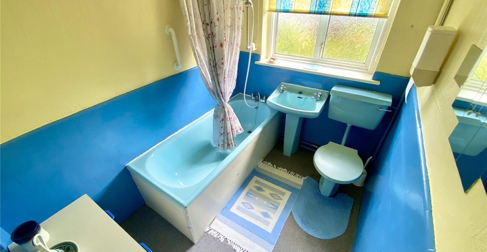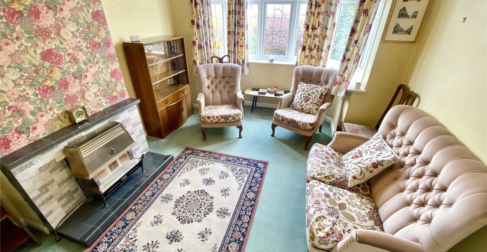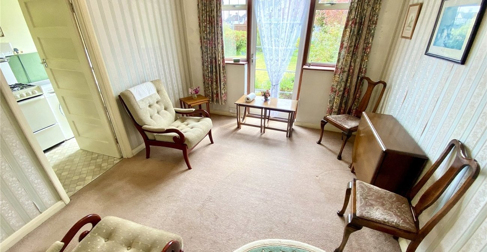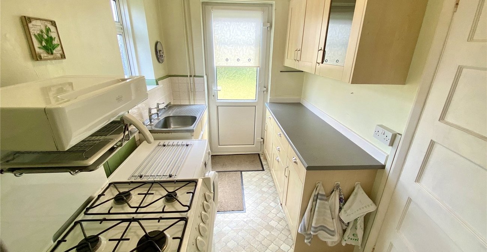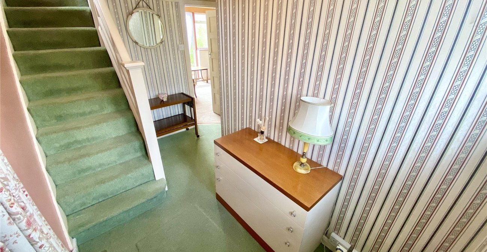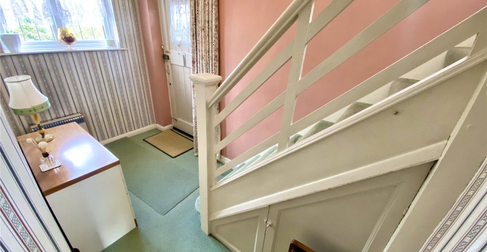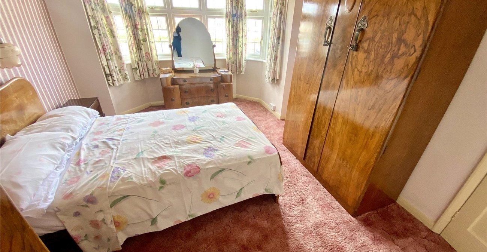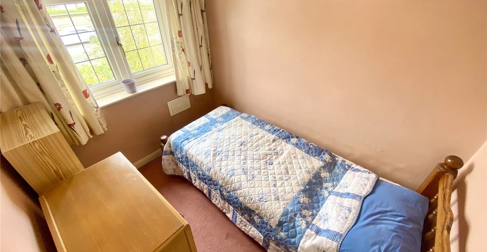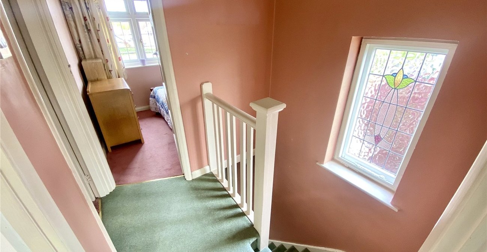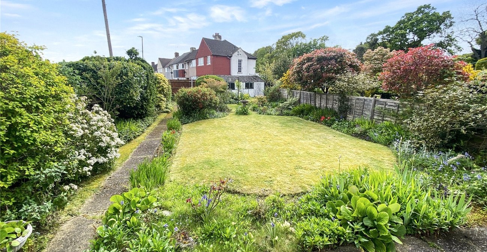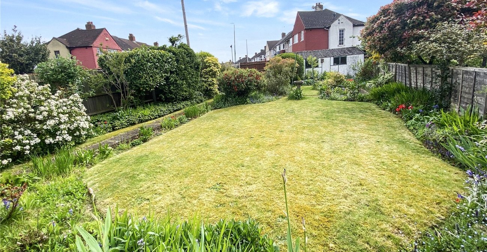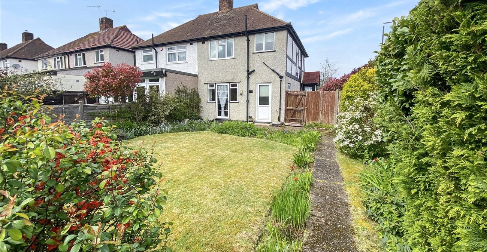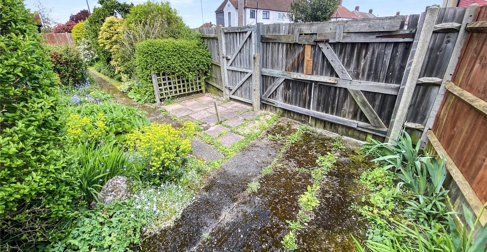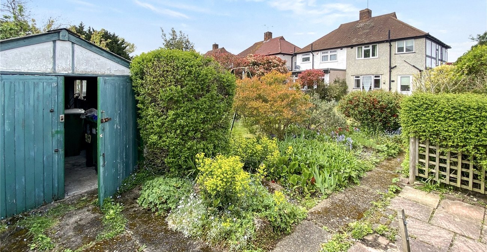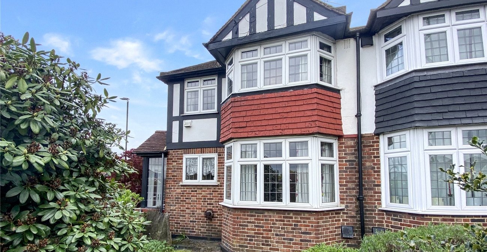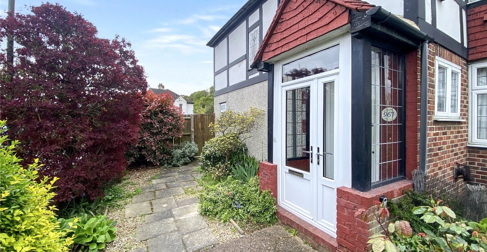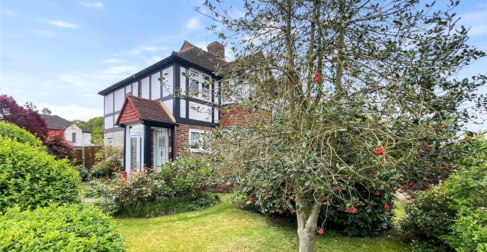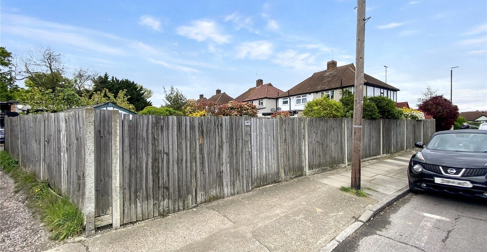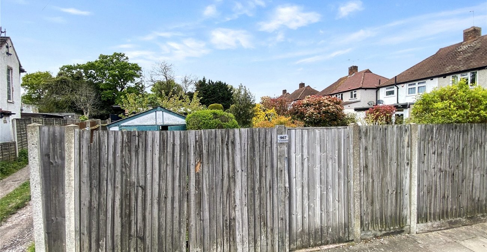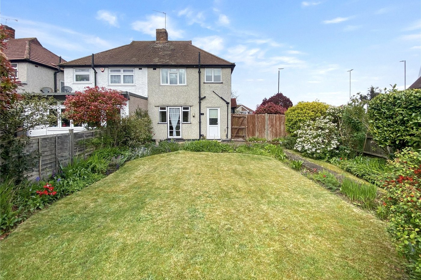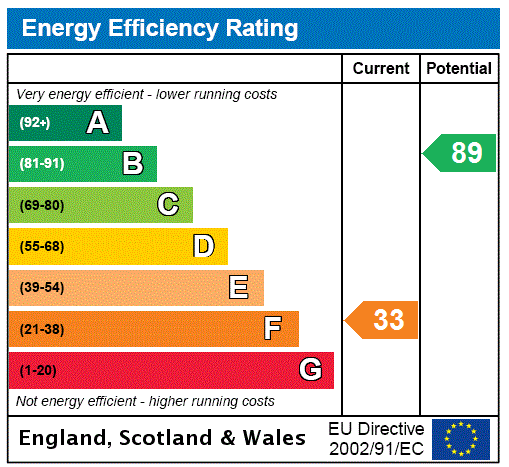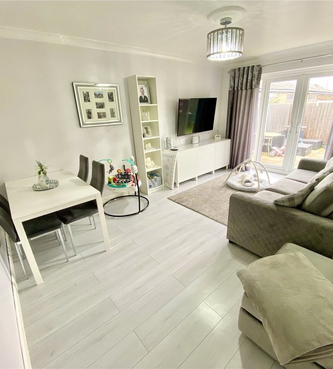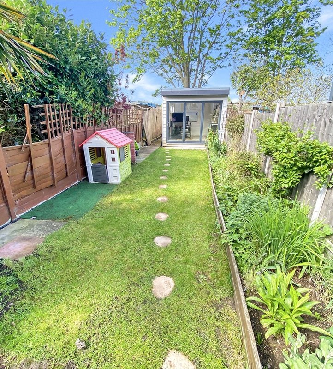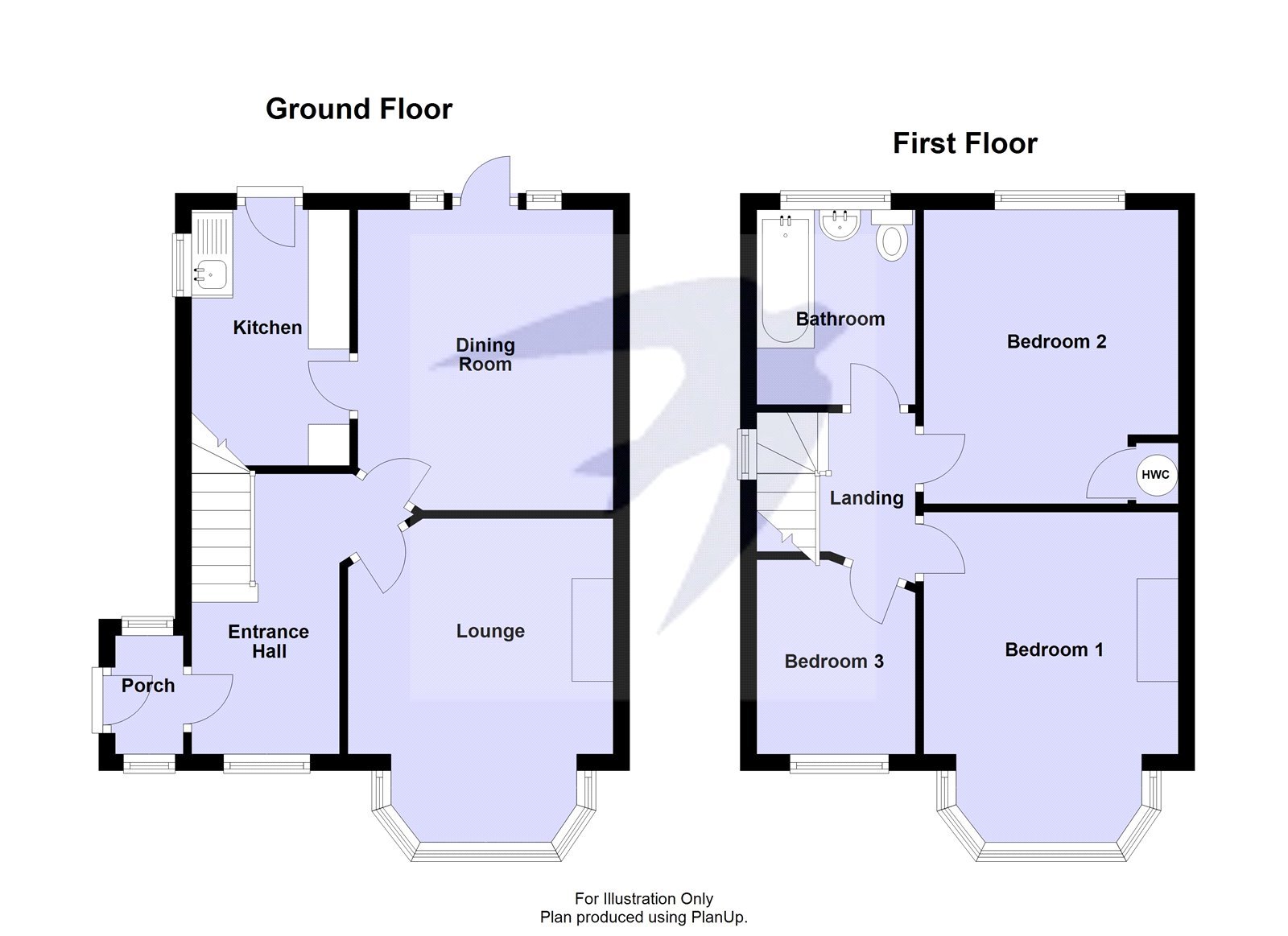Property Information
Ref: BLF240048Property Description
Welcome to this charming three-bedroom semi-detached house, nestled in a sought-after location with picturesque front and rear gardens. This well-loved home offers a perfect blend of character and potential, awaiting your personal touch to modernise and make it your own.
Upon entering, you're greeted by a warm and inviting atmosphere, with ample natural light streaming through the windows. The spacious living room provides a cozy retreat for relaxation or entertaining guests, while the adjacent dining area offers a perfect setting for family meals.
The kitchen, though traditional in style, is functional and awaits your creative vision for modernisation. With ample space to work with, you can easily transform it into a contemporary culinary haven.
Upstairs, three well-proportioned bedrooms offer comfortable accommodation for the whole family.
Outside, the property truly shines with its stunning front and rear gardens, perfect for enjoying outdoor activities or simply unwinding amidst nature's beauty. The garage to the rear provides additional storage space.
Conveniently located close to schools and transport links, this home offers both tranquility and practicality. Whether you're commuting to work or exploring the local area, everything you need is within easy reach.
Don't miss the opportunity to put your stamp on this wonderful home and create lasting memories for years to come. Contact us today to arrange a viewing and start envisioning the possibilities!
- Chain Free
- Three Bedrooms
- Semi Detached
- Two Reception Rooms
- Front & Rear Gardens
- Garage To Rear
- Close to Popular Schools
- house
Rooms
Porch 1.45m x 0.84mDouble glazed door to side, window to front and rear.
Entrance Hall 1.63m x 3.4mCarpet, stairs to first floor, under stairs storage, double glazed window to front, entry door to side.
Lounge 3.23m x 4.04minto bay. Double glazed bay window to front, carpet, gas fireplace.
Dining Room 3.1m x 3.66mTwo double glazed windows to rear, double glazed door to rear, carpet, gas fireplace.
Kitchen 1.75m x 3.12mVinyl floor, double glazed frosted window to side, double glazed door to rear, range of wall and base units, partly tiled walls, stainless steel sink unit, plumbed for washing machine, space for fridge freezer and cooker.
Landing 1.75m x 1.65mCarpet, window to side with secondary glazing.
Bedroom 1 3.1m x 4.27minto bay. Double glazed bay window to front, carpet.
Bedroom 2 3.58m x 3.1mDouble glazed window to rear, carpet, cupboard housing hot water cylinder.
Bedroom 3 1.83m x 2.36mDouble glazed window to front, carpet.
Bathroom 1.75m x 2.36mCarpet, partly tiled walls, low level w.c., pedestal wash hand basin, bath, double glazed frosted window to rear, wall mounted electric heater.
GardenSide access, gate access to side, established borders and shrubs, garage to rear.
