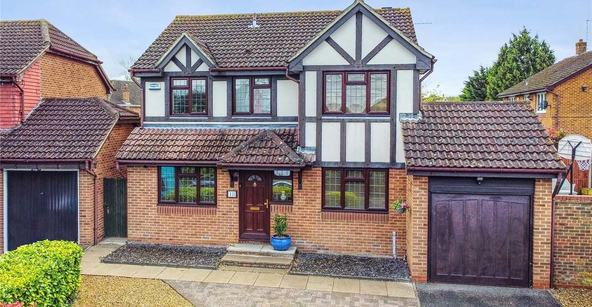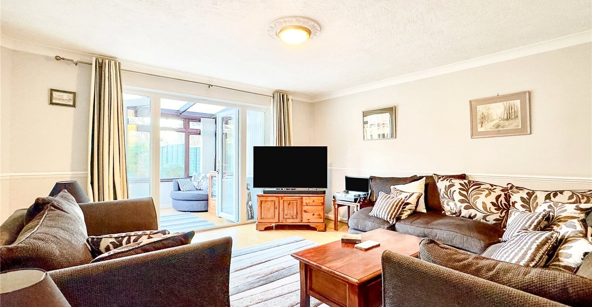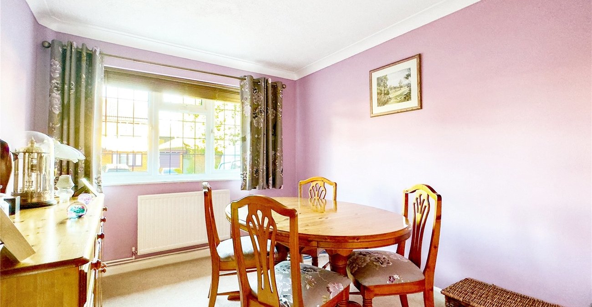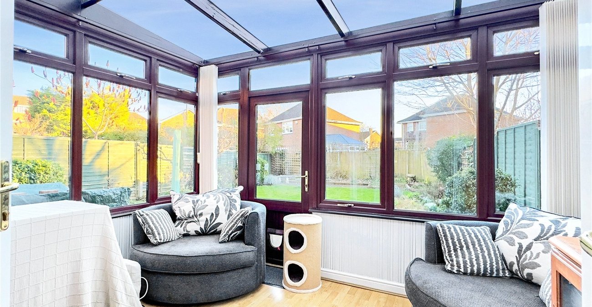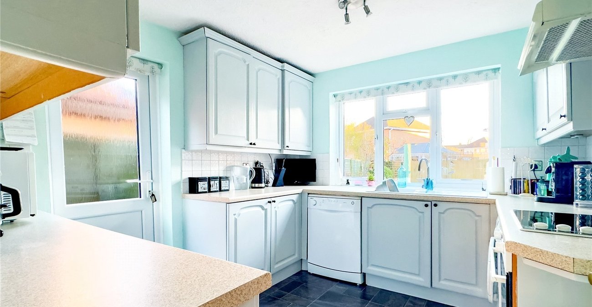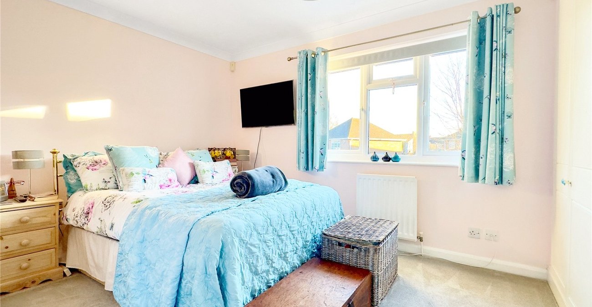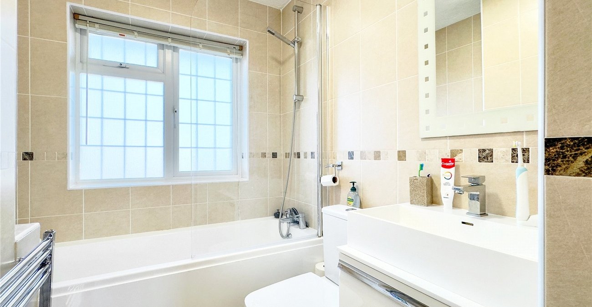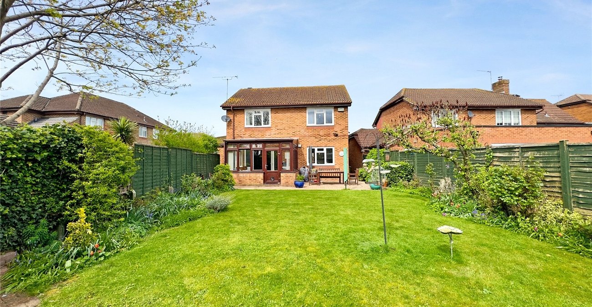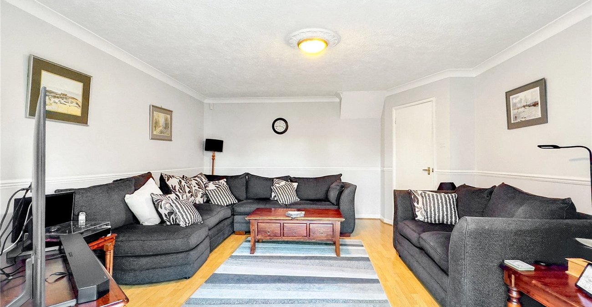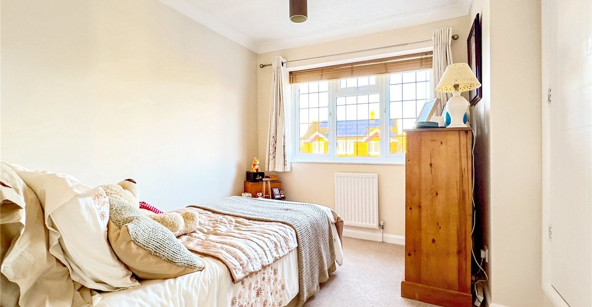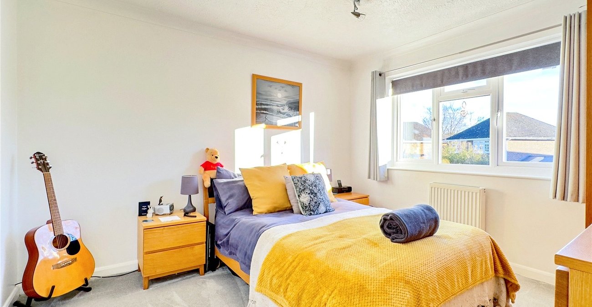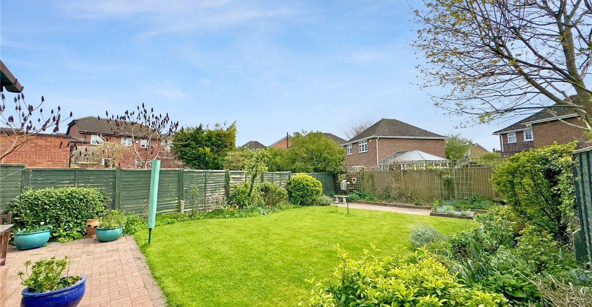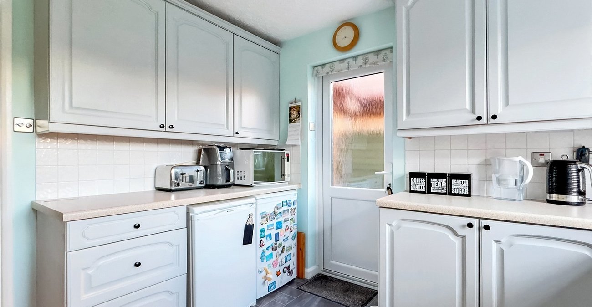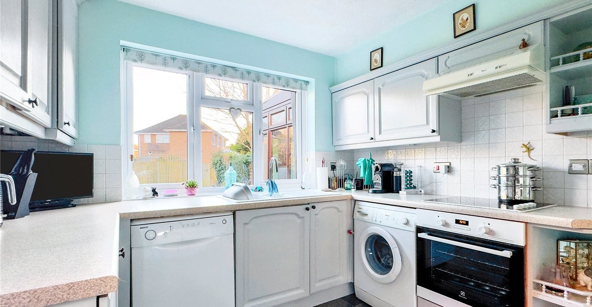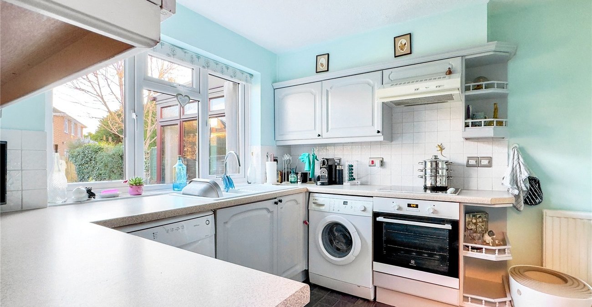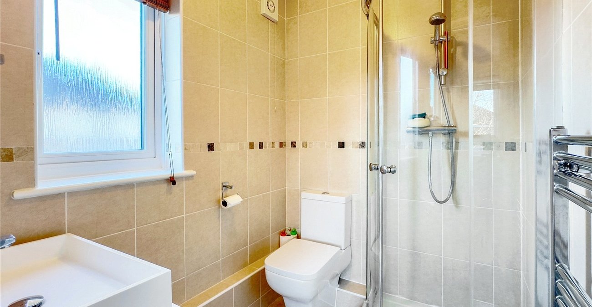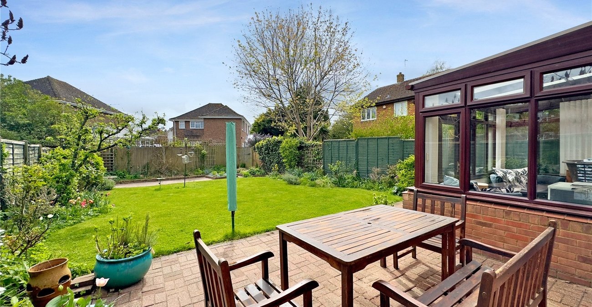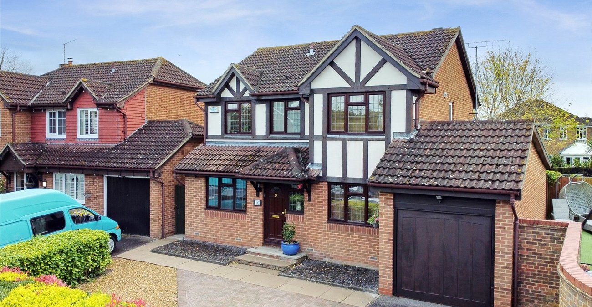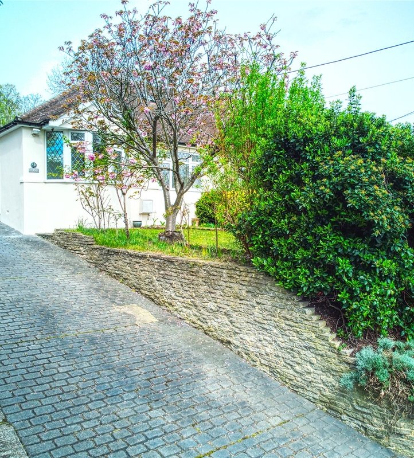Property Information
Ref: SWL240028Property Description
Guide Price £650,000 - £675,000
Situated in one of Hextable's most revered roads is this impeccable detached, 4 bedroom, 2 bathroom, 3 reception family home. Offering bright and versatile living space with a homely flow. Outside you will find a fantastic South facing rear garden, tandem garage and a wealth of off street parking. Close by are Swanley, with impressive train links to London Bridge (20 minute service), Victoria and Blackfriars as well as Wilmington and Dartford with choice of secondary schools.
Don't miss the chance to make this exceptional property your dream home.
- Guide Price £650,000 - £675,000
- 4 Bedrooms
- 2 Bathrooms
- 3 Reception Rooms Plus Conservatory
- 34' Tandem Garage
- South Facing Garden
- house
Rooms
Storm Porch Entrance HallDouble glazed window and door to front. Providing access to lounge, study, dining room, kitchen, cloakroom and stairs to first floor. Radiator. Under stairs storage cupboard.
Dining Room 3.35m x 2.74mDouble glazed window to front. Radiator.
Cloakroom 1.5m x 1.05mDouble glazed to window to side. Low level w.c. Wash basin.
Lounge 4.69m x 4.39mDouble glazed French doors with matching side light windows to conservatory. Radiators.
Conservatory 3.61m x 2.71mDouble glazed windows all round with door to garden.
Study 2.36m x 3.05mDouble glazed window to front. Radiator.
Kitchen 3.21m x 2.95mDouble glazed window to rear and door to side. Range of matching wall and base cabinets with countertop over with 1 1/2 bowl sink/drainer inset. Space for fridge, freezer, dishwasher and washing machine. Integrated oven and hob. Radiator.
First Floor LandingAccess to bedrooms, family bathroom and loft.
Bedroom One 4.12m x 3.21mDouble glazed window to rear. Radiator. Fitted wardrobes. Access to private ensuite shower room.
Ensuite Shower Room 1.9m x 1.5mOpaque double glazed window to side. Enclosed cubicle shower. Vanity wash basin. Low level wc. Heated towel rail.
Bedroom Two 3.55m x 3.22mDouble glazed window to rear. Radiator.
Bedroom Three 3.0m x 2.61mDouble glazed window to front. Radiator. Wardrobe.
Bedroom Four 3.13m x 2.15mDouble window to front. Radiator.
Family Bathroom 1.98m x 1.69mOpaque double glazed window to front. Enclosed panelled bath with shower screen and shower over. Vanity wash basin. Low level wc. Heated towel rail.
