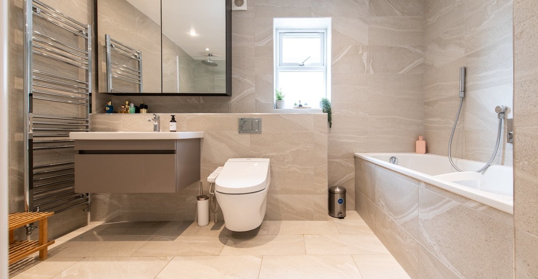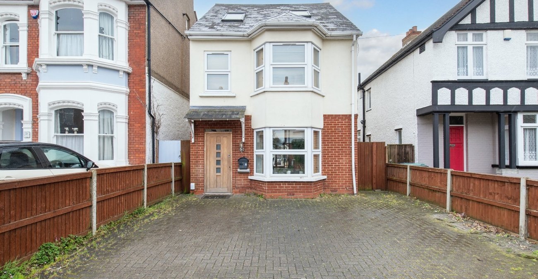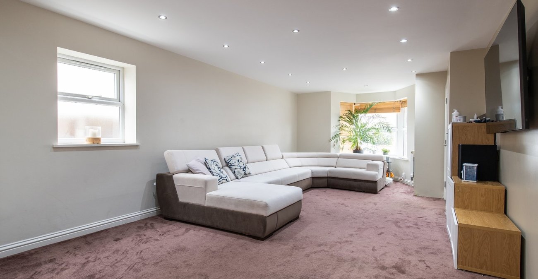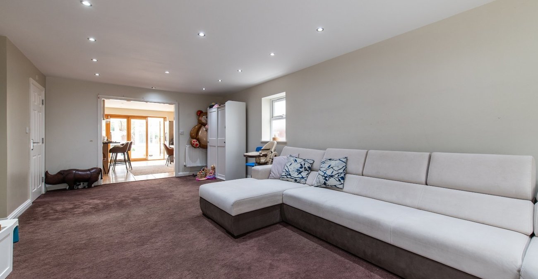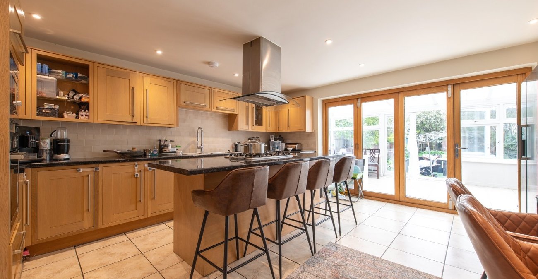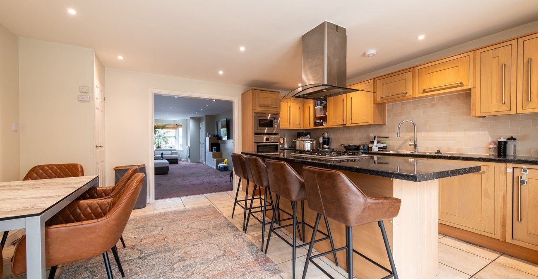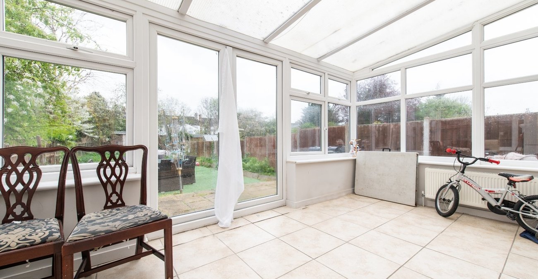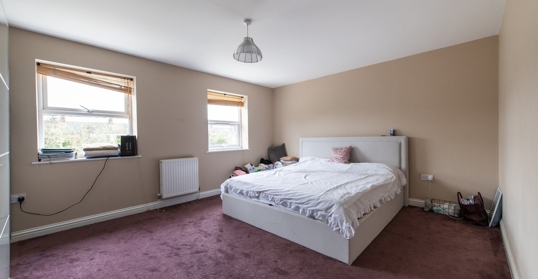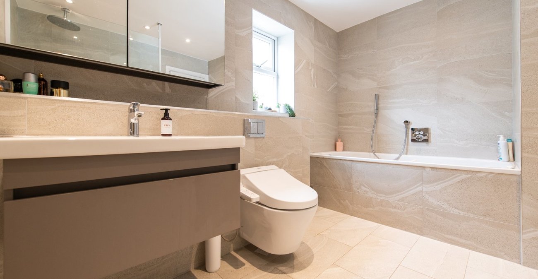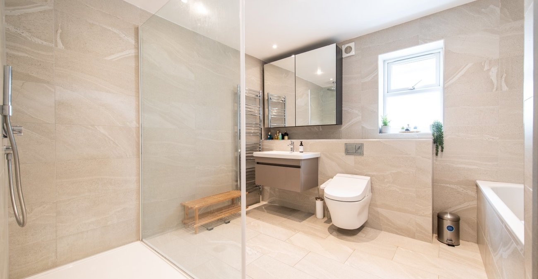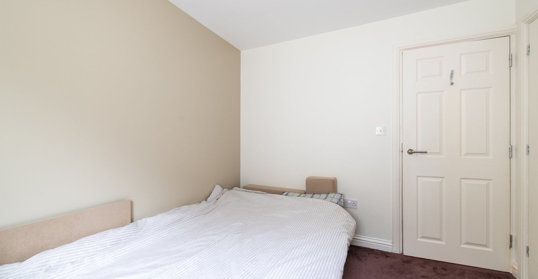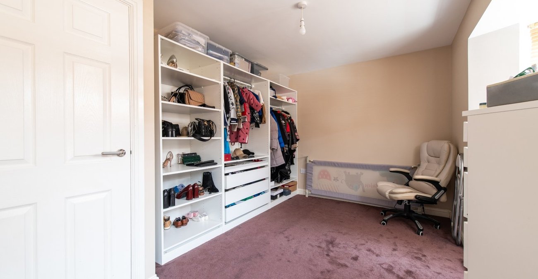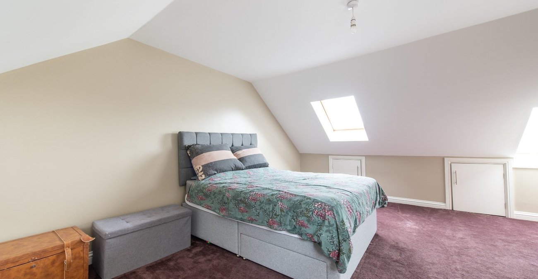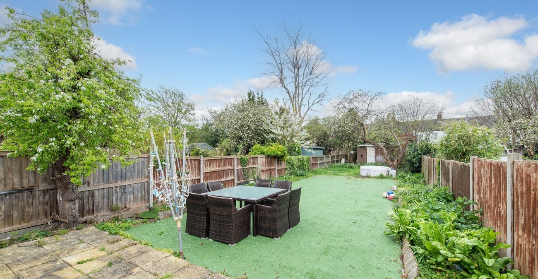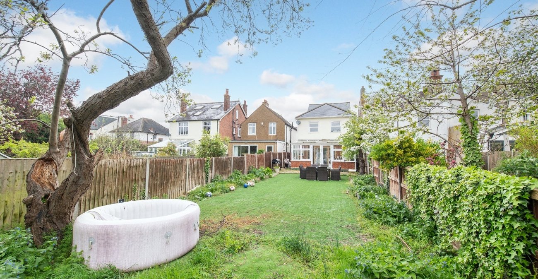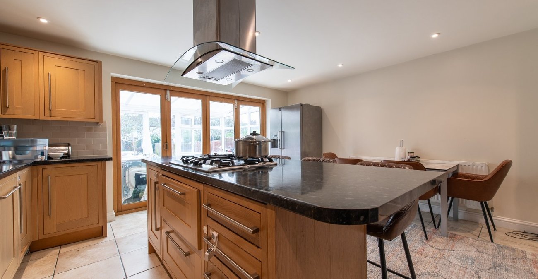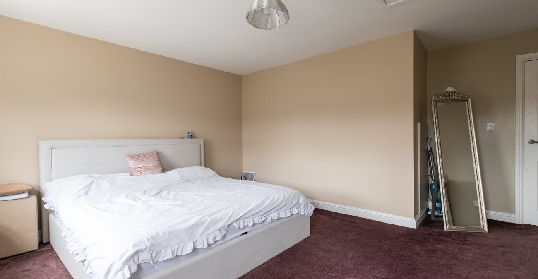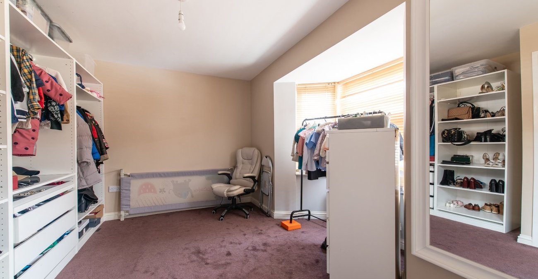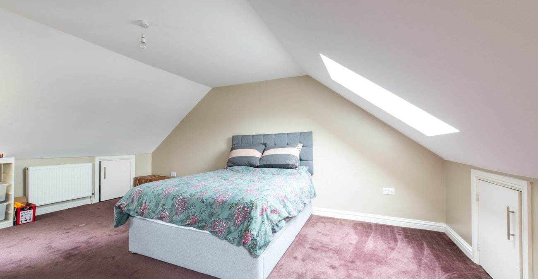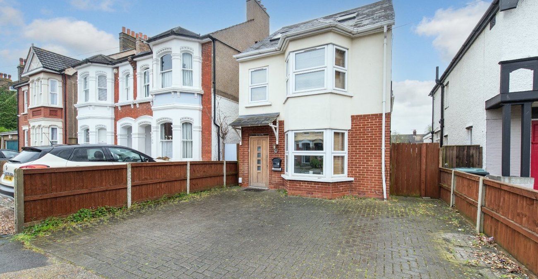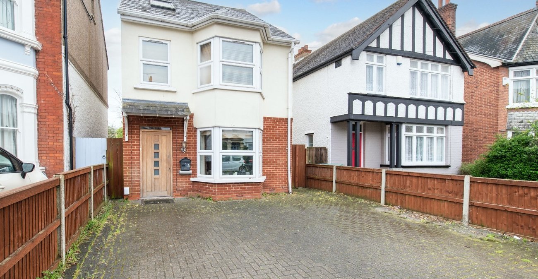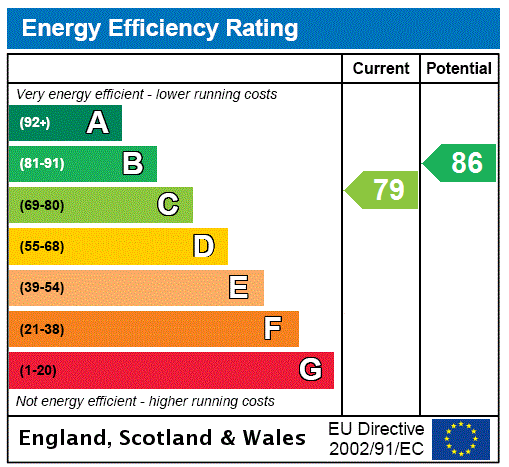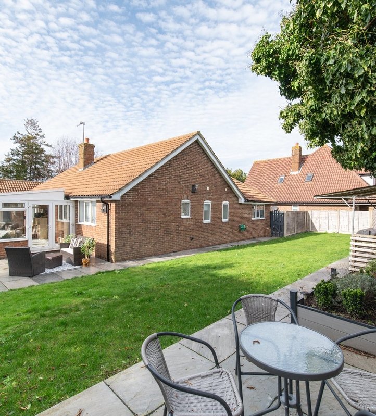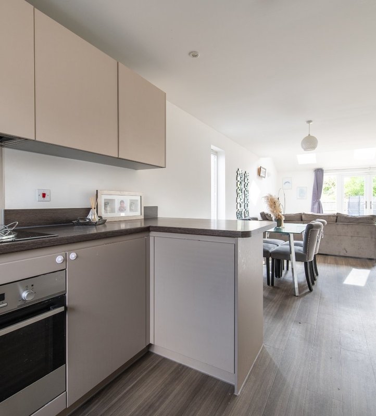Property Information
Ref: GRA220845Property Description
This WELL PRESENTED, VICTORIAN STYLE DETACHED FAMILY RESIDENCE is laid over three floors and is located on the DESIRED, RESIDENTIAL ESSEX ROAD. Accessed via the ENTRANCE HALL, the internal accommodation is comprised of; 29.4' x 15.10' LOUNGE, GROUNDFLOOR CLOAKROOM, KITCHEN/DINER with integrated appliances and CONSERVATORY.
On the main floor you will be welcomed by THREE WELL PROPORTIONED BEDROOMS and 4 PIECE MASTER FAMILY BATHROOM. On the 2nd floor you will find the 18.6' x 15.10' MASTER BEDROOM. The rear garden is approximately 100ft in length and benefits from ASTRO TURF and DECKED areas. OFF ROAD PARKING to the front completes this GREAT CHARACTER HOME which is within WALKING DISTANCE of GRAVESEND TOWN and MAINLINE TRAIN STATION. Sold with the benefit of no forward chain, this is not one to be missed.
- Total Square Footage: 1,888 sq.ft
- No Forward Chain
- Walking Distance to Gravesend Mainline Station
- Detached Family Residence
- Kitchen with Integrated Appliances
- Stunning Family Bathroom
- Conservatory
- Approx 100ft Rear Garden
- Double Driveway to Front
- house
Rooms
Entrance Hall:Double glazed entrance door into hallway. Stairs to first floor. Tiled flooring. Doors to:-
Lounge: 9.02m x 3.56mDouble glazed window to side. Double glazed bay window to rear. Carpet. Spotlights. Door to:-
Cloakroom: 2.2m x 1.3mDouble glazed frosted window to side. Low level w.c. Wash hand basin. Radiator. Tiled flooring.
Conservatory: 5.3m x 3.53mDouble glazed window surround. Double glazed paito door to rear garden. Radiator. Tiled flooring.
Kitchen: 4.98m x 4.78mDouble glazed Bi folding doors to conservatory. Wall and base units with work surface over. Central island with four ring gas hob with extractor fan over. Built-in oven & microwave. Sink and drainer unit with mixer tap. Tiled splashback. Built-in cupboard housing combi boiler. Radiator. Tiled flooring. Spotlighting.
First Floor Landing: 6.02m x 1.83mStairs to second floor. Doors to:-
Bedroom 1: 4.88m x 4.85mTwo double glazed windows to rear. Radiator. Carpet.
Bedroom 2: 4.85m x 3.86mDouble glazed bay window to front. Double glazed window to side. Radiator. Carpet.
Bedroom 4: 3.1m x 2.72mDouble glazed window to rear. Radiator. Carpet.
Bathroom: 3.33m x 3mDouble glazed window to rear. Suite comprising panelled bath. Large walk-in shower. Floating wash hand basin. Electric Low level w.c. Radiator. Tiled walls. Tiled flooring.
Second Floor Landing:Doors to:-
Bedroom 3: 5.64m x 3.25mTwo double glazed Velux windows. Built in eaves storage. Radiator. Carpet.
