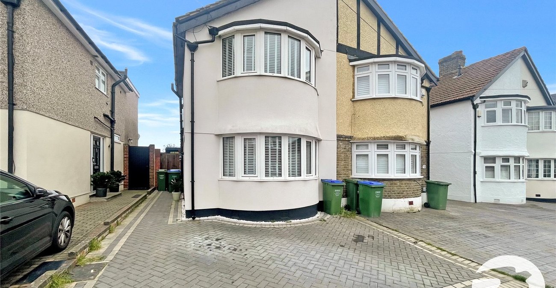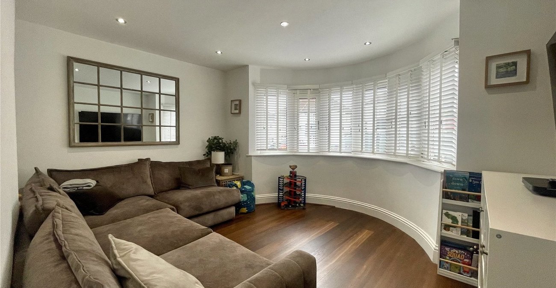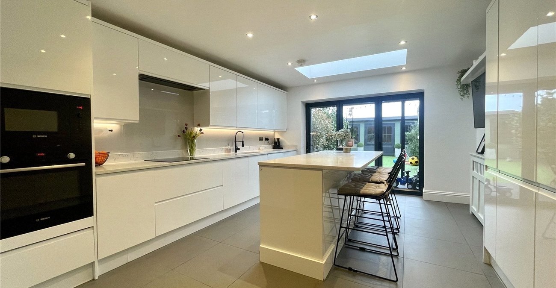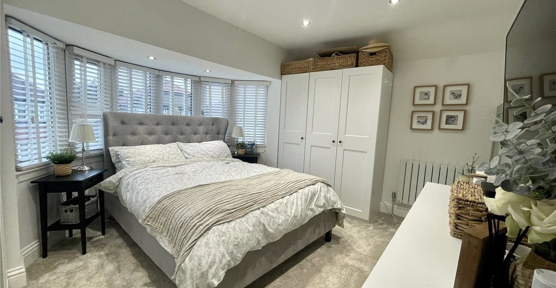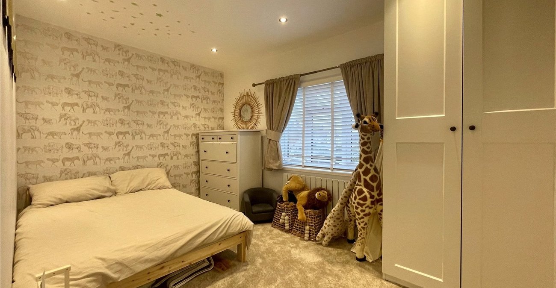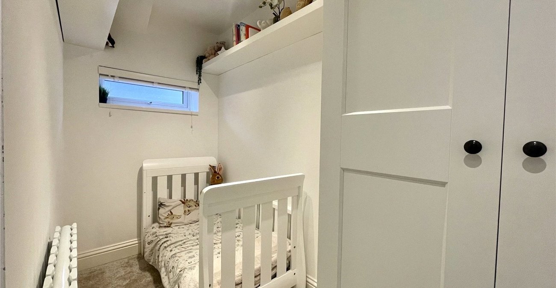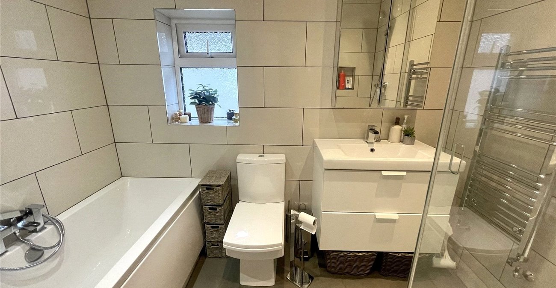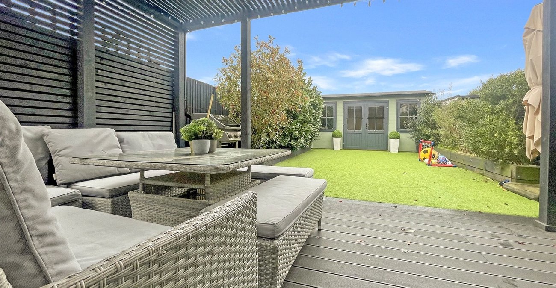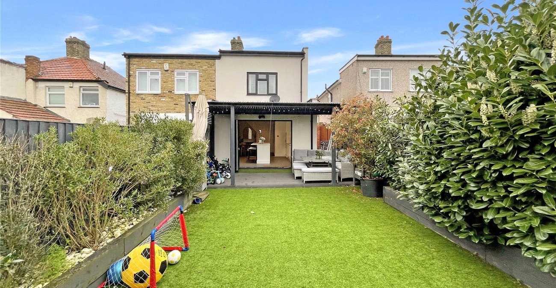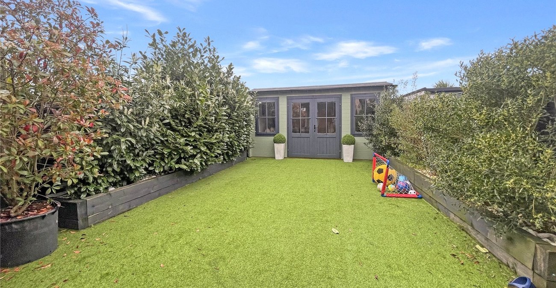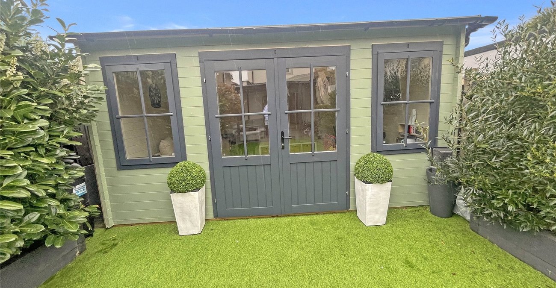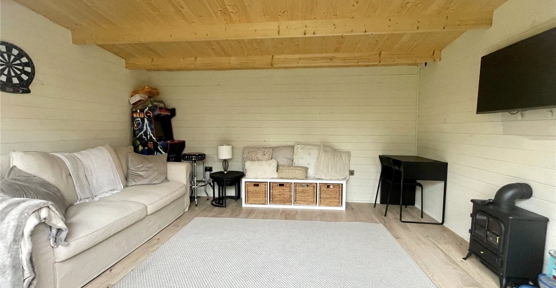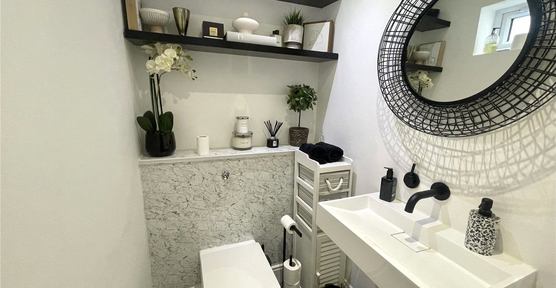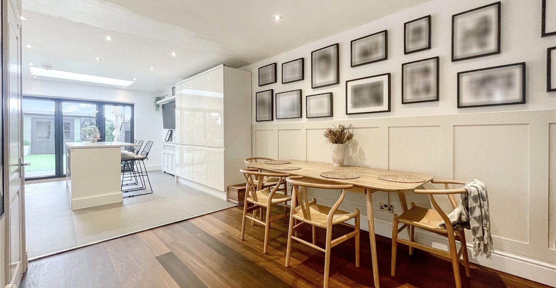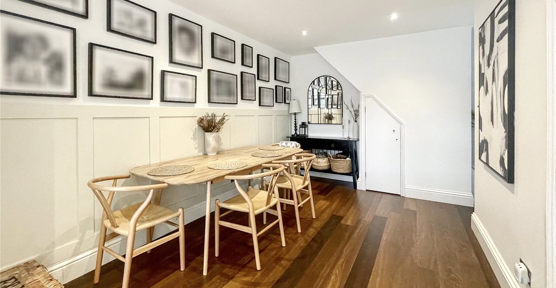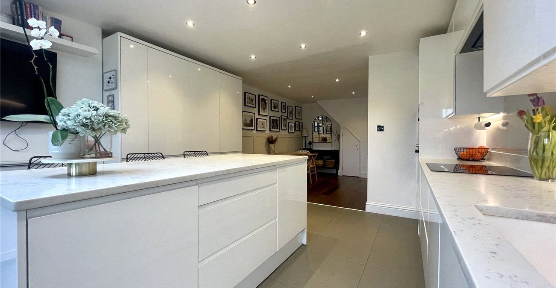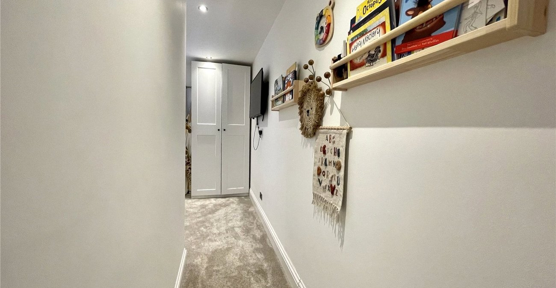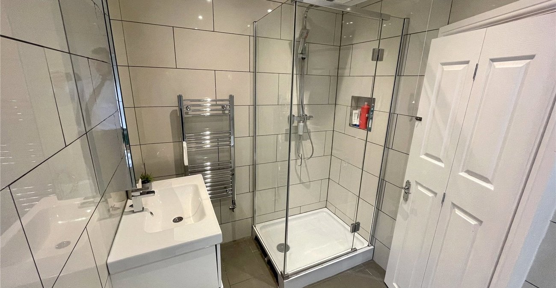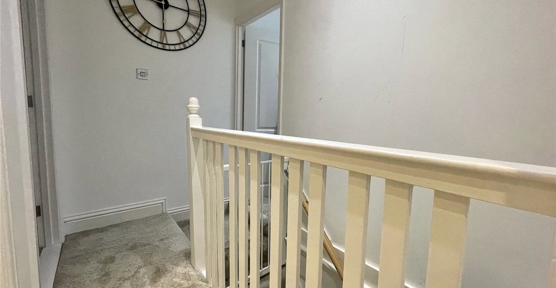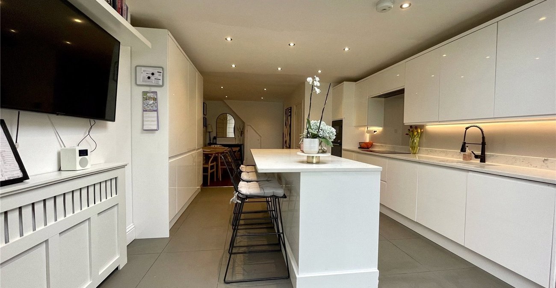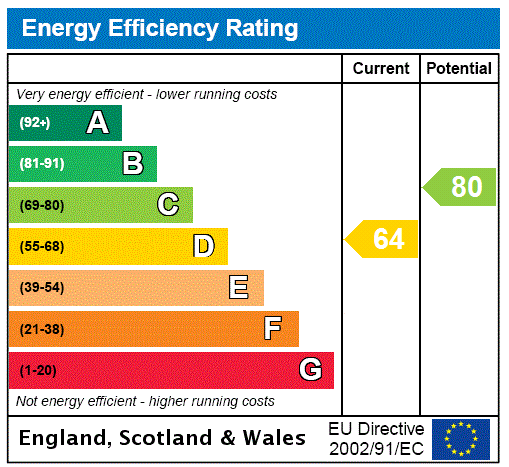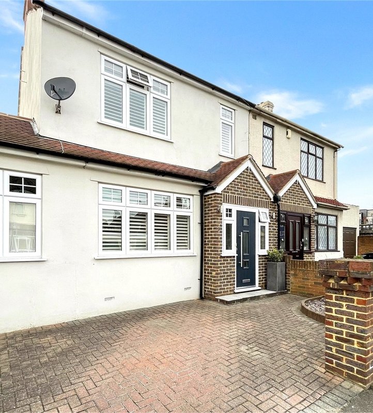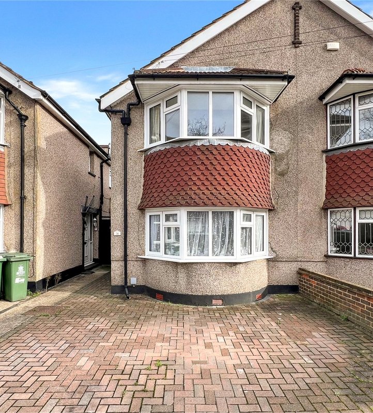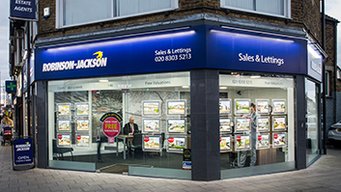Property Information
Ref: WEL240111Property Description
***GUIDE PRICE £475,000 - £500,000***
A stunning THREE BEDROOM SEMI-DETACHED 'Stevens' style family home. Convenient for local schools, shops and local transport links.
*14FT LOUNGE*
*27FT KITCHEN/DINER*
*GROUND FLOOR WC*
*FIRST FLOOR FOUR PIECE BATHROOM SUITE*
*DOUBLE GLAZED/CENTRAL HEATING*
*OFF STREET PARKING*
*GARDEN*
- 14FT LOUNGE
- 27FT KITCHEN/DINER
- GROUND FLOOR WC
- FIRST FLOOR FOUR PIECE BATHROOM SUITE
- DOUBLE GLAZED/CENTRAL HEATING
- OFF STREET PARKING
- GARDEN
- house
Rooms
Entrance Hall:Double glazed door to side and wood style laminate flooring.
Lounge: 4.4m x 4.17mDouble glazed bay window to front and wood style laminate flooring.
Kitchen/Diner: 8.5m x 4.14mFitted with a range of wall and base units with contrasting Granite work surfaces. Integrated oven, hob and filter hood. Integrated microwave, dishwasher, washing machine, tumble dryer, fridge and freezer. Storage cupboard, part tiled flooring and part wood style laminate flooring. Double glazed bi fold doors to rear and skylight.
Ground Floor WC:Fitted with a two piece suite comprising of wall mounted wash hand basin and built in low level wc. Tiled flooring and double glazed window to side.
Landing:Carpet as fitted and loft access.
Bedroom 1: 4.17m x 3.86mDouble glazed bay window to front and carpet as fitted.
Bedroom 2: 4.04m x 2.6mDouble glazed window to rear and carpet as fitted.
Bedroom 3: 3.07m x 2.08m(narrowing to 1.37m)Double glazed window to side and carpet as fitted.
Bathroom:Fitted with a four piece suite comprising of wall mounted vanity wash hand basin, low level wc, panelled bath and separate walk in shower cubicle. Chrome style heated towel rail, tiled walls, tiled flooring, built in TV and double glazed window to side.
Garden:Artificial lawn with composite decked area and raised flower beds with mature shrubs.
Summerhouse: 4.27m x 3.3mDouble glazed wooden doors to front, double glazed wooden windows to front and wood style laminate flooring.
Parking:Shared driveway providing off street parking.
