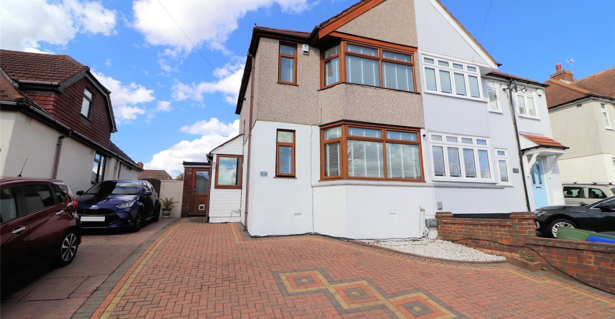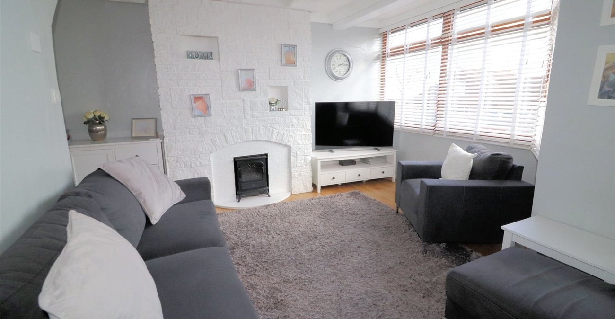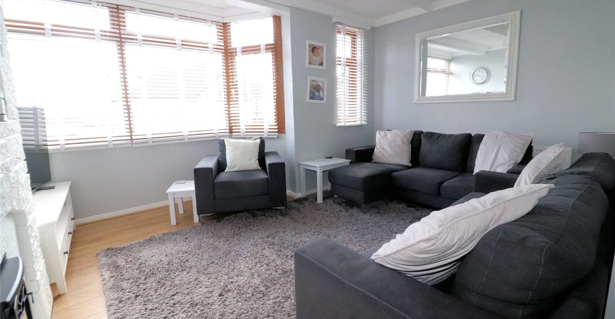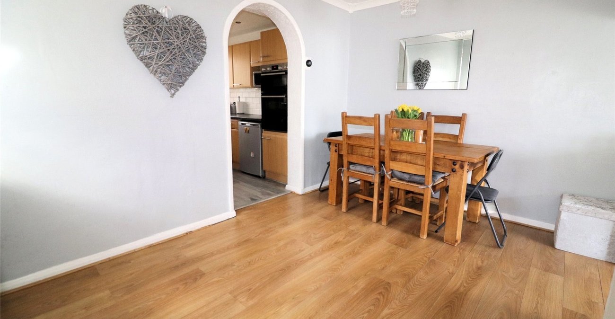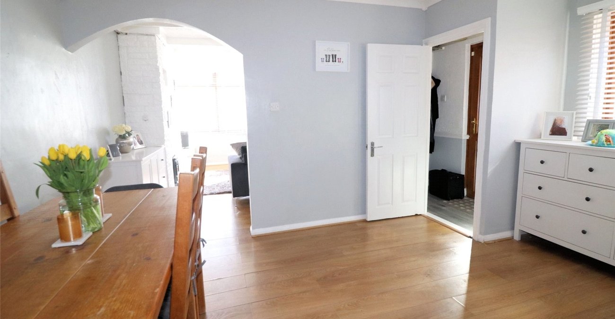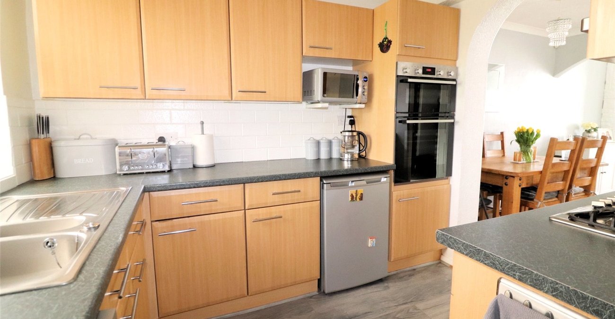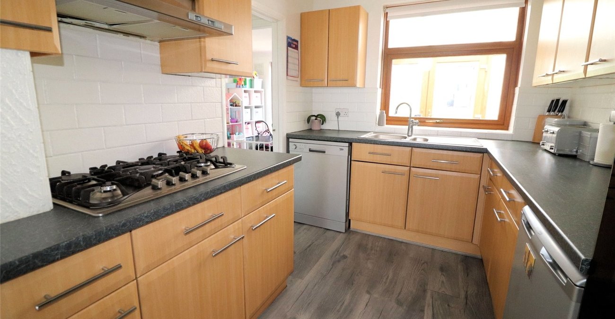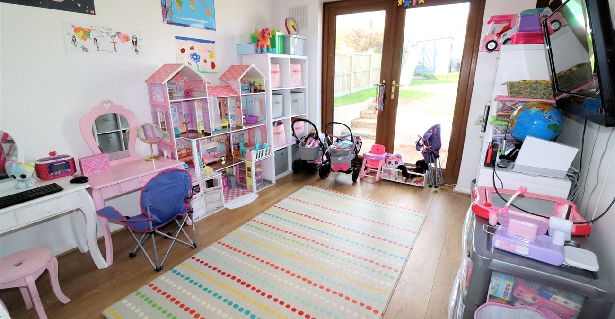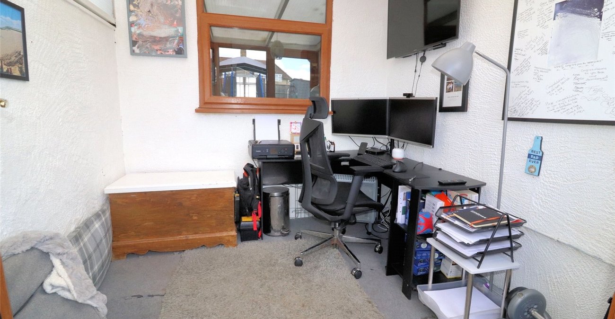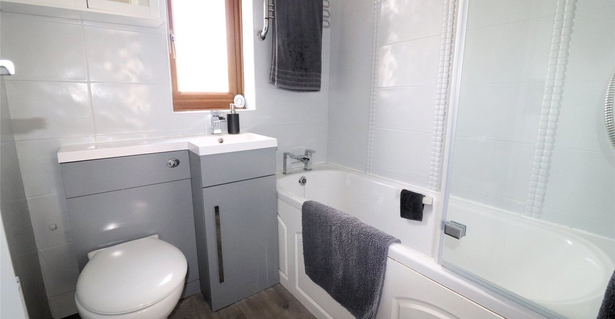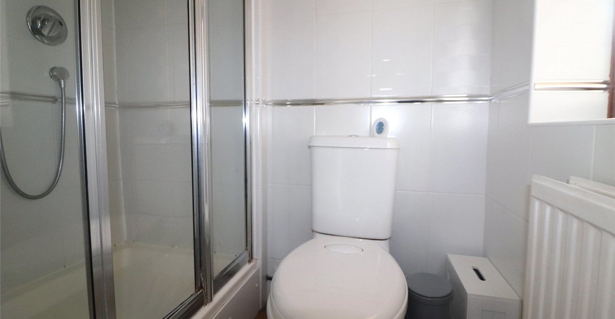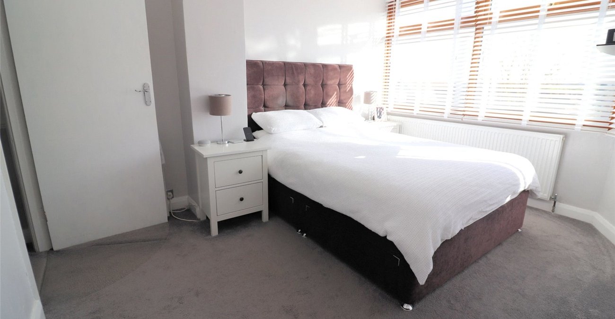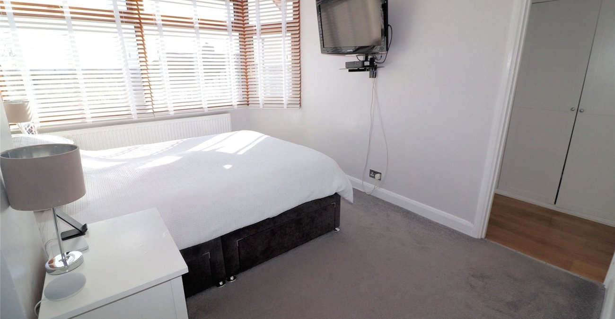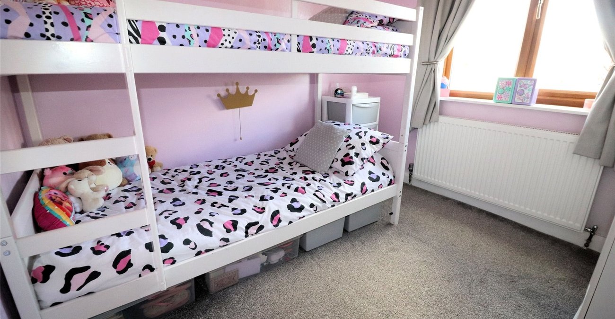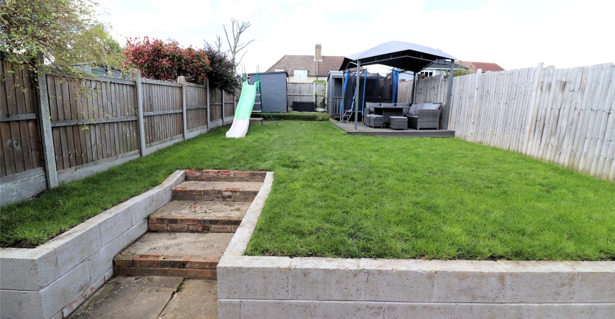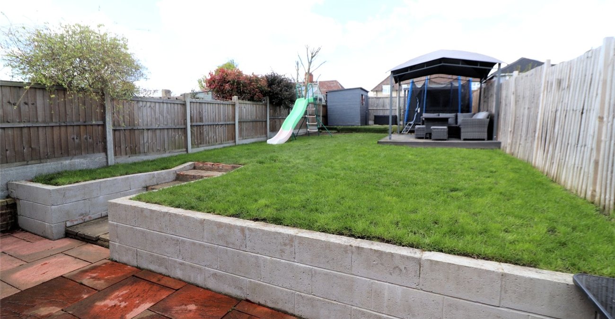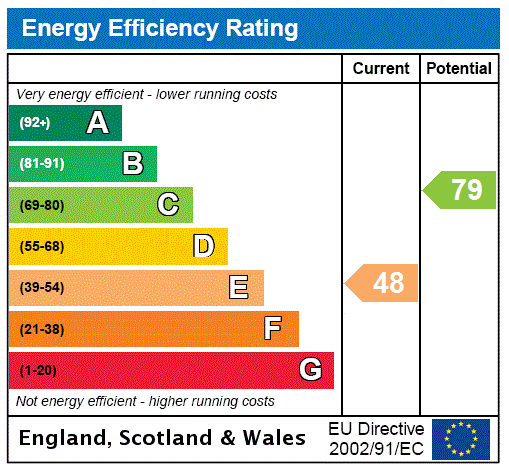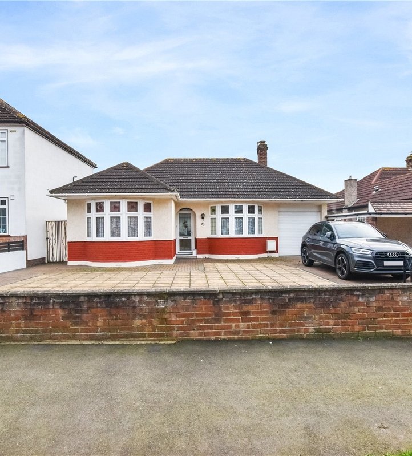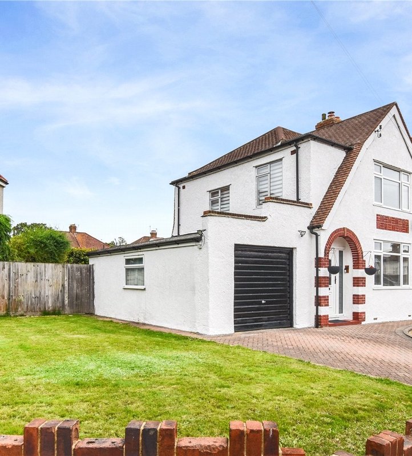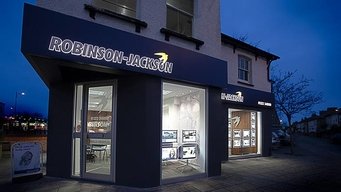Property Information
Ref: NOR240132Property Description
**GUIDE PRICE £450,000 - £475,000 ** Robinson Jackson are delighted to offer this bay fronted SEMI DETACHED house located on the EVER POPULAR A,B,C roads in Barnehurst within convenient distance of NORTHUMBERLAND HEATH and BARNEHURST PARADES, BARNEHURST ZONE 6 STATION and LOCAL SCHOOLS.
- Three reception rooms
- Kitchen and utility room
- Office
- Ground floor shower room and first floor bathroom
- 51' Rear Garden.
- Off Street Parking To Front.
- house
Rooms
Entrance PorchDouble glazed windows to front, rear and to side. Double glazed porch door. Vinyl flooring.
Lounge 4.55m x 4.34mDouble glazed windows to front. Radiator. Understairs storage cupboard. Electric fireplace. Laminate flooring.
Dining Room 4.34m x 2.77mDouble glazed window to side. Radiator. Laminate flooring.
Reception Room/Bedroom 3 3.3m x 2.82mDouble glazed door to garden. Radiator. Laminate flooring.
Kitchen 2.8m x 2.29mDouble glazed window to rear. Range of wall and base units with work surfaces over. Integrated double oven and five point hob. Stainless steel sink unit with mixer tap. Laminate flooring. Tiled walls.
Utility Room 5.84m x 2.1mDouble glazed door to front and to garden. Two double glazed windows to side. Tiled and concrete flooring.
Office/Conservatory 2.44m x 2.44mDouble glazed window to rear. Double glazed double doors to garden. Carpet.
Ground Floor Shower Room 1.93m x 1.17mOpaque double glazed window to side. Walk in shower unit with mixer shower over. Low level WC. Tiled flooring.
Bedroom 1 3.7m x 2.8mDouble glazed windows to front. Radiator. Carpet.
Walk in Wardrobe 3.76m x 1.6mDouble glazed window to front. Built in wardrobe housing boiler.
Bedroom 2 2.7m x 2.64mDouble glazed window to rear. Radiator. Carpet.
Bathroom 1.78m x 1.78mOpaque double glazed window to rear.. Three piece suite comprising: Panelled bath with mixer tap and electric shower over, wash hand basin with vanity unit under and low level WC. Radiator. Laminate flooring.
Rear Garden 15.6m x 7mPaved patio. Steps up to laid to lawn area. Decked area/ Storage shed.
ParkingBlocked paved driveway for 2/3 vehicles.
