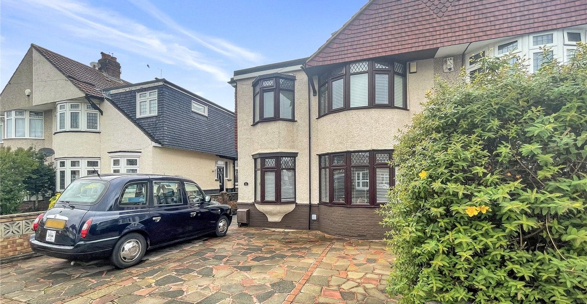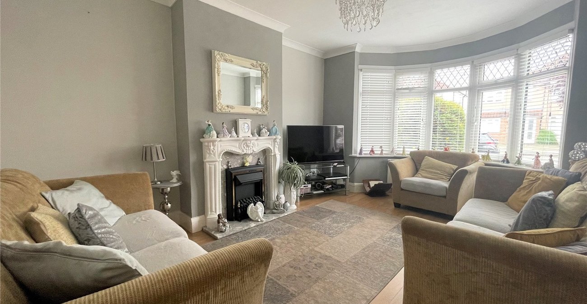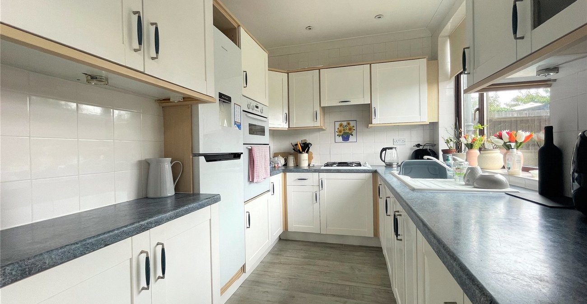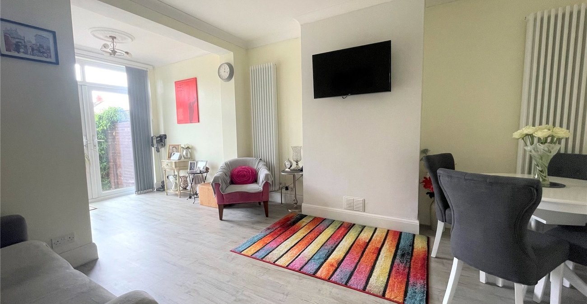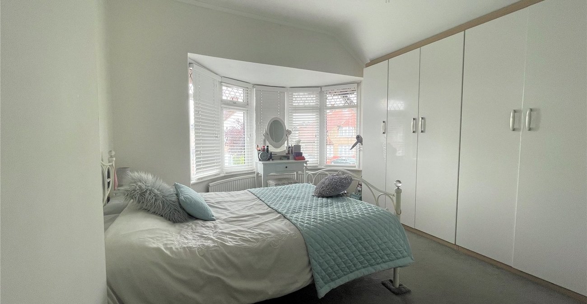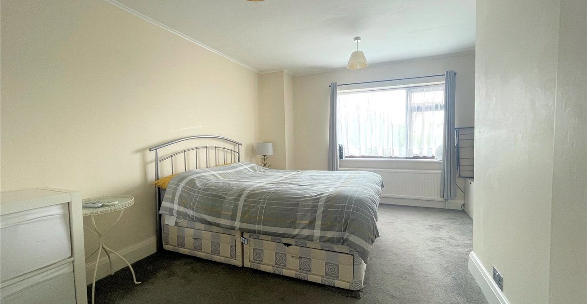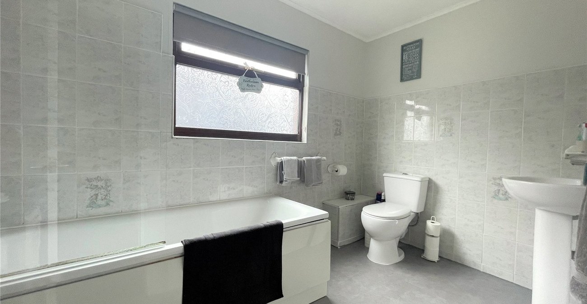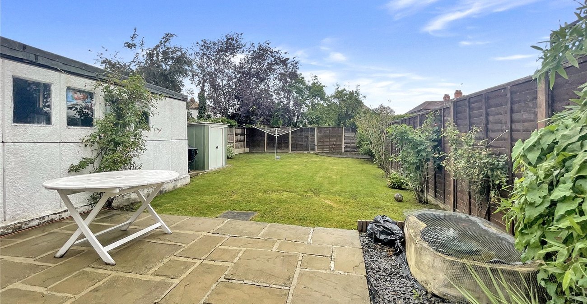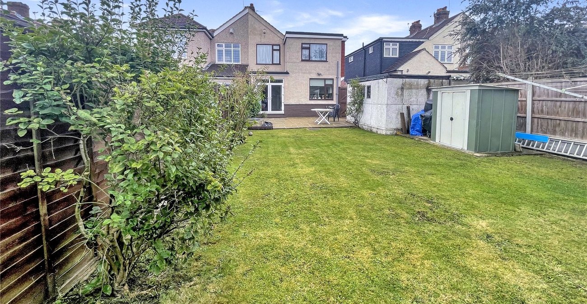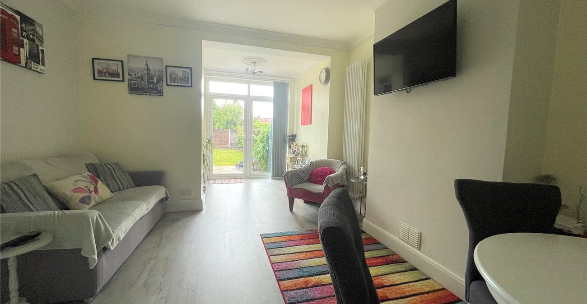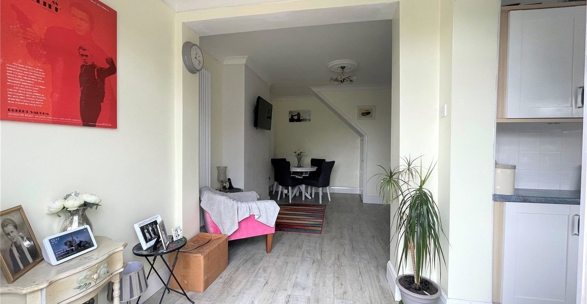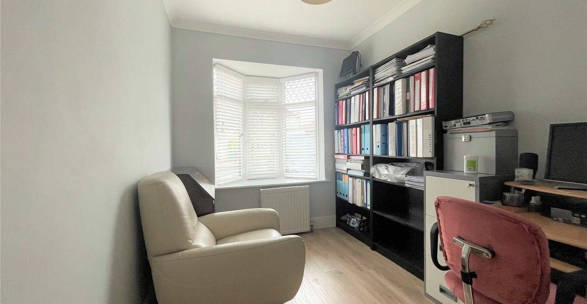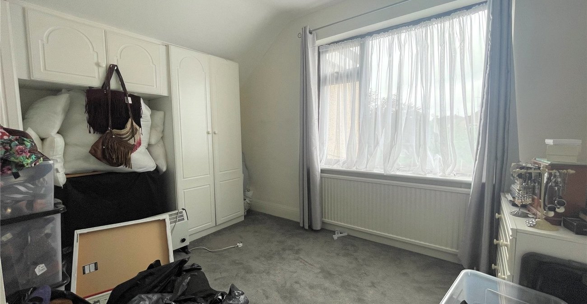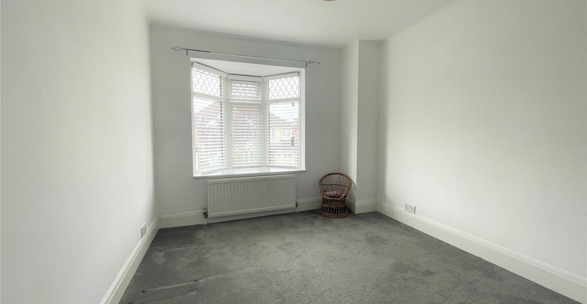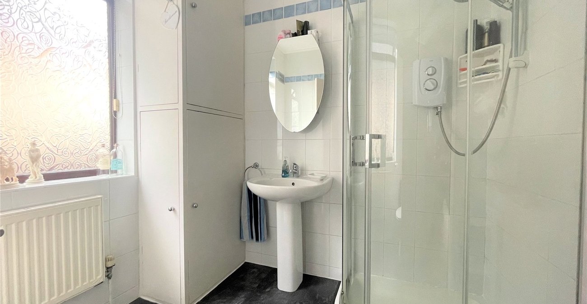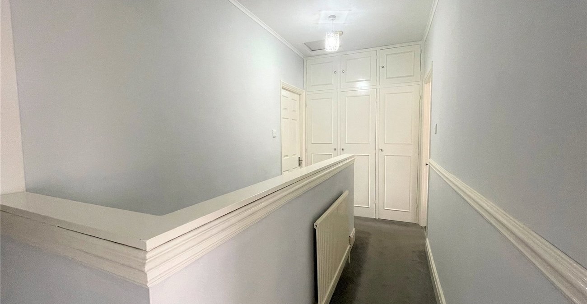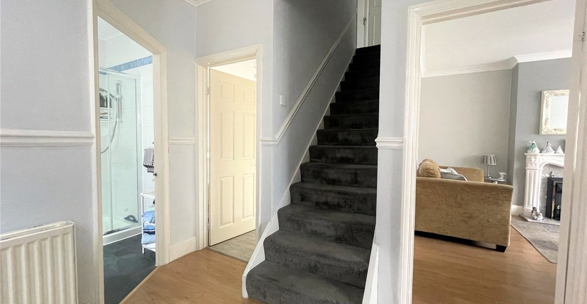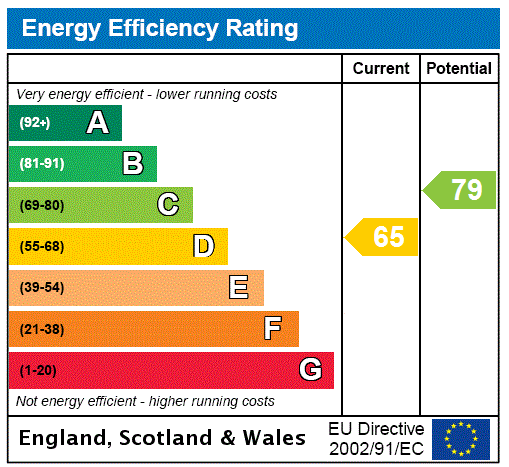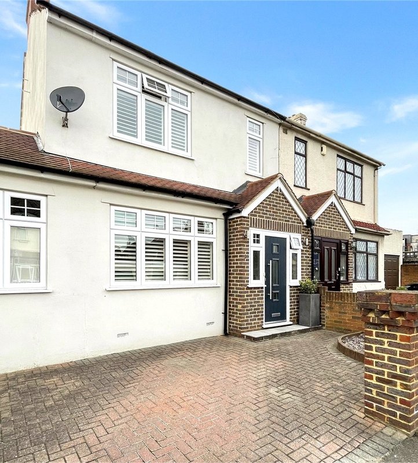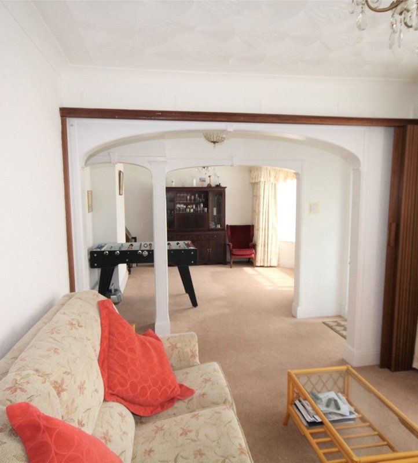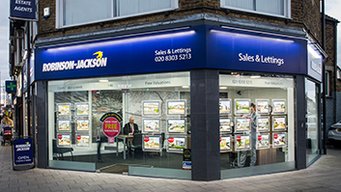Property Information
Ref: WEL120674Property Description
***GUIDE PRICE £600,000 - £625,000***
A well presented FIVE BEDROOM EXTENDED Chalet style family home. Convenient for local shops, Welling mainline station, Oxleas Woods and Eastcote Primary School.
*17FT LOUNGE*
*21FT DINING ROOM*
*10FT FITTED KITCHEN*
*POTENTIAL TO EXTEND FURTHER (STPP)*
*DOUBLE GLAZED/CENTRAL HEATING*
*OFF STREET PARKING*
*GARDEN*
- 17FT LOUNGE
- 21FT DINING ROOM
- 10FT FITTED KITCHEN
- POTENTIAL TO EXTEND FURTHER (STPP)
- DOUBLE GLAZED/CENTRAL HEATING
- OFF STREET PARKING
- GARDEN
- house
Rooms
Entrance Hall:Double glazed door to side, double glazed windows to side and wood style laminate flooring.
Lounge: 5.18m x 3.56mDouble glazed bay window to front and wood style laminate flooring.
Dining Room: 6.48m x 2.3mDouble glazed double doors to rear and wood style laminate flooring. Opening to kitchen.
Bedroom 5: 3.94m x 2.36mDouble glazed bay window to front and carpet as fitted.
Kitchen: 3.2m x 2.64mFitted with a range of wall and base units with contrasting work surfaces. Integrated oven, hob and filter hood. Double glazed window to rear and wood style laminate flooring.
Ground Floor Shower Room:Fitted with a three piece suite comprising of pedestal wash hand basin, low level wc and separate walk in shower cubicle. Tiled walls, tile effect flooring and double glazed window to side.
Landing:Carpet as fitted, storage cupboard and double glazed window to side.
Bedroom 1: 4.52m x 3.23mDouble glazed bay window to front and carpet as fitted.
Bedroom 2: 3.7m x 3.33mDouble glazed window to rear and carpet as fitted.
Bedroom 3: 3.35m x 2.77mDouble glazed bay window to front and carpet as fitted.
Bedroom 4: 4.2m x 3.7mDouble glazed window to rear and carpet as fitted.
Bathroom:Fitted with a three piece suite comprising of pedestal wash hand basin, low level wc and panelled bath with shower over and glass shower screen. Part tiled walls, vinyl flooring and double glazed window to side.
Garden:Mainly laid to lawn with paved patio area.
Parking:Driveway providing off street parking.
Garage:Up and over door.
