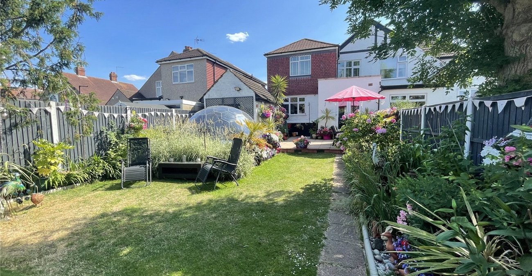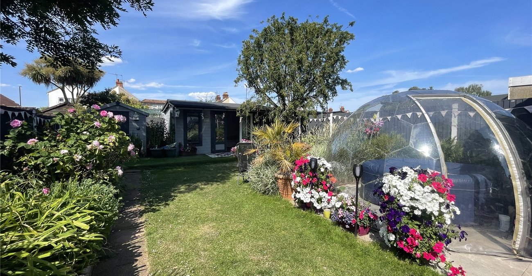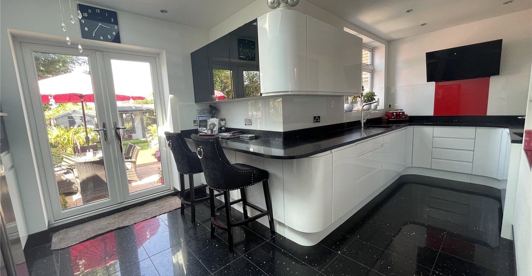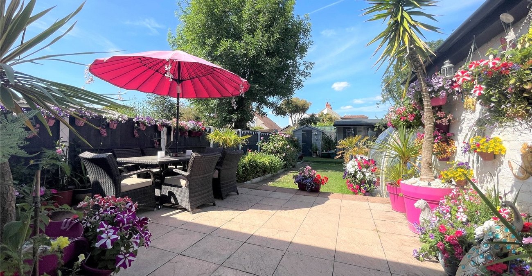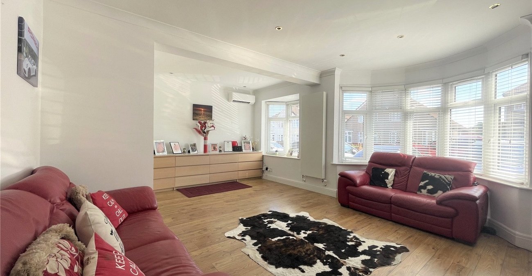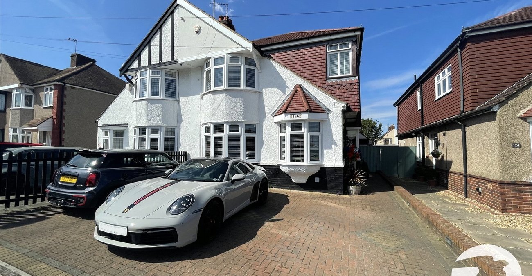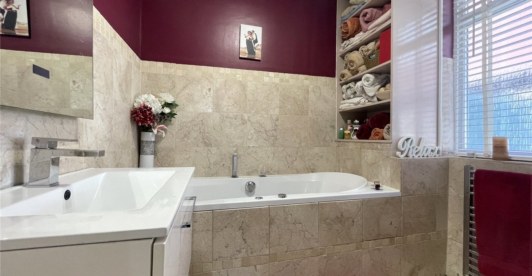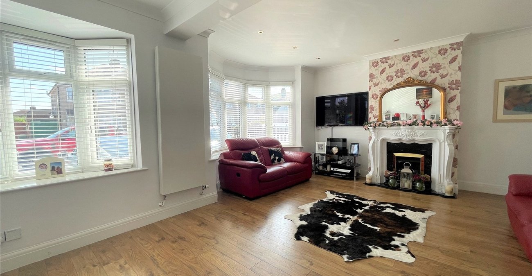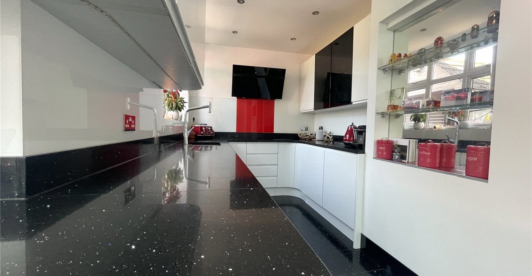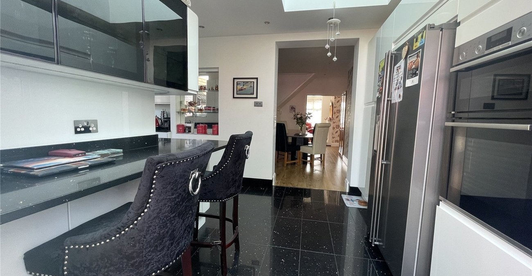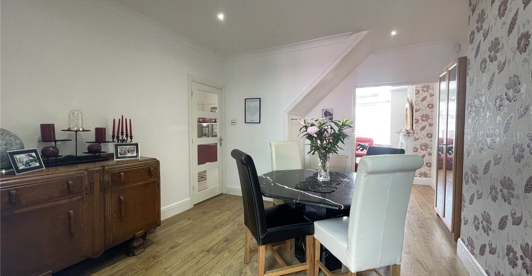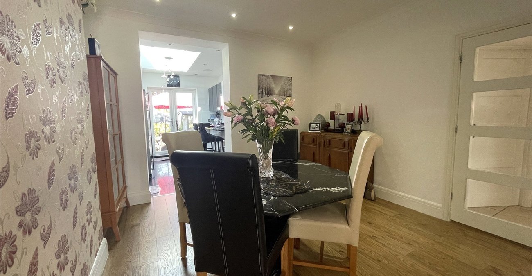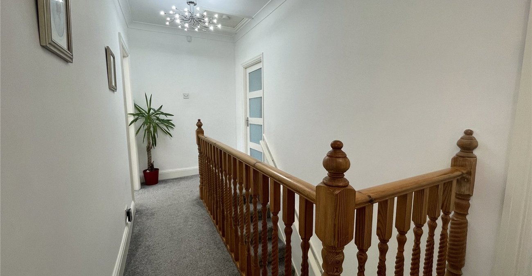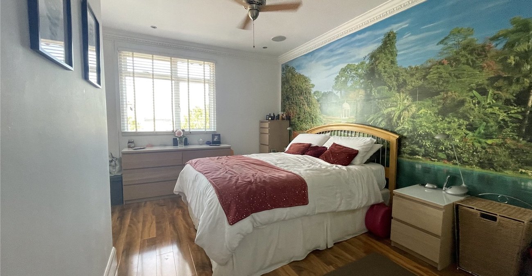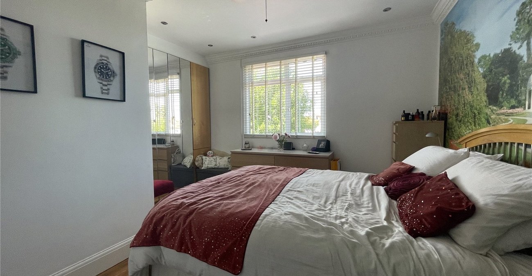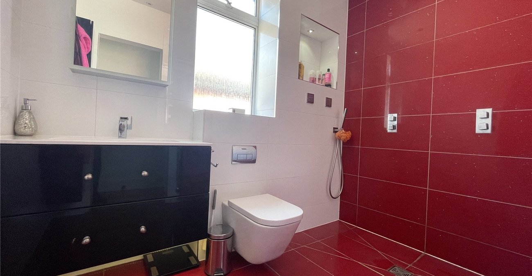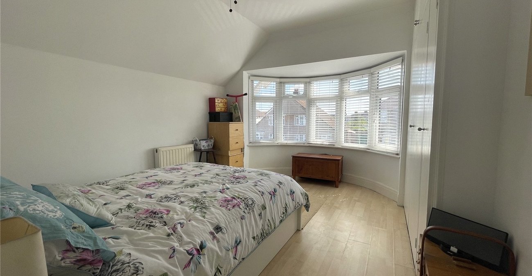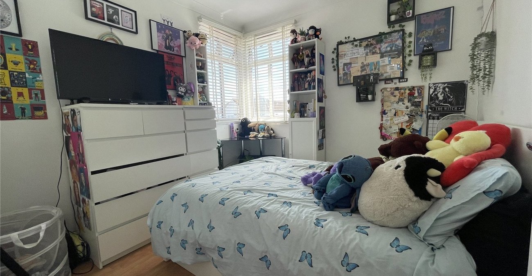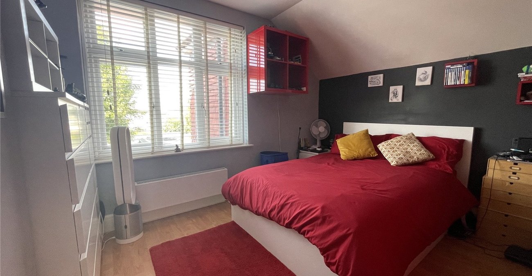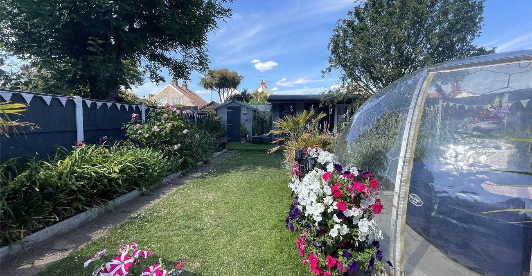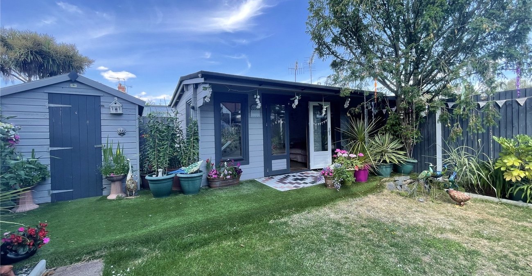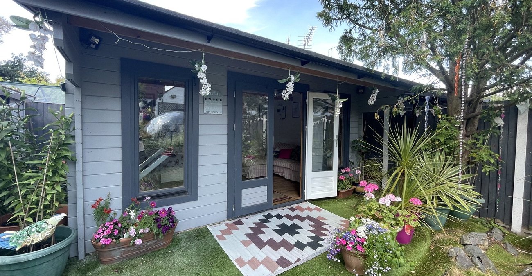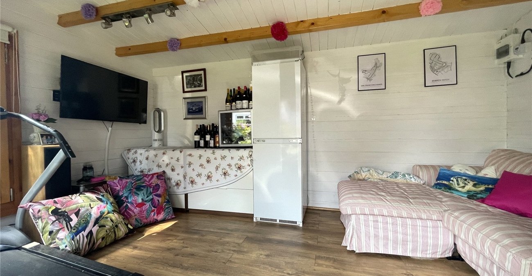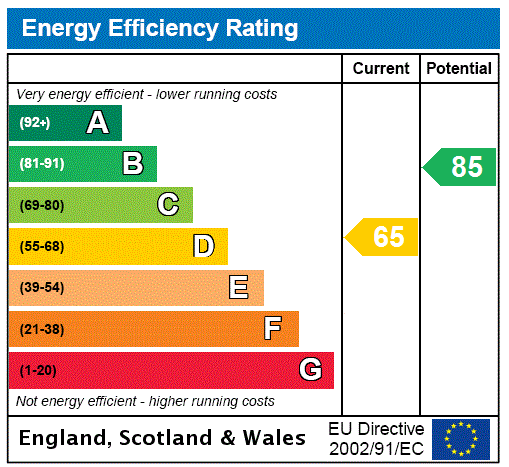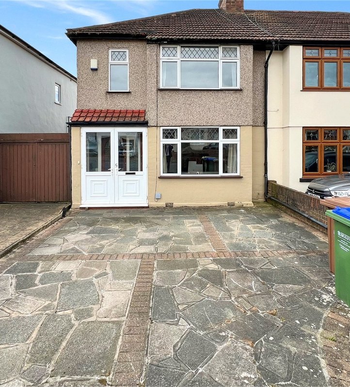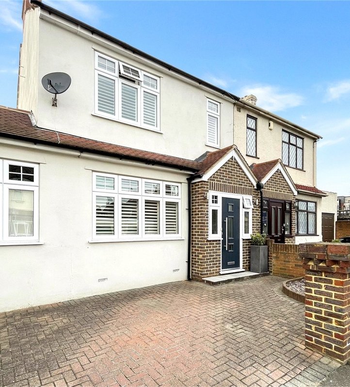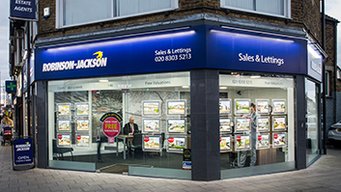Property Information
Ref: WEL230247Property Description
***GUIDE PRICE £625,000 - £650,000***
A well presented FOUR BEDROOM EXTENDED 'Chalet' style home located on the Falconwood Estate. Conveniently located for Eastcote Primary School, Oxleas Woods, local shops and Welling mainline station.
*19FT LOUNGE*
*13FT DINING ROOM*
*19FT MODERN FITTED KITCHEN*
*GROUND FLOOR BATHROOM*
*DOUBLE GLAZING/CENTRAL HEATING*
*OFF STREET PARKING*
*GARDEN*
- 19FT LOUNGE
- 13FT DINING ROOM
- 19FT MODERN FITTED KITCHEN
- GROUND FLOOR BATHROOM
- DOUBLE GLAZING/CENTRAL HEATING
- OFF STREET PARKING
- GARDEN
- house
Rooms
Porch:Double glazed door to front and double glazed windows to front and side.
Entrance Hall:Double glazed door to front and tiled flooring.
Lounge: 6.05m x 5.26mDouble glazed bay windows to front, air conditioning unit and wood style laminate flooring. Opening to dining room.
Dining Room: 4.22m x 3.7mOpening to lounge, wood style laminate flooring and opening to kitchen.
Kitchen: 6.05m x 3.28mFitted with a modern range of wall and base units with contrasting Quartz work surfaces. Integrated induction hob, oven and filter hood. Integrated dishwasher, microwave and washing machine. Tiled flooring, underfloor heating, double glazed window to rear, sky light and double glazed French doors to rear.
Ground Floor Bathroom:Fitted with a three piece suite comprising of vanity wash hand basin, wall mounted wc and tile sided jacuzzi bath. Chrome style heated towel rail, part tiled walls, tiled flooring and double glazed window to side.
Landing:Carpet as fitted and loft access.
Bedroom 1: 4.11m x 3.94mDouble glazed window to rear, built in wardrobes and wood style laminate flooring.
En Suite Wet Room:Fitted with a vanity wash hand basin, wall mounted wc and double rainfall shower with body jets. Chrome style heated towel rail, fully tiled walls and tiled flooring. Underfloor heating and double glazed window to side.
Bedroom 2: 4.32m x 3.3mDouble glazed bay window to front, built in wardrobe and wood style laminate flooring.
Bedroom 3: 3.02m x 2.92mDouble glazed window to front and side, built in wardrobe and wood style laminate flooring.
Bedroom 4: 3.8m x 3.28mDouble glazed window to rear, built in wardrobe and wood style laminate flooring.
Garden:Mainly laid to lawn with patio area and mature edge shrub borders.
Summer House: 4.52m x 2.74mDouble glazed double doors to front, double glazed windows to front and side. Wood style laminate flooring.
Garage:Metal door to front.
