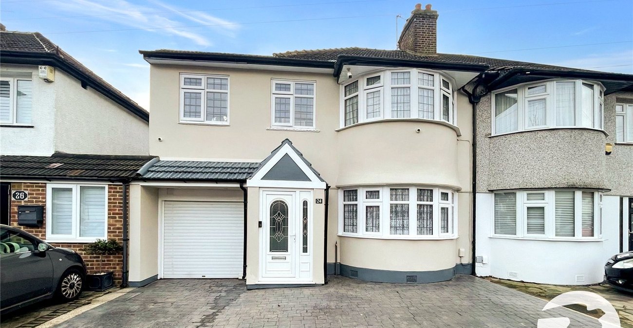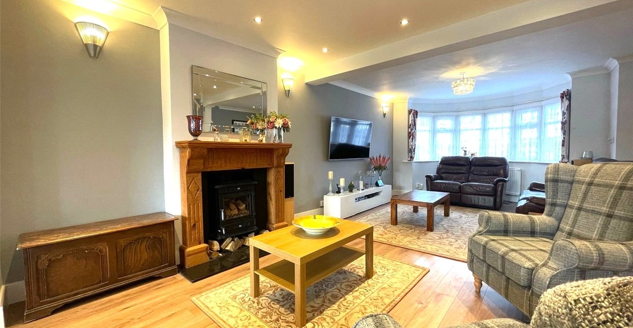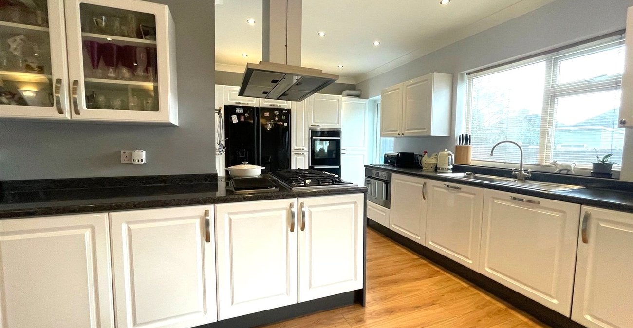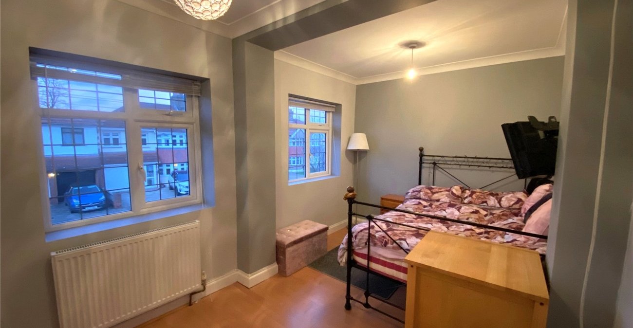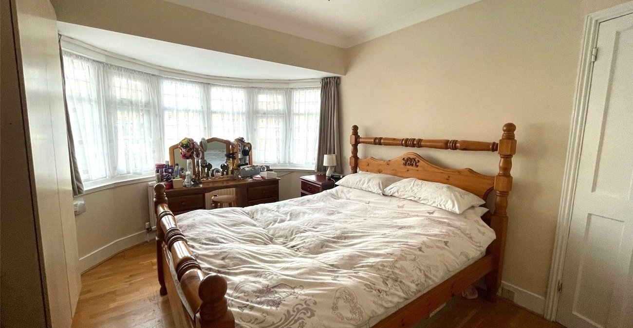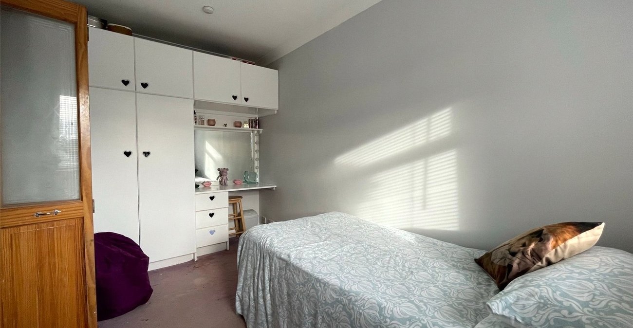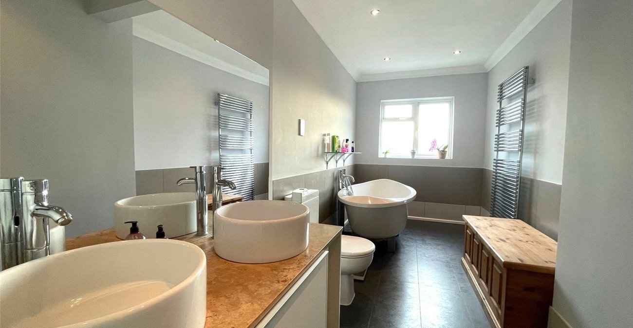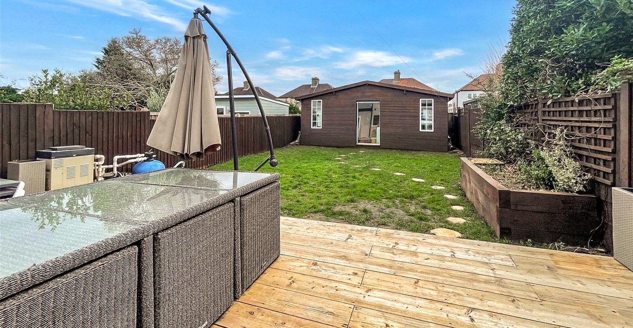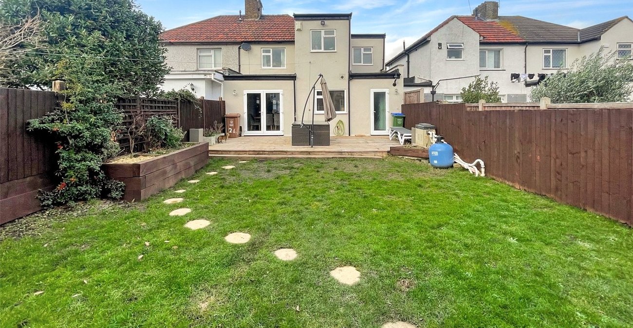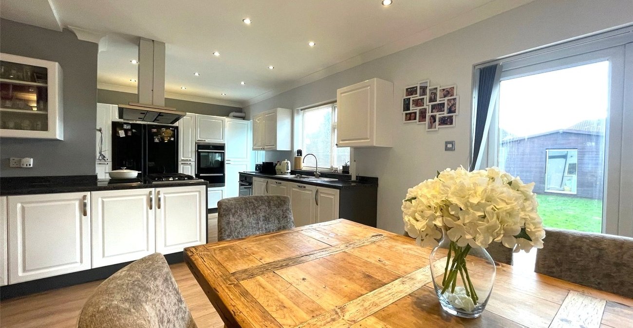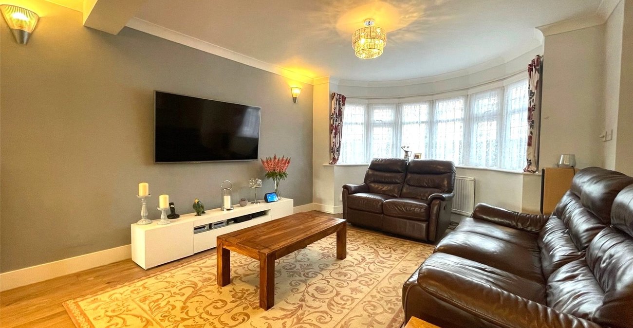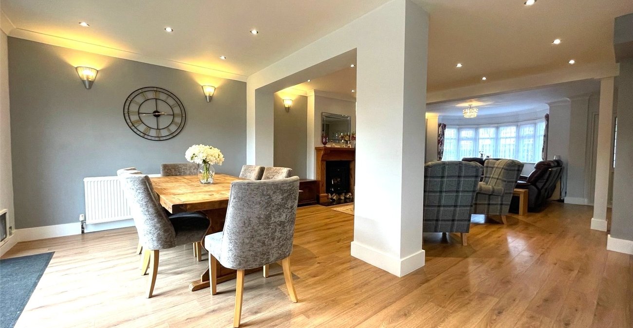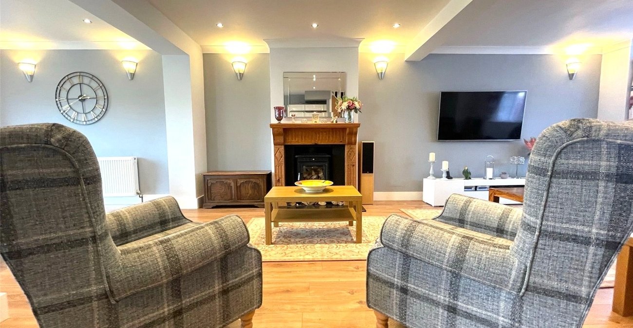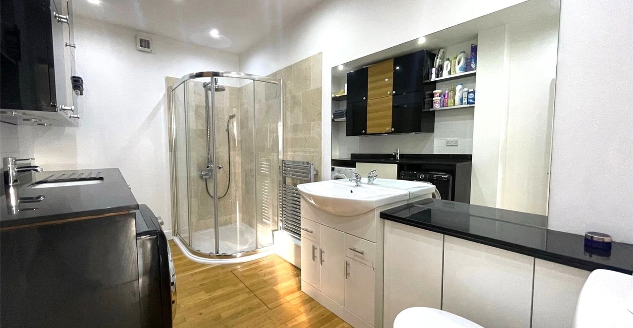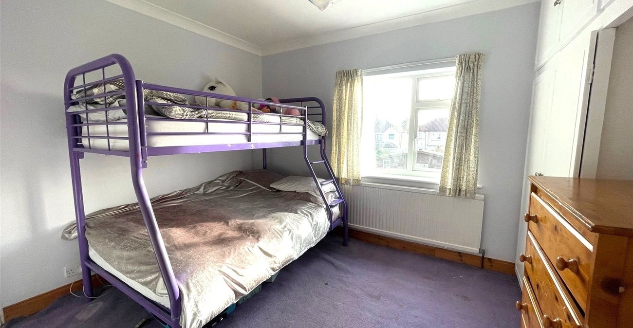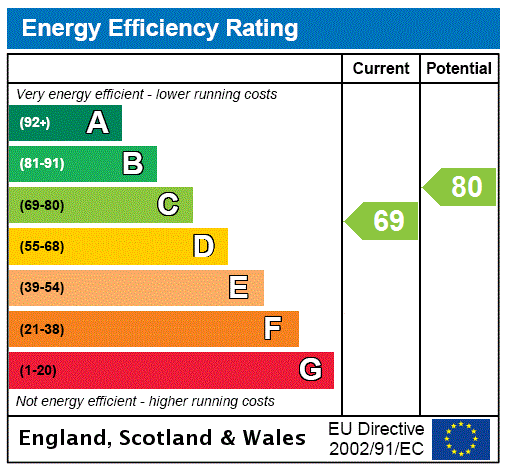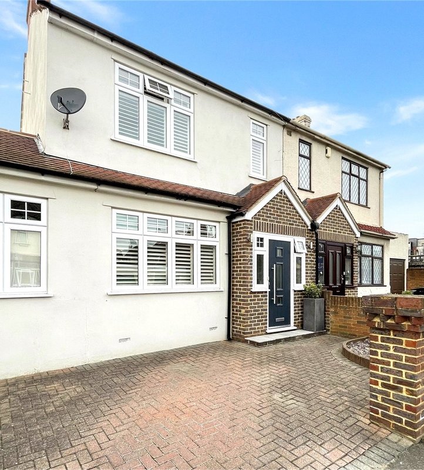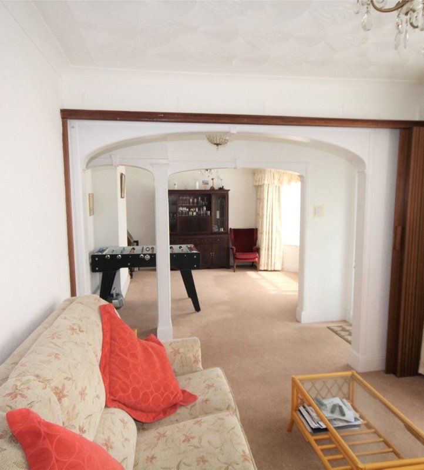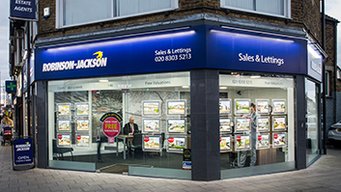Property Information
Ref: WEL240043Property Description
***GUIDE PRICE £600,000 - £625,000***
A well presented EXTENDED FOUR BEDROOM family home situated on the Bexleyheath/Welling borders. Convenient for local schools, shops and local transport links.
*35FT KITCHEN/LIVING/DINING*
*GROUND FLOOR SHOWER/UTILITY ROOM*
*FIRST FLOOR FAMILY BATHROOM*
*DOUBLE GLAZED/CENTRAL HEATING*
*OFF STREET PARKING*
*GARAGE (STORAGE ONLY)
*GARDEN*
- 35FT KITCHEN/LIVING/DINING
- GROUND FLOOR SHOWER/UTILITY ROOM
- FIRST FLOOR FAMILY BATHROOM
- DOUBLE GLAZED/CENTRAL HEATING
- OFF STREET PARKING
- GARAGE (STORAGE ONLY)
- GARDEN
- house
Rooms
Porch:Double glazed door to front and wood style laminate flooring.
Entrance Hall:Double glazed door to front and wood style laminate flooring.
Kitchen/Living/Dining: 10.77m(maximum dimensions) x 7.65m(maximum dimensions)Fitted with a range of wall and base units with contrasting work surfaces. Integrated oven, hob and filter hood. Integrated plate warmer, bbq, microwave and dishwasher. Double glazed bay window to front and double glazed window to rear. Double glazed door to rear, double glazed doors to rear and wood style laminate flooring.
Ground Floor Shower/Utility Room:Fitted with a three piece suite comprising of vanity wash hand basin, low level wc and separate walk in shower cubicle. Chrome style heated towel rail and solid wood flooring.
Landing:Carpet as fitted.
Bedroom 1: 4.32m x 2.54mDouble glazed windows to front and wood style laminate flooring.
Bedroom 2: 4.24m x 3.3mDouble glazed bay window to front and solid wood flooring.
Bedroom 3: 3.45m x 3.28mDouble glazed window to rear, built in wardrobe and carpet as fitted.
Bedroom 4: 4m x 2.03mDouble glazed window to rear, built in wardrobe and carpet as fitted.
Bathroom:Fitted with a three piece suite comprising of his and hers sinks, low level wc and freestanding bath. Chrome style heated towel rail, part tiled walls, tiled flooring and double glazed window to rear.
Garden:Mainly laid to lawn with decked area. Shed to rear.
Garage: 2.5m x 1.96mRoller shutter door. Suitable for storage only.
