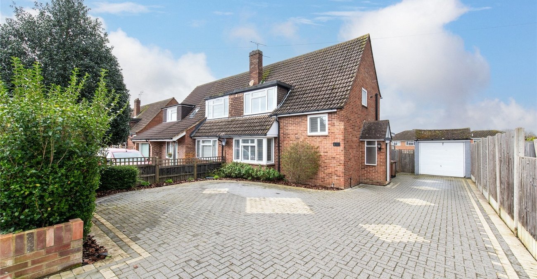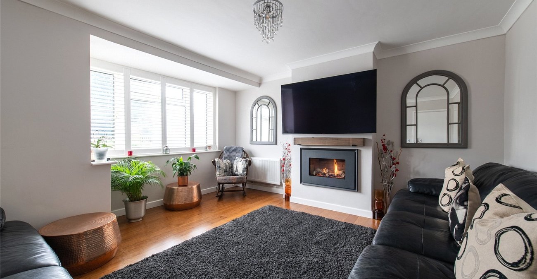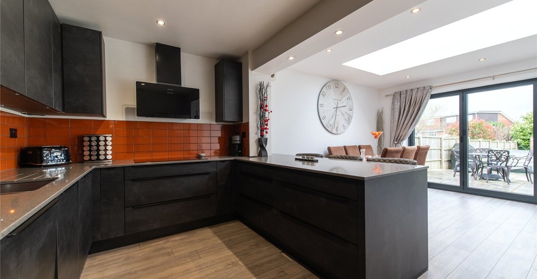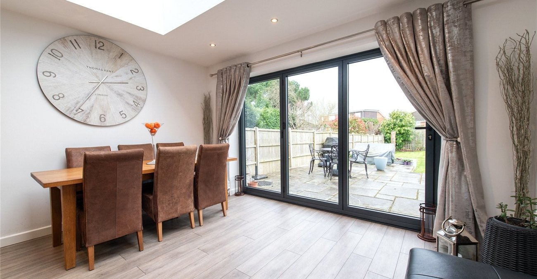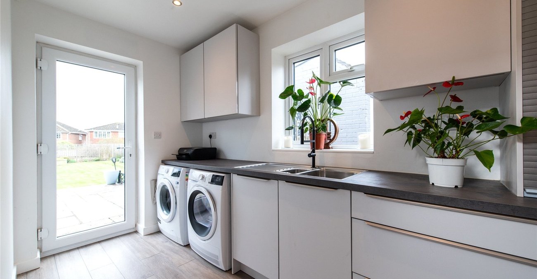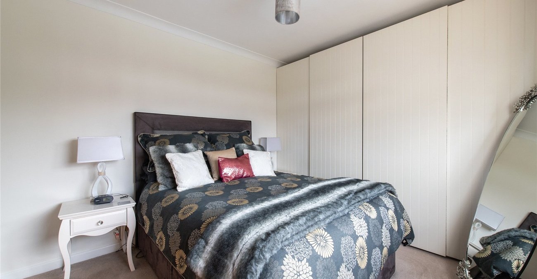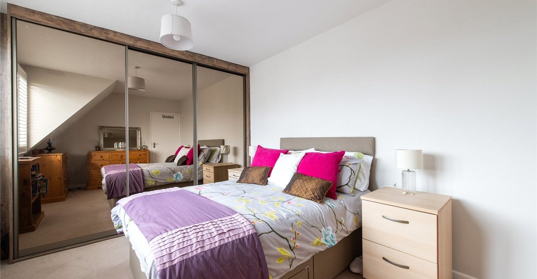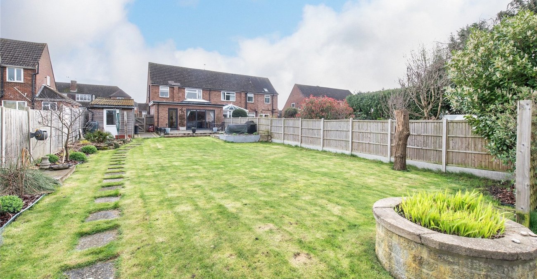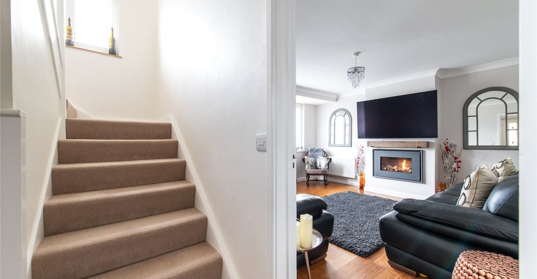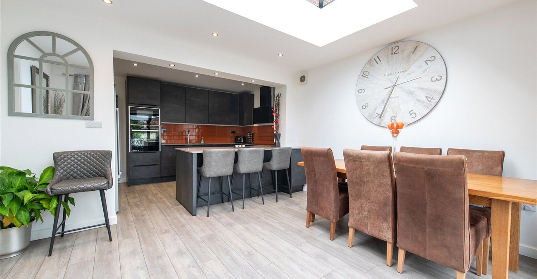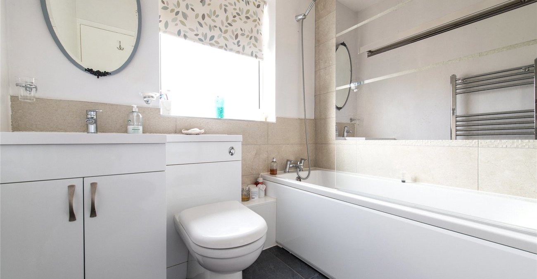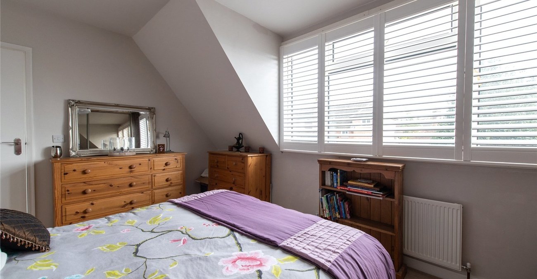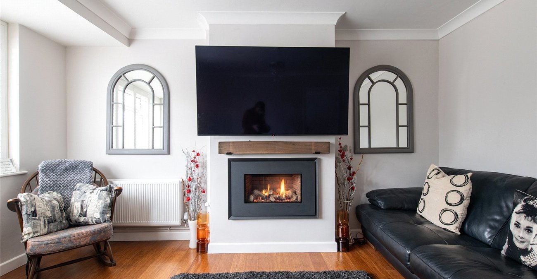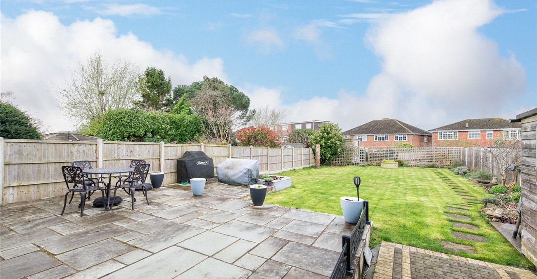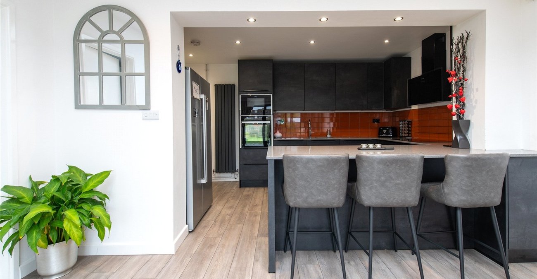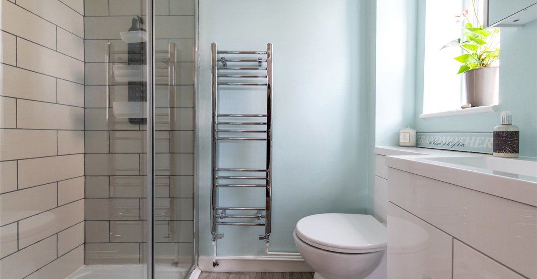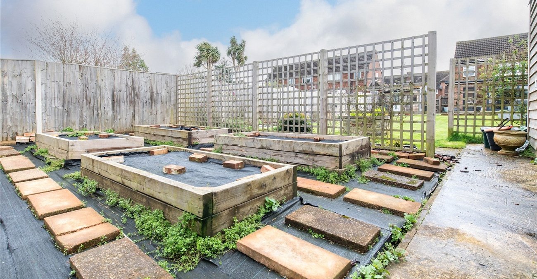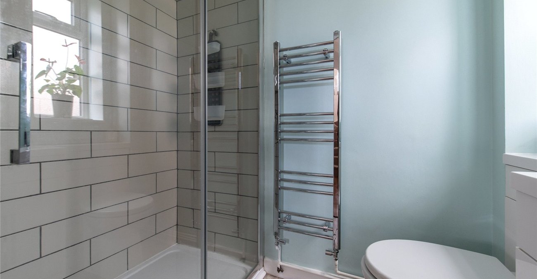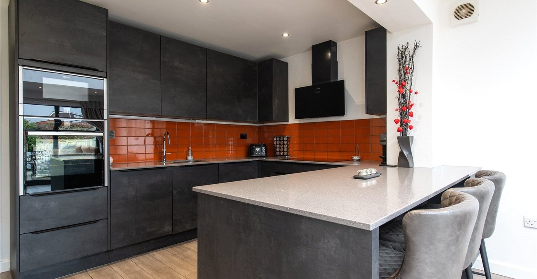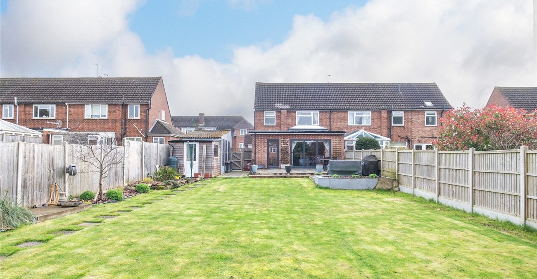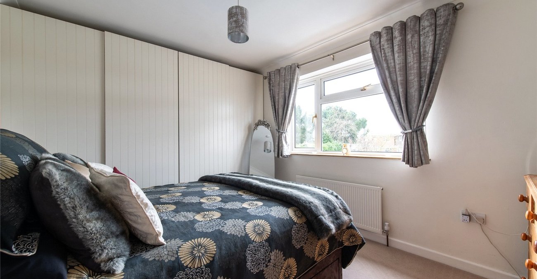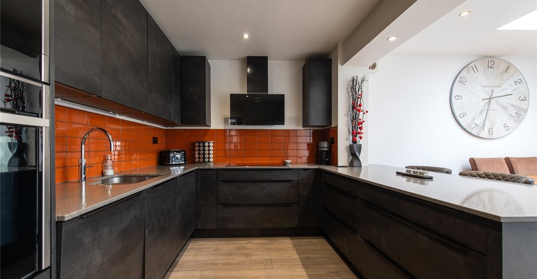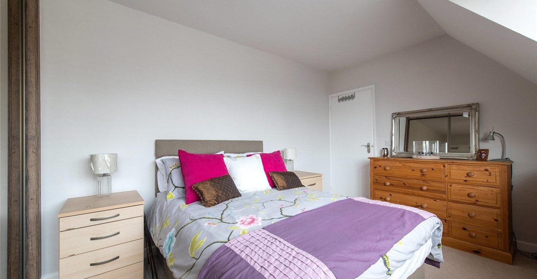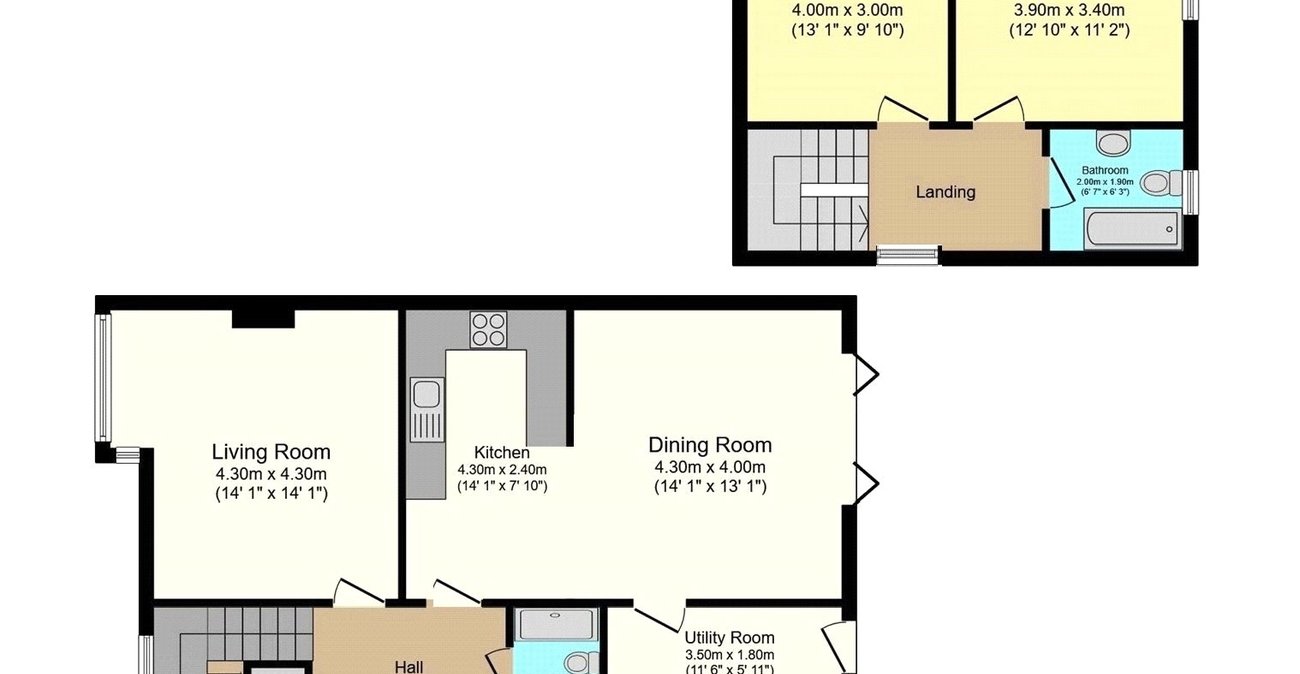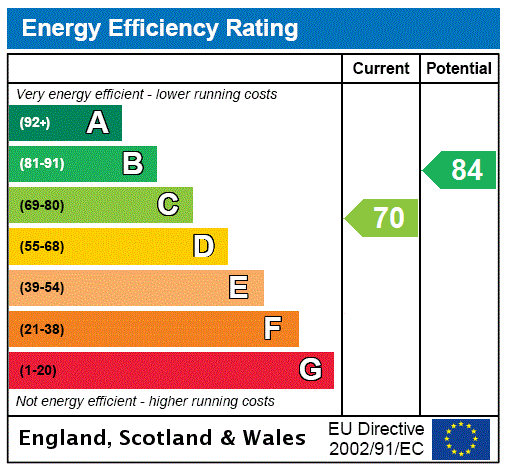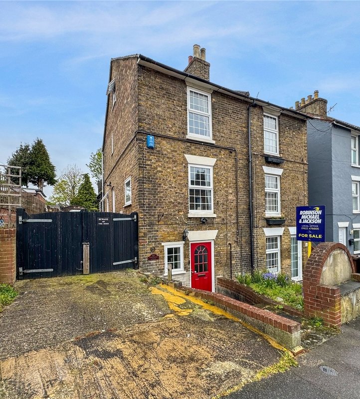Property Information
Ref: MAI240182Property Description
Guide Price £500,000 - £525,000
Nestled in the desirable Fauchons Close in Bearsted, this charming two-bedroom semi-detached house exudes elegance and comfort.
As you enter, a spacious driveway welcomes you, offering ample parking space for several vehicles, while the meticulously manicured front garden sets the tone for the beauty within. Inside, the property boasts a refined interior finished to the highest standards.
The highlight of the home is undoubtedly the rear extension, adorned with bi-fold doors that seamlessly connect the interior to the expansive rear garden, creating a seamless flow between indoor and outdoor living spaces.
Featuring two generously sized double bedrooms, a contemporary bathroom room, and a well-appointed fitted kitchen complemented by a conservatory-style utility room, this residence offers both style and practicality. The utility room provides convenient front and rear access, enhancing the functionality of the home.
In summary, this delightful house on Fauchons Close presents a rare opportunity to enjoy modern living in a coveted location, situated within close proximity to popular local Ofsted rating 'Outstanding' primary schools.
- Extended to the rear
- Popular location
- 2 Double bedrooms
- 2 Bathrooms
- Hive heating / Combi boiler
- Potential to extend to the side STPP
- Underfloor heating in the kitchen/diner
- Quooker instant hot water tap
- house
Rooms
Entrance HallLeads into property, shower room to the right
Shower Room 1.8m x 1.3mWindow to the front, walk in shower, basin & WC, heated towel rail
Living Rooom 4.3m x 4.3mWindow to the side, gas heated living fire, spacious room
Dining Room 4.3m x 4mDoors leading into the garden, open planned into the kitchen
Kitchen 4.3m x 2.4mOpen planned with the dining room, integrated appliances, microwave Neff on top oven self-cleaning oven, Neff hob, Quartz worktops
Utility Room 3.5m x 1.8mDoor leading into the garden, window to the front
LandingStairs leading down
Bedroom 1 3.9m x 3.4mWindow to the side, built in wardrobe, double bedroom
Bedroom 2 4m x 3mWindow to the side, double bedroom, built in wardrobe
Bathroom 2m x 1.9mWindow to the side, Aqualisa showers over bath, heated towel rail, basin & WC,
GardenGood sized, vegetable plot in the bottom of the garden
