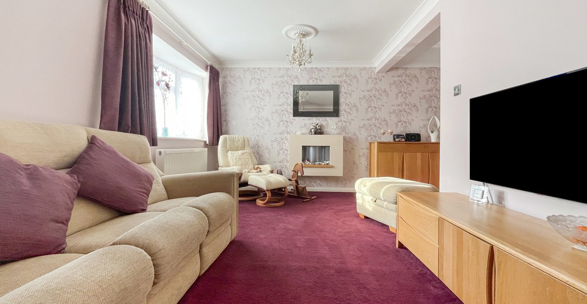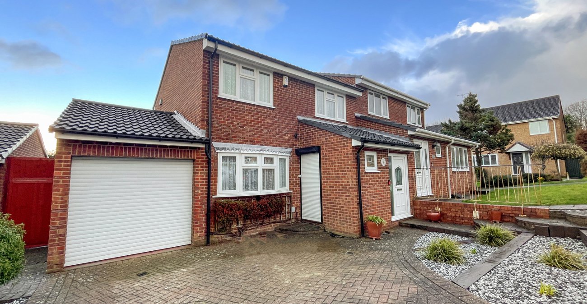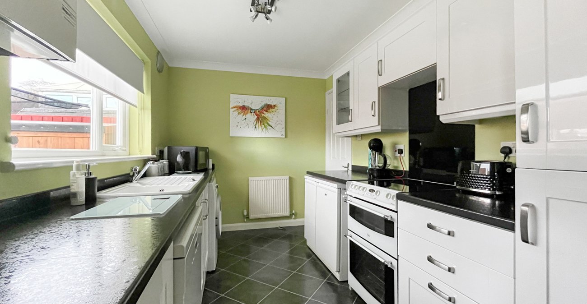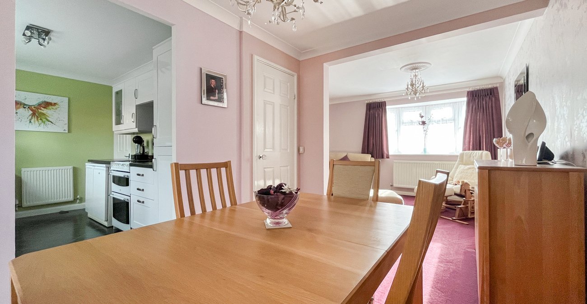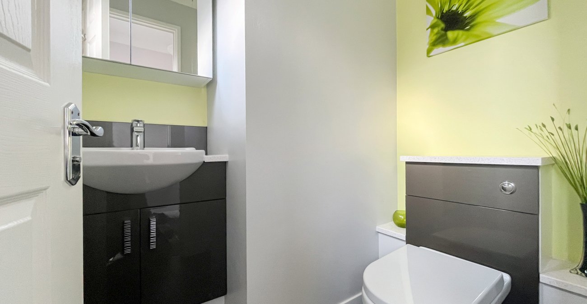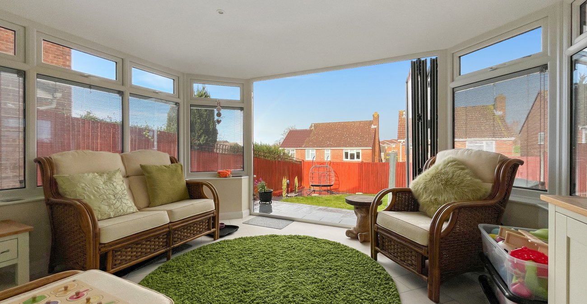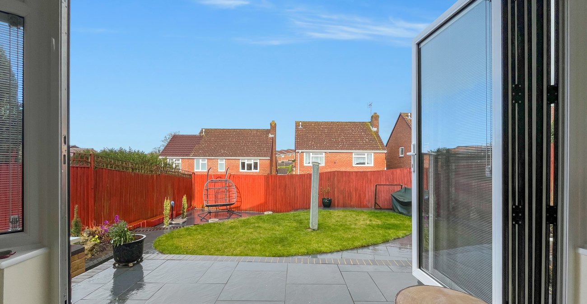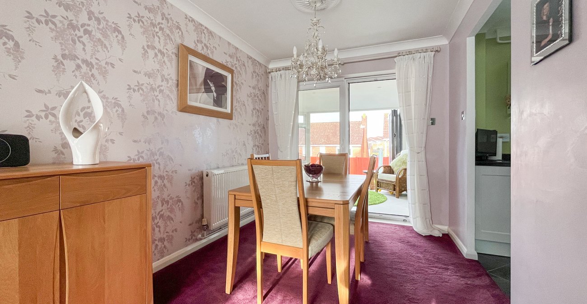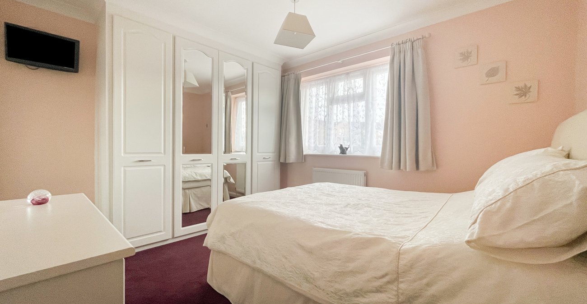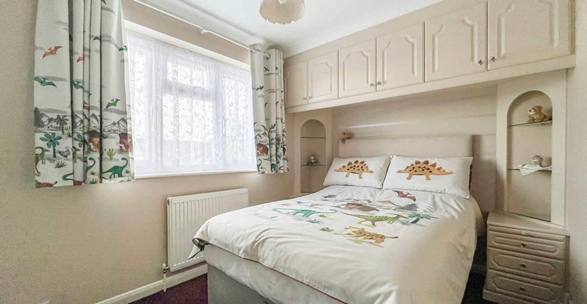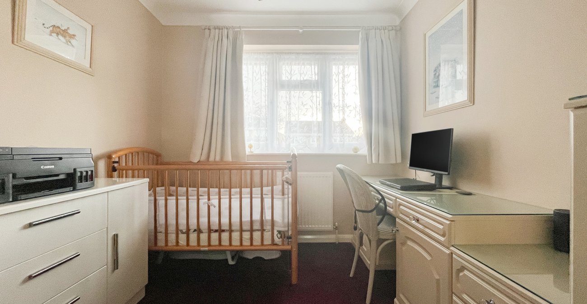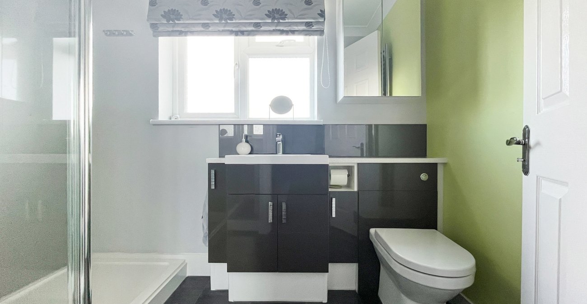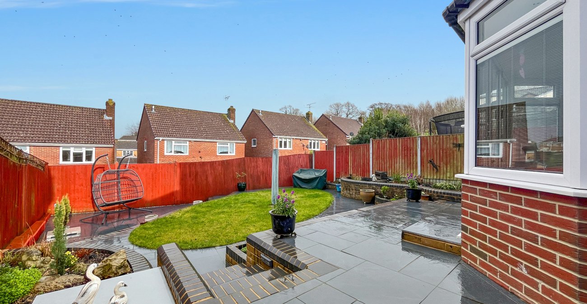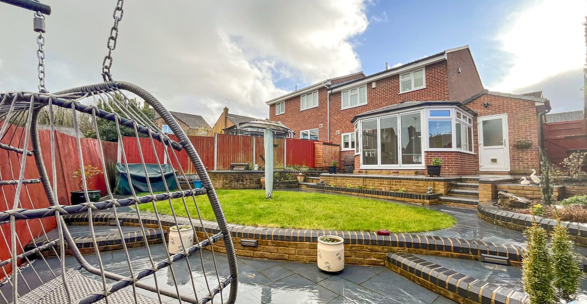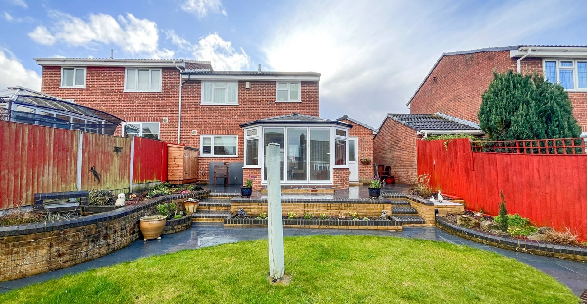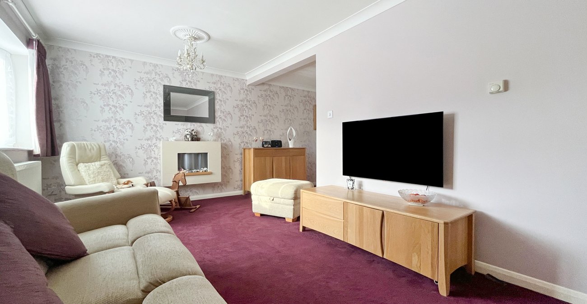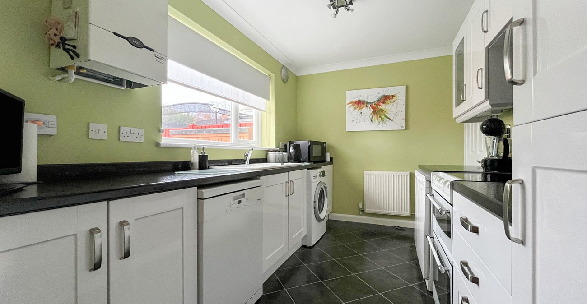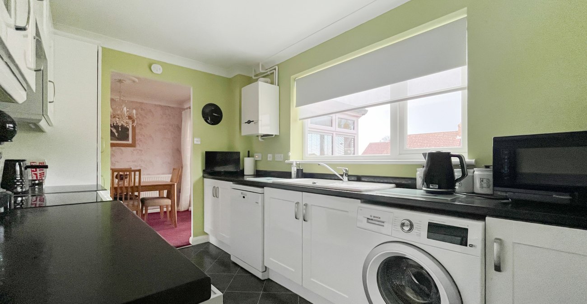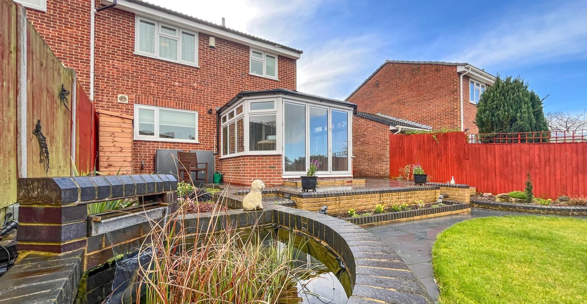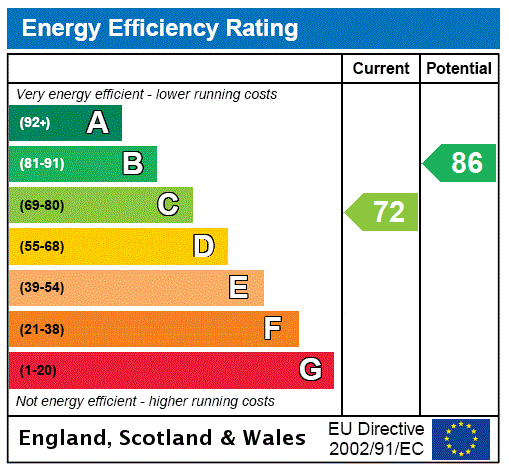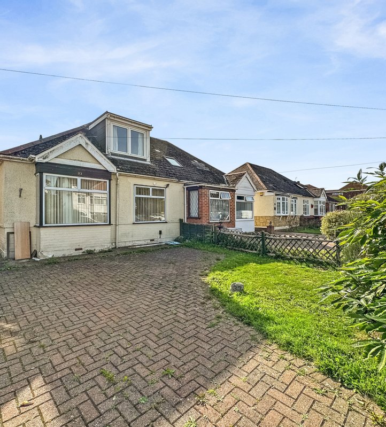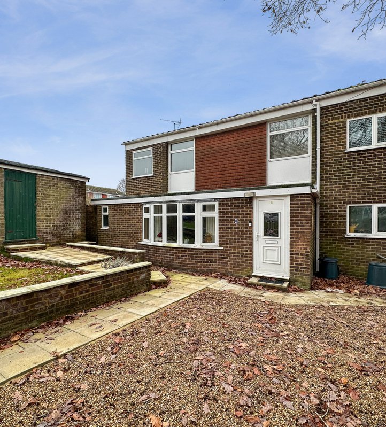Property Information
Ref: RAI240125Property Description
Welcome to this impeccable 3-bed semi-detached house nestled in the sought-after Ferrier Close, Rainham. Boasting 1279.9 square feet of meticulously maintained living space, this residence offers seamless connectivity with easy access to the M2 Motorway. The highlight of this home is its stunning ground floor extension featuring bi-folding doors, seamlessly blending indoor and outdoor living. The property is in immaculate condition, complemented by a convenient downstairs cloakroom and a utility room. Each of the three bedrooms is adorned with fitted wardrobes, adding both style and functionality. Step outside to a beautifully landscaped garden, perfect for relaxation and entertaining. With a garage and driveway, this home ensures ample parking. Presented with no chain, seize the opportunity to make this property your dream home.
- 1279.9 Square Feet
- Easy Access to M2 Motorway
- Stunning Ground Floor Extension with Bi-Folding Doors
- Downstairs Cloakroom
- Immaculate Condition
- Landscaped Garden
- Utility Room
- Fitted Wardrobes to all Three Bedrooms
- Garage and Driveway
- No Chain
- house
Rooms
EntranceDouble glazed door to front.
Entrance HallwayStairs to first floor. Carpet. Radiator.
CloakroomDouble glazed window to front. Low level WC. Pedestal wash hand basin. Heated towel rail.
Lounge 4.98m x 2.95mDouble glazed window to front. Carpet. Radiator.
Dining Room 3.4m x 2.44mDouble glazed sliding door to rear. Carpet.
Conservatory 3.8m x 2.9mFully double glazed. Double glazed bi folding doors to rear. Laminate flooring.
Kitchen 3.58m x 2.29mDouble glazed window to rear. Range of wall and base units with worksurface over. Space for appliances. Wall mounted boiler.
Utility Room 2.74m x 1.35mDouble glazed door to rear. Space for washing machine and fridge freezer. Tiled flooring.
LandingAccess to boarded loft via ladder. Carpet.
Bedroom One 3.58m x 3.1mDouble glazed window to front. Fitted wardrobes. Carpet. Radiator.
Bedroom Two 3.68m x 2.44mDouble glazed window to rear. Fitted furniture. Fitted wardrobes. Carpet. Radiator.
Bedroom Three 3.28m x 2.5mDouble glazed window to front. Fitted wardrobes. Radiator.
Shower Room 1.63m x 2.5mDouble glazed window to front. Low level WC. Pedestal wash hand basin. Walk in shower cubicle. Heated towel rail. Tiled flooring.
Garage 5.23m x 2.5mElectric roller door.
ParkingBlock paved driveway to front.
