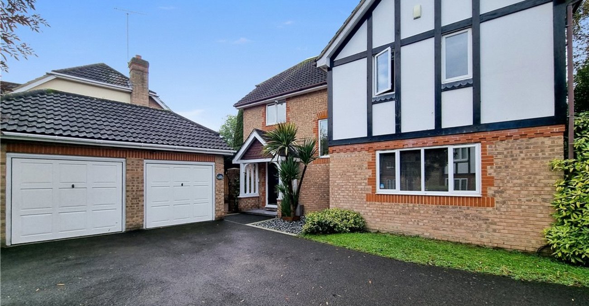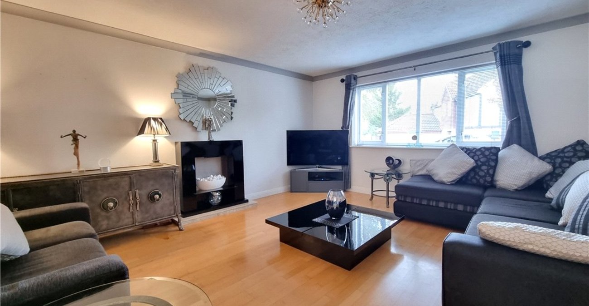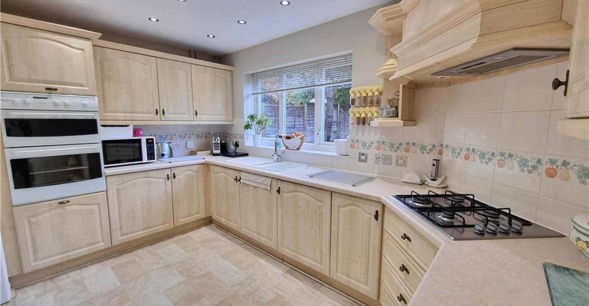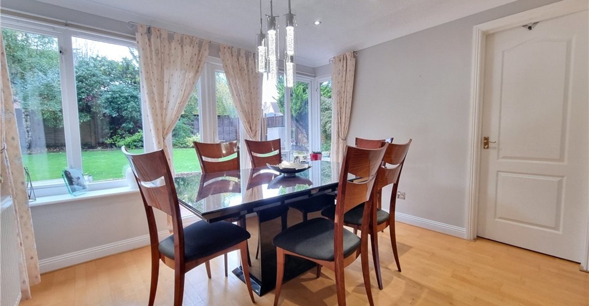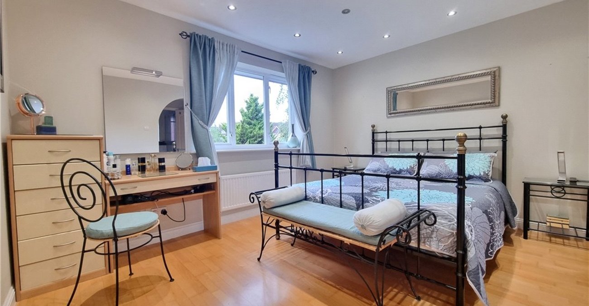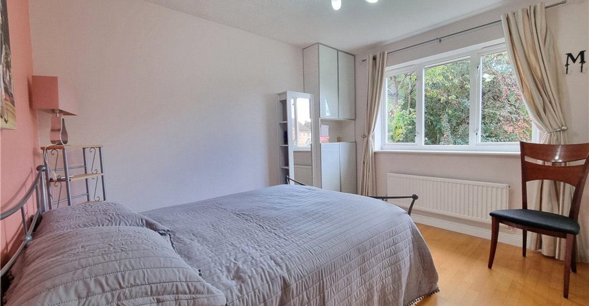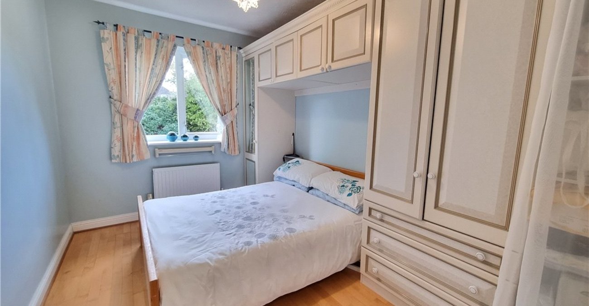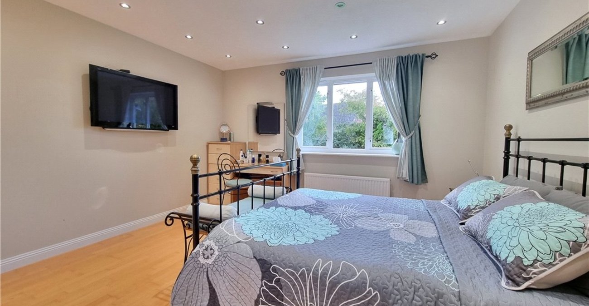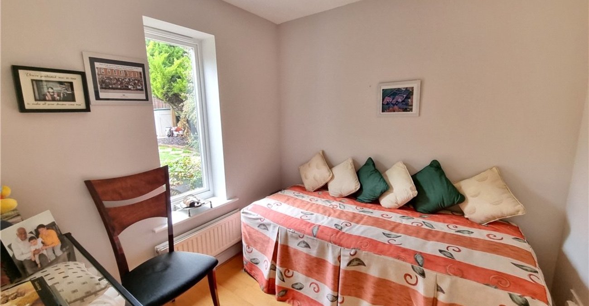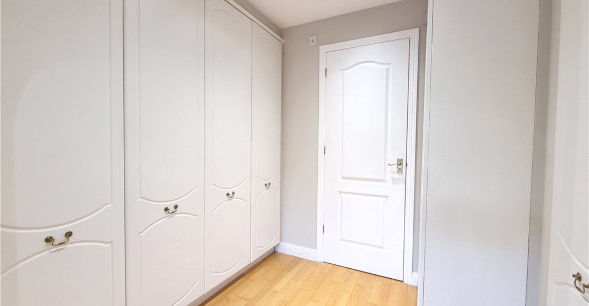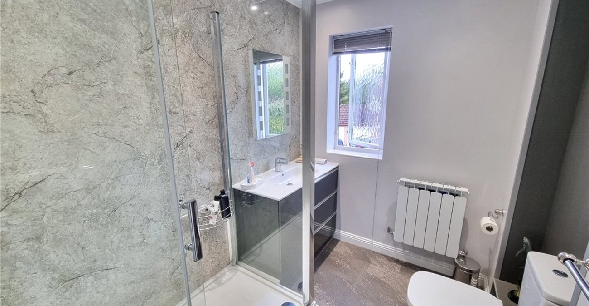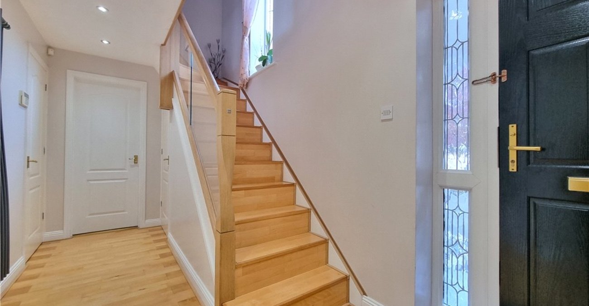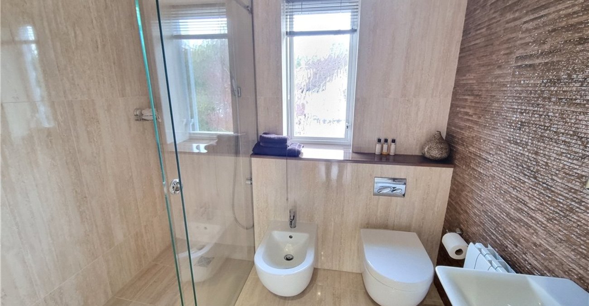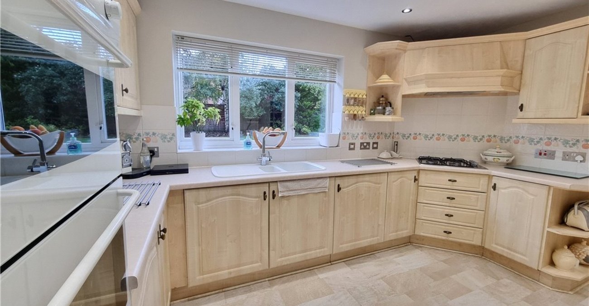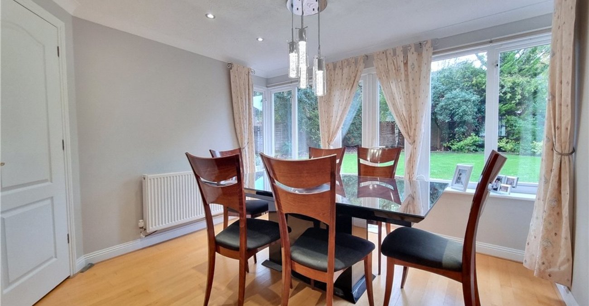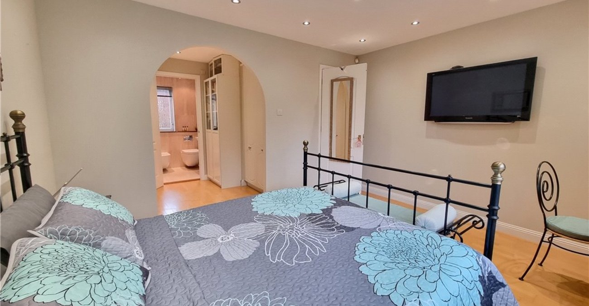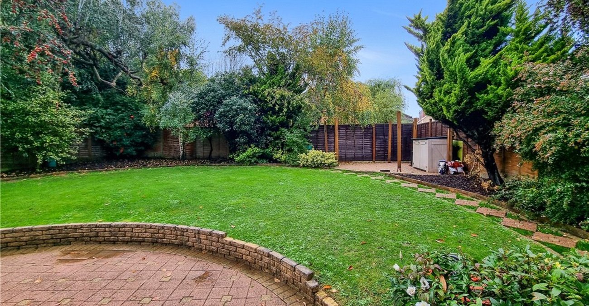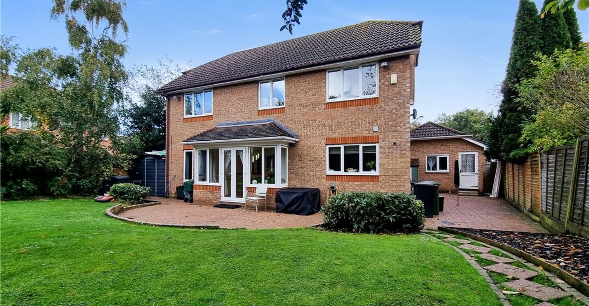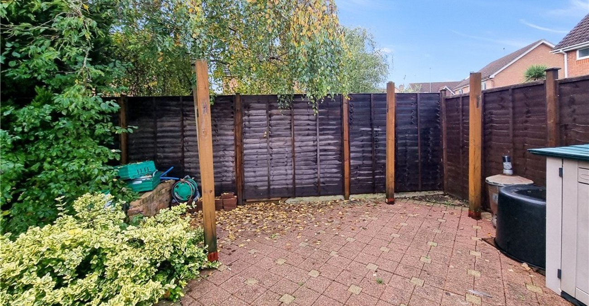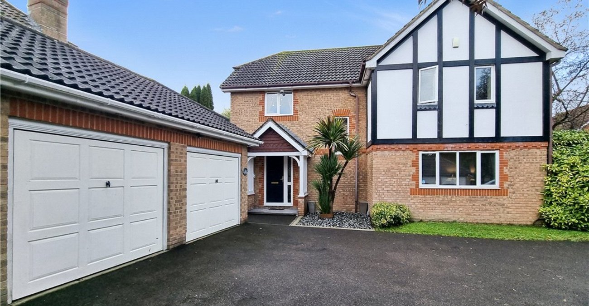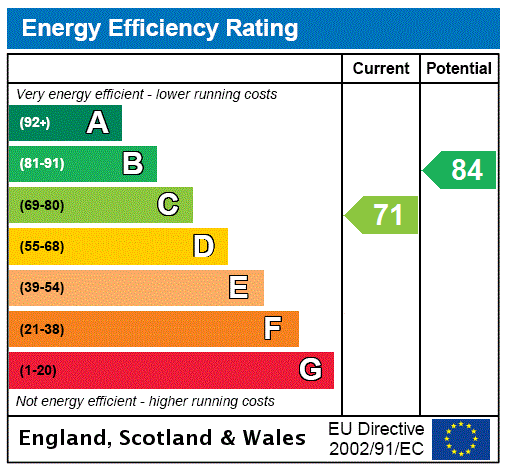Property Information
Ref: ORP230644Property Description
SOLD STC ** SOLD STC ** SOLD STC ** SOLD STC ** SOLD STC ** SOLD STC ** SOLD STC **
- Executive Detached House
- Ground Floor Cloakroom
- 18ft Master Bedroom Suite
- The Wood Flooring Is By 'Junckers'
- Fitted With Central Vacuum System
- Popular Sought After Development
- Outbuilding/Shed At Side Of The Property
- In Catchment Of Many Grammar & Private Schools
- Wider & Easy To Maintain Garden
- Garage With Multiple Uses
- Close to Several Amenities
- CHAIN FREE
- house
Rooms
Entrance Hall:Spacious with double glazed windows to front. Wooden flooring. Attractive staircase with glass Balustrade. Understairs storage cupboard and additional storage cupboard. Vertical designer radiator. Inset spotlights.
Ground Floor Cloakroom:Fitted with a contemporary cloakroom suite comprising wc with push button concealed cistern and wash hand basin set in vanity unit. Radiator. Double glazed window.
Lounge: 4.9m x 4.1mDouble glazed window to front, contemporary fireplace, wooden flooring, vertical designer radiator. Open access into:-
Dining Room: 3.7m x 3.35mDouble glazed window and doors opening onto rear garden, wooden flooring and radiator. Door to:-
Study/Bedroom 5: 2.41m x 2.41mThis versatile room has many uses and has been used as an office and 5th bedroom by the current owners. Double glazed window to rear, radiator and wooden flooring.
Kitchen/Breakfast Room: 3.9m (max) x 3.07mComprehensively fitted with a range of matching units with contrasting work surfaces over. Sink unit with drainer and mixer tap. Built in double oven and gas hob. Inset spotlights. Double glazed window overlooking rear garden. Attractive tiling. Door leading to:-
Utility Room: 2.16m x 1.55mWith units and work surfaces matching the kitchen and a further sink unit with drainer and mixer tap. Washing machine and dishwasher. Attractive tiling. Double glazed door to side providing access to garden and garage.
Landing:With a continuation of the glass Balustrade, wooden flooring and radiator. Built in storage cupboard.
Bedroom 1: 3.96m x 3.43mDouble glazed window to rear, radiator and wooden flooring. With walk through dressing room and en-suite shower room.
Dressing Area: 2.03m x 1.73m (to the wardrobes)Fitted with a range of wardrobes. Wooden flooring. Door leading to:-
En-Suite Shower Room:Fitted with a contemporary 4-piece suite comprising spacious walk in 'Hansgrohe' shower, 'Villery & Bosch' wc with concealed push button cistern and bidet, wash hand basin. Attractive tiling with feature wall, inset spotlights and with taptile touch control switch.
Bedroom 2: 3.48m x 3.28mDouble glazed window to rear, radiator and wooden flooring. Fitted wardrobes.
Bedroom 3: 3.45m x 3.18mDouble glazed window to rear, radiator and wooden flooring. Fitted wardrobe and overhead units.
Bedroom 4: 2.6m x 2.44m(Currently being used as an office). Double glazed window to front radiator and wooden flooring.
Bathroom:Fitted with a contemporary three piece suite comprising spacious walk in shower cubicle, wash hand basin with push button cistern and wash hand basin set in vanity unit.
