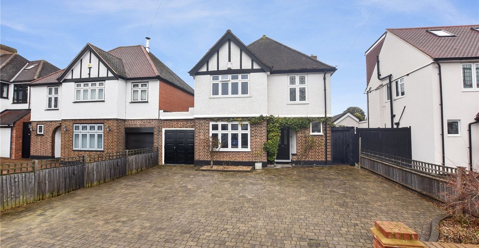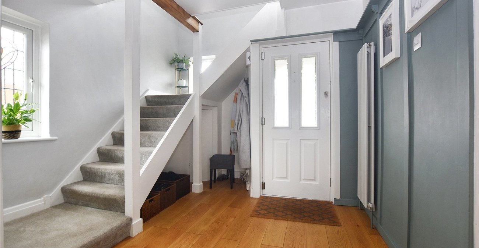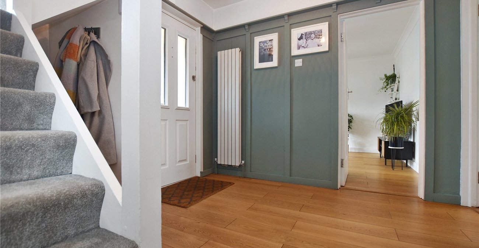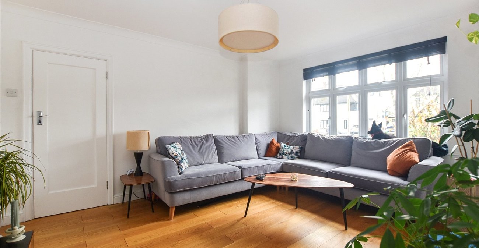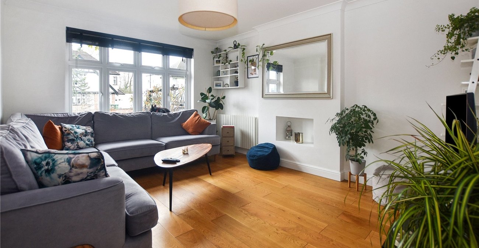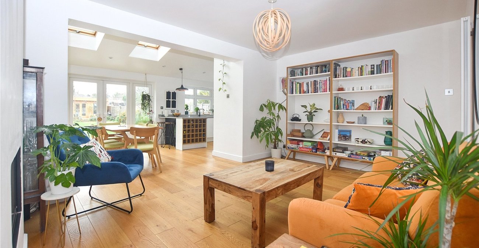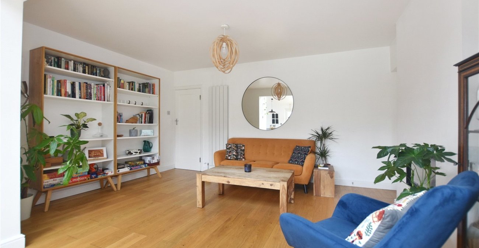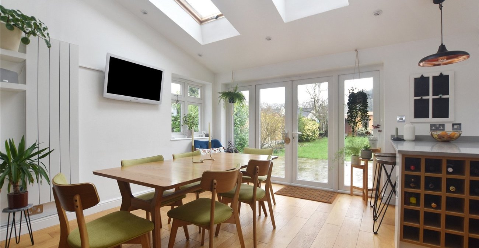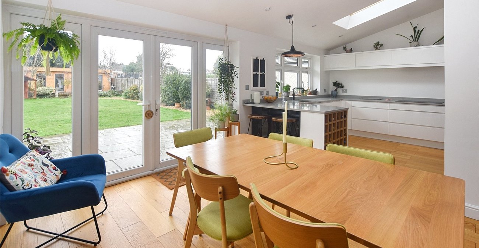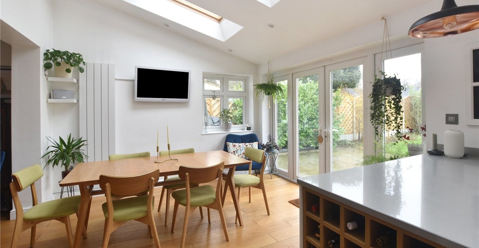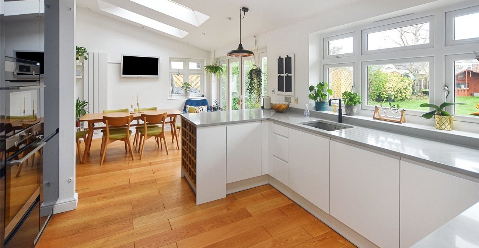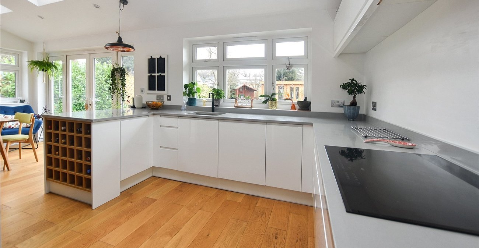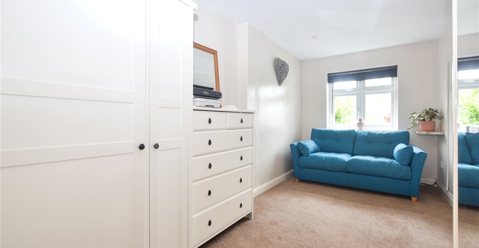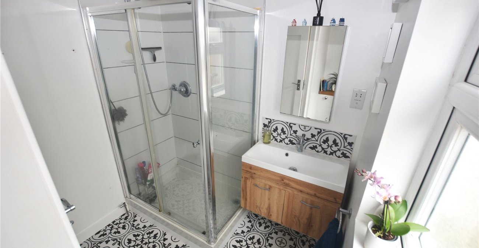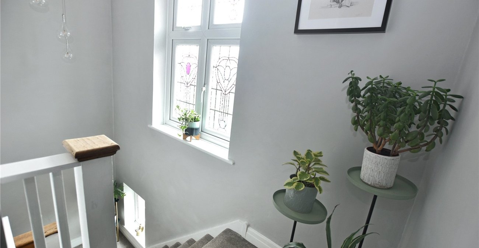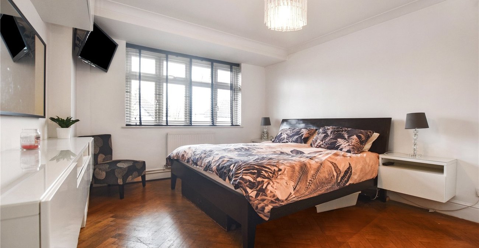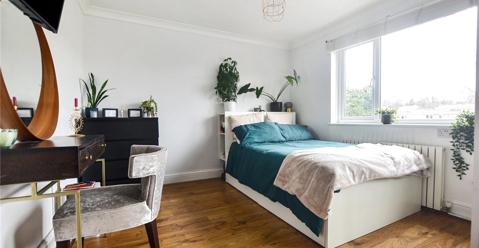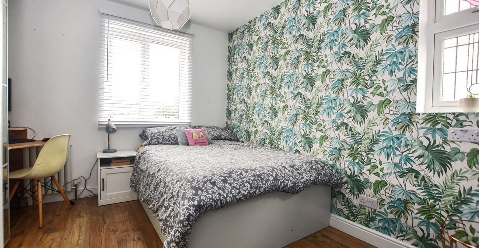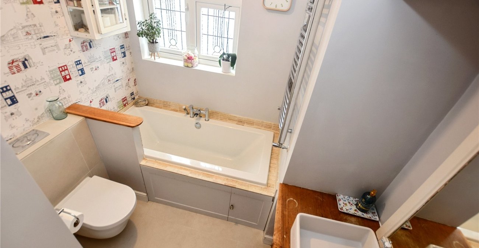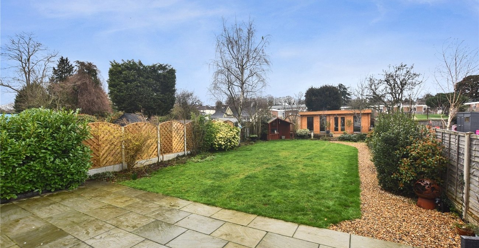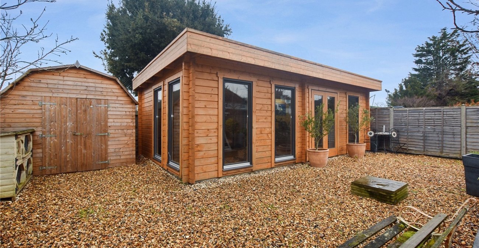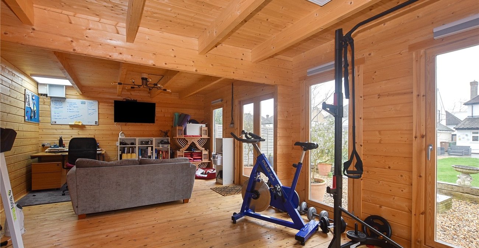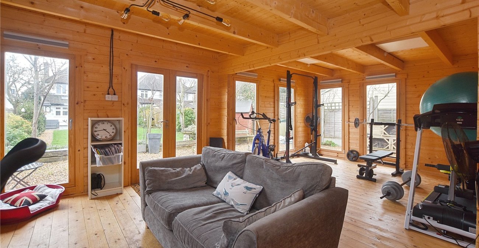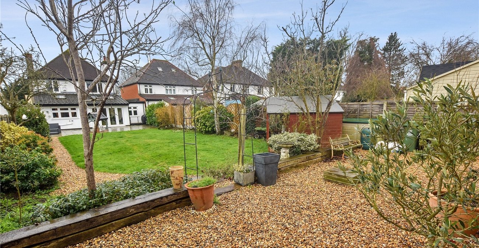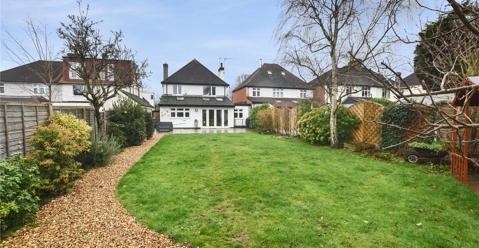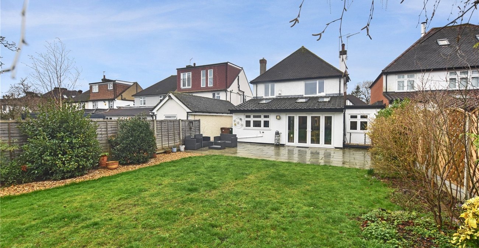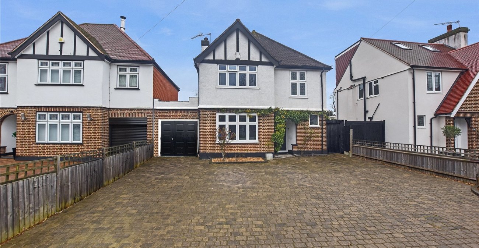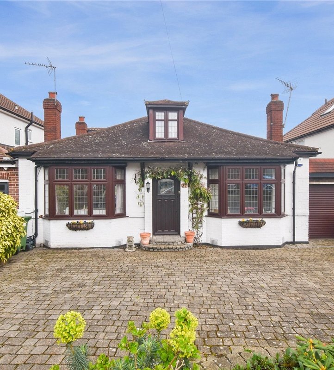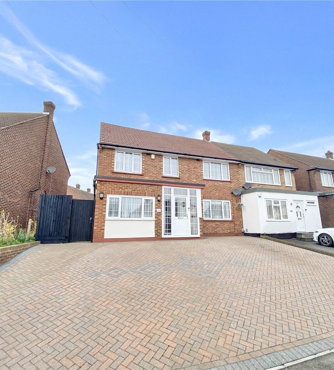Property Information
Ref: BXL240040Property Description
GUIDE PRICE: £900,000 TO £925,000
Welcome to this delightful 3/4 bedroom detached family home, situated on a sought-after road in the desirable Bexley Village. This charming property offers a spacious layout, including 3 double bedrooms, a versatile 4th bedroom/study, a utility room, ground floor shower room, an open-plan kitchen/diner, and a generous garden with a sizeable outbuilding.
As you step inside, you'll immediately appreciate the warm and inviting ambiance of this lovely home. The open plan kitchen and dining area provide a fantastic space for both meal preparation and quality family time. The modern kitchen features all the necessary amenities, ensuring a seamless blend of style and convenience.
The three double bedrooms offer ample space for relaxation and privacy, accommodating the needs of a growing family. Additionally, the 4th bedroom/study provides flexibility to create a home office, playroom, or guest room to suit your lifestyle. The property also boasts a utility room, a shower room, and a family bathroom, ensuring practicality and convenience for everyday living.
Outside, you'll discover a well-maintained garden, offering a peaceful retreat for outdoor activities and relaxation. The sizeable outbuilding provides excellent potential for a home gym, workshop or hobby area, allowing you to customize the space to suit your needs.
Located on a sought-after road in Bexley Village, this family home is sure to attract significant interest. With its spacious layout, versatile living spaces, and attractive garden, this property offers the perfect combination of comfort and practicality. Don't miss out on the opportunity to make this house your dream home.
- 3 Double Bedrooms
- 4th Bedroom / Study
- Utility Room
- Ground Floor Shower Room
- Ample Off Road Parking
- Large Outbuilding
- house
Rooms
Entrance HallDouble glazed window to side. Vertical column radiator. Engineered wood flooring. Under stairs cupboard.
LoungeDouble glazed window to front. Coved ceiling. Column radiator. Engineered wood flooring.
Shower RoomDouble glazed window to side. Tiled shower cubicle. Vanity sink unit. Low level WC. Tiled floor.
Reception RoomOpen to Diner. Vertical column radiator. Engineered wood flooring.
Kitchen/DinerDouble glazed window to rear and side, Velux window x3 and French doors to rear. Range of wall and base units with work surface over. Breakfast bar. Double oven. Inset sink with mixer tap. Electric hob and extractor over. Integrated dishwasher. Integrated fridge freezer. Engineered wood flooring.
Utility RoomDoor to side. Integrated washing machine.
Study/ Bedroom 4Double glazed window to rear. Radiator. Carpet.
LandingDouble glazed window to front x2. Picture rail. Carpet.
Bedroom 1Double glazed window to front. Radiator. Parquet flooring.
Bedroom 2Double glazed window to rear. Radiator. Wood laminate flooring.
Bedroom 3Double glazed window to side and rear. Radiator. Wood laminate flooring.
BathroomDouble glazed window to side. Panelled bath. Enclosed WC. Ceramic sink.
GarageSingle garage with open out single and double door. Power and lighting.
FrontBrick paved driveway for multiple cars. Small feature shingle area. Feature foliage to front of house.
Rear GardenMainly laid to lawn. Patio area. Shingled area to rear with garden shed and large outbuilding.
OutbuildingDoubel glazed windows to front and side. Double glazed double doors. Power and lighting. Internet connectivity.
