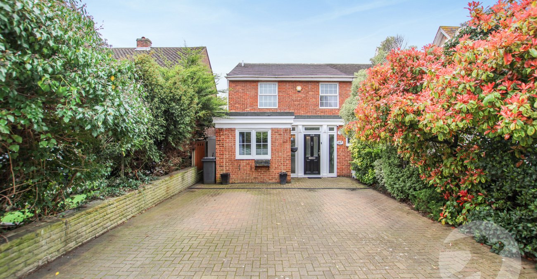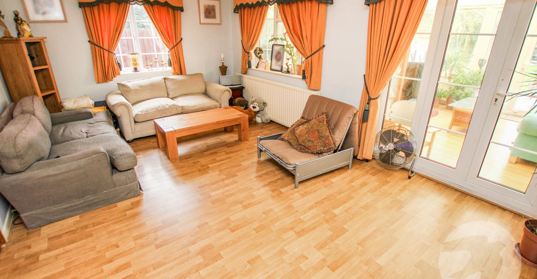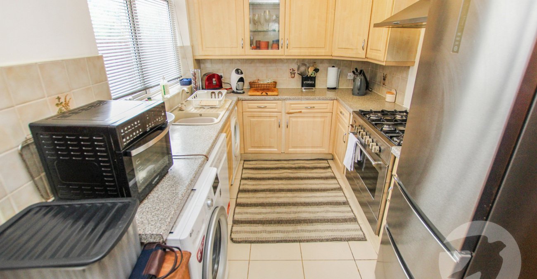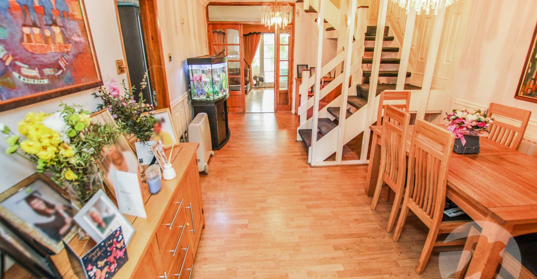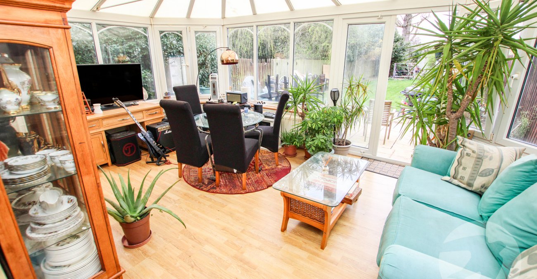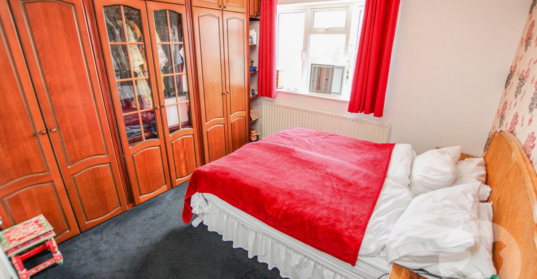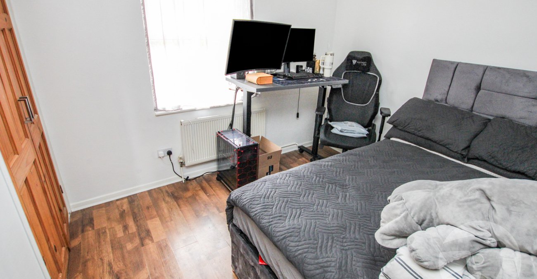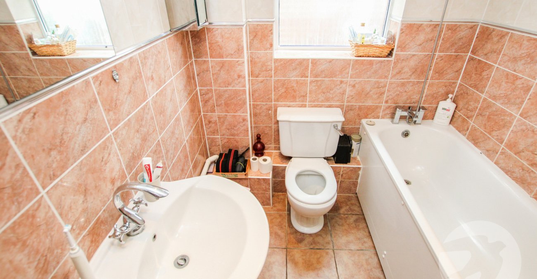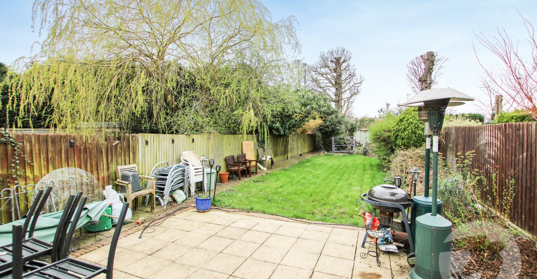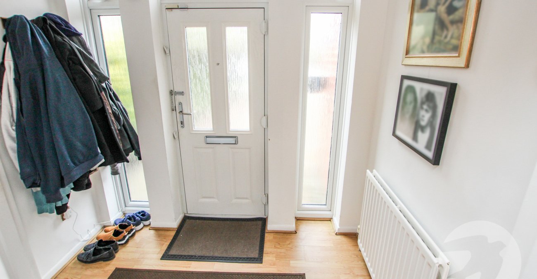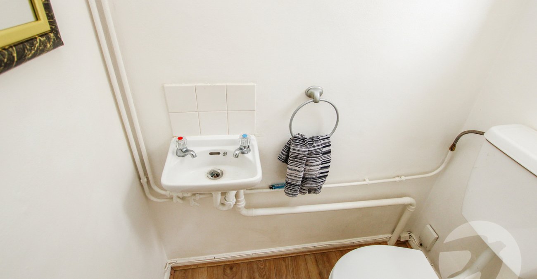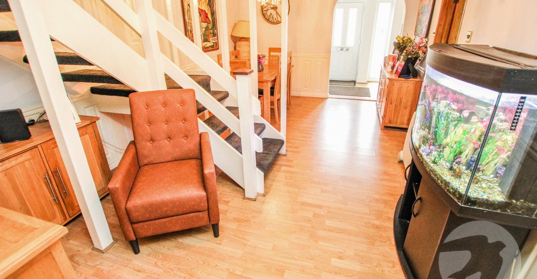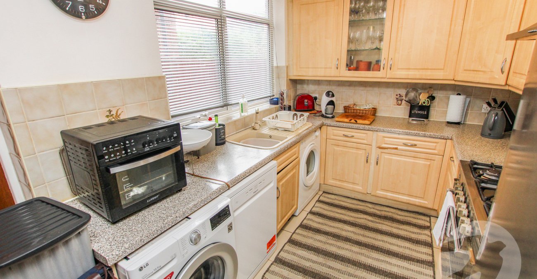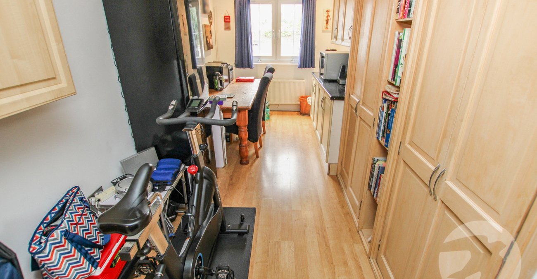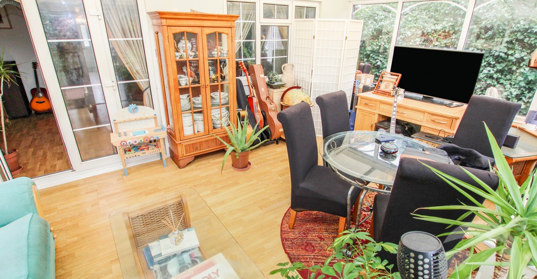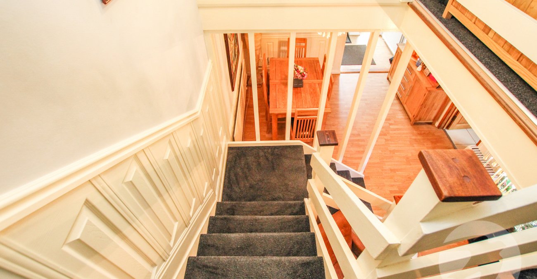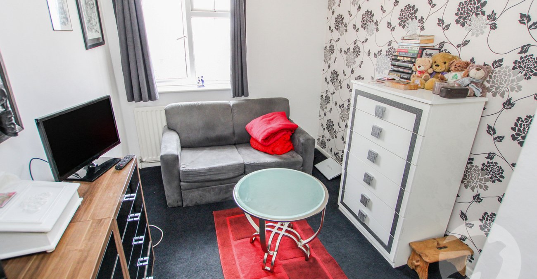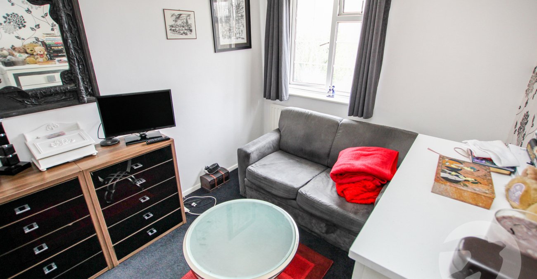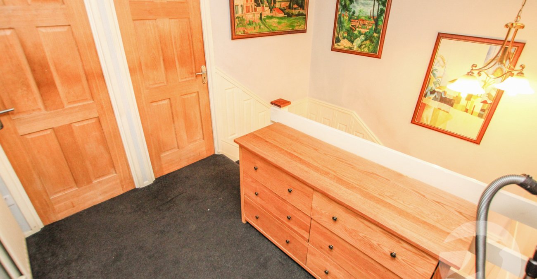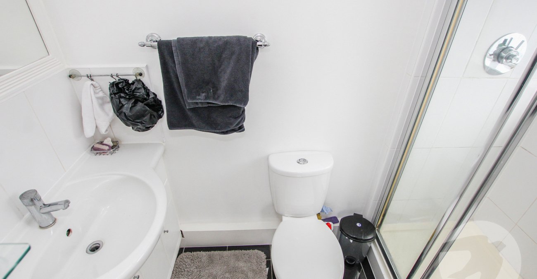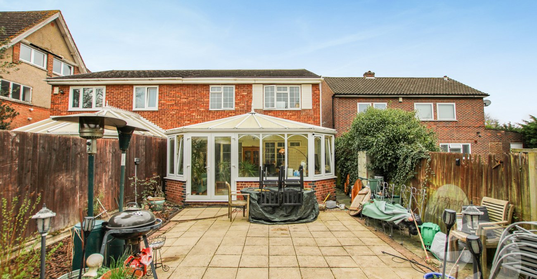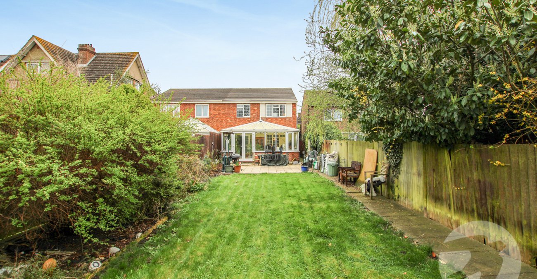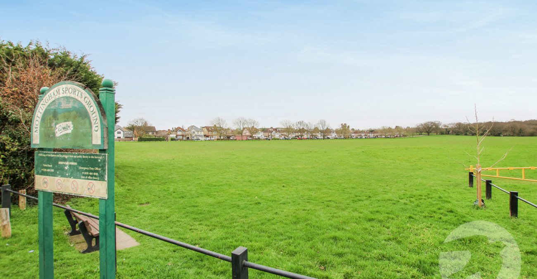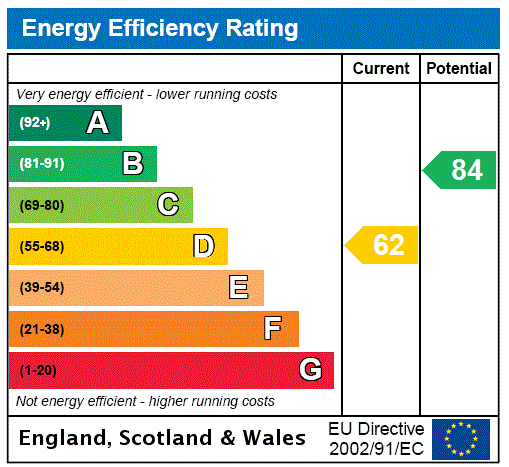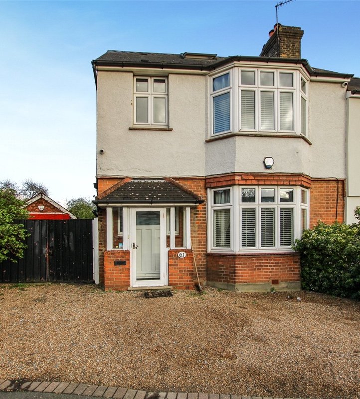Property Information
Ref: ELT240091Property Description
***GUIDE PRICE £625,000 - £650,000***
Located in a popular location, is this charming semi-detached house which offers a perfect blend of comfort and style.
Boasting four bedrooms one of which has the benefit of an en-suite shower room, this property is ideal for families looking for a space. The property features a well-maintained garden, perfect for outdoor relaxation and entertaining and off-street parking which adds convenience.
Situated in a desirable area with good transport links and local amenities, this property offers a wonderful opportunity for those seeking a quality family home in a thriving community. Don't miss out on the chance to make this house your new home. Contact us today to arrange a viewing.
- Four bedrooms
- Semi-detached
- Off street parking
- En-suite shower room
- Close to Eltham College
- Less than 1 mile from Grove Park station
- house
Rooms
Entrance PorchDoor to front, wood effect laminate flooring, door to WC
Ground Floor WCLow level wc, wall mounted wash hand basin
Reception Room 6.1m x 3.35mDouble doors to lounge, radiator, wood effect laminate flooring, stairs to first floor
Lounge 6.12m x 3.56mDouble glazed patio doors to rear, double glazed window to rear, radiator, wood effect laminate flooring
Conservatory 5.87m x 4.01mDouble glazed construction, double glazed patio doors to rear, radiator, wood effect laminate flooring
Kitchen 8.94m x 2.44mDouble glazed windows to front and side, door to garden, wall and base units, ceramic sink, integrated oven, hob, extractor hood, plumbing for washing machine and dishwasher, space for tumble dryer, part tiled walls, part tiled and part wood effect laminate flooring, radiator, spotlights
LandingCarpet, radiator
Bedroom 1 3.63m x 3.63mDouble glazed window to rear, radiator, built in wardrobes, door to en-suite
En-suite Shower roomDouble glazed window to side, vanity wash hand basin, low level wc, shower cubicle, tiled walls and floor
Bedroom 2 3.5m x 2.77mDouble glazed window to front, radiator, built in wardrobes, wood effect laminate flooring
Bedroom 3 3.66m x 2.51mDouble glazed window to rear, radiator, built in wardrobe, carpet
Bedroom 4 2.82m x 2.6mDouble glazed window to rear, radiator
BathroomDouble glazed frosted window to side, panelled bath with mixer tap and shower attachment, wash hand basin, low level wc, tiled walls and floor
GardenApprox 100'. Mainly laid to lawn, patio, shed
ParkingOff street parking
