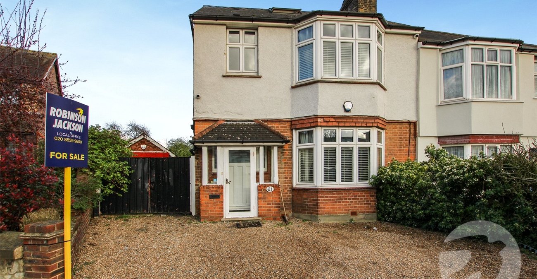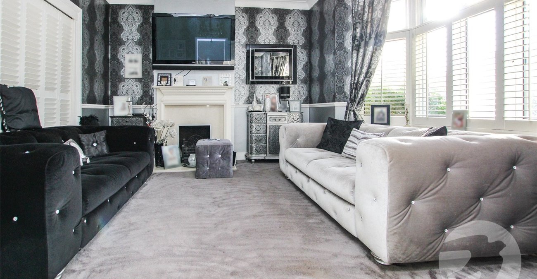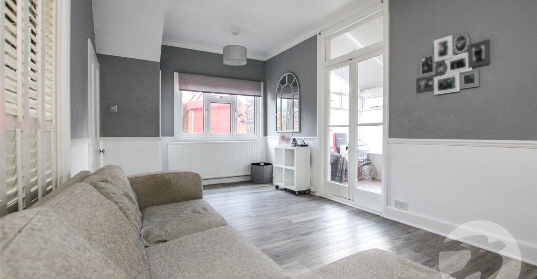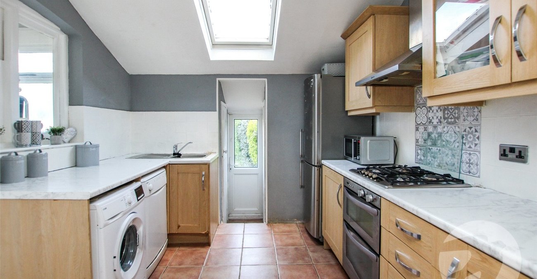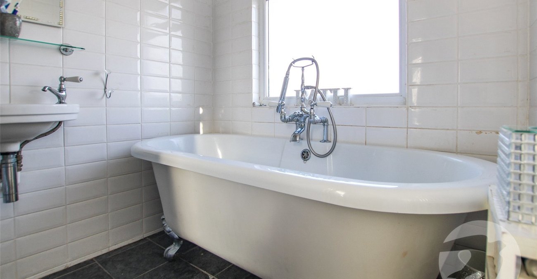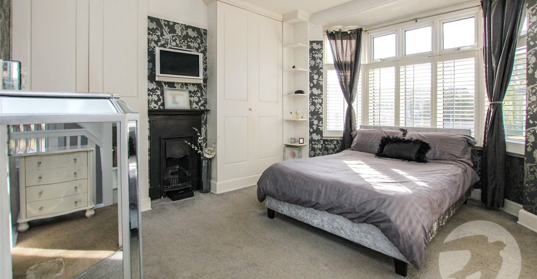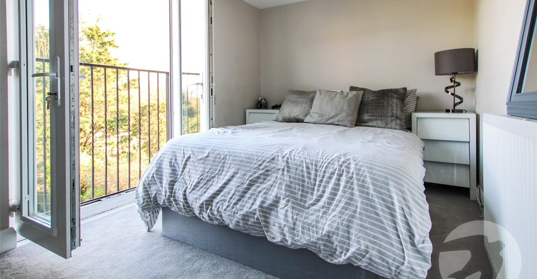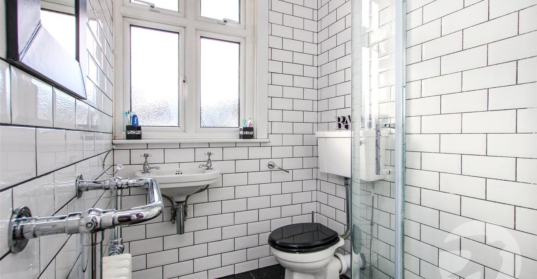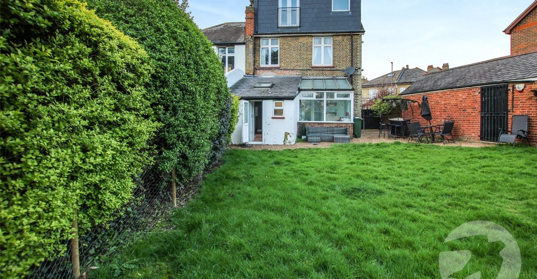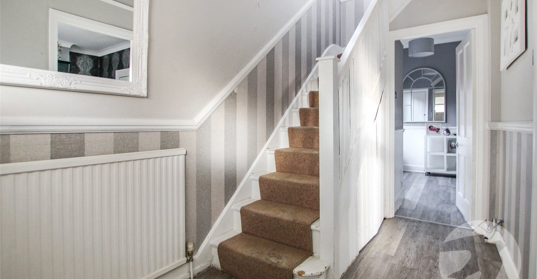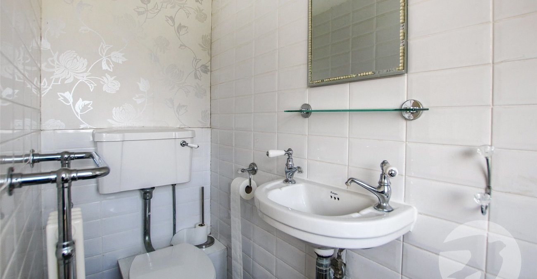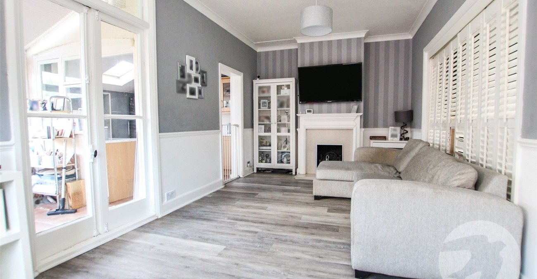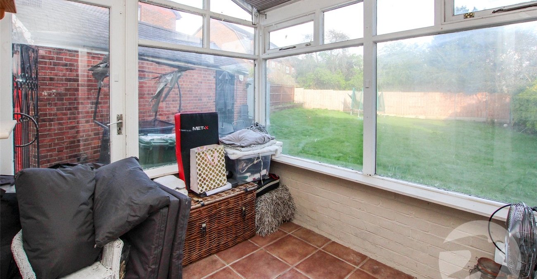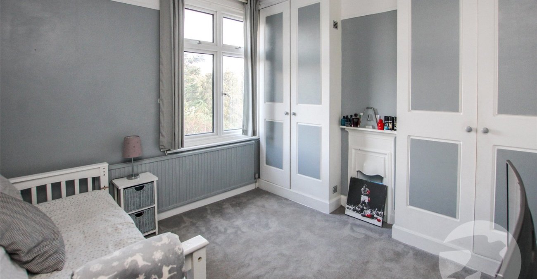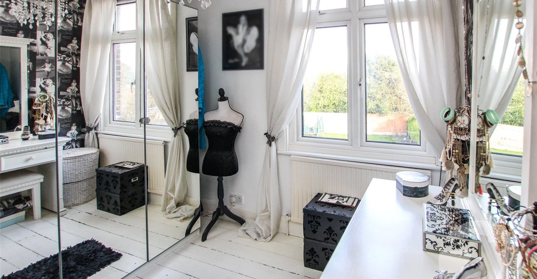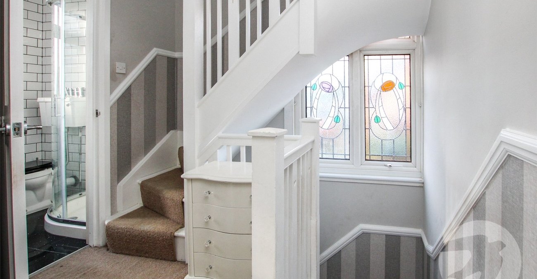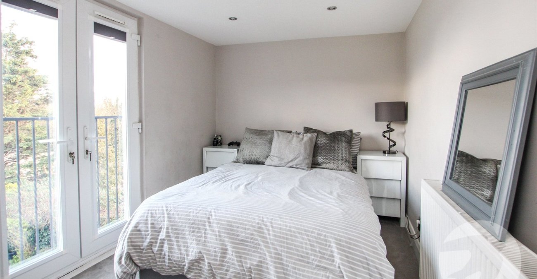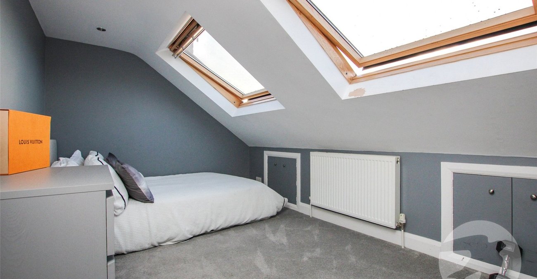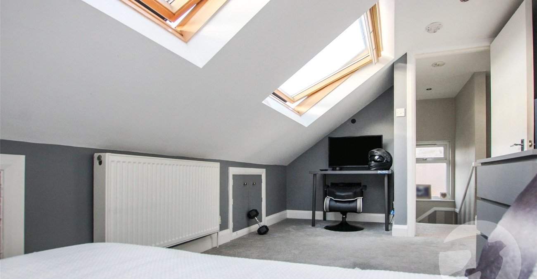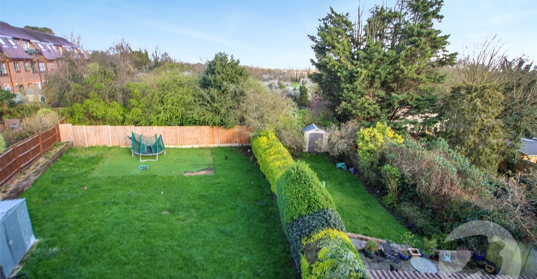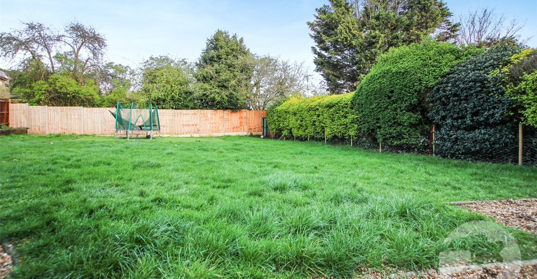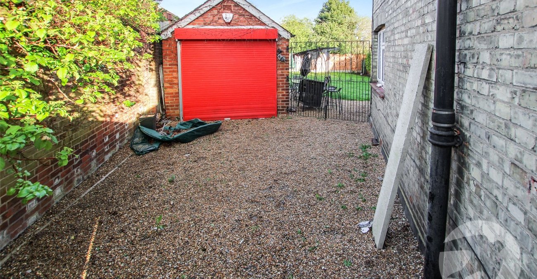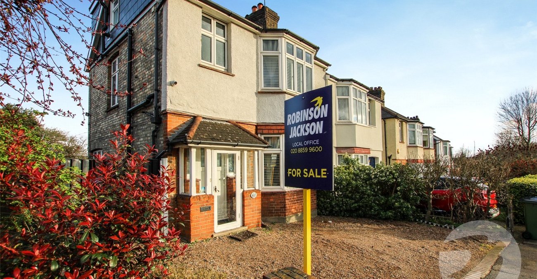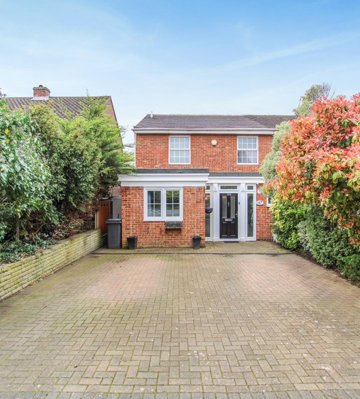Property Information
Ref: ELT240055Property Description
***Guide price £650,000 - £675,000 ***
Nestled in a desirable residential area, this charming semi-detached property boasts five generously sized bedrooms, making it an ideal family home. The interior features a spacious living room, a modern kitchen, and two bathrooms, offering ample space for comfortable living. The property further benefits from a well-maintained garden, perfect for outdoor entertaining and relaxation. Off-street parking adds convenience for residents, while the absence of a chain ensures a smooth and hassle-free transaction. Situated a short walk to Eltham high street & Station, providing easy access to transport links, this property is perfectly positioned for those seeking both tranquillity and connectivity. Don't miss out on the opportunity to make this house your home. Contact us today to arrange a viewing!
- CHAIN FREE
- Five bedrooms
- Two bathrooms
- Two reception rooms
- Ground floor WC
- Large garden
- house
Rooms
GardenApprox 80'. Mainly laid to lawn, single area, planters in borders, outside tap and light, shed
Entrance PorchDoor to front, double glazed windows to front and side, tiled floor
Entrance HallUPVC door to front, double glazed window to front, radiator, understairs storage, laminate flooring, stairs to first floor
Lounge 4.37m x 4.22mDouble glazed bay window to front, radiator, feature fireplace, carpet
Dining Room 6.35m x 3.12mDouble glazed window to side, french doors to rear, radiator, feature firplace, understairs storage
Lean-to 2.62m x 2.18mDoor to side, windows to side and rear, tiled floor
Kitchen 2.97m x 2.9mWindow to side, Velux window to rear, range of wall and base units with work surfaces above, stainless steel sink and drainer unit with mixer tap, integrated oven, gas hob, extractor hood, plumbing for washing machine, space for fridge/freezer, part tiled walls
Ground Floor WCDouble glazed window to rear, low level wc, tiled floor
LandingDouble glazed obscure window to side, stairs to second floor
Bedroom 1 4.24m x 4.3mDouble glazed bay window to front, radiator, built in wardrobes, carpet
Bedroom 2 3.2m x 3.1mDouble glazed window to rear, radiator, built in wardrobe, carpet
Bedroom 3 2.3m x 2mDouble glazed window to rear, radiator
Shower RoomDouble glazed obscured window to front, shower cubicle, vanity wash hand basin, low level wc, tiled walls and floor, extractor fan
Bedroom 4 (second floor) 4.42m x 2.6mTwo double glazed Velux windows to front, radiator, carpet, spotlights
Bedroom 5 (second floor) 3.4m x 3.4mDouble glazed door to rear with Juliet balcony, radiator, carpet, spotlights
Bathroom (second floor)Double glazed obscured window to rear, roll top freestanding bath with mixer tap and shower above, wall mounted wash hand basin, low level wc, part tiled walls, heated towel rail, spotlights
GardenApprox 80'. Mainly laid to lawn, single area, planters in borders, outside tap and light, shed.
ParkingOff street parking to front
GarageDetached to side via side gates
