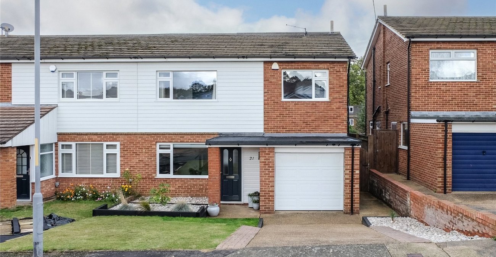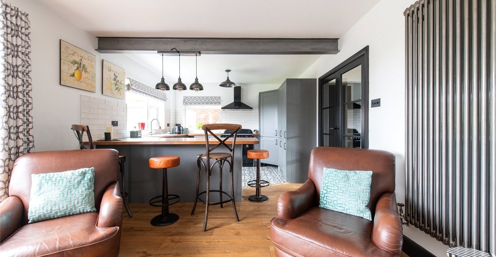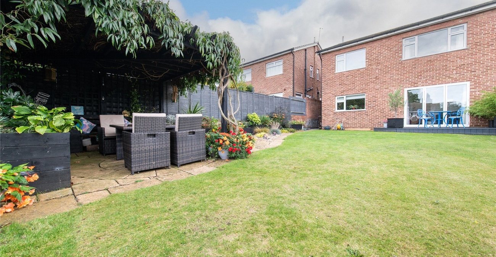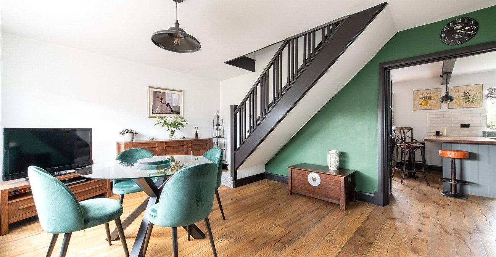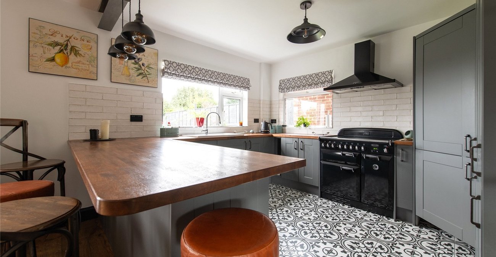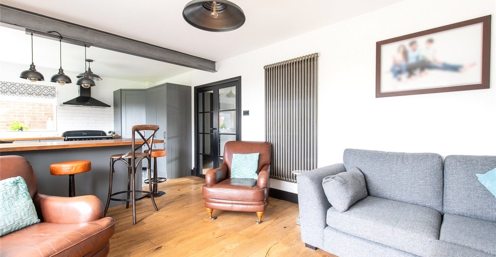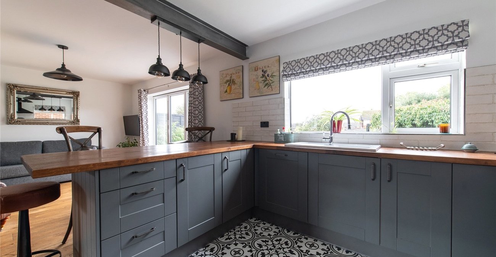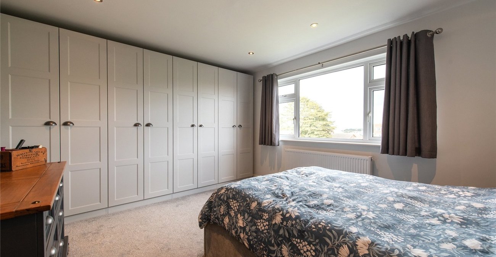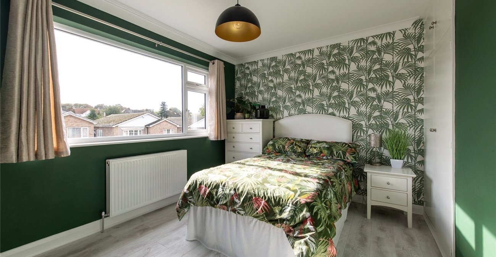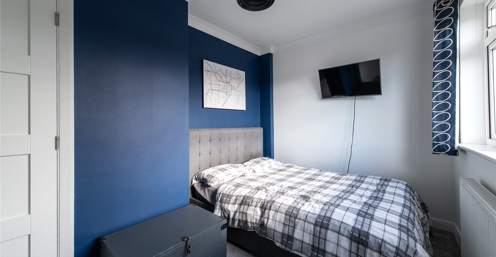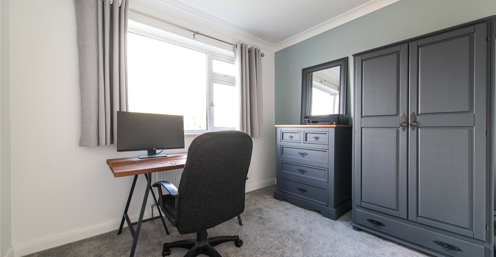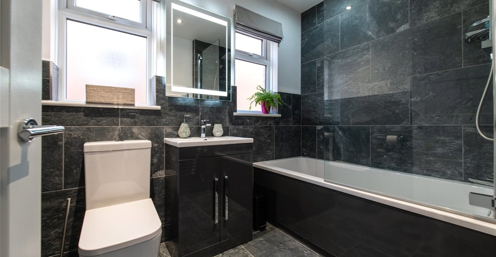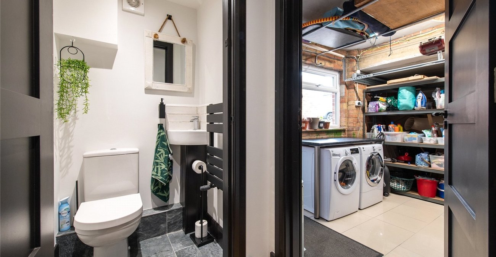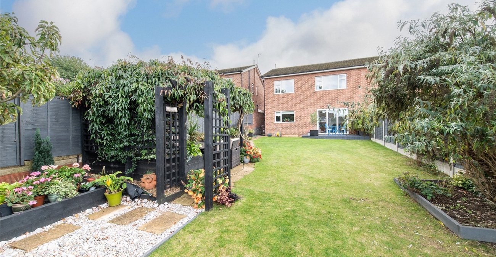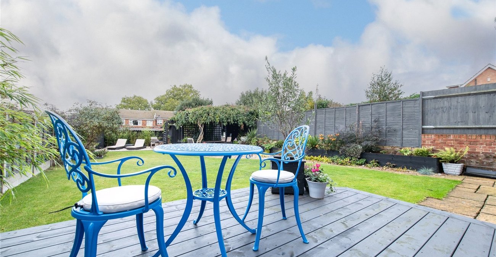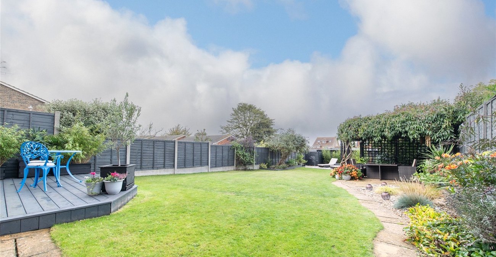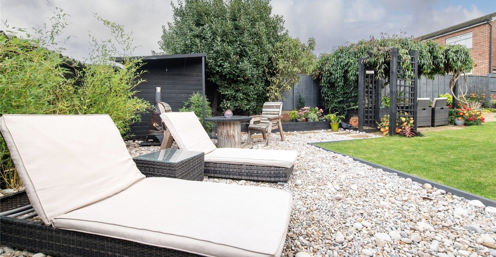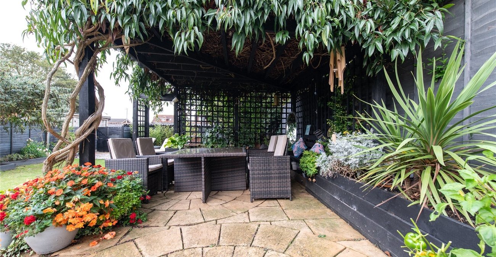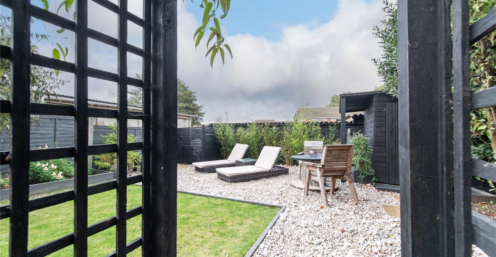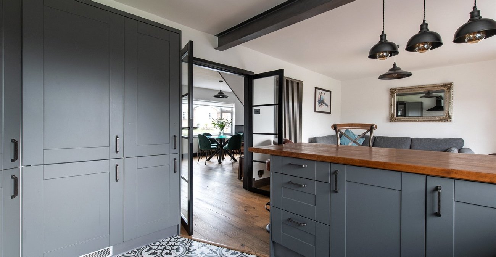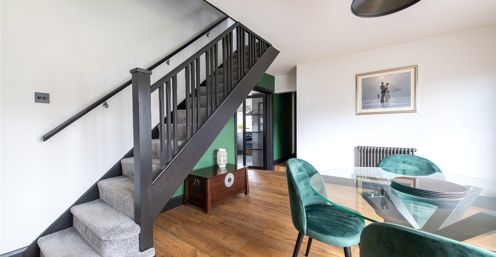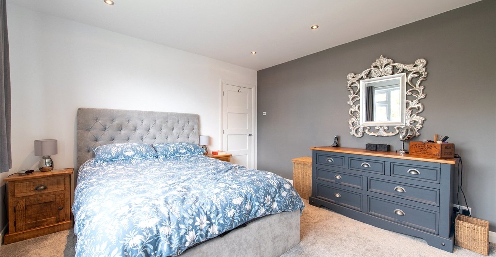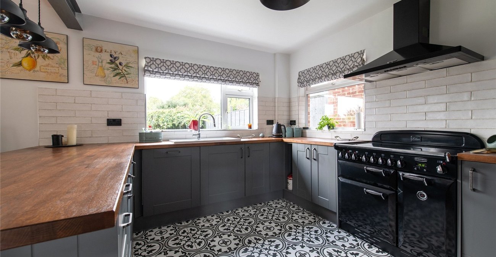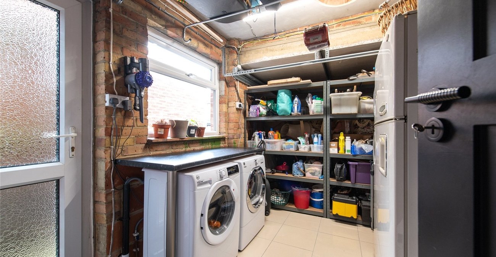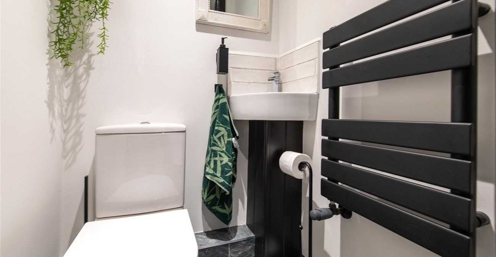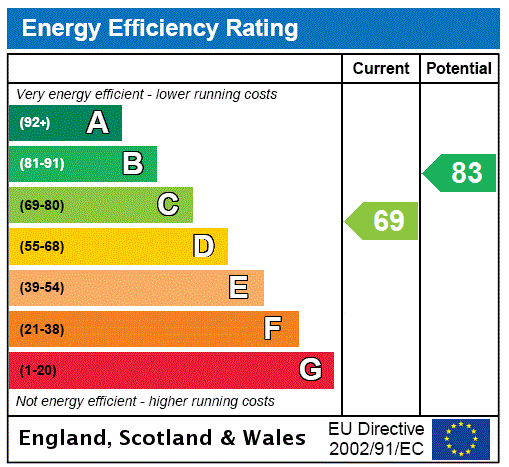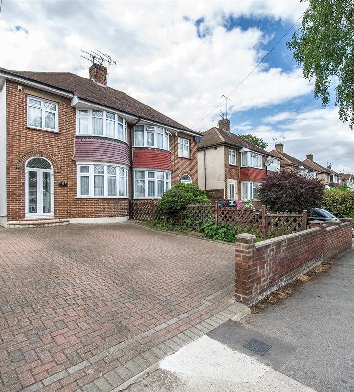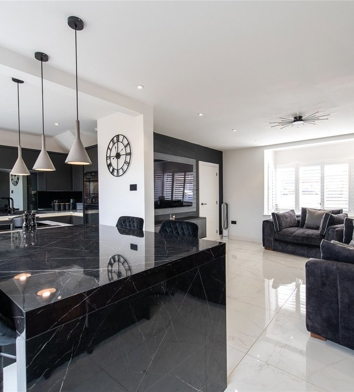Property Information
Ref: GRA210842Property Description
Situated in the popular village of CHALK is this EXTENSIVELY MODERNISED and REDESIGNED FOUR BEDROOM SEMI DETACHED BILLINGS BUILT HOUSE which just must be viewed to appreciate the TIME and MONEY invested by the current owners. Internally the accommodation of 1350 square feet comprises ENTRANCE PORCH, RECEPTION ROOM to front with OPEN PLAN STAIRCASE, GROUND FLOOR CLOAKROOM. UTILITY ROOM/GARAGE and a FABULOUS OPEN PLAN LIVING ROOM/MODERN FULLY FITTED KITCHEN overlooking the 70' x 30' WELL PRESENTED REAR GARDEN. On the FIRST FLOOR are FOUR DOUBLE BEDROOMS and a LUXURY MODERN BATHROOM. The ground floor has ENGINEERED OAK FLOOR and offers versatile living as the LOUNGE and DINING ROOM can be alternated at any time. This property is also within a short walk of Bus Links into Town and also CHALK COUNTRYSIDE WALKS.
- Entrance Porch
- Two Reception Rooms
- Modern Fully Fitted Kitchen
- Utility Room/Garage
- Ground Floor Cloakroom
- Modern First Floor Bathroom
- Immaculate Throughout
- Viewing Recommended
- house
Rooms
Entrance Porch 1.68m x 1.45mEntrance door. Frosted double glazed window to front. Engineered oak floor. Radiator. Glazed door to front reception room.
Dining Room/Front Reception 4.88m x 3.96mDouble glazed window to front. Engineered oak floor. Two radiators. Staircase to first floor. Access to inner lobby. Double glazed doors to Kitchen/2nd Reception Room
Inner LobbyEngineered oak floor. Door to ground floor cloakroom. Door to Utility Room/Garage
Ground Floor Cloakroom 1.07m x 0.91mLow level w.c. Corner wash hand basin with mixer tap. Tiled floor. Heated towel rail.. Tiled splashbacks. Extractor fan.
Utility Room/Garage 5.13m x 2.57m.Double glazed window to side. Roll topped work surfaces, Space for appliances. Up and over door.
Rear Reception/Open Plan Kitchen 7.54m x 12Lounge/ReceptionDouble glazed bi fold patio doors to rear garden. Engineered oak flooring. Feature wall mounted radiator. Open plan to Kitchen
KitchenDouble glazed window to side. Double glazed window to rear. Modern fitted wall and base units. Integrated fridge. Integrated freezer. Integrated dishwasher. Cupboard housing gas fired central heating boiler. Single drainer sink unit. Mixer tap. Solid wood works and breakfast bar. Tiled floor with underfloor heating.
LandingAccess to loft. Inset spots. Carpet.
Master Bedroom 4.42m x 3.63mDouble glazed window to rear. Radiator. Carpet. Inset spotlights.
Bedroom 2 3.9m x 2.95mDouble glazed window to front. Laminate wood flooring. Radiator. Coved ceiling. Built in wardrobe cupboard.
Bedroom 3 3.5m x 2.4mDouble glazed window to front. Carpet. Radiator. Coved ceiling.
Bedroom 4 3.02m x 2.74mDouble glazed window to rear. Carpet. Radiator. Coved ceiling.
Bathroom 2.4m x 1.8mTwo frosted double glazed windows to rear. Modern suite comprising panelled bath with mixer tap. Wall mounted shower unit and overhead spray. Heated towel rail. Vanity wash hand basin, Low level w.c. Tiled floor. Tiled walls. Inset spotlights.
