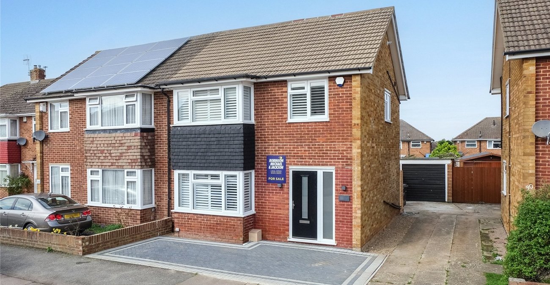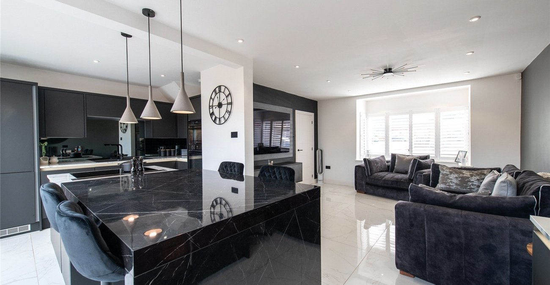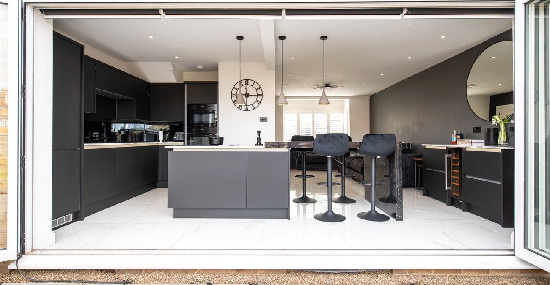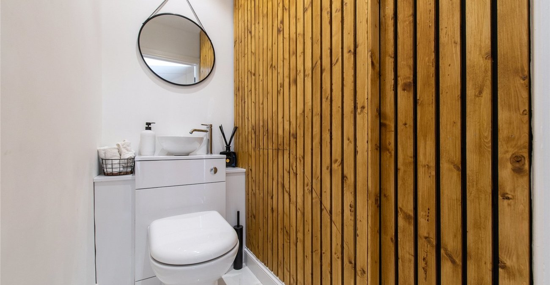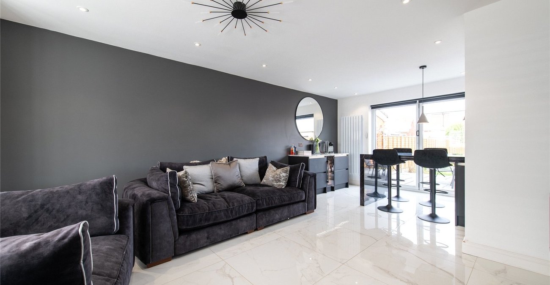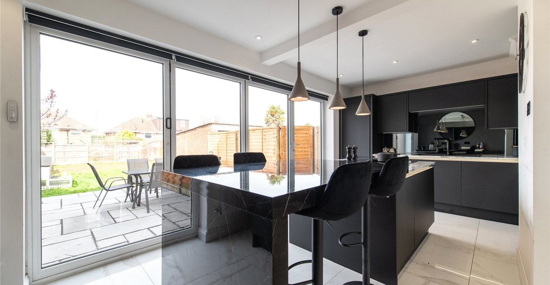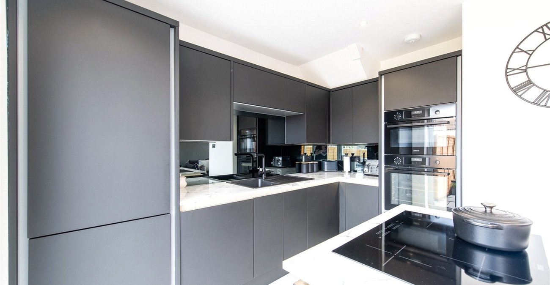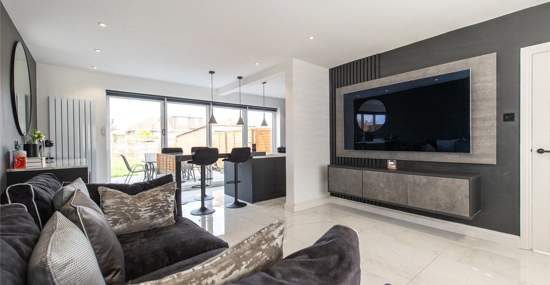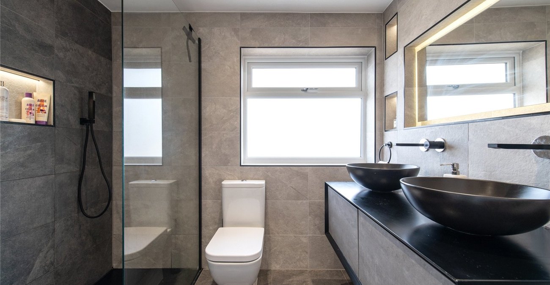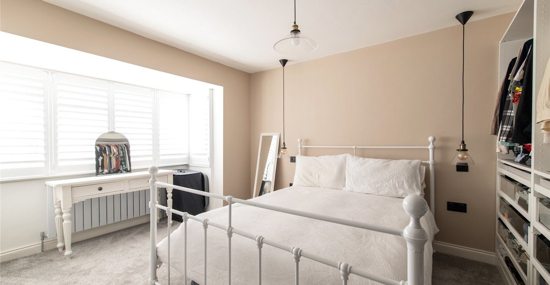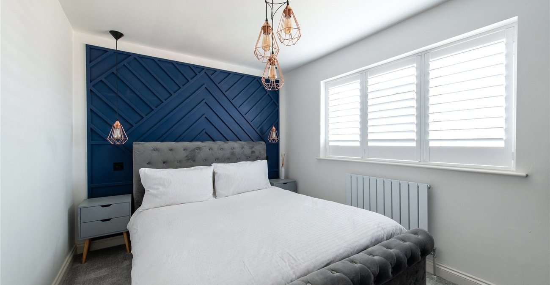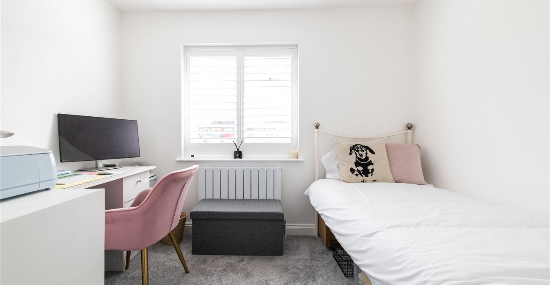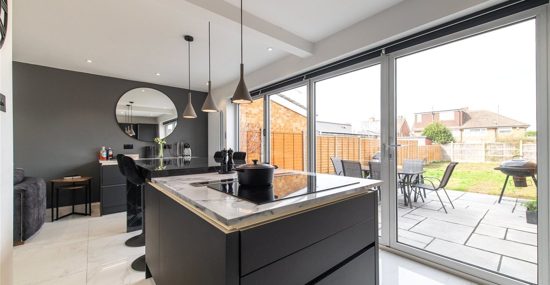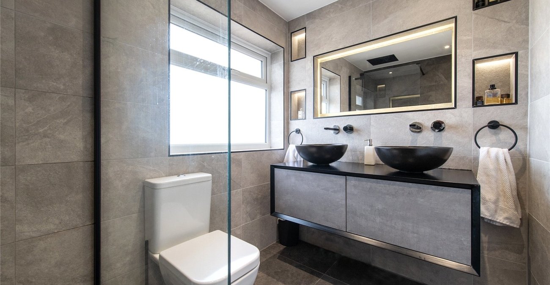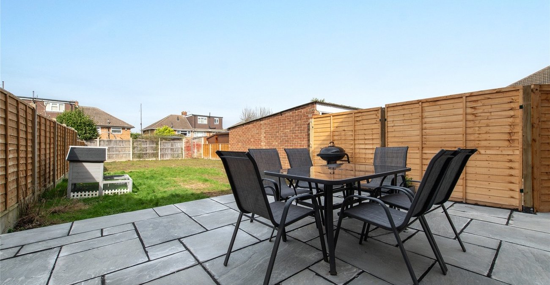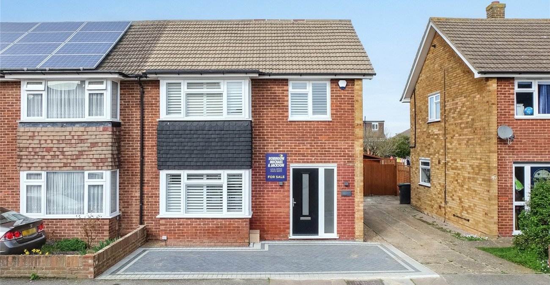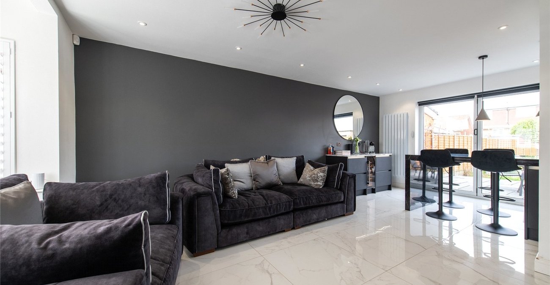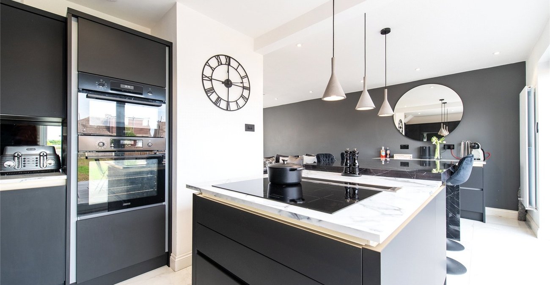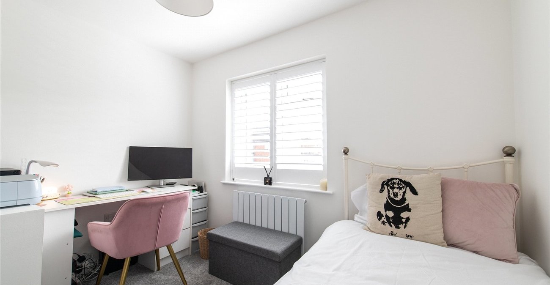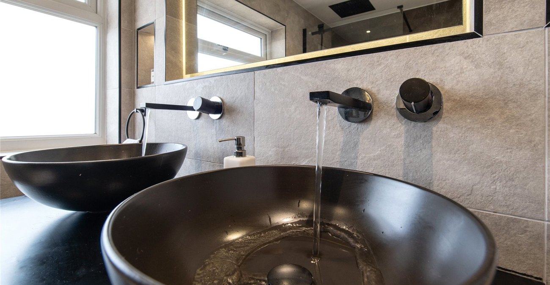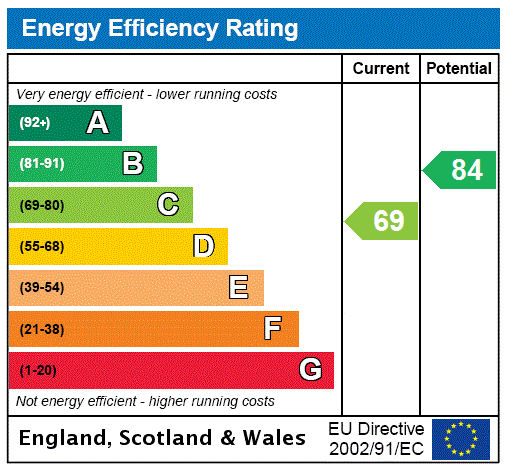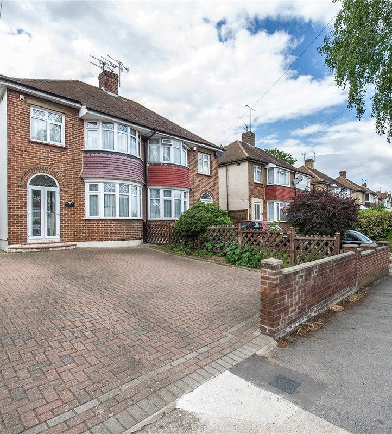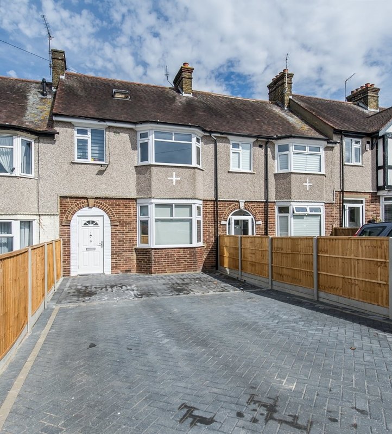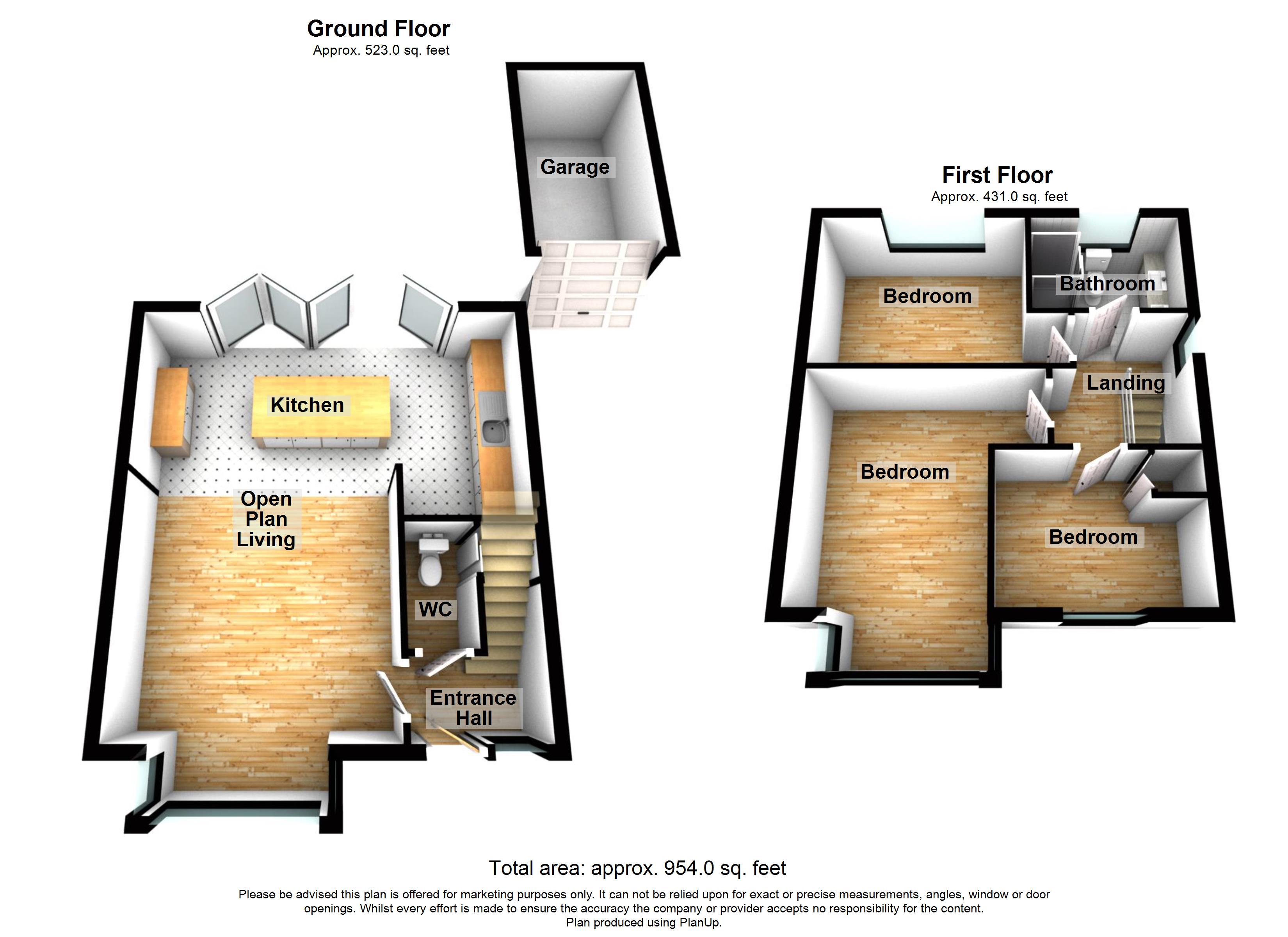Property Information
Ref: GRA210635Property Description
This BEAUTIFULLY RENOVATED THREE BEDROOM SEMI DETACHED residence with OFF STREET PARKING to front is situated in a quiet residential road in the highly sought after RIVERVIEW PARK. Accessible via the ENTRANCE HALL, the internal accommodation is comprised of; GROUNDFLOOR CLOAKROOM with FEATURE WOOD PANELLED WALL and 23.10 x 19.08 OPEN PLAN KITCHEN/LOUNGE/DINER with CENTRAL ISLAND and COFFEE BAR. This BEAUTIFUL ENTERTAINMENT SPACE also offers large BIFOLDING DOORS entering into the LOW MAINTENANCE REAR GARDEN with recently installed INDIAN SANDSTONE PATIO.
On the first floor you will be welcomed by an OPEN LANDING with a GLASS BANNISTER to the ground floor. This space of which provides access to THREE WELL PROPORTIONED BEDROOMS and a MODERN FITTED SHOWER ROOM with HIS and HER'S VANITY SINKS benefitting from a VANITY MIRROR surrounded by inset lighting and storage.
The parking for the property is by means of a GARAGE and RECENTLY LAID DRIVEWAY TO THE FRONT AND SIDE.
Internal viewing strongly recommended to completely appreciate all this property has to offer!
- GUIDE PRICE £425,000 - £450,000
- Total Square Footage: 954.0 Sq. Ft.
- Sought After Residential Area
- Recently Renovated to a Very High Standard Throughout
- Recently Laid Driveway to Front and Side
- Garage
- Brand New Central Heating System
- Brand New Windows and Doors Throughout
- Spacious Rear Garden with New Indian Sandstone Patio
- Re-Wired
- house
Rooms
Entrance Hall: 1.8m x 1.27mEntrance door into hallway. Porcelain tiled flooring. Under-floor heating through entire ground floor. Radiator. Stairs to first floor.
GF W.C.: 1.55m x 0.9mLow level w.c. Wash hand basin. Feature wood wall. Spotlights on sensor. Porcelain tiled flooring.
Open Plan Lounge, Kitchen, Diner:- 7.26m x 6mDouble glazed box bay window to front with bespoke shutters to remain. Double glazed bi-folding doors to rear. Wall and base units with mirrored glass backsplash. Sink and drainer unit with mixer tap over. Instant hot water tap and filtered water. Integrated fridge freezer, dishwasher, washing machine & tumble dryer. Built-in oven & microwave combi oven. Central Island with countertop over. Five ring electric hob and rising extractor fan over island. Breakfast seating area. Built-in coffee station, bar & wine cooler to remain. Porcelain tiled flooring. Media wall with inset lighting (Fits 75 inch TV).
First Floor Landing: 2.13m x 1.8mDouble glazed window to side with bespoke shutter to remain. Loft hatch into loft housing boiler. Carpet. Spotlights. Doors to:-
Bedroom 1: 4.37m x 4mDouble glazed box window to front with bespoke shutters to remain. Two pendent light fittings. Radiator. Option for wardrobes to remain at an additional cost. Carpet.
Bedroom 2: 4.01m x 2.62mDouble glazed window to rear with bespoke shutter to remain. Radiator. Bespoke panelled wall. Two bespoke pendant lighting with option for fitting to remain at additional cost. Carpet.
Bedroom 3: 2.95m x 2.26mDouble glazed window to front with bespoke shutters to remain. Carpet.
Bathroom: 2.34m x 1.65mDouble glazed frosted window to rear. Walk-in shower with glass divider with inset waterfall head spray & hand held shower attachment. His & hers vanity basins with storage under. Low level w.c. Inset vanity mirror and storage with feature lighting. Tiled flooring with under-floor heating. Spotlighting.
