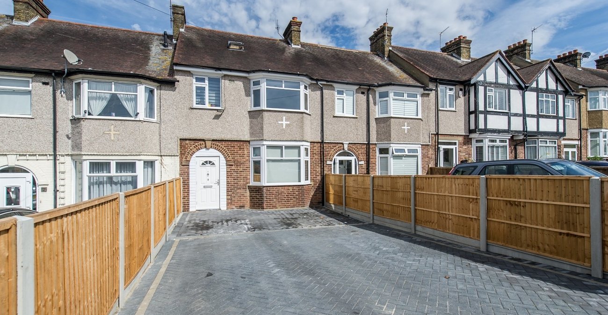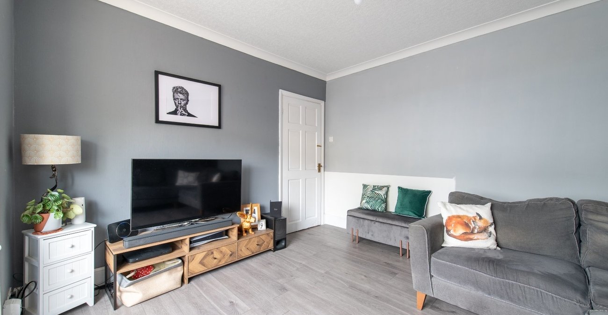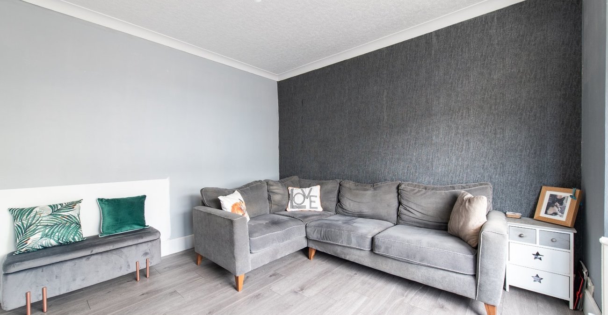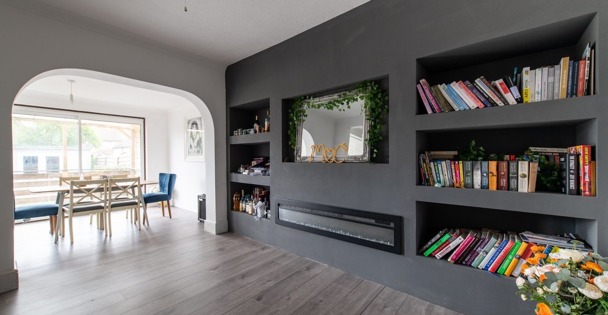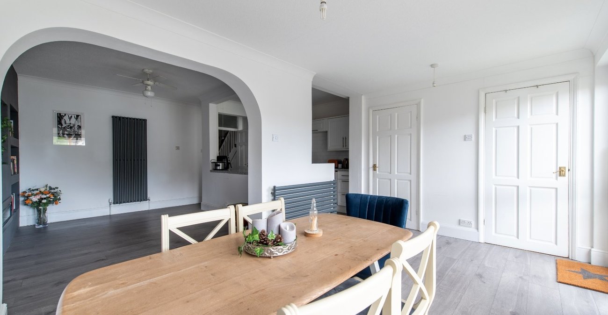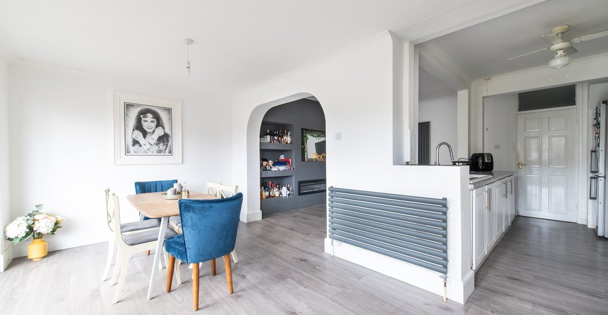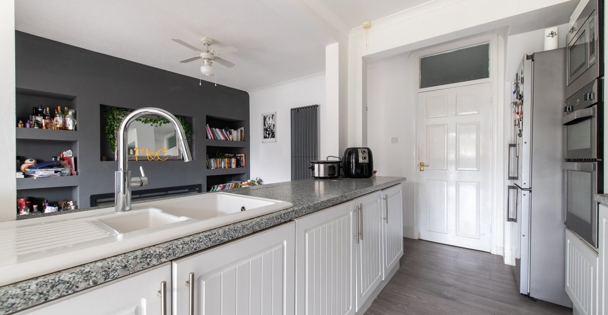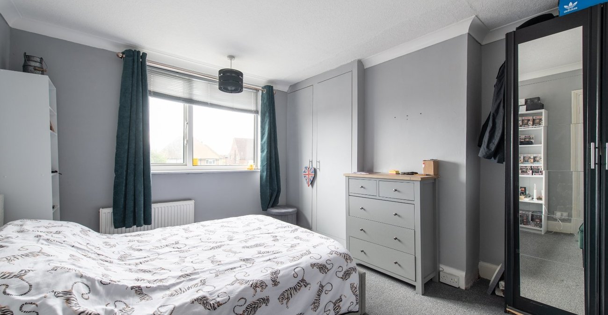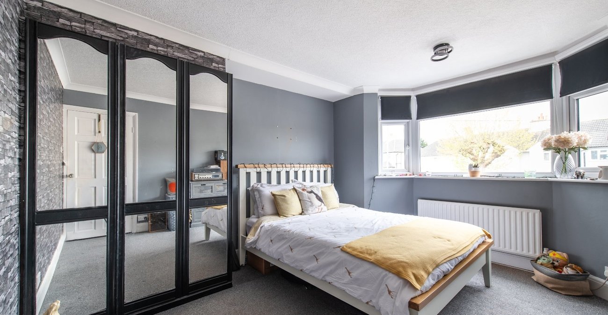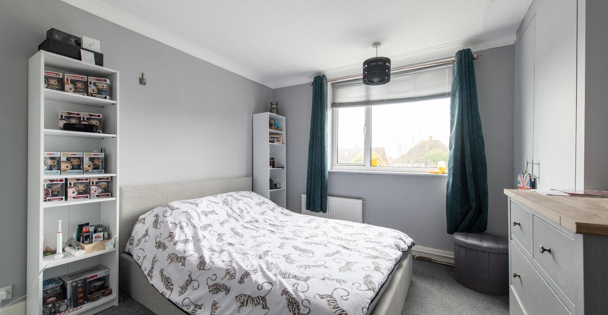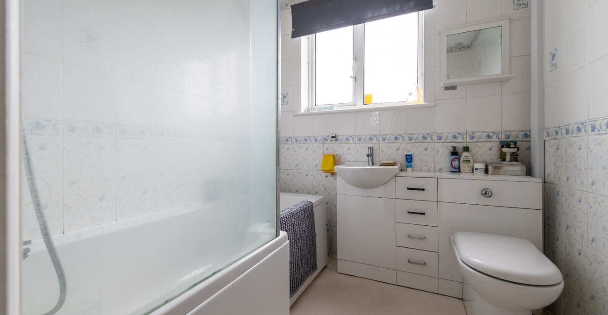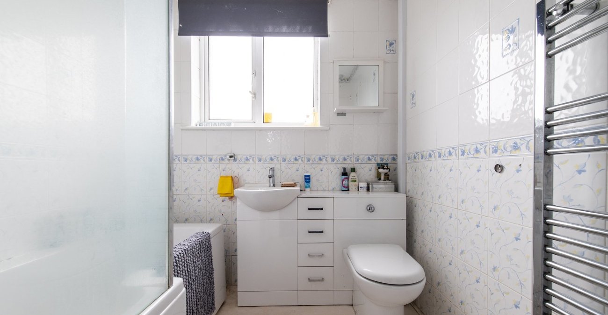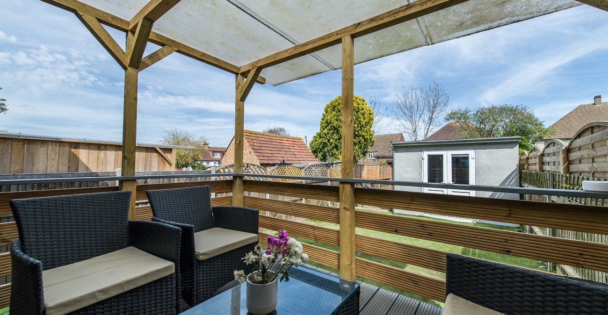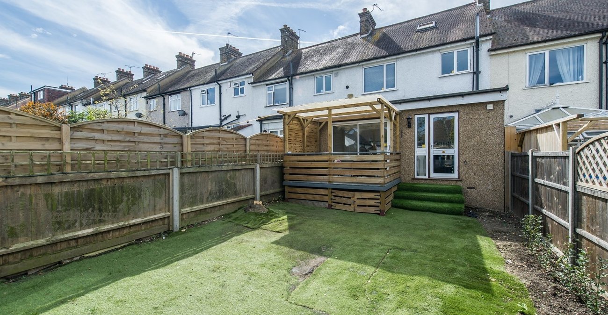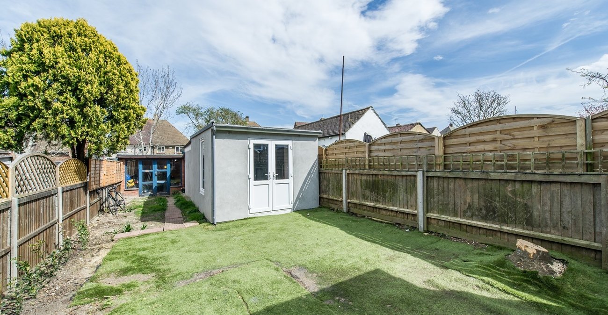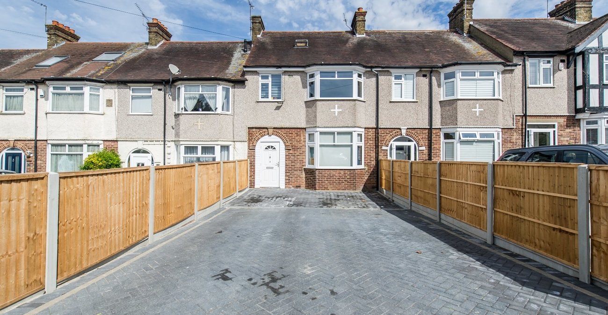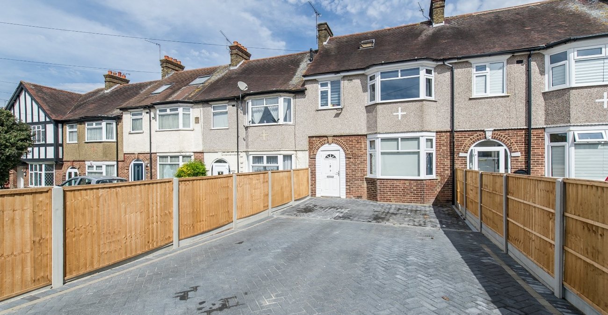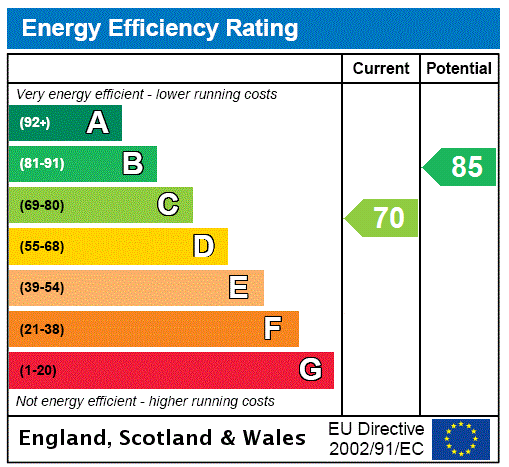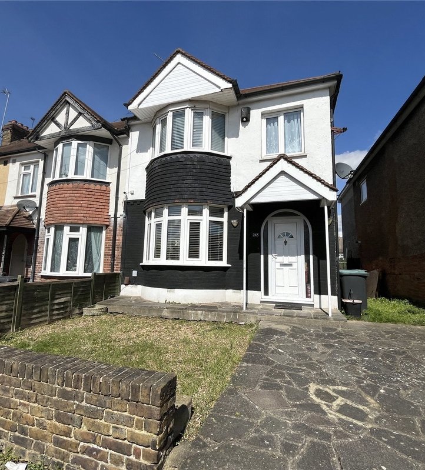Property Information
Ref: GRA220864Property Description
Situated along the desired residential road of WHITEHILL LANE is this VERY WELL PRESENTED 4 BED EXTENDED MID TERRACE RESIDENCE with SIGNIFICANT DRIVEWAY TO FRONT. Accessed via the ENTRANCE HALL the internal accommodation is comprised of; LOUNGE to the front which is currently laid out as a GUEST BEDROOM; UTILITY SPACE, GROUNDFLOOR CLOAKROOM and KITCHEN/DINER with access onto the RAISED DECKING offering the perfect ENTERTAINMENT SPACE which overlooks the approx. 80ft LOW MAINTENANCE rear garden. On the first floor you will be welcomed by TWO LARGE DOUBLE BEDROOMS followed by a smaller but well sized third bedroom and family bathroom. Upstairs a large master bedroom with ABUNDANT STORAGE is the perfect principle bedroom. In the rear garden which is currently laid out as a gym but the usage could easily be amended. Viewing strongly recommended, call now to arrange!
- Total Square Footage: 1681.6 Sq. Ft.
- Loft Conversion
- Open Plan Kitchen/Lounge/Diner
- Ground Floor Cloakroom
- Utility Space
- Raised Decking Entertainment Area
- Significant Driveway for 4 Cars
- Detached Annex/Garage in Rear Garden
- house
Rooms
Porch: 1.6m x 0.6mDoor into porch. Double glazed door into:-
Entrance Hall: 9.9m x 1.78mLaminate flooring. Under-stairs storage cupboard. Stairs to first floor Radiator. Doors to:-
Lounge: 3.96m x 3.73mDouble glazed bay window to side. Radiator. Laminate flooring. Feature papered wall. Built-in storage cupboard.
Reception Room: 3.76m x 3.2mBuilt-in electric fireplace. Built-in storage cupboard. Radiator. Laminate flooring.
Kitchen: 3.78m x 2.51m x 5.23mOpen plan kitchen diner. Wall and base units with Granite top work surface over. Island. Built-in oven and hob with extractor hood over. Space for appliances. Built-in dishwasher. Laminate flooring. Opening onto dining area.
Dining Area: 4.7m x 2.72mDouble glazed patio doors to rear garden. Radiator. Door to downstairs w.c. Door to storage cupboard housing washing machine.
GF W.C. 1.73m x 0.74mLow level w.c. Wash hand basin.
First Floor Landing: 3.2m x 2.06mCarpet. Doors to:-
Bedroom 1: 4.1m x 3.53mDouble glazed bay window to front. Radiator. Built-in wardrobe.
Bedroom 2: 3.78m x 3.15mDouble glazed window to side. Built-in wardrobe/cupboard housing boiler. Radiator. Carpet.
Bedroom 3: 3.94m x 2.64mDouble glazed window to side. Two Velux windows. Eave storage. Radiator.
Bedroom 4: 2.08m x 2.08mDouble glazed window to rear. Radiator. Carpet.
Bathroom: 2.06m x 1.93mDouble glazed frosted window to rear. Suite comprising panelled bath with shower over. Wash hand basin with cupboard below. Low level w.c. Radiator.
