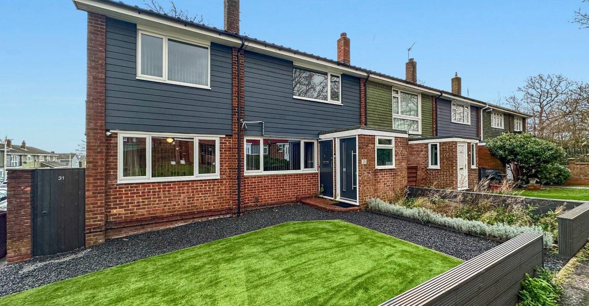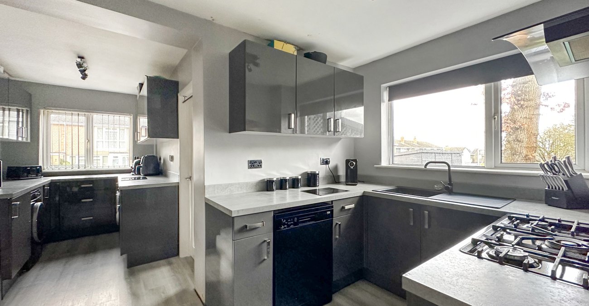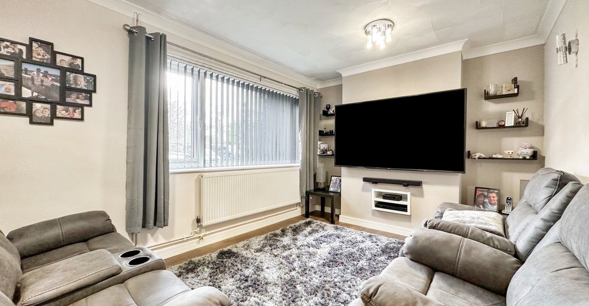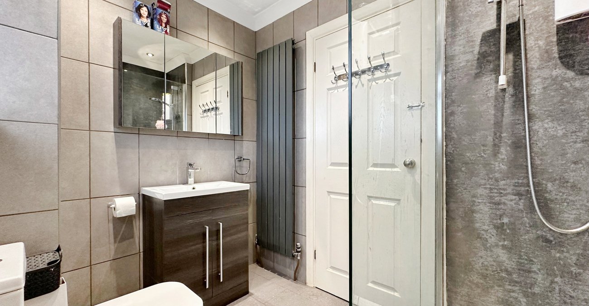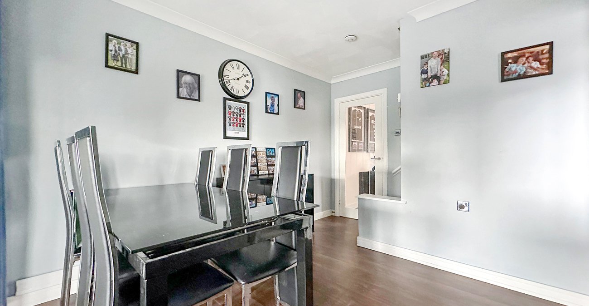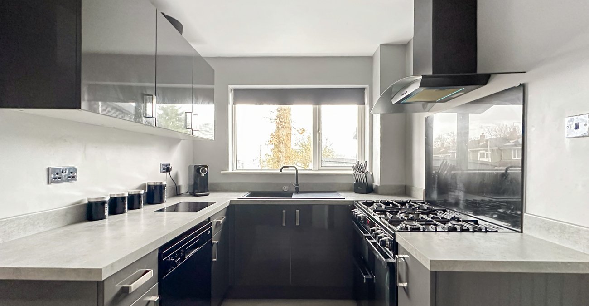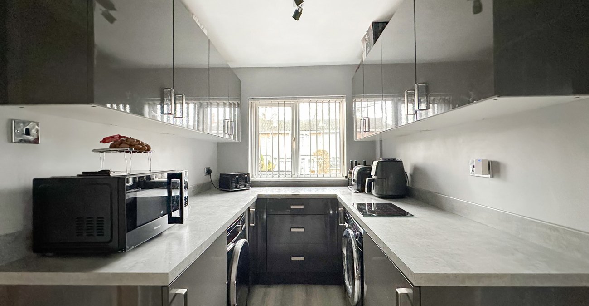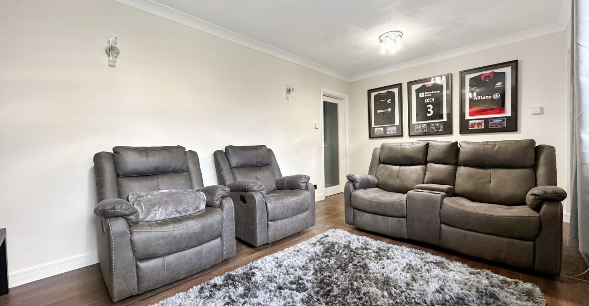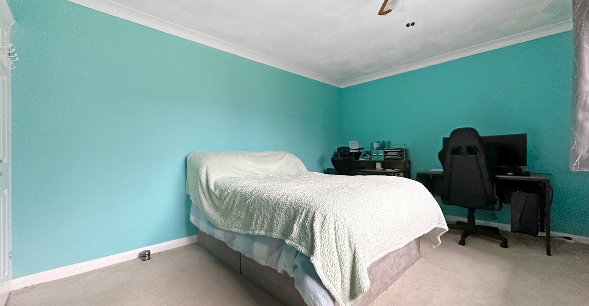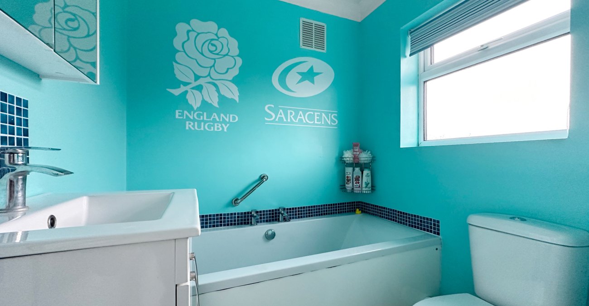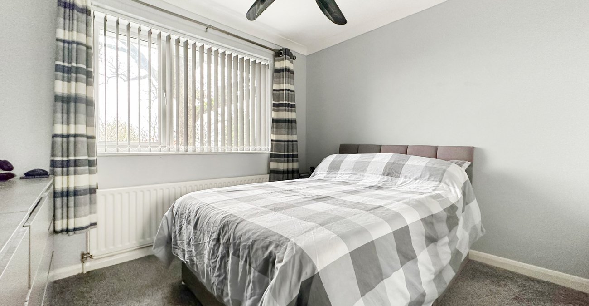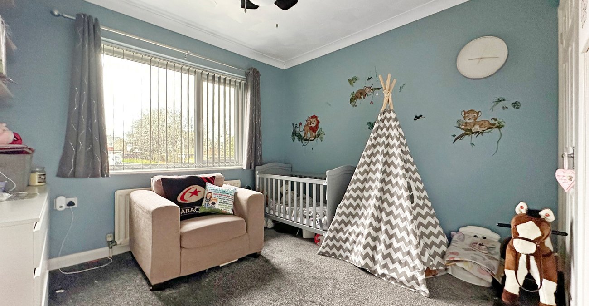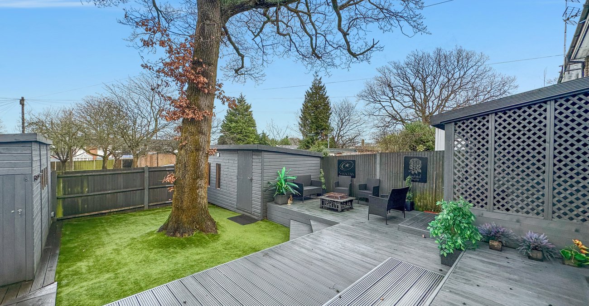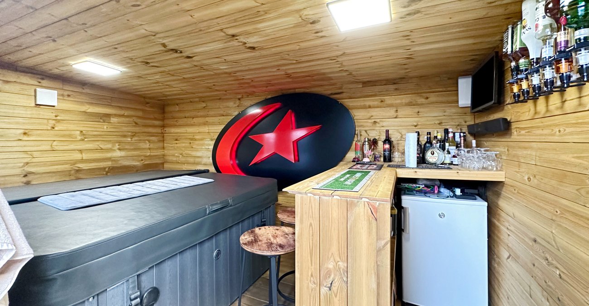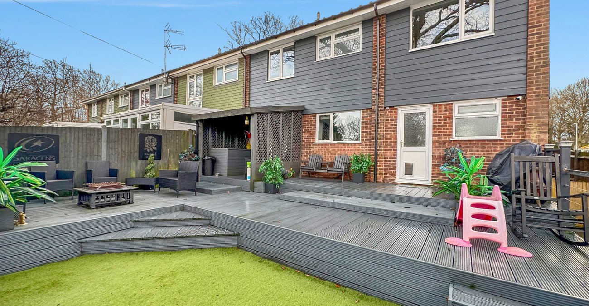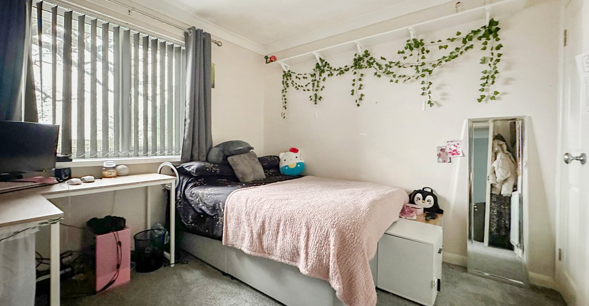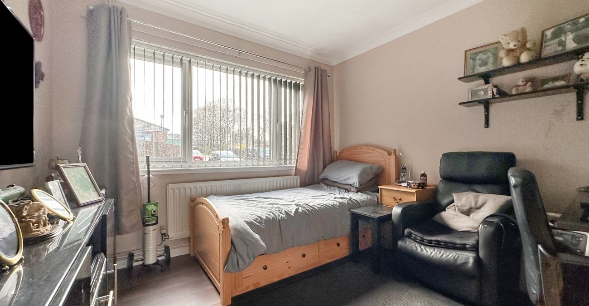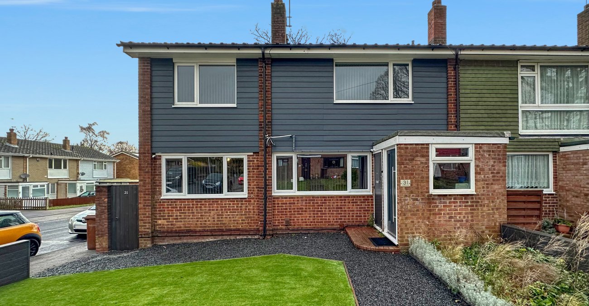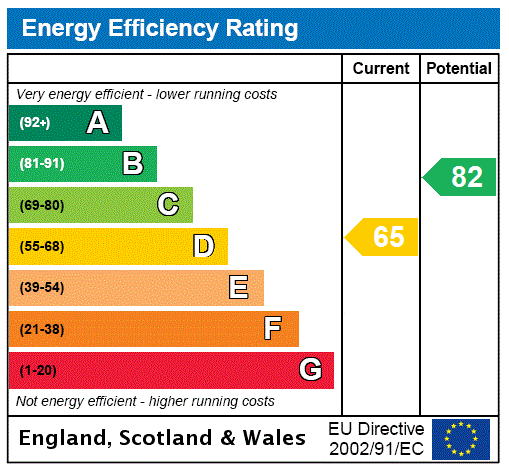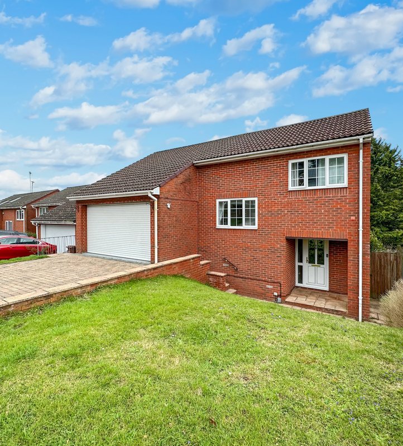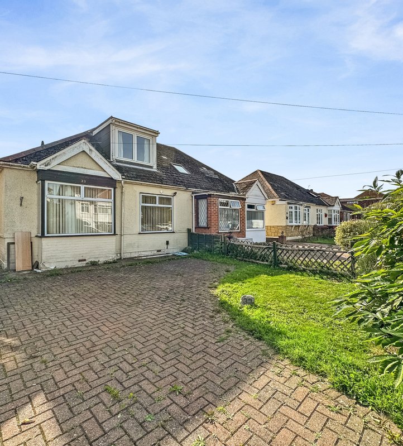Property Information
Ref: WAL220365Property Description
Welcome to your dream home on Hawbeck Road, Parkwood! This impressive extended end-of-terrace property boasts a generous 1259 square feet of living space, offering both style and functionality for the modern family. Situated within walking distance to esteemed schools, this residence ensures educational convenience for growing families.
Upon arrival, you'll appreciate the convenience of a garage en bloc, providing secure parking and additional storage space. The flexible layout of this home is designed to cater to your unique lifestyle, with four spacious bedrooms complemented by the versatility of an office or a fifth bedroom, providing the ideal space for remote work or accommodating guests.
Both practicality and luxury converge with the inclusion of upstairs and downstairs bathrooms, ensuring the utmost convenience for all family members. The heart of the home, a modern kitchen, seamlessly blends style and functionality, offering a perfect space for culinary creations and family gatherings.
Step outside into the beautifully landscaped garden, a private oasis where you can unwind and entertain. The inclusion of a gym, bar, and hot tub elevates this outdoor space, creating a resort-like atmosphere in the comfort of your own home.
With meticulous attention to detail throughout, this property is a testament to modern living. The combination of practical features and luxurious amenities makes this home an unparalleled opportunity for those seeking the perfect blend of comfort and sophistication. A viewing is highly recommended to fully appreciate the unique features and lifestyle this residence has to offer. Don't miss the chance to make this extraordinary property your own!
- 1259 Square Feet
- Walking Distance to Schools
- Garage En Bloc
- Flexible Layout
- Upstairs and Downstairs Bathroom
- Office/Bedroom Five
- Modern Kitchen
- Landscaped Garden
- Gym, Bar and Hot Tub
- Viewing Highly Recommended
- house
Rooms
Entrance PorchDouble glazed front door to side. Laminate flooring. Storage cupboard (access from front garden).
Lounge 5.23m x 2.97mDouble glazed window to front. Laminate flooring. Radiator.
Dining Room 4.06m x 2.82mDouble glazed French doors to rear. Laminate flooring. Radiator.
Reception Room/Bedroom FiveDouble glazed window to front. Laminate flooring. Radiator.
Kitchen 5.56m x 3.86mDouble glazed window to side and rear. Range of wall and base units with worksurface over. Gas hob and range oven. Space for washing machine, tumble dryer and dishwasher. Laminate flooring.
Ground Floor Bathroom 1.75m x 1.68mDouble glazed window to rear. Vanity wash hand basin. Low level WC. Boiler cupboard. Tiled flooring. Bath.
Bedroom One 4.27m x 3.1mDouble glazed window to front. Storage cupboard. Carpet. Radiator.
Bedroom Two 2.87m x 2.97mDouble glazed window to front. Two storage cupboards. Carpet. Radiator.
Bedroom Three 2.97m x 2.77mDouble glazed window to rear. Built in Wardrobe. Carpet. Radiator.
Bedroom Four 2.84m x 2.92mDouble glazed window to rear. Two storage cupboards. Carpet. Radiator.
Shower Room 2.26m x 1.83mDouble glazed window to rear. Enclosed shower. Wall mounted WC. Vanity wash hand basin. Heated towel rail. Tiled walls. Laminate flooring.
Rear GardenEnclosed hot tub. Shed with power and lighting. Decked area. Laid to lawn.
GarageEn block
