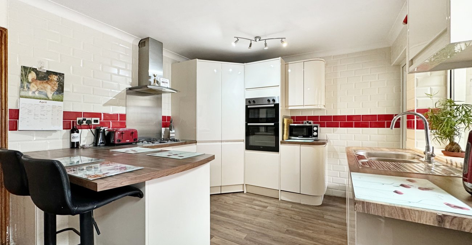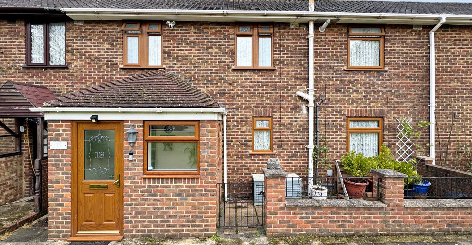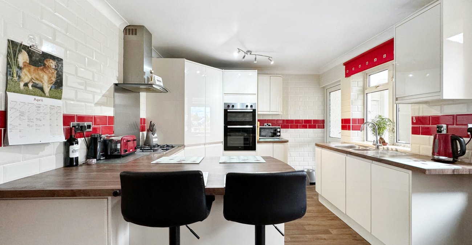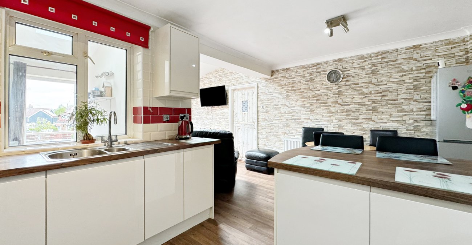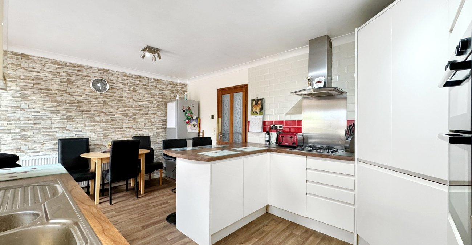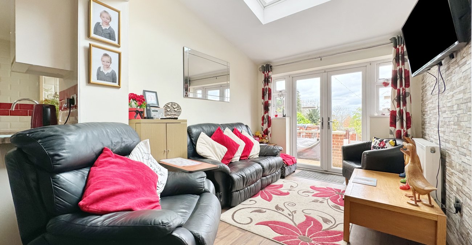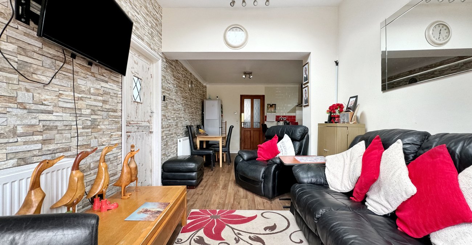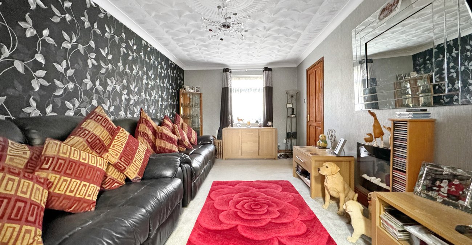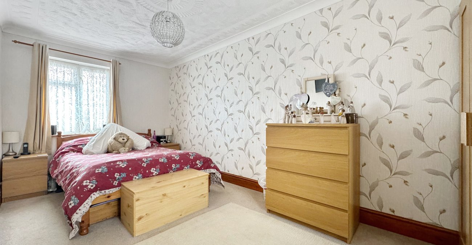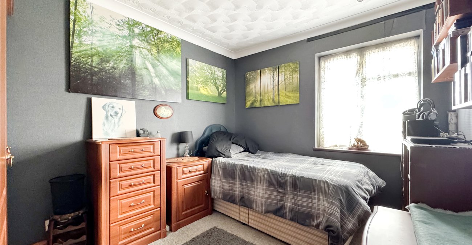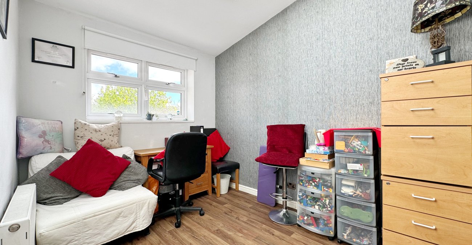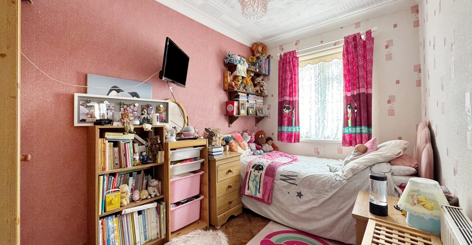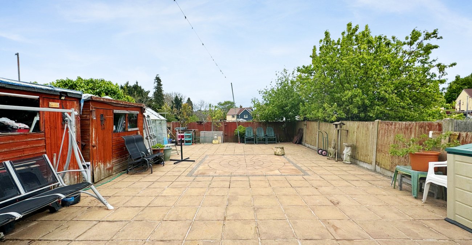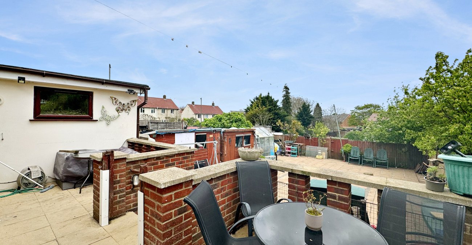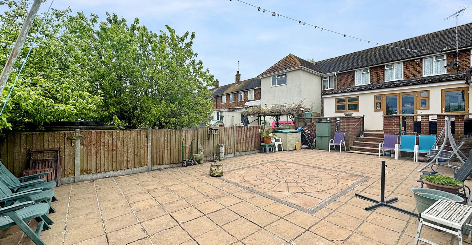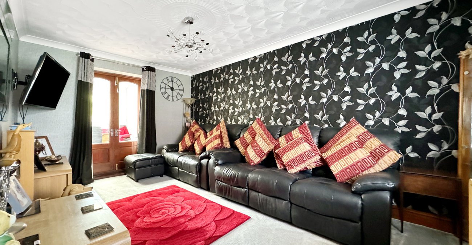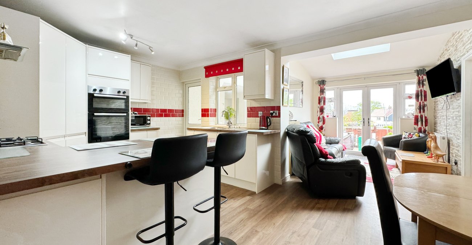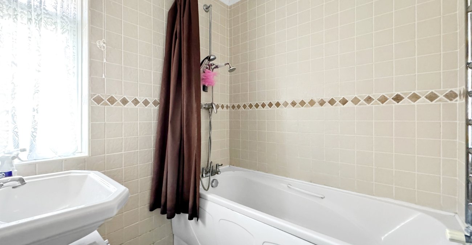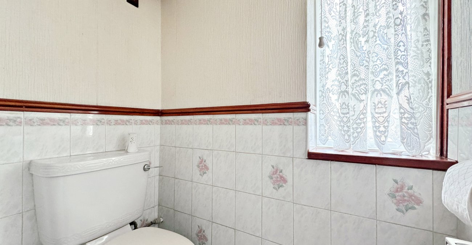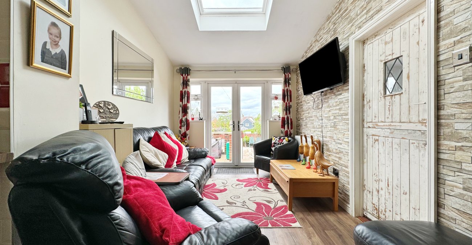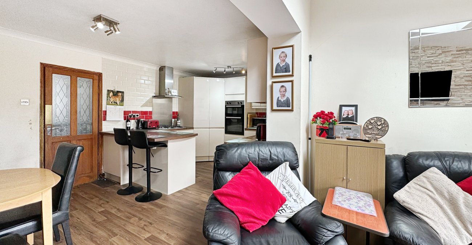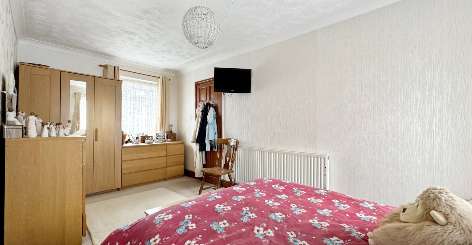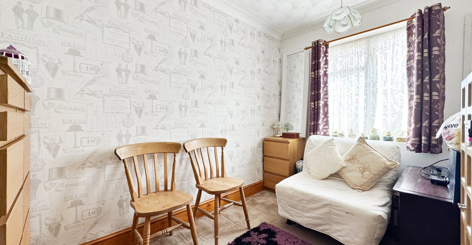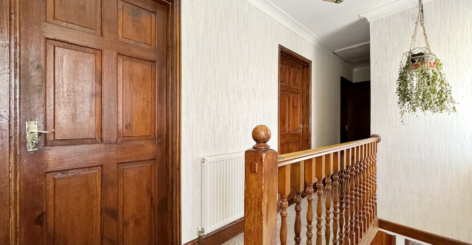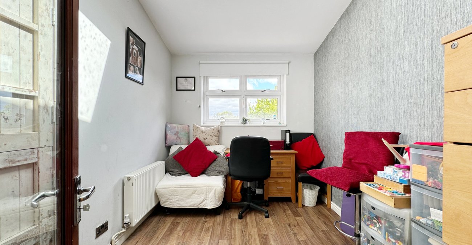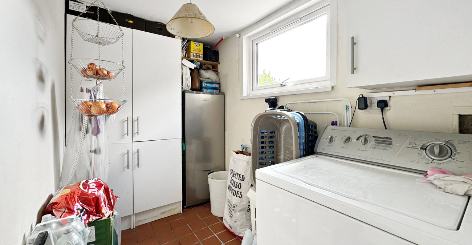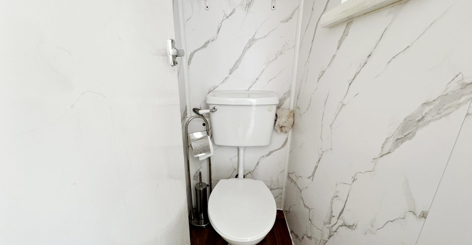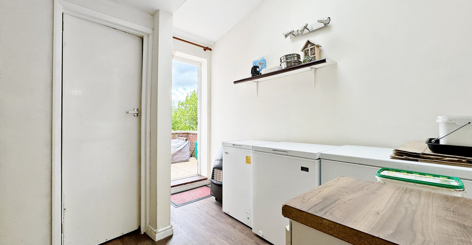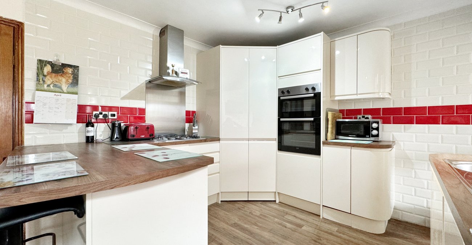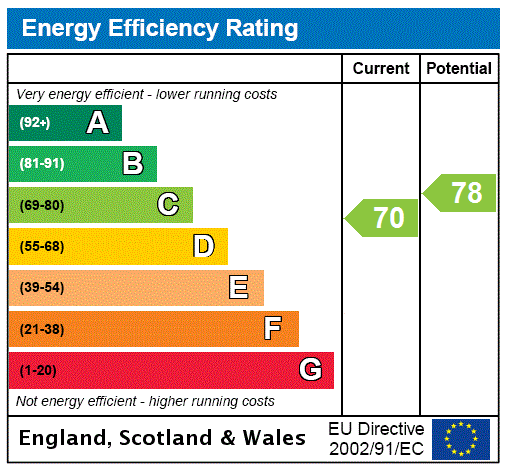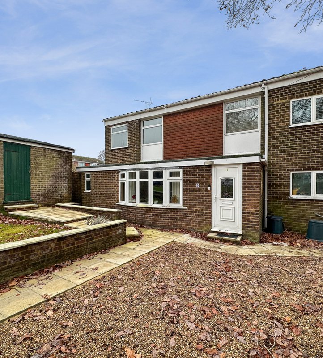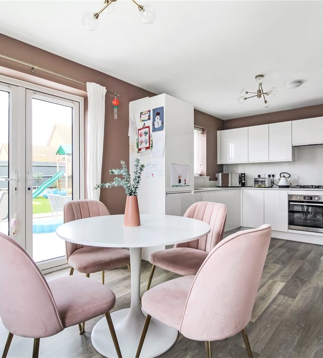Property Information
Ref: RAI240335Property Description
Robinson Michael & Jackson are proud to present this 5-Bed Terraced home on Hawkhurst Road, Twydall. Large garden, modern kitchen - Perfect blend of space and style! Viewings are highly recommended.
- 1373.4 Square Feet
- 5 Bedrooms
- Walking distance to local amenities
- Large rear garden
- Viewing Highly Recommended
- Popular Twydall Area
- Modern Kitchen
- Excellent Local Schools
- house
Rooms
Entrance 2.29m x 1.65mDouble glazed door to front. Double glazed window to side. Wooden flooring.
Hallway 5.26m x 1.68mDouble glazed door to front. Double glazed window to front. Understairs storage. Carpet. Radiator.
Cloakroom 1.24m x 0.7mDouble glazed window to side. Low level WC. Tiled walls. Wooden flooring.
Bedroom FiveDouble glazed window to rear. Double glazed velux window. Laminate flooring. Radiator.
Lounge 5.08m x 2.95mDouble glazed window to front. Carpet. Radiator.
Kitchen/Diner (L Shaped) 6.7m x 5.1mDouble glazed door and window to rear. Double glazed velux window. Range of wall and base units with worksurface over. Integrated oven and gas hob. Waste Disposal. Laminate flooring. Two radiators.
Utility Room 1.63m x 2.16mDouble glazed window to side. Tiled flooring.
Lobby 3.1m x 2.29mDouble glazed door to side and rear. Double glazed velux window. Wooden flooring.
Landing 5.1m x 1.65mTwo double glazed windows to front. Carpet. Radiator.
Bedroom One 5.33m x 2.51mDouble glazed window to front and rear. Carpet. Radiator.
Bedroom Two 3.35m x 2.64mDouble glazed window to rear. Carpet. Radiator.
Bedroom Three 3.38m x 2.03mDouble glazed window to rear. Wooden Flooring.
Bedroom Four 3.28m x 2.03mDouble glazed window to rear. Carpet. Radiator.
Separate WC 1.4m x 0.76mDouble glazed window to front. Low level WC. Tiled walls. Radiator.
Bathroom 1.7m x 1.65mDouble glazed window to front. Low level WC. Vanity wash hand basin. Bath with shower over. Heated towel rail. Tiled walls and flooring.
Rear Garden 12.67m x 9.6mNorth East Facing. Slabbed area. Rear access.
