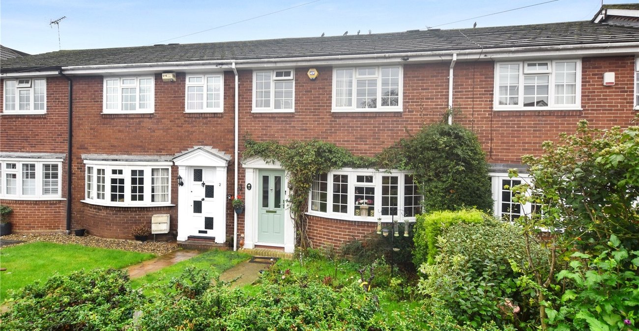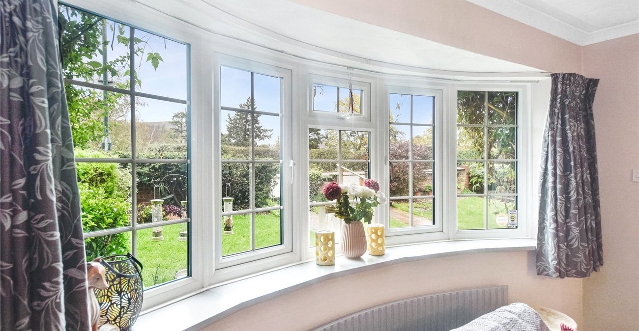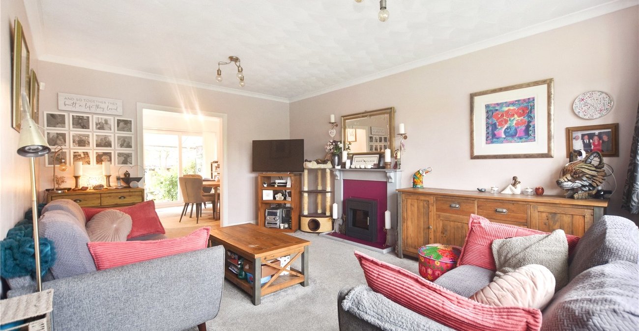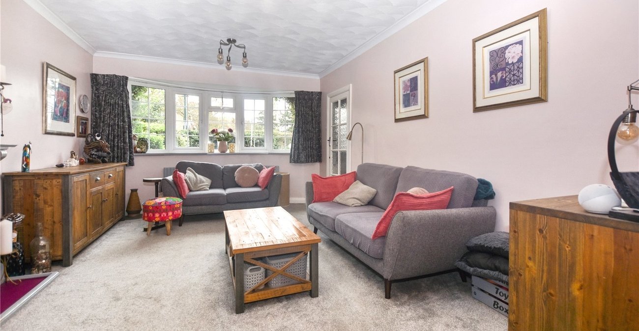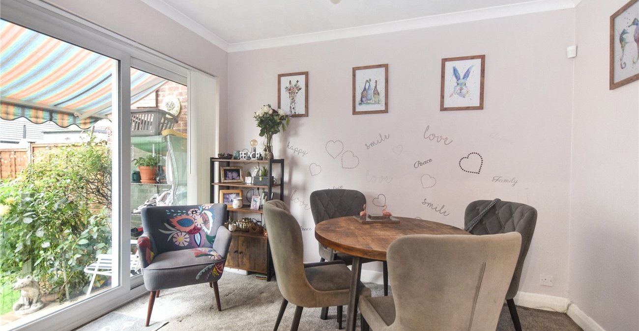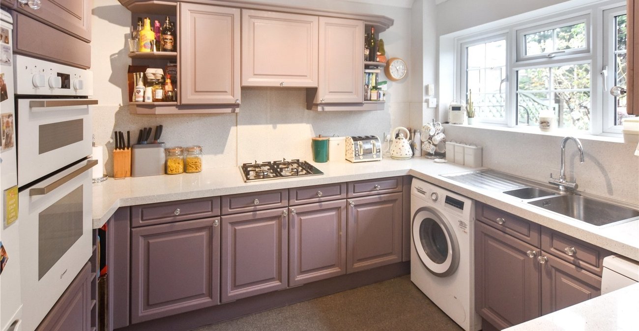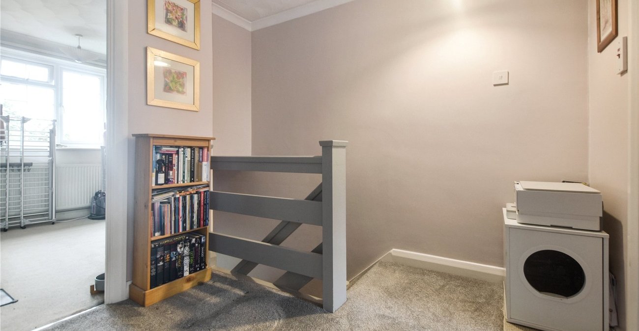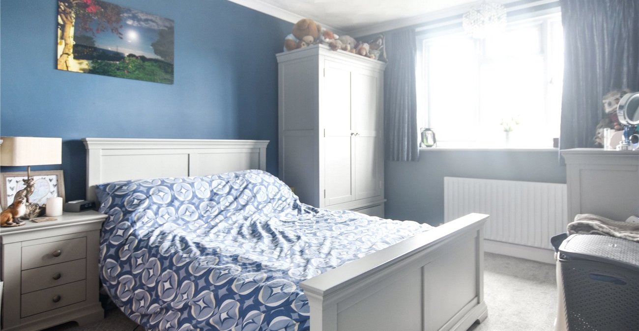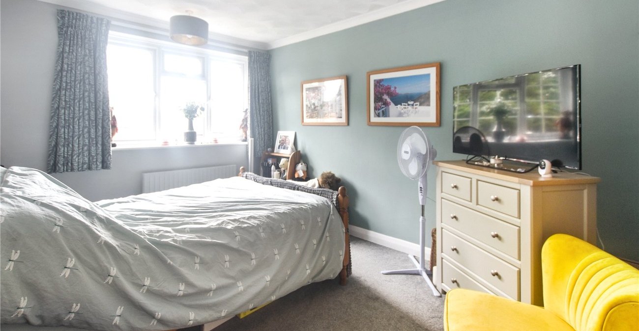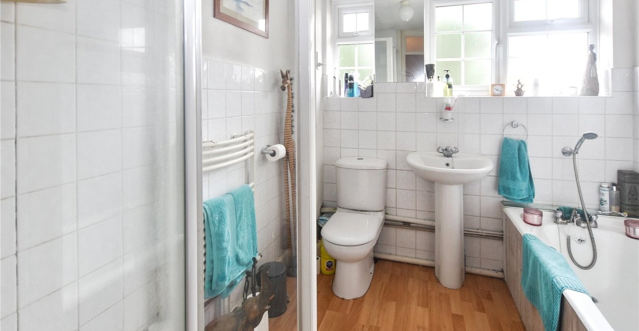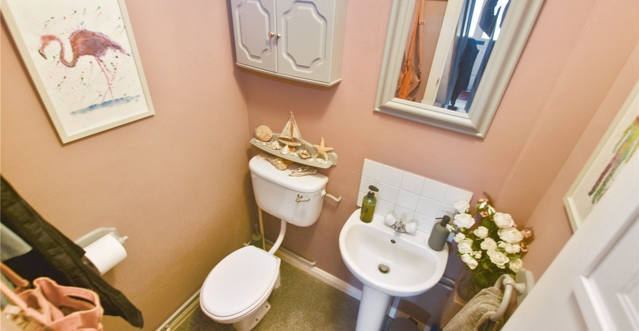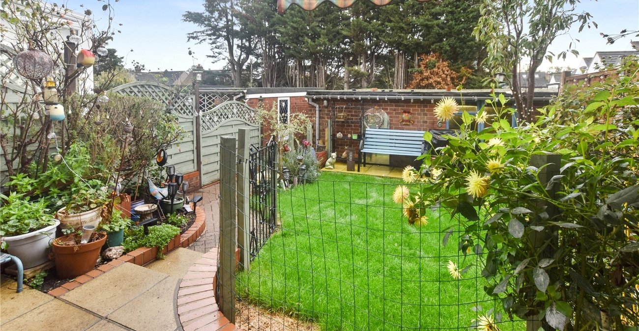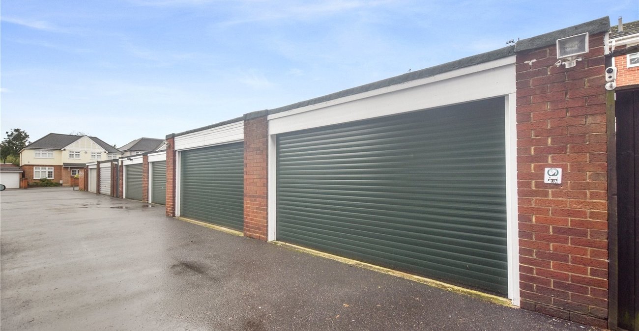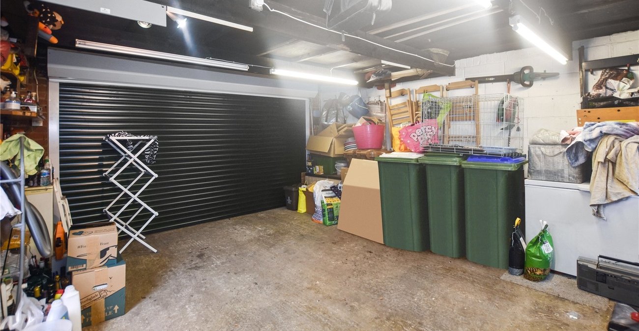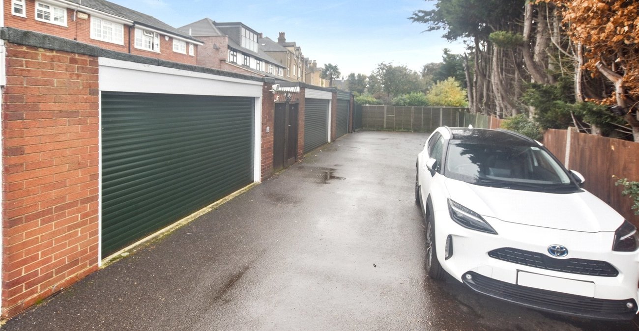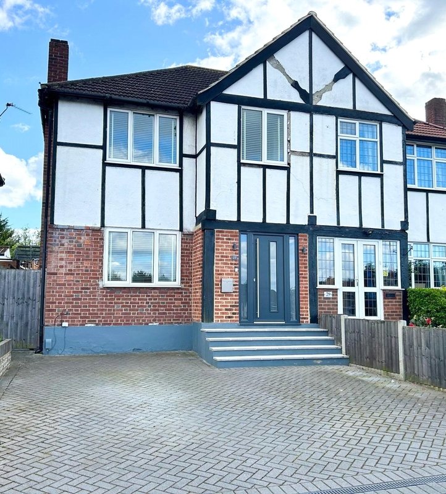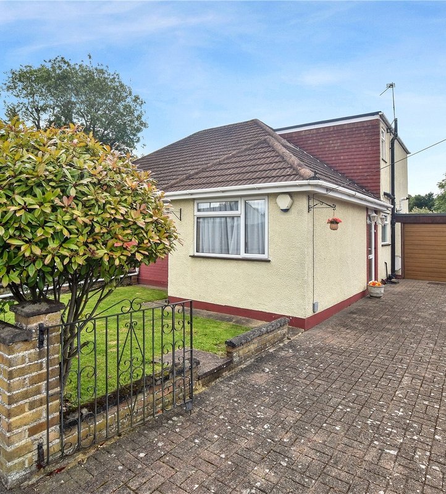Property Information
Ref: BXL230117Property Description
Located in the desirable Bexley Village with attractive views across the Golden Acre Is this larger than average three bed bay fronted home, benefiting greatly from a large double garage and parking.
- Sought after Bexley Village location
- Larger than average 3 bed terrace/ Cottage
- Attractive views opposite Golden Acre
- Large open plan reception and dining room
- Double Garage
- Parkin to the rear
- 5 min walk to mainline station
Rooms
Entrance HallSkirting, Coving, pendant light to ceiling, rad with TRV, multiple plug points. Understairs storage.
LoungeDouble glazed bay window to front, coved ceiling, skirting, pendant light to ceiling, carpeted, radiator, feature fireplace (untested), multiple power points.
Dining RoomDouble glazed bay window to front, coved ceiling, skirting, pendant light to ceiling, carpeted, radiator, feature fireplace (untested), multiple power points.
KitchenDouble glazed window to rear, vinyl flooring, coved ceiling, ceiling light, range of fitted wall and base units with work surface over, built in electric oven and grill, gas hob, plumbed for washing machine, space for fridge freezer, stainless steel sunk unit with drainer, multiple power points. Attractive rear garden views.
Ground Floor WCVinyl flooring, low level WC, pedestal wash hand basin.
LandingCarpeted, pendant light to ceiling, skirting.
Bedroom 1Double glazed window to front, coved ceiling, skirting, carpeted, pendant light to ceiling, multiple power points, radiator curtains and curtain rail.
Bedroom 2Double glazed window to rear, coved ceiling, skirting, carpeted, pendant light to ceiling, multiple power points, radiator curtains and curtain rail.
Bedroom 3Double glazed window to front, coved ceiling, skirting, carpeted, pendant light to ceiling, multiple power points, radiator curtains and curtain rail.
BathroomFrosted double glazed windows to rear, laminate flooring, ceiling light, low level WC, pedestal wash hand, panelled bath with shower attachment and additional double shower and chrome fixture and fittings, part tiled walls, heated towel rail.
Rear GardenCourtyard style garden, patio area, mainly laid to lawn with shrub borders, awning, outside tap, access to double garage and gated rear access to access road.
Double GarageConcrete floor brick built, remote control roller door with power and light. Space for 2 cars and one parked on access road. Huge potential to convert into an office, play room, games room.
ParkingWell maintain communal tarmacked drive to the rear providing parking in front of garage.
