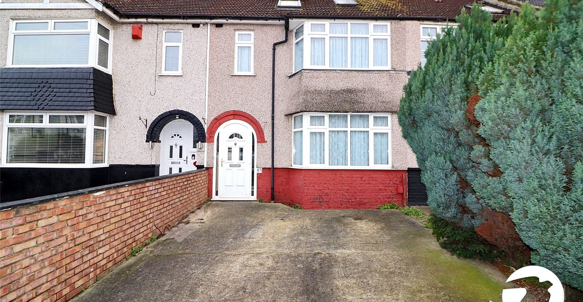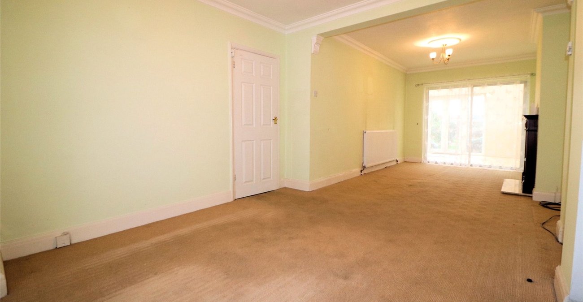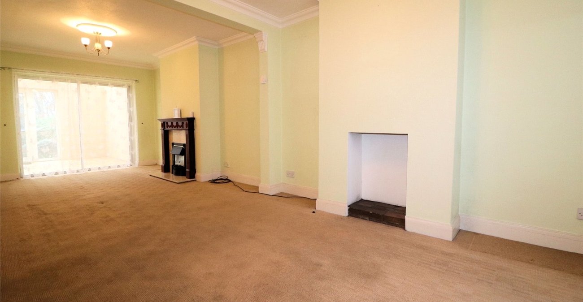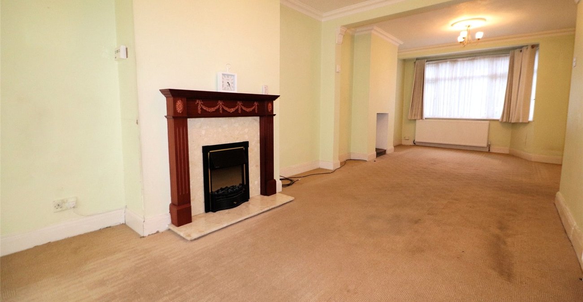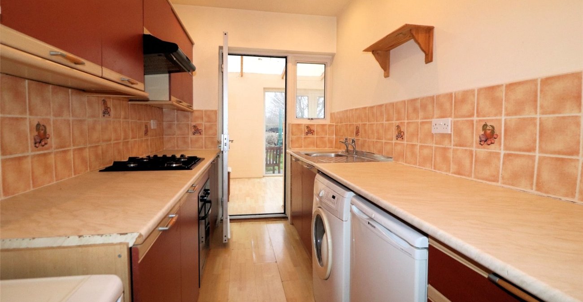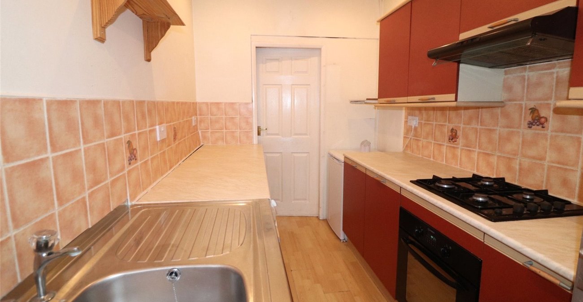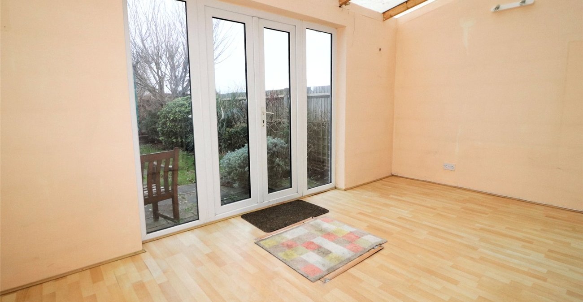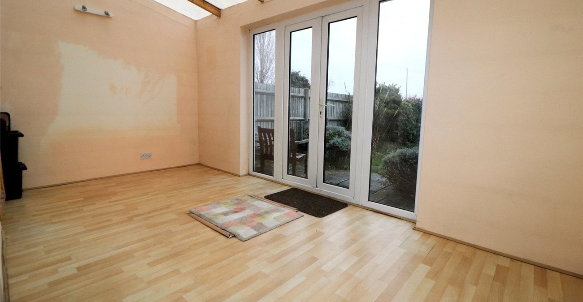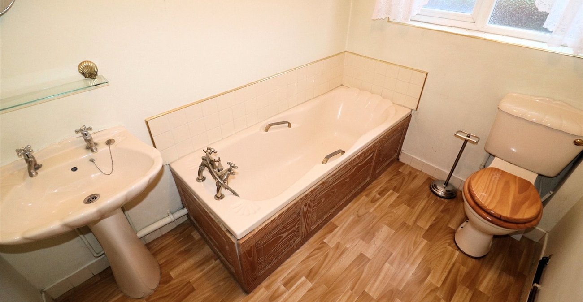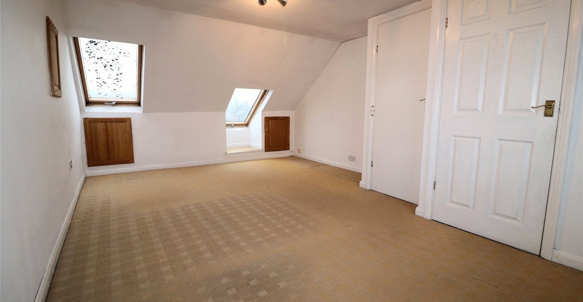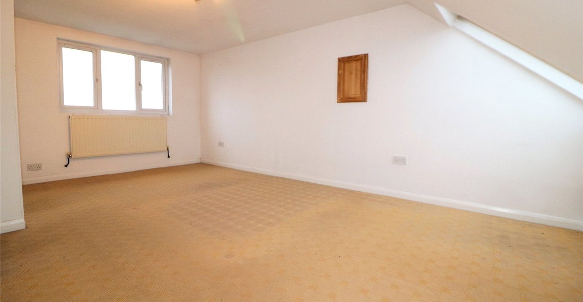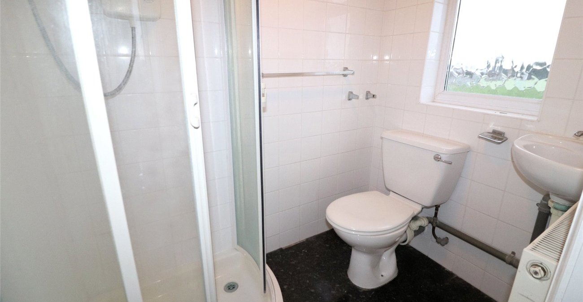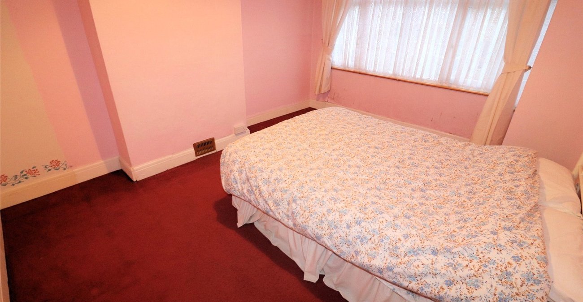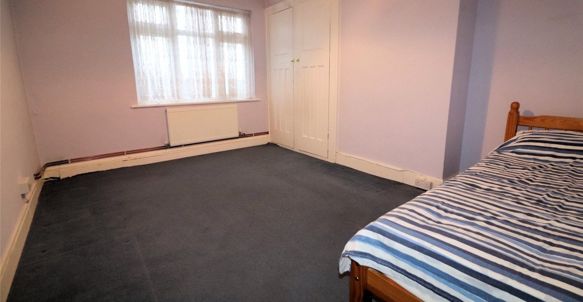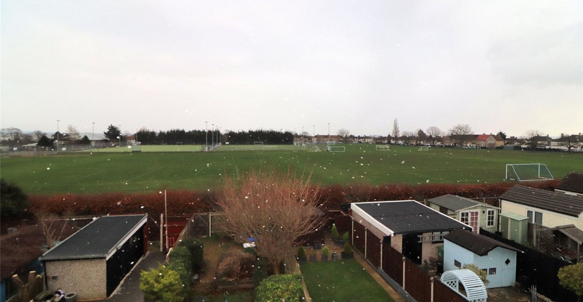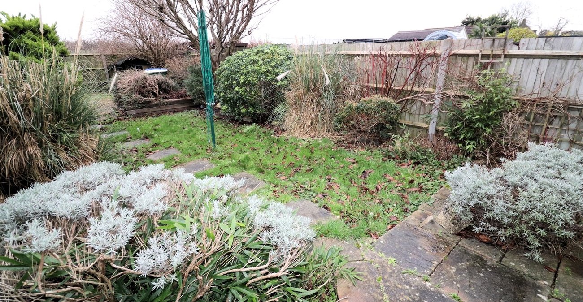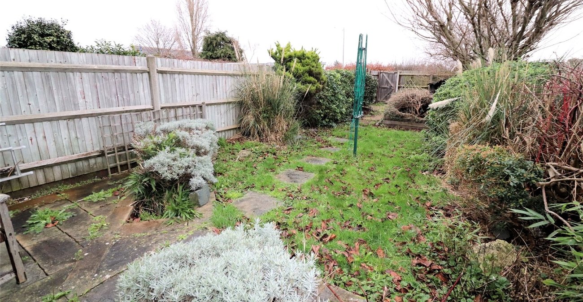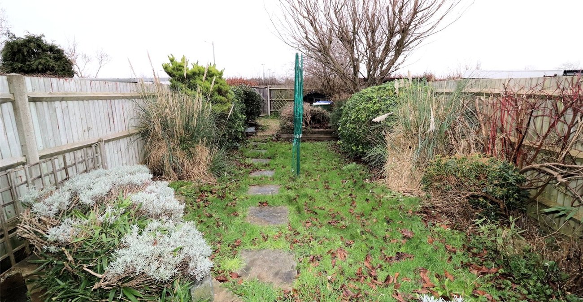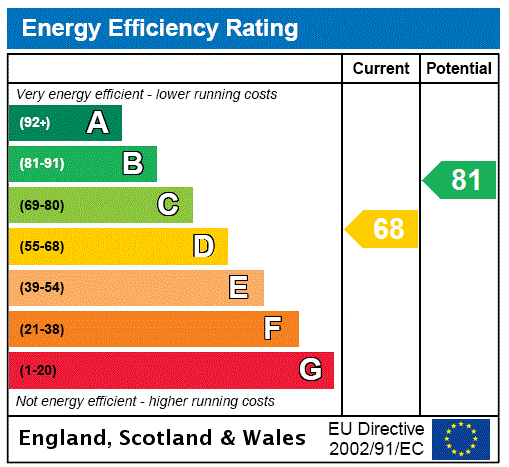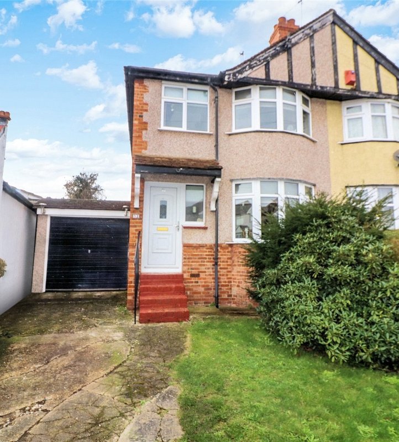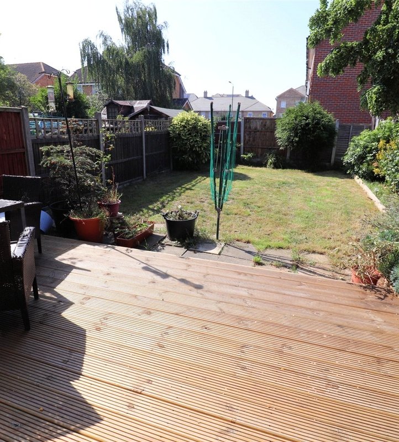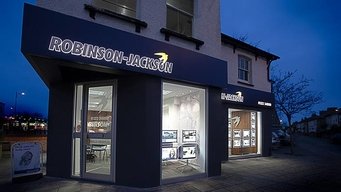Property Information
Ref: NOR230110Property Description
We are pleased to be offering to the market this FOUR BEDROOM EXTENDED family home which is offered with NO ONWARD CHAIN. Accommodation comprises to the ground floor Porch, THROUGH LOUNGE, fitted kitchen and conservatory extension, On the first floor are TWO DOUBLE BEDROOMS, a single bedroom and bathroom. On the top floor is a FURTHER DOUBEL BEDROOM and ENSUITE. Externally there is OFF ROAD PARKING to the front while the rear garden is mainly laid to lawn with a patio area and hard standing at the rear.
- Loft Conversion
- No chain
- Off road parking
- Conservatory
- Two bathrooms
- Close proximity to amenities
- house
Rooms
Through Lounge 8.3m x 2.97mDouble glazed window to front. Double glazed patio doors to conservatory. Feature fireplace with wooden surround and tiled hearth. Two radiators. Carpet.
Kitchen 3.25m x 1.98mDouble glazed window to rear and part double glazed UPVC door to conservatory. Range of wall and base units with work surfaces over. Stainless steel sink unit with separate taps. Tiled splashback. Plumbing for washing machine. Wood laminate flooring. Spotlights.
Conservatory 4.57m x 2.74mDouble glazed windows to rear. Double glazed double doors to garden. Wood laminate flooring. Power and light.
First Floor LandingCarpet. Stairs to second floor landing.
Bedroom 2 4.2m x 3.25mDouble glazed window to rear. Radiator. Carpet. Built in cupboard.
Bedroom 3 4.06m x 3.25mDouble glazed window to front. Radiator. Carpet.
Bathroom 2.62m x 1.73mDouble glazed window to rear. Three piece suite comprising: Panelled bath with separate taps and shower attachment, pedestal wash hand basin and low level wc. Wood laminate flooring.
Second Floor LandingDoor to bedroom 1.
Bedroom 1 5.3m x 3.6mTwo double glazed Velux windows to front and double glazed window to rear. Eaves storage. Carpet. Door to en suite.
Ensuite 1.7m x 1.24mOpaque double glazed window to rear. Three piece suite comprising: Corner shower unit with shower over, tiled walls and sliding glass door, pedestal was hand basin and low level wc. Tiled walls.
Rear Garden 12.8m x 5.38mPatio area. Maily laid to lawn with shrub borders. Hard Standing to rear.
ParkingOff street parking to front via driveway for 2 vehicles.
