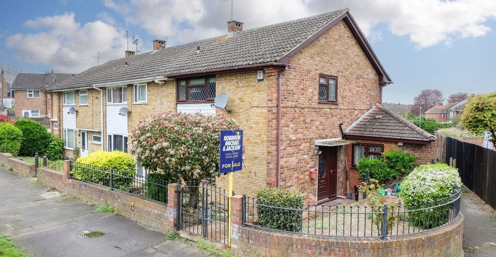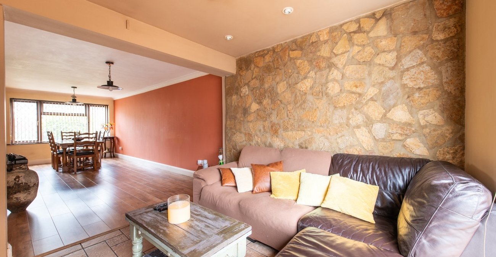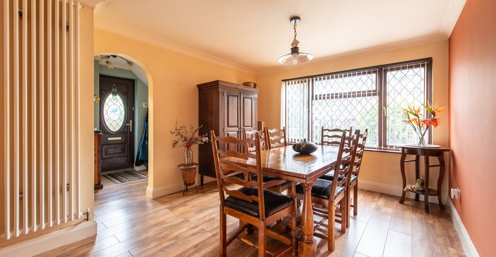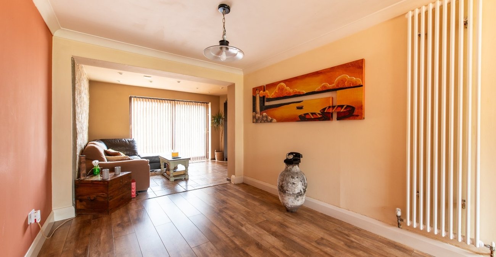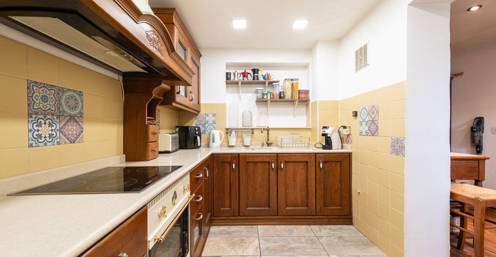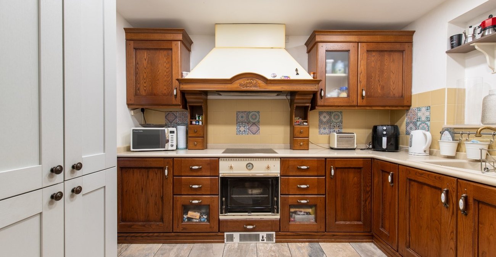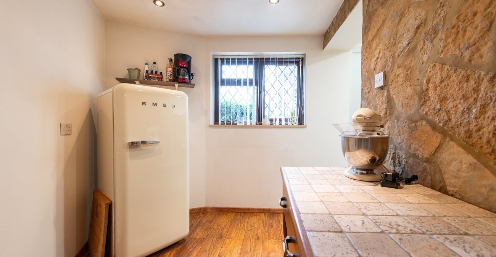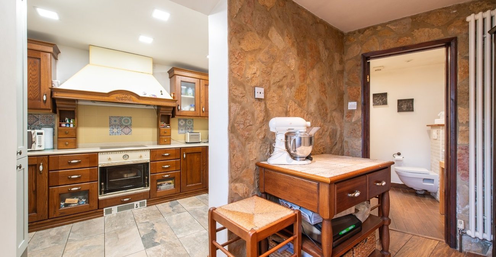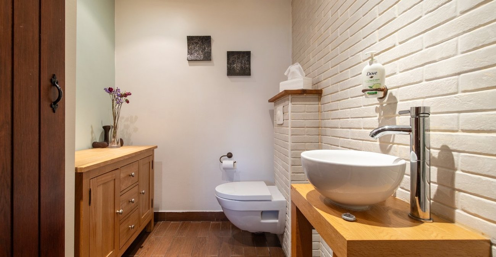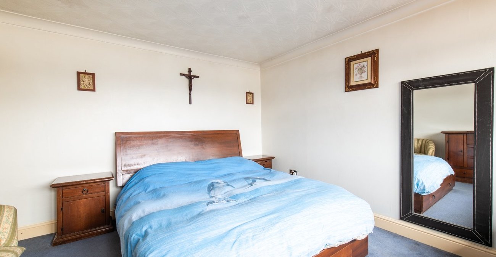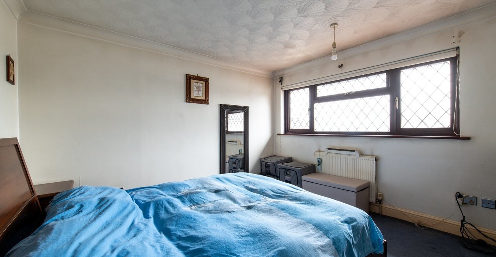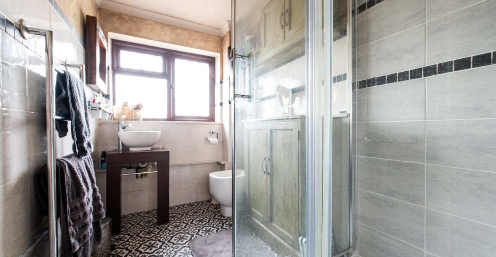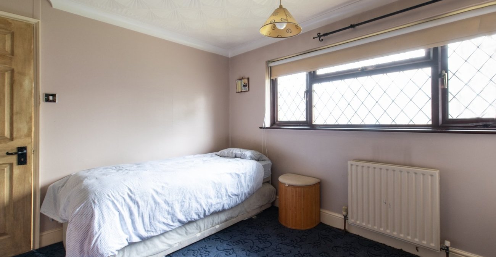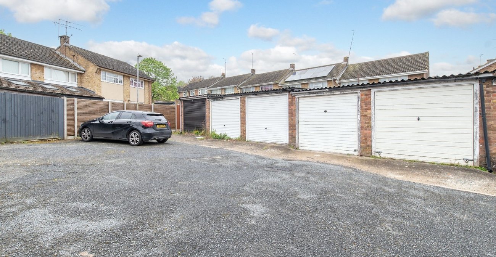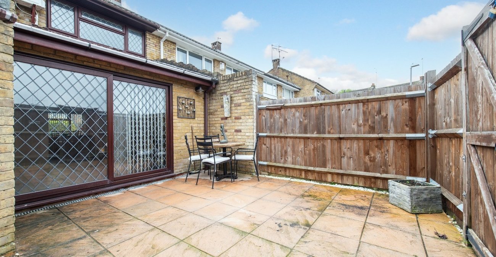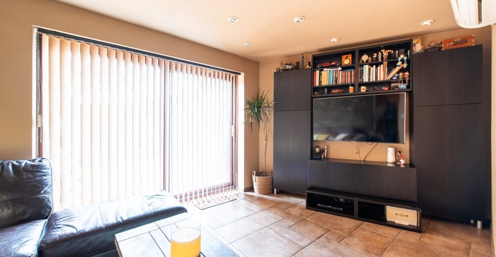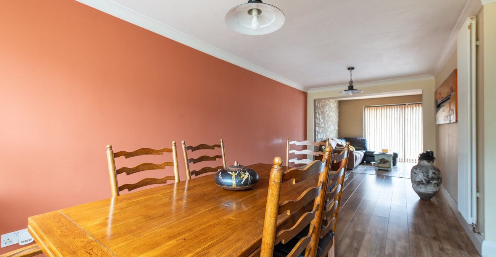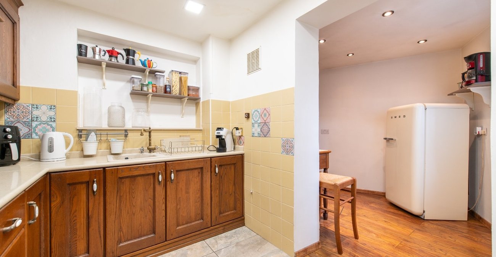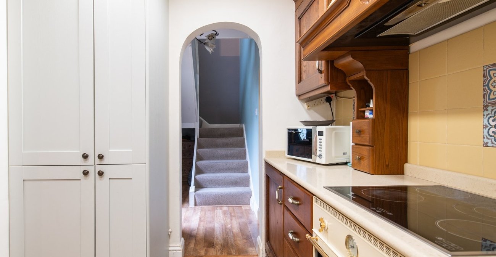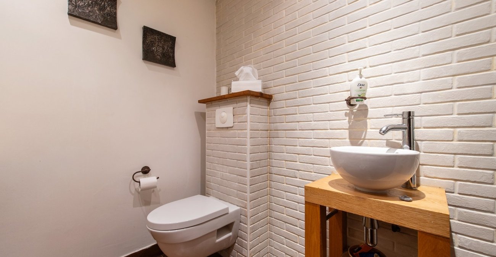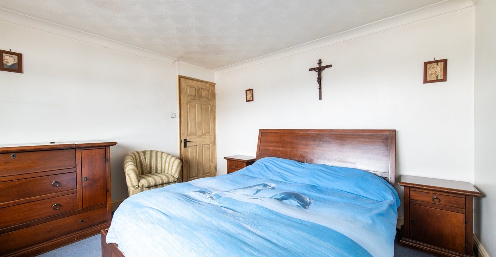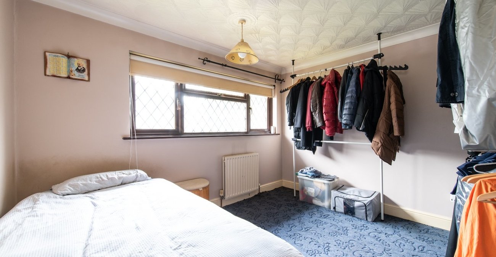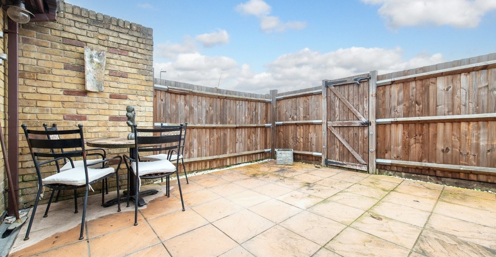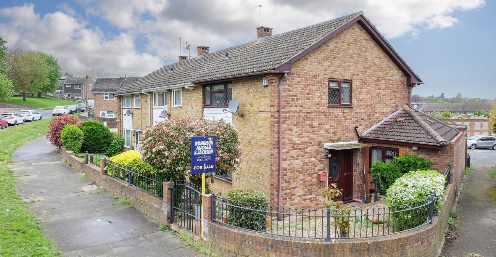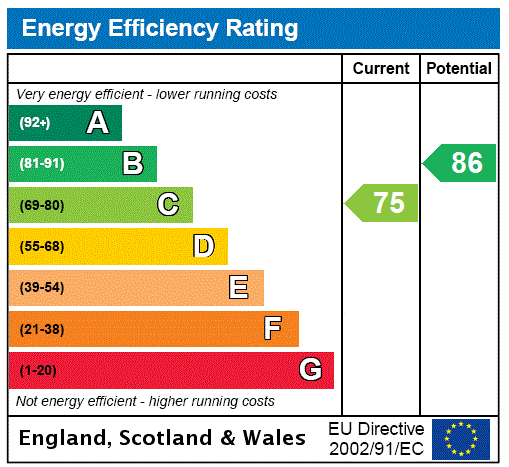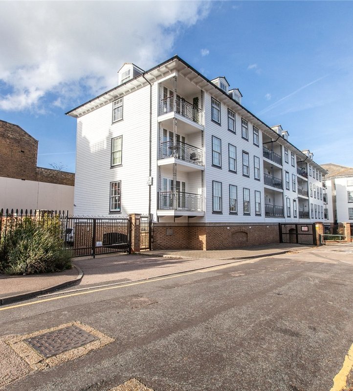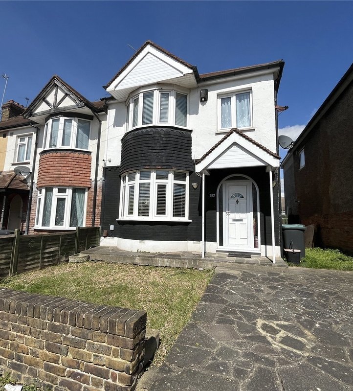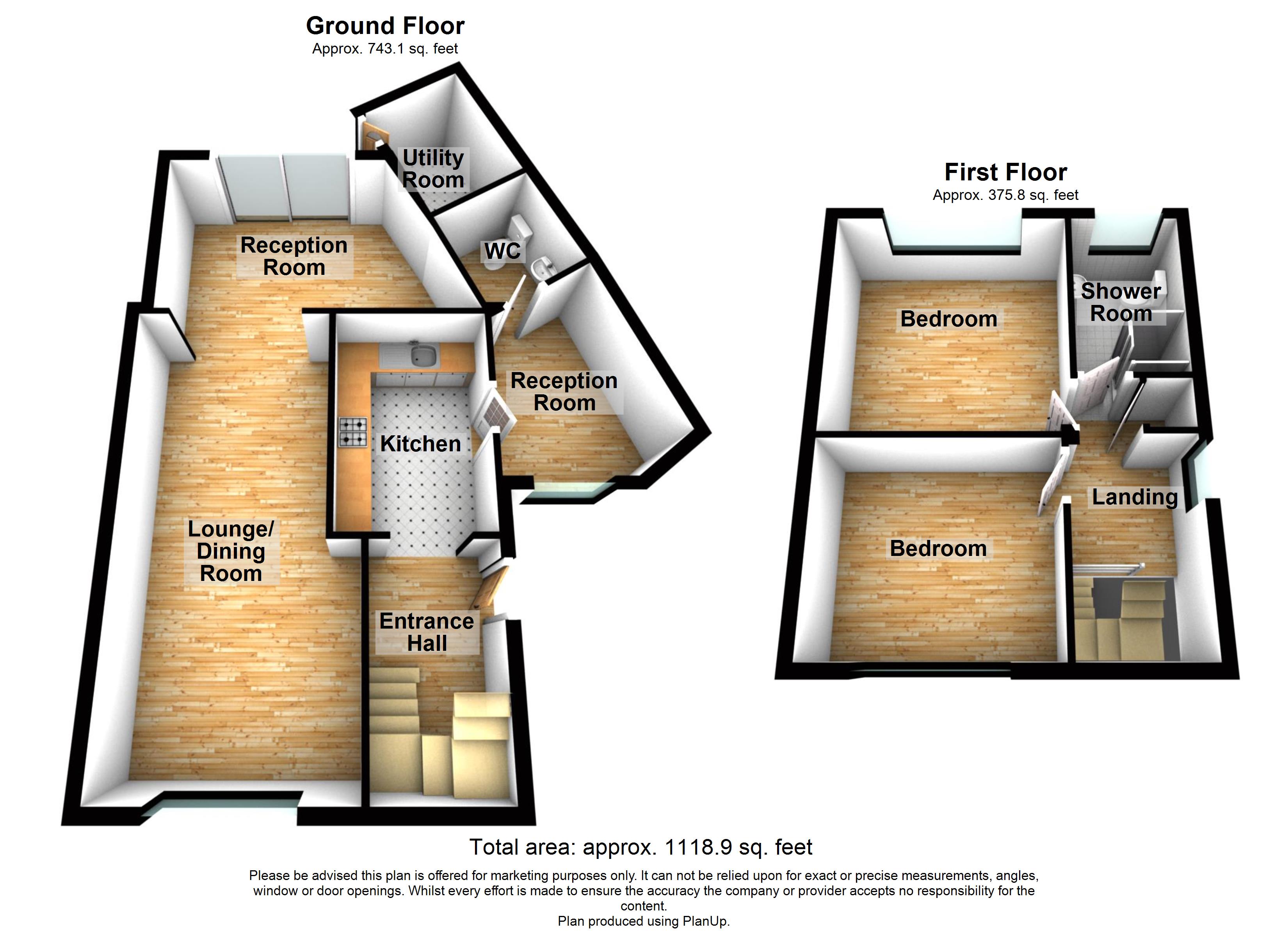Property Information
Ref: GRA120678Property Description
GUIDE PRCE £300000-£325000. Situated just off VALLEY DRIVE on the outskirts of Gravesend is this EXTENDED TWO DOUBLE BEDROOM END OF TERRACED RESIDENCE which is offered with the benefit of NO FORWARD CHAIN. The spacious accommodation on offer comprises ENTRANCE HALL, THROUGH LOUNGE/DINER, 2ND RECEPTION ROOM, FITTED KITCHEN. BREAKFAST/UTILITY ROOM and GROUND FLOOR CLOAKROOM. Both bedrooms are of DOUBLE SIZE and there is a FIRST FLOOR SHOWER ROOM. Externally is a LANDSCAPED FRONT GARDEN, PAVED REAR GARDEN and an EN-BLOC GARAGE. Call today to reserve your viewing slot.
- Total Square Footage: 1118.9 Sq. Ft.
- Entrance Hall
- 22' Through Lounge
- 14' Garden Room
- Fitted Kitchen
- Breakfast/Utility Room
- Ground Floor Cloakroom
- First Floor Shower Room
- En-Bloc Garage
- Front and Rear Gardens
- No Chain Involved
- house
Rooms
Entrance Hall:Entrance door to side into hallway. Laminate wood flooring. Under-stairs recess. Carpeted staircase to first floor. Doors to:-
Lounge: 6.88m x 3.33m (Narrowing to 2.87m)Leaded light double glazed window to front. Laminate wood flooring. Open arch to:-
Dining Room: 4.3m x 2.92mLeaded light double glazed sliding patio doors to garden. Tiled flooring. Inset spotlights. Air conditioning unit.
Kitchen: 3.28m x 2.2mFitted wall and base units with work surface over. Built-in oven and hob with extractor hood over. Tiled splash backs. Single drainer sink unit with mixer tap. Inset ceiling lighting. Access to breakfast/utility room.
Breakfast/Utility Room: 2.97m x 1.93mLeaded light double glazed window to front. Laminate wood flooring. Radiator. Inset spotlights. Door to ground floor cloakroom. Under-floor heating.
Ground Floor W.C.:- 1.98m x 1.8mLow level w.c. Wash hand basin. Tiled flooring. Extractor fan.
First Floor Landing:Leaded light double glazed window to side. Carpet. Built-in cupboard. Access to loft. Doors to:-
Bedroom 1: 3.4m x 3mLeaded light double glazed window to front. Radiator. Coved and textured ceiling. Carpet.
Bedroom 2: 3.4m x 3mLeaded light double glazed window to front. Double radiator. Coved and textured ceiling. Carpet.
Bathroom: 2.62m x 1.6mLeaded light frosted double glazed window to rear. Suite comprising tiled shower cubicle. Wash hand basin. Low level w.c. Heated towel rail. Coved ceiling.
