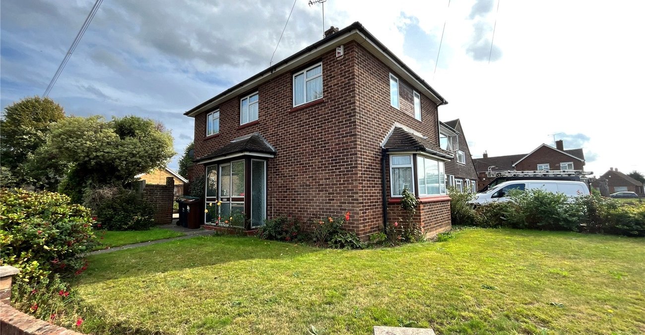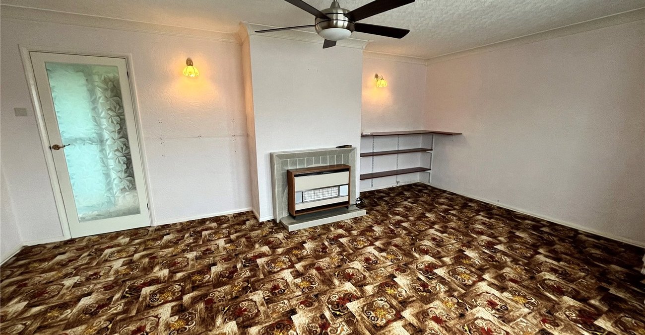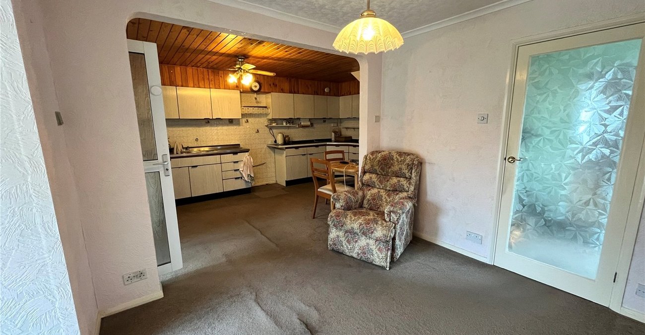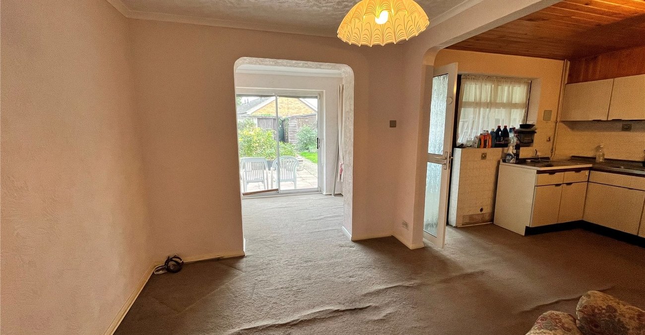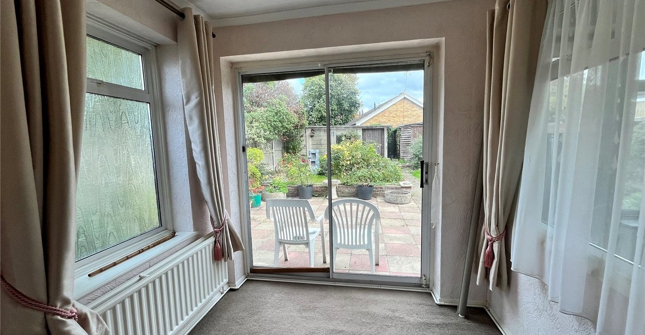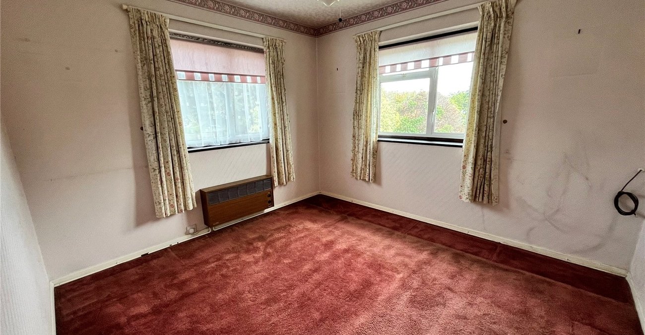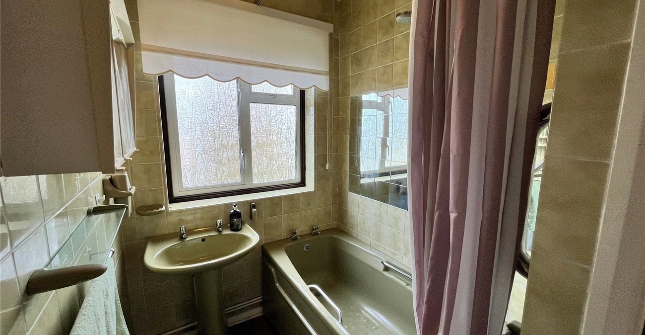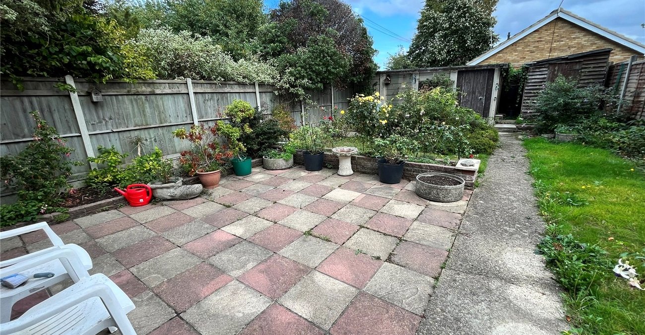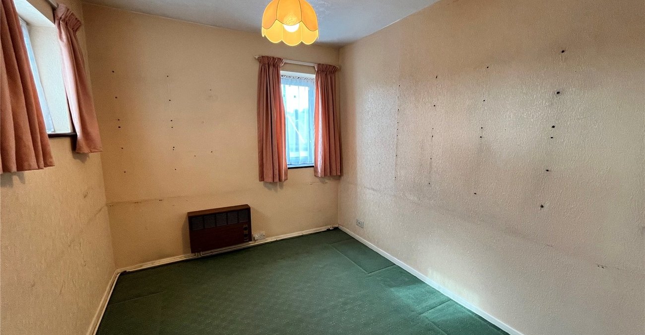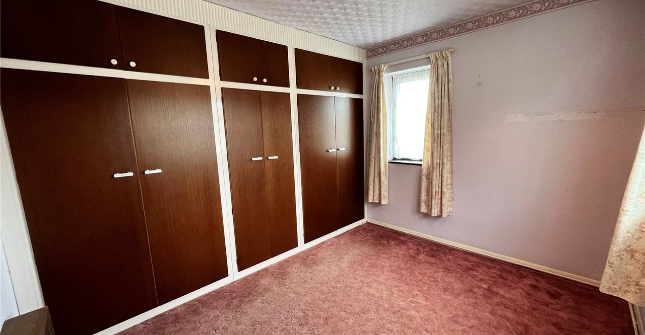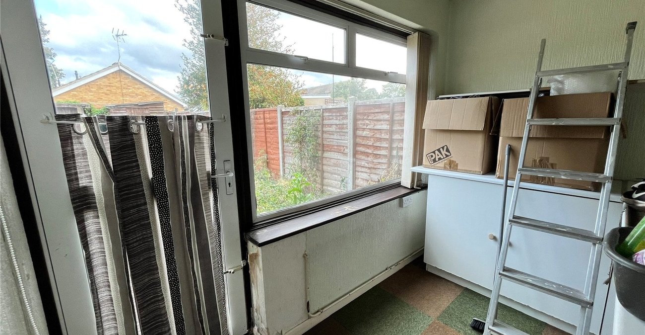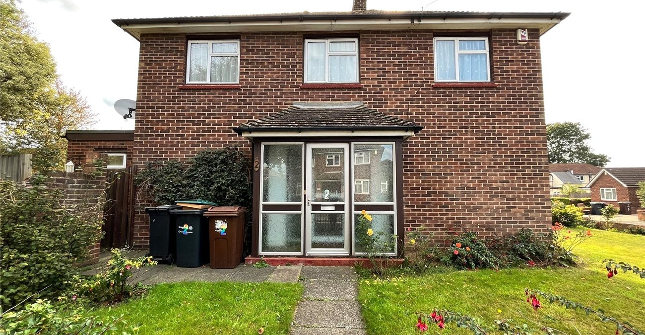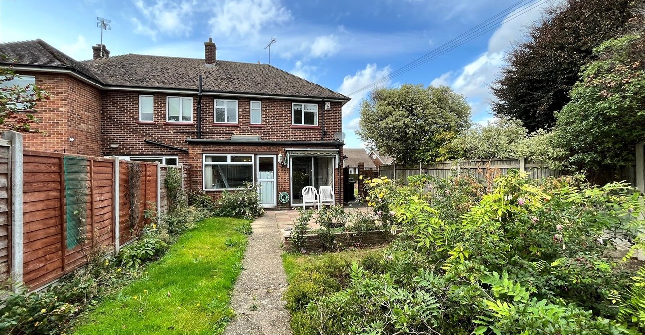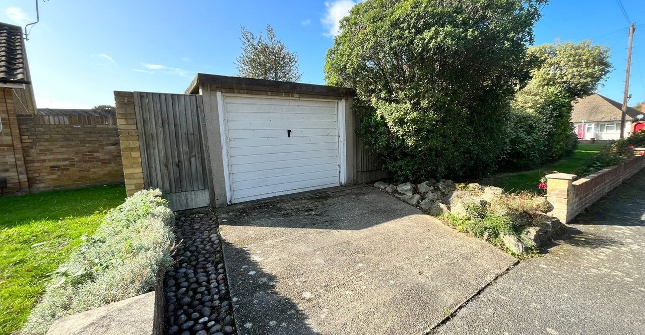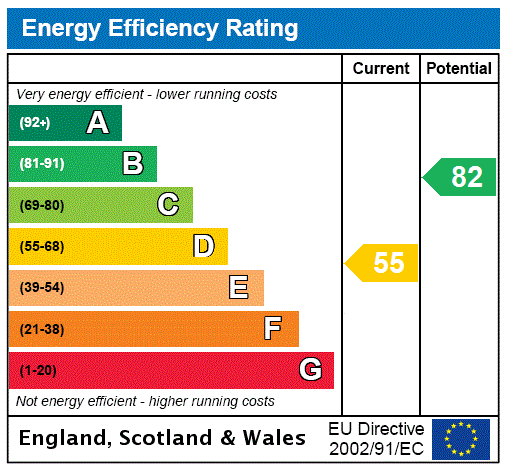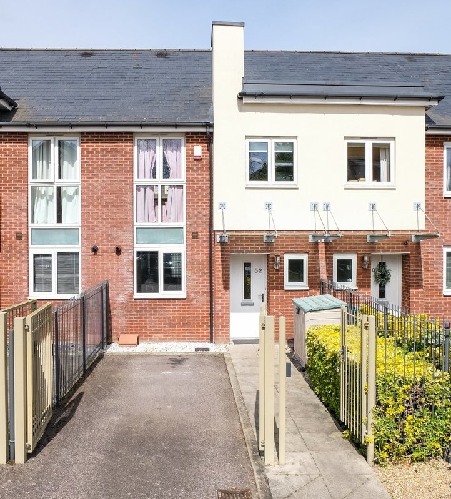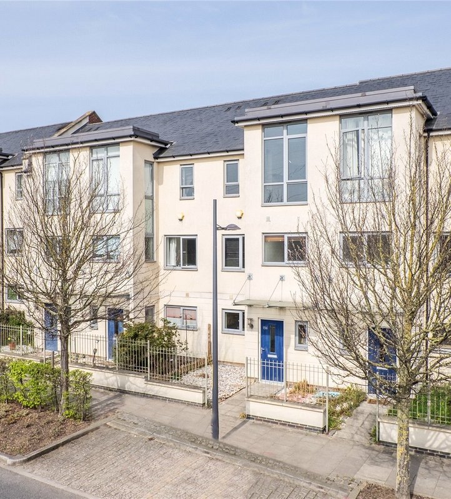Property Information
Ref: GRA230511Property Description
GUIDE PRICE £350,000 - £375,000
Located in a QUIET RESIDENTIAL CUL-DE-SAC in the DESIRED AREA of PAINTERS ASH is this spacious 3 BEDROOM SEMI DETACHED RESIDENCE which is ideally positioned on a CORNER PLOT benefitting from large FRONT and REAR GARDENS.
Accessed via the ENTRANCE HALL, the internal accommodation consists of; LOUNGE, DINING ROOM and KITCHEN with access into the UTILITY ROOM/CONSERVATORY AREA. On the first floor you will be welcomed by THREE WELL PROPORTIONED BEDROOMS, BATHROOM and SEPARATE W.C.
Parking for the property is by means of a GARAGE and PARKING SPACE TO THE REAR.
Sold with the benefit of NO FORWARD CHAIN, this is not one to be missed!
- GUIDE PRICE £350,000 - £375,000
- No Forward Chain
- 2 Reception Rooms
- Utility/Conservatory
- Corner Plot
- Garage and Driveway to Rear
- Cul-De-Sac Location
- Desired Residential Area
- School Catchment Area
- house
Rooms
Entrance Hall: 2.87m x 1.78mEntrance door into hallway. Carpet. Radiator. Door to porfch. Stairs to first floor. Doors to:-
Lounge: 5.77m x 4.27mDouble glazsed box window to front. Radiator. Electric heater to rear.
Dining Room: 2.44m x 1.85mDouble glazed window to side. Double glazed sliding door to rear. Radiator.
Kitchen: 5.77m x 4.93mDouble glazed window to rear. Wall and base units with work surface over. Stainless steel sink and drainer unit with mixer tap over. Tiled backsplash. Space for appliances. Carpet.
Utility Room 2.82m x 1.96mDouble glazed window to rear. Double glazed door to rear. Low level uits with work surface over. Space for appliances. Carpet.
First Floor Landing: 5.74m x 3.25mDouble glazed window to side. Radiator. Carpet. Built-in storage cupboard. Loft access. Doors to:-
Bedroom 1: 3.3m x 2.54mDouble glazed window to front and side. Built-in wardrobes. Heater to rear.
Bedroom 2: 3.3m x 2.51mDouble glazed window to front and side. Heater to front. Carpet.
Bedroom 3: 3.25m x 3mDouble glazed window to side and rear. Heater to side. Carpet.
Bathroom: 2.4m x 1.47mDouble glazed frosted window to rear. Suite comprising panelled bath with shower over. Pedestal wash hand basin. Radiator. Tiled walls. Buiolt-in cupboard housing water tank. Carpet.
Seperate W.C.: 1.52m x 0.81mDouble glazed frosted window to rear. Low level w.c. Part tiled walls. Carpet.
