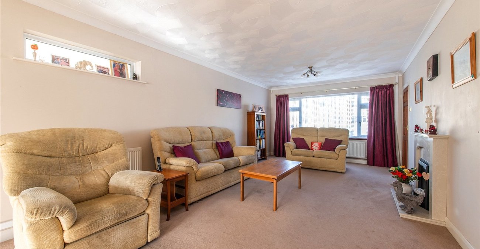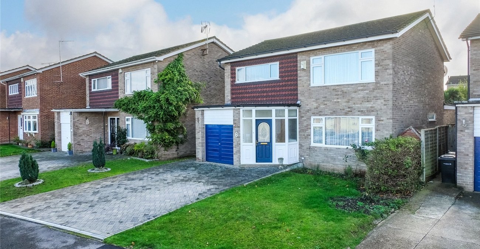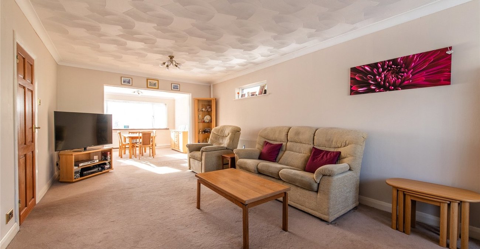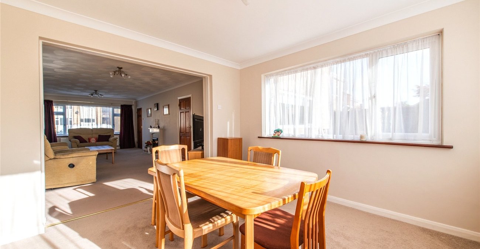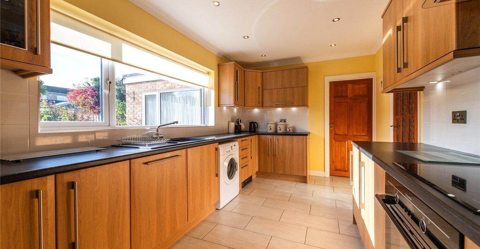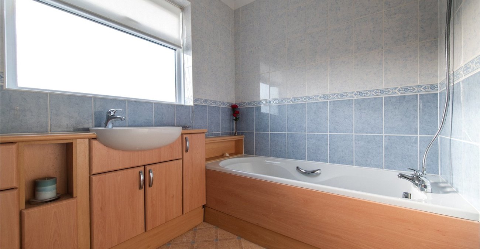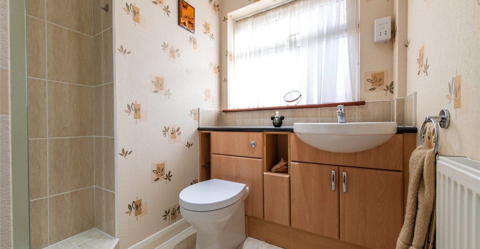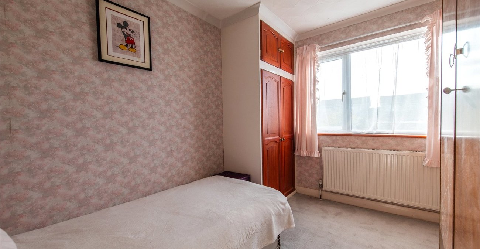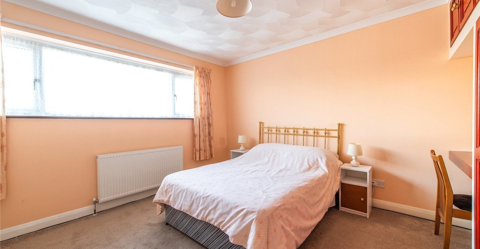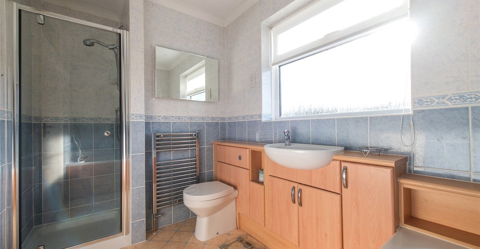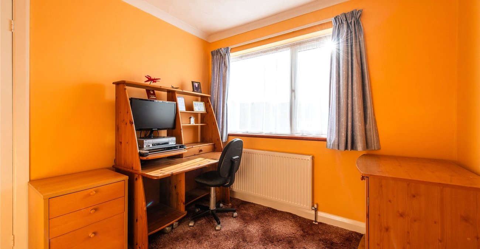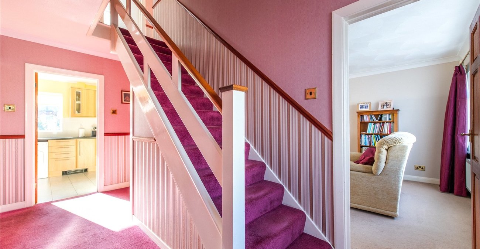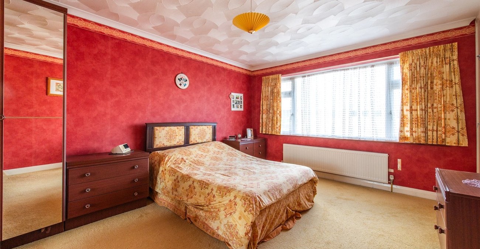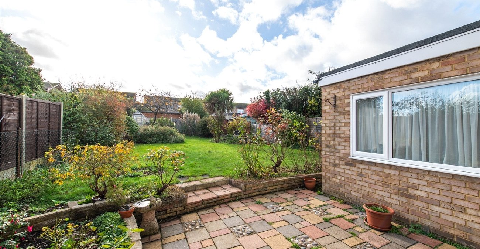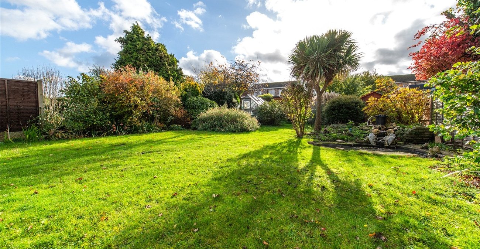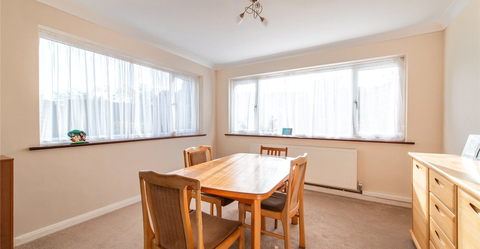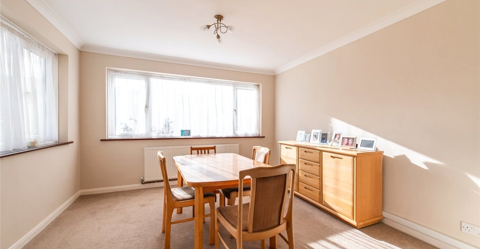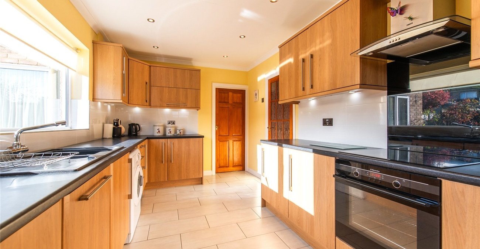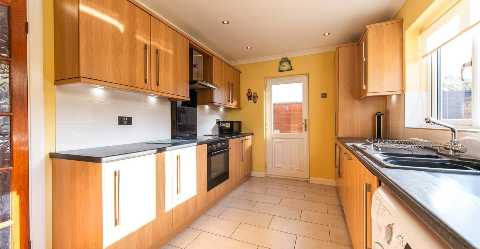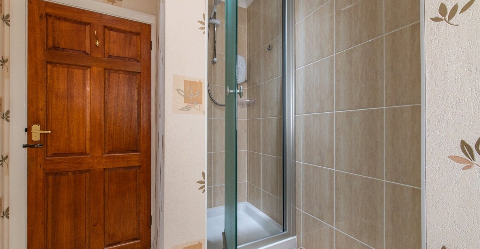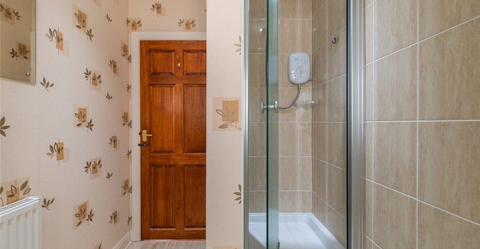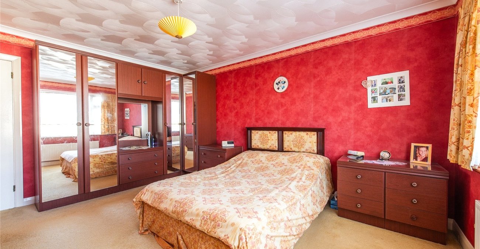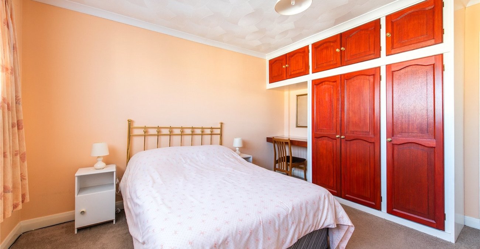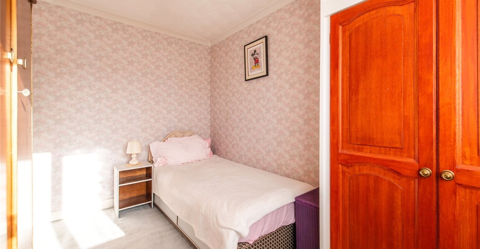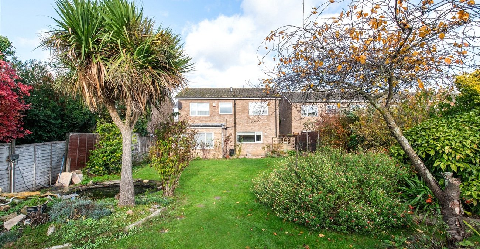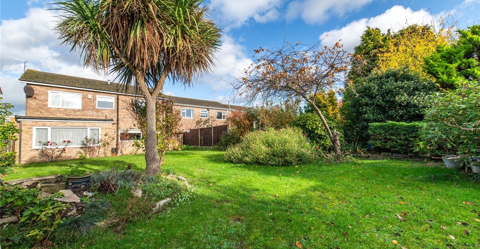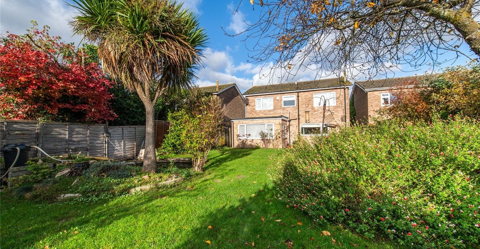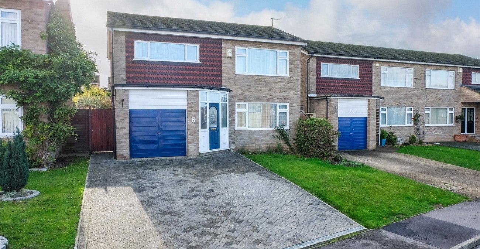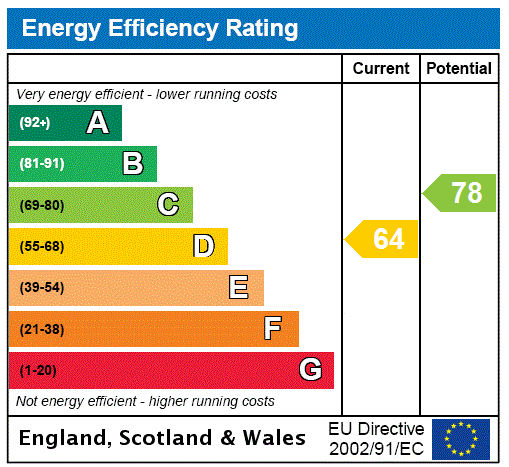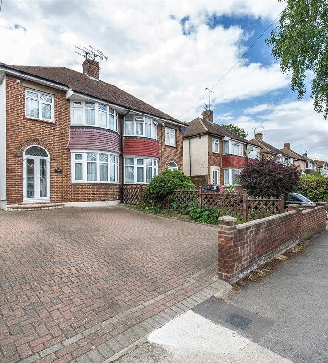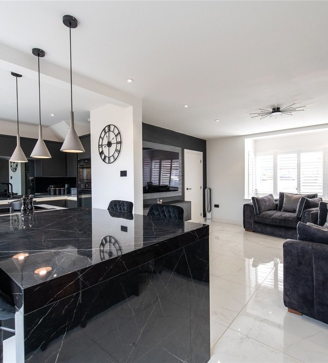Property Information
Ref: GRA230765Property Description
OFFERS IN EXCESS OF £475,000
RARELY AVAILABLE and situated in a DESIRED RESIDENTIAL CUL-DE-SAC in CHALK is this FOUR BEDROOM DETACHED HOUSE with GARAGE and SPACIOUS DRIVEDWAY to front. Accessed via the PORCH, the internal accommodation is comprised of; 14.08' x 6.10' ENTRANCE HALL, 24.04 x 11.11' LOUNGE which opens into the 11.10' x 11.03' DINING ROOM EXTENSION, MODERN FITTED KITCHEN and GROUNDFLOOR SHOWER ROOM. On the first floor you will be welcomed by a SPACIOUS LANDING that offers access into the FOUR WELL PROPORTIONED BEDROOMS and 4 PIECE FAMILY BATHROOM. The LANDSCAPED REAR GARDEN is approx. 75ft in length and benefits from LAWNED and PATIO AREAS making it the PERFECT GARDEN for ENTERTAINING.
Parking for the property is by means of an INTEGRAL GARAGE and DRIVEWAY for 3/4 cars in front. Viewing is recommended to appreciate this property in its entirety.
- Total Square Footage: 1612.9 Sq Ft.
- Rarely Available
- Cul-De-Sac Location
- Detached House
- 4 Well Proportioned Bedrooms
- 2 Bathrooms
- Garage and Driveway
- Landscaped Rear Garden
- house
Rooms
Entrance Hall: 4.47m x 2.08mDouble glazed entrance door into hallway. Carpet. Under-stairs storage cupboard. Radiator. Stairs to first floor. Doors to:-
Lounge: 7.42m x 3.63mDouble glazed window to front. Double glazed window to side. Electric fireplace to side. Opening into:
Dining Room: 3.6m x 3.43mDouble glazed window to rear and side. Radiator. Carpet. Sideboard to remain.
Kitchen: 4.78m x 3.6mDouble glazed window to rear. Double glazed door to side. Wall and base units with work surface over. Tiled back splash. Sink and drainer unit with mixer tap over. Integrated oven and four ring ceramic hob with stainless steel extractor hood over. Integrated fridge freezer and dishwasher. Built-in cupboard housing boiler. Tiled flooring. Spotlighting.
GF Bathroom: 2.6m x 1.78mDouble glazed frosted window to side. Radiator. Suite comprising shower cubicle. Vanity sink unit with storage under. Low level w.c. Radiator to side. Partly tiled walls. Tiled flooring. Spotlights.
First Floor Landing: 4.3m x 3.1mCarpet. Loft hatch with pull down ladder to partly boarded loft. Doors to:-
Bedroom 1: 4.5m x 3.63mDouble glazed window to front. Built-in wardrobe & mirror wardrobe to remain. Radiator. Carpet.
Bedroom 2: 3.9m x 3.5mDouble glazed window to front. Radiator. Built-in cupboard and wardrobes. Carpet.
Bedroom 3: 3.25m x 2.54mDouble glazed window to rear. Radiator. Built-in cupboard housing tank. Built-in wardrobe. Carpet.
Bedroom 4: 2.8m x 2.64mDouble glazed window to front. Radiator. Carpet.
Bathroom: 3.1m x 1.83mDouble glazed frosted window to rear. Suite comprising panelled bath with shower over. Tiled shower cubicle. Vanity sink unit with storage under. Low level w.c. Heated towel rail. Tiled walls. Laminate flooring. Spotlights.
