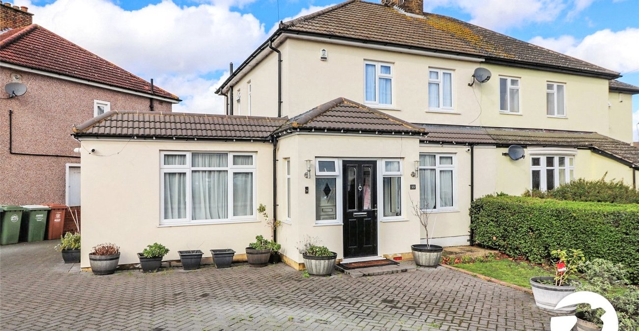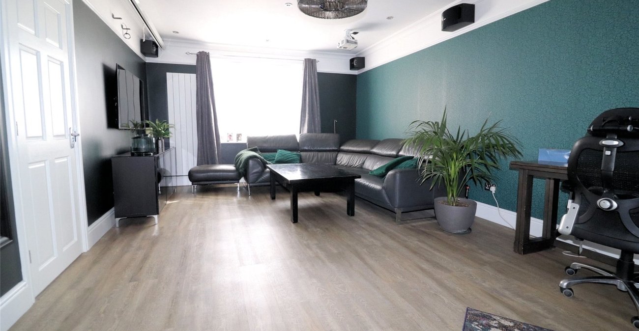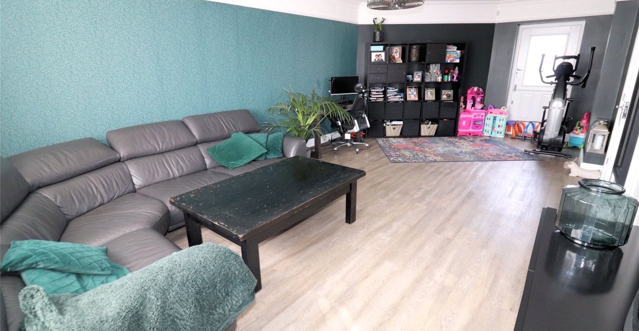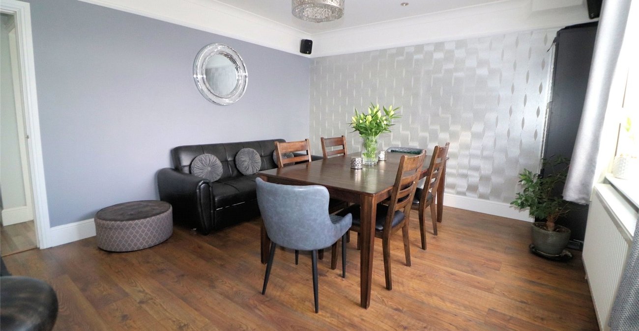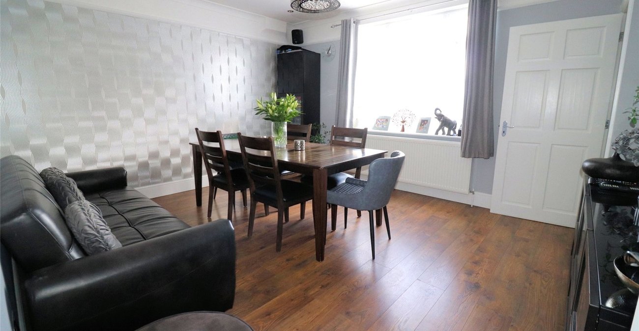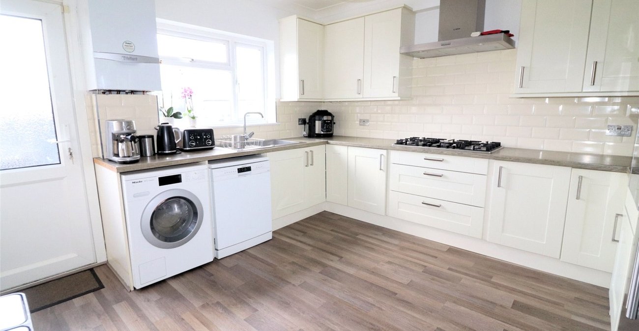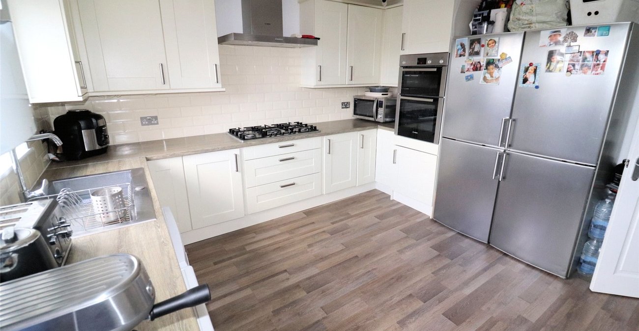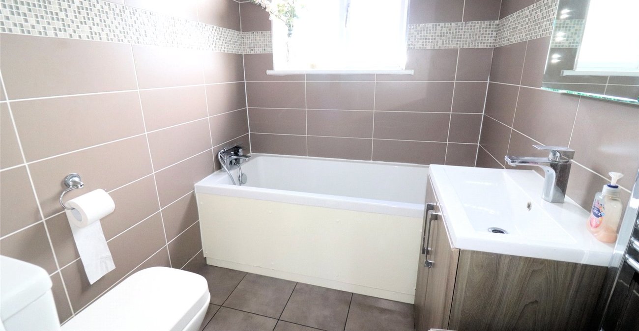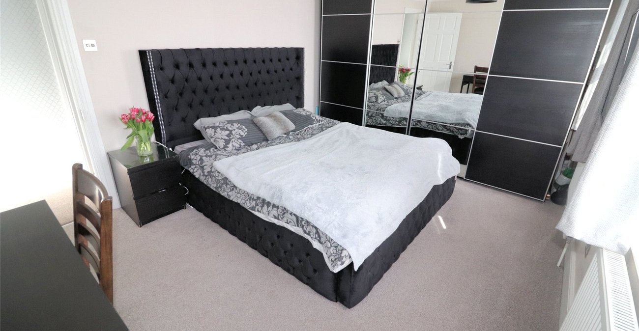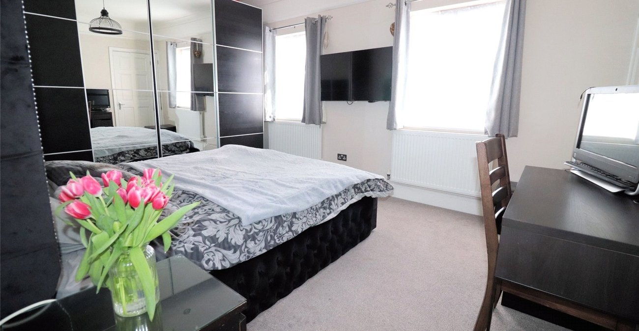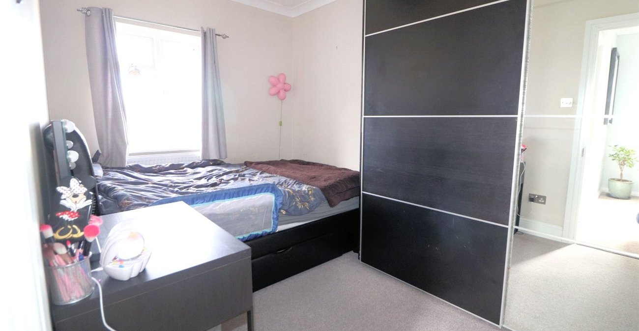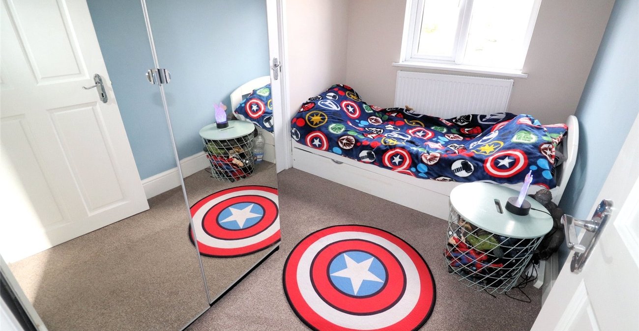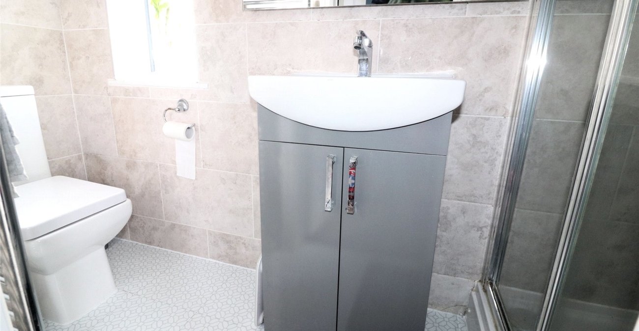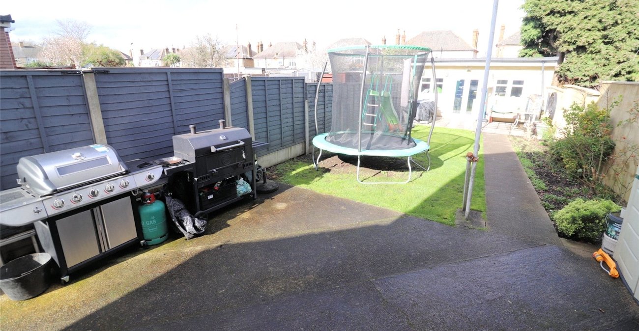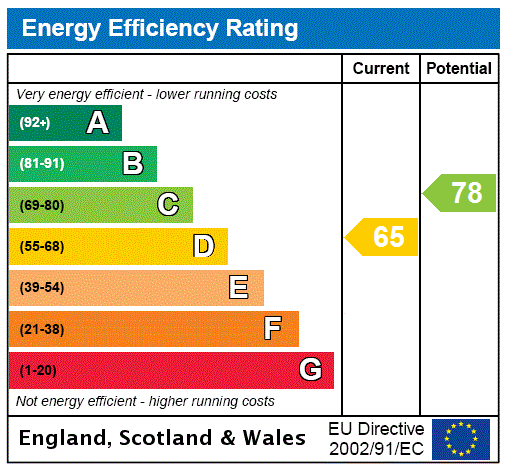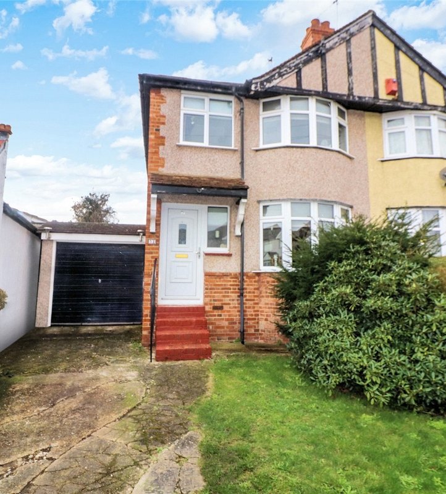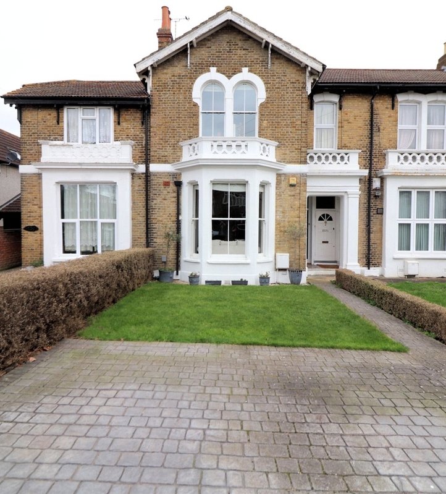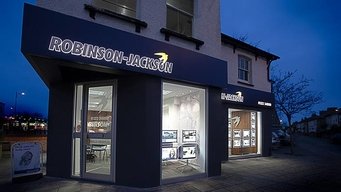Property Information
Ref: NOR240107Property Description
**GUIDE PRICE £475,000 - £500,000 ** Providing SPACIOUSE ACCOMMODATION throughout presented in MOVE IN CONDIATION, well located for NORTHUMBERLAND HEATH PARADE, ZONE 6 STATIONS, POPULAR SCHOOLS and TRANSPORT LINKS is this IDEAL THREE BEDROOM FAMILY HOME.
- 25' x 13 Lounge
- 14'10 x 12'8 Dining room
- Modern fitted kitchen
- Two double bedroom and a third single
- 17'1 x 16'10 Summer house
- Off street parking
- house
Rooms
Entrance PorchTwo double glazed windows to front and side. Part double glazed porch door.
Entrance HallEntrance door. Radiator. Wooden flooring.
Dining Room 4.52m x 3.86mDouble glazed window to front. Wooden flooring. Spotlights
Kitchen 3.76m x 3.66mDouble glazed window to rear. Part double glazed door to garden. Wall and base units with work surfaces over. Stainless steel sink unit with mixer tap. Space for a fridge freezer. Plumbing for washing machine and dishwasher. Integrated oven and hob to remain. Wall mounted boiler. Laminate flooring. Door to inner lobby.
Inner LobbyDoor to Ground floor bathroom. Door to Lounge.
Lounge 7.62m x 3.96mDouble glazed window to front. Double glazed stable door to garden. Designer radiator. Storage Cupboard. Wooden flooring.
Ground floor bathroom 1.75m x 1.57mOpaque double glazed window to rear. Three piece suite comprising: Panelled bath with mixer taps and shower attachment, wash hand basin with vanity unit under and low level wc. Heated towel rail. Fully tiled walls. Tiled flooring.
LandingDouble glazed window to side. Carpet. Access to loft.
Bedroom 1 4.55m x 3.25mTwo double glazed windows to front. Two radiators. Carpet. Spotlights. Storage cupboard.
Bedroom 2 3.78m x 2.5mDouble glazed window to rear. Radiator. Carpet.
Bedroom 3 2.82m x 1.9mDouble glazed window to rear. Radiator. Carpet. Dor leading to en suite.
Ensuite 2.62m x 0.76mDouble glazed window to side. Walk in shower with mixer shower over. wash hand basin with vanity unit under. Low level wc. Heated towel rail. Vinyl flooring. Fully tiled walls.
Front GardenBlocked paved driveway for 3 vehicles. Laid to lawn area.
Rear Garden 18.3m x 5.8m at widest pointConcreate patio area. Maily laid to lawn. Gated side entrance.
Summer House 5.2m x 5.13mDouble glazed window to front. Double doors to garden. Power and light.
