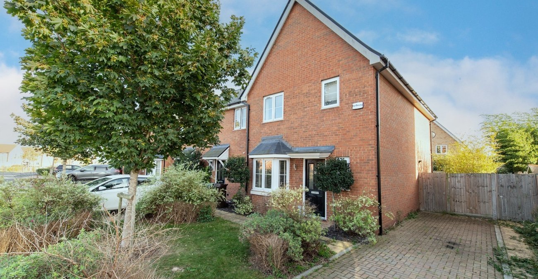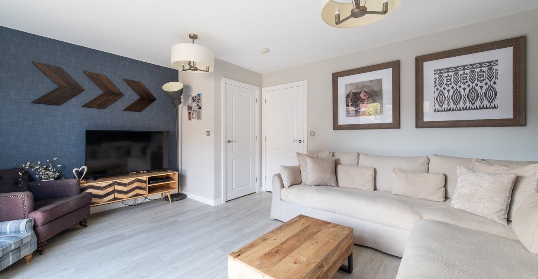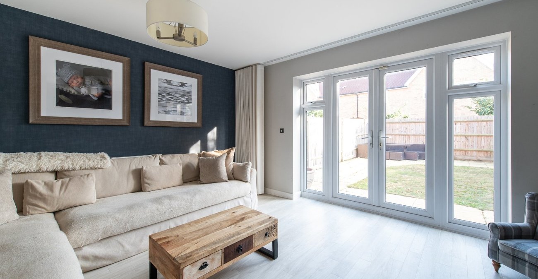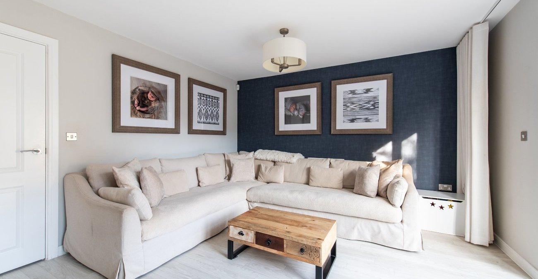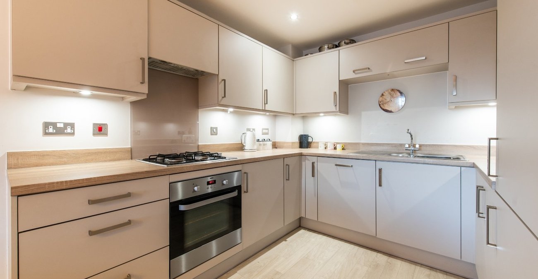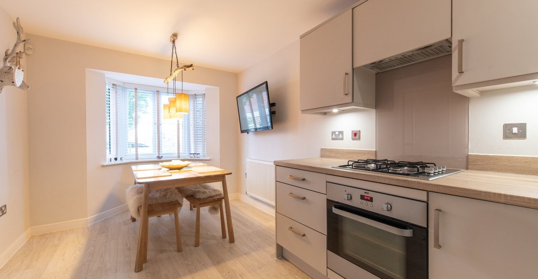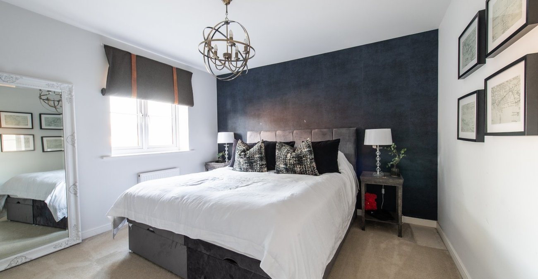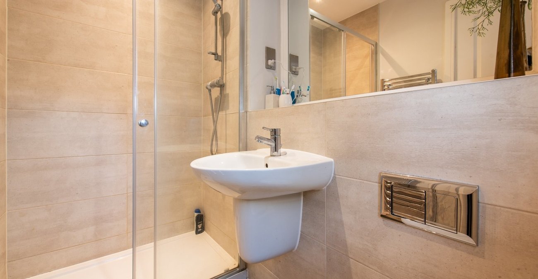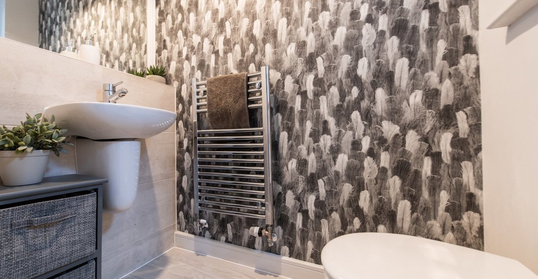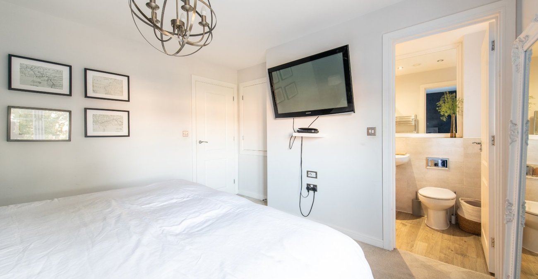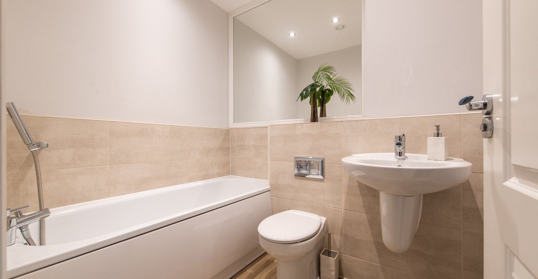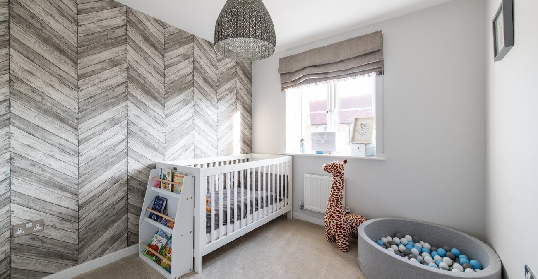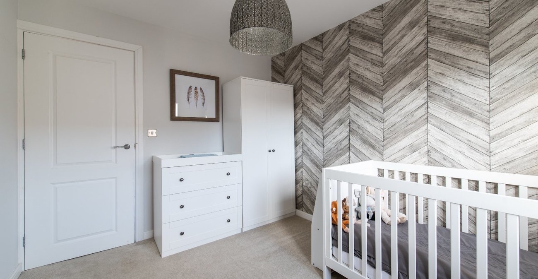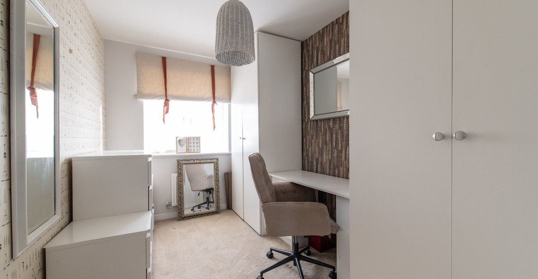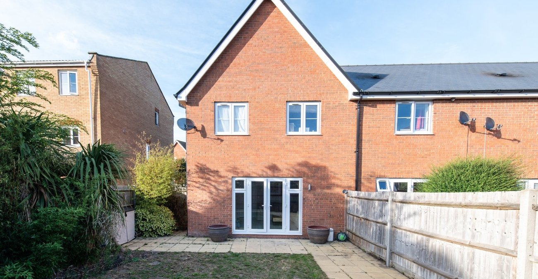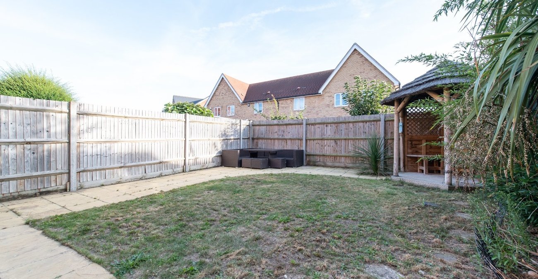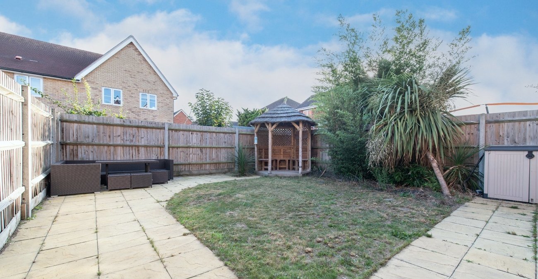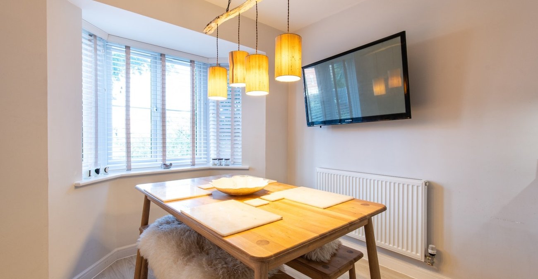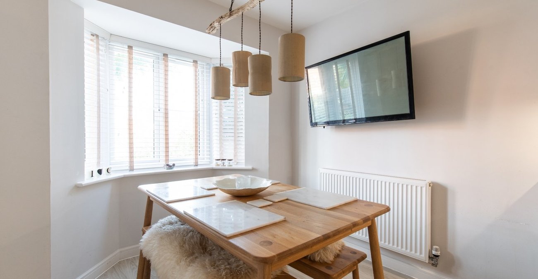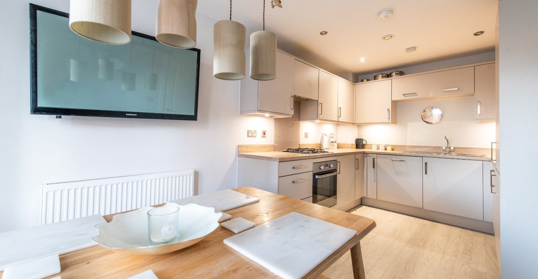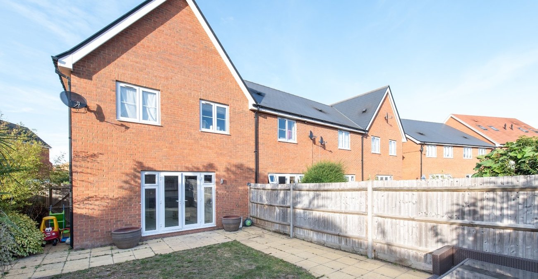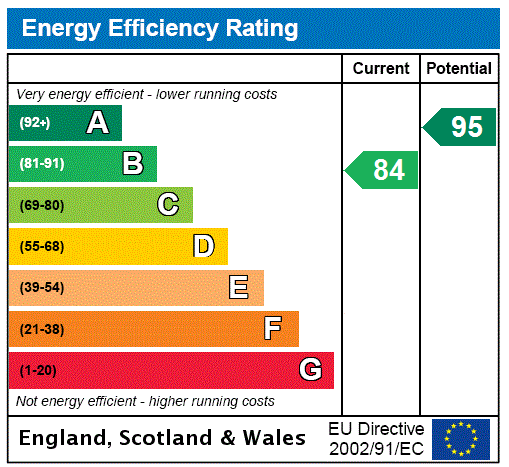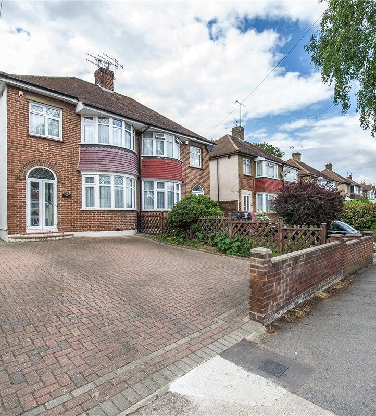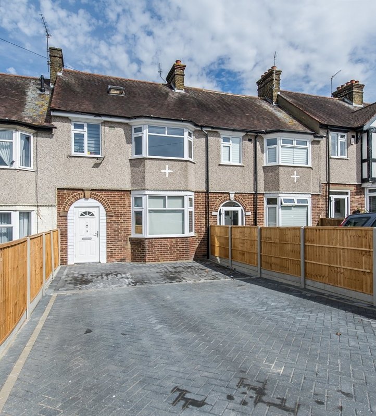Property Information
Ref: GRA220841Property Description
Situated on a HIGHLY SOUGHT AFTER MODERN residential development is this STUNNING THREE DOUBLE BEDROOM end of terrace residence with DOUBLE DRIVEWAY to the front. Accessible via the ENTRANCE HALL, the internal accommodation is comprised of; GROUNDFLOOR CLOAKROOM, MODERN FITTED KITCHEN/DINER with built in appliances, lounge to rear overlooking the SOUTH FACING rear garden. On the first floor you will find THREE WELL PROPORTIONED BEDROOMS, MODERN FITTED BATHROOM including an ENSUITE to the master bedroom. Externally the rear garden is mainly laid to lawn with a WOODEN PERGOLA to remain. Sold with the benefit of NO FORWARD CHAIN, this is not one to be missed. Early viewing strongly recommended.
- Sought After Modern Residential Development
- Immaculately Presented
- Driveway to to Front
- Modern Fully Fitted Kitchen
- Integrated Appliances
- Groundfloor Cloakroom
- South Facing Rear Garden
- No Forward Chain
- house
Rooms
Entrance Hall: 5.13m x 2.08mEntrance door into hallway. Radiator. Stairs to first floor. Built-in storage cupboard. Laminate flooring.
GF W.C.: 1.52m x 0.91mDouble glazed frosted window to front. Heated towel rail. Low level w.c. Heated towelr rail.
Lounge: 4.9m x 3.86mDouble glazed French doors to rear. Radiator. Under-stairs storage. Laminate flooring.
Kitchen: 5.54m x 2.7mDouble glazed bay window to front. Wall and base units with roll top work surface over. Stainless steel sink unit with mixer tap over. Built-in oven and and four ring hob with extractor hood over. Integrated fridge freezer. Integrated dishwasher and washing machine. Lamiante flooring. Radiator. Spotlights.
First Floor Landing: 3.1m x 1.75mCarpet. Radiator. Built-in cupboard. Doors to:-
Bedroom 1: 3.7m x 3.45mDouble glazed window to side. Radiator. Built-in cupboard. Carpet. Door to:-
En-suite: 2.29m x 1.45mDouble glazed frosted window to rear. Suite comprising Walk-in shower with tiled surround. Wall mounted sink unit. Laminate flooring. Heated towel rail. Spotlights.
Bedroom 2: 10;11 x 2.64mDouble glazed window to rear. Radiator. Carpet.
Bedroom 3: 3.3m x 2.16mDouble glazed window to rear. Radiator. Carpet.
Bathroom: 2.06m x 1.65mSuite comprising panelled bath with shower over. Wall mounted sink unit. Low level w.c. Heated towel rail. Laminate flooring.
