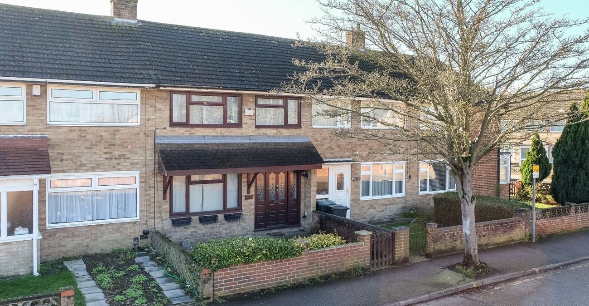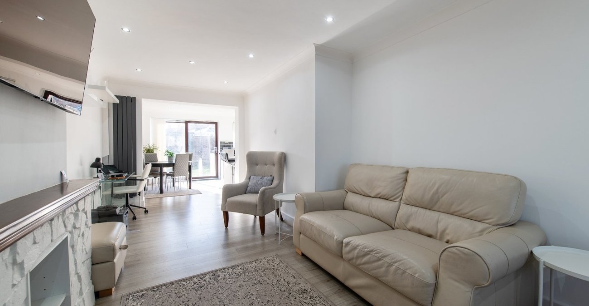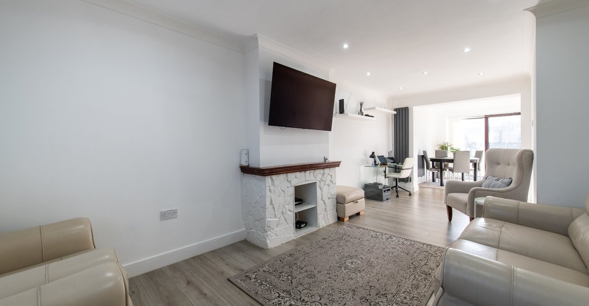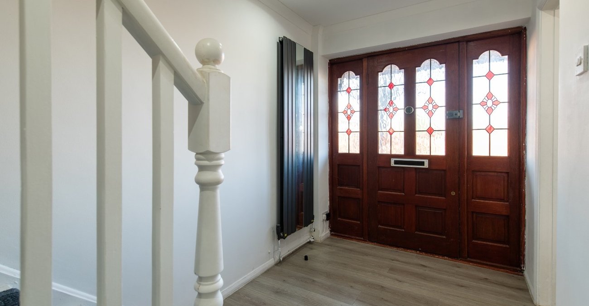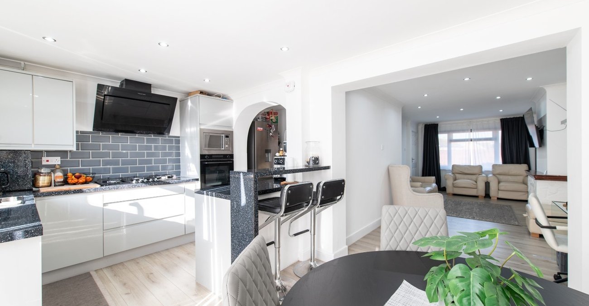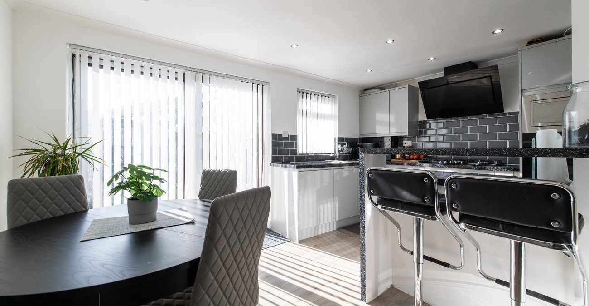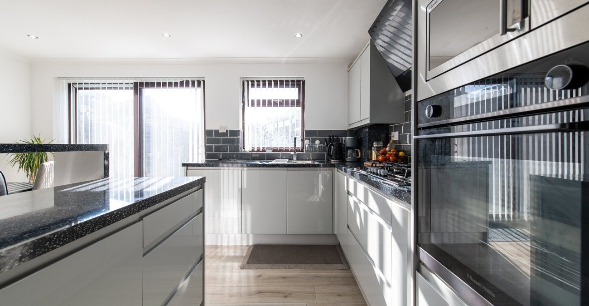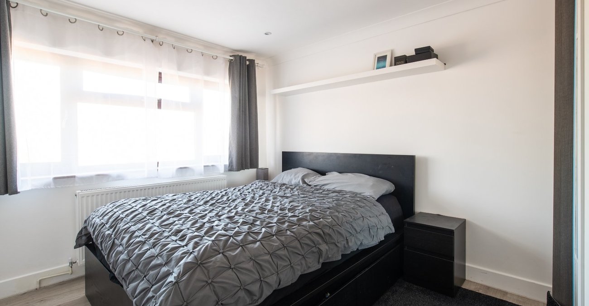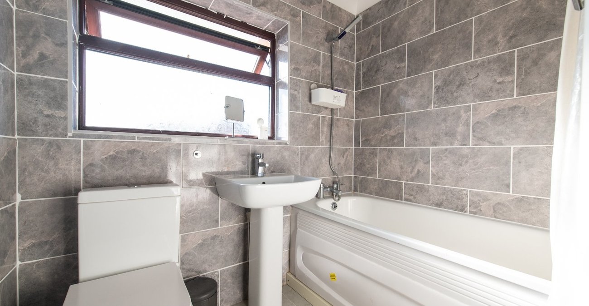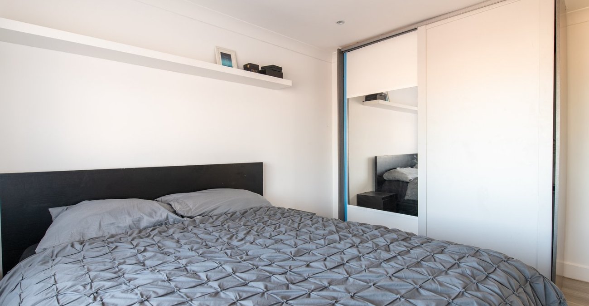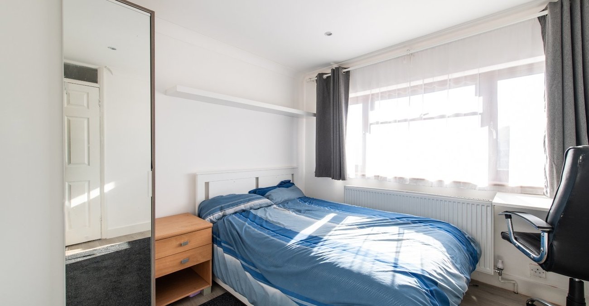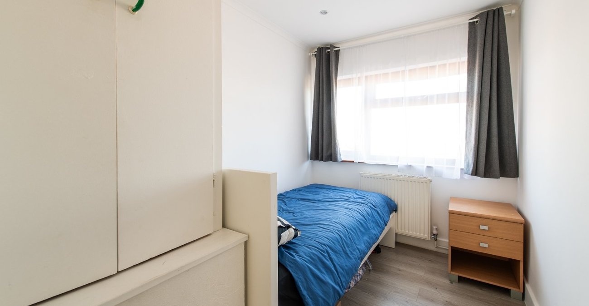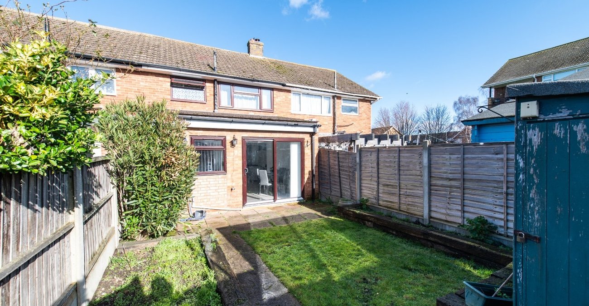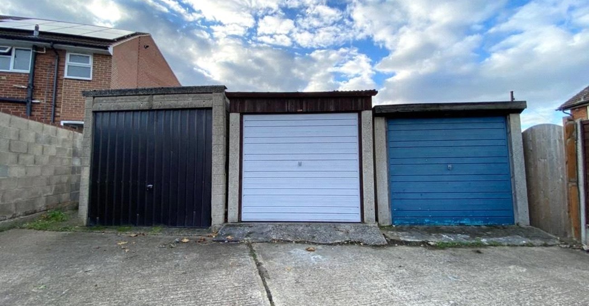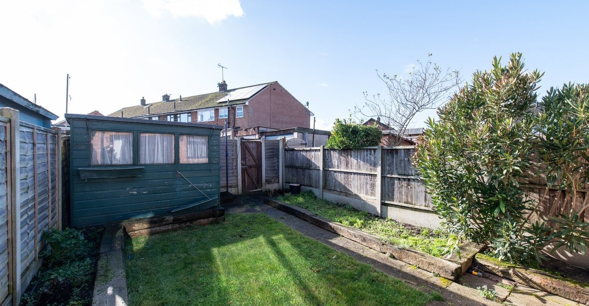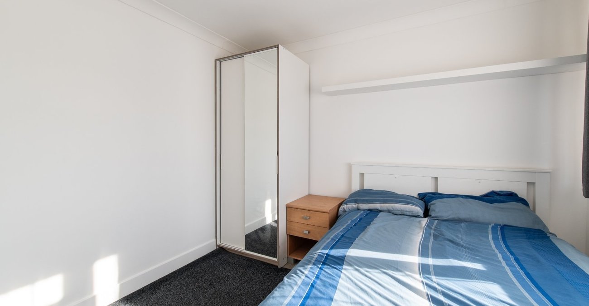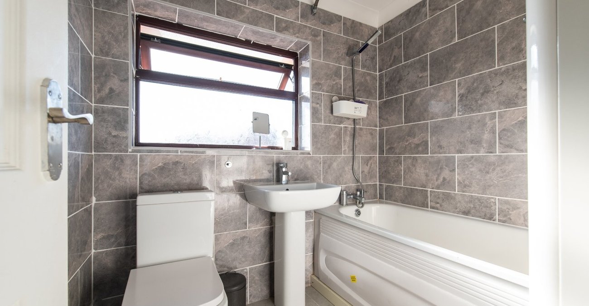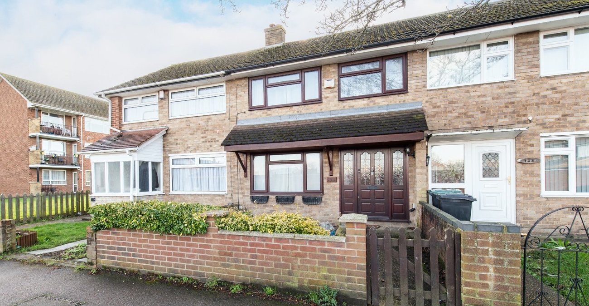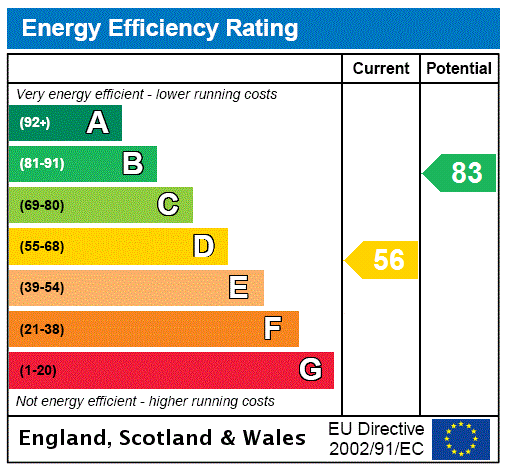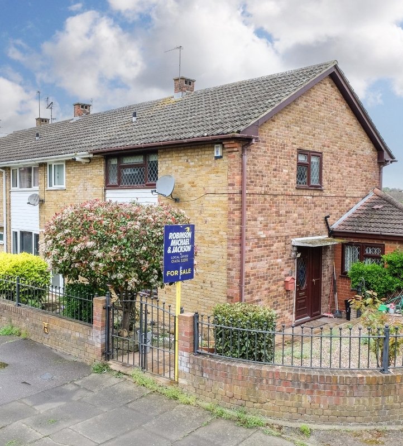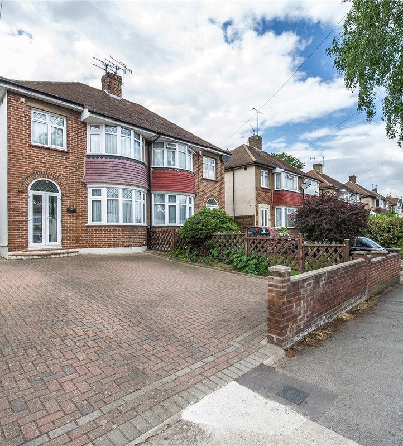Property Information
Ref: GRA210428Property Description
Situated in the heart of RIVERVIEW PARK area is this EXTENDED THREE BEDROOM MID TERRACED HOUSE with DETACHED GARAGE to rear. This popular style home has received a SINGLE STORY REAR EXTENSION from its original construction and has been FULLY MODERNISED INTERNALLY in recent years including NEW KITCHEN, CLOAKROOM, BATHROOM,. FLOORING, CEILINGS, NEW BOILER INSTALLED IN 2021 and DECORATION throughout. The accommodation comprises ENTRANCE HALL., GROUND FLOOR CLOAKROOM, 23' THROUGH LOUNGE, 15'2 MODERN FITTED KITCHEN/BREAKFAST ROOM and UTILITY ROOM. To the first floor are three well-proportioned bedrooms and a MODERN BATHROOM. The property is ideally positioned within walking distance of local amenities including local schools, shops and CASCADE LEISURE CENTRE. VIEWING STRONGLY RECOMMENDED.
- Total Square Footage: 1014.2 Sq. Ft.
- Through Lounge / Diner
- Ground Floor Cloakroom
- Modern Fitted Kitchen/Breakfast Room
- Double Glazing
- Gas Central Heating
- Approx. 30' Rear Garden
- Close to Shops
- En-Bloc Garage to rear
- Viewing Recommended
- house
Rooms
Entrance Hall: 4.2m x 1.8mEntrance door. Laminate wood flooring. Wall mounted radiator. Mirror. Coved ceiling. Inset spotlights. Under-stairs cupboard. Door to inner lobby. Doors to:-
Inner Lobby: 1.37m x 1.22mRadiator. Laminate wood flooring. Door to GF W.C.
GF W.C.:- 1.24m x 0.9mLow level w.c. Wash hand basin. Inset spotlights. Tiled flooring.
Lounge: 7.1m x 3.12m (Narrowing to 2.51m)Double glazed window to front. Laminate wood flooring. Radiator. Coved ceiling with inset spotlights. Arch to dining area.
Kitchen Diner/Breakfast Room: 4.62m x 2.67mDouble glazed sliding patio doors to garden. Double glazed window to rear. Fitted wall and base units with work surface over. Five ring hob with extractor hood over. 1 1/2 bowl sink and drainer unit. Breakfast bar. Built-in tower oven and microwave. Radiator. Arch to utility area. Laminate wood flooring. Space for appliances.
Utility Room: 2.34m x 1.68mLaminate wood flooring. Space for appliances.
First Floor Landing: 2.1m x 2.03m (Including staircase)Inset spotlights. Laminate wood flooring. Access to loft. Doors to:-
Bedroom 1: 3.78m x 2.95mDouble glazed window to front. Fitted wardrobe with sliding doors. Radiator. Laminate wood flooring. Coved ceiling with inset spotlights.
Bedroom 2: 2.97m x 2.92mDouble glazed window to rear. Radiator. Laminate wood flooring. Coved ceiling with inset spotlights.
Bedroom 3: 2.87m x 1.85mDouble glazed window to front. White suite comprising panelled bath with mixer tap and shower attachment. Pedestal wash hand basin. Low level w.c. Heated towel rail. Coved ceiling with insets spotlights. Tiled walls. Tiled flooring.
Bathroom: 2m x 1.68mFrosted double glazed window to rear. White suite comprising panelled bath with mixer tap and shower attachment. Pedestal wash hand basin. Low level w.c. Heated towel rail. Coved ceiling with inset spotlights. Tiled walls. Tiled flooring.
