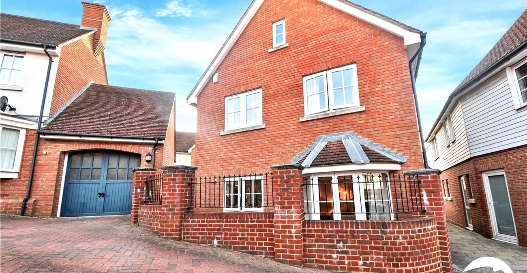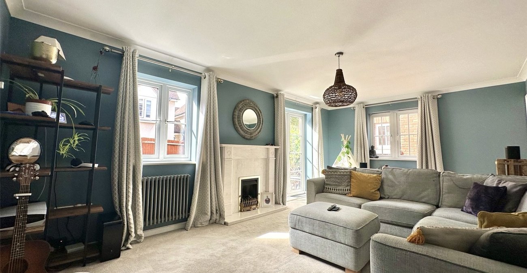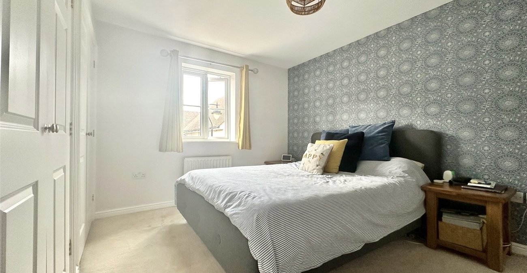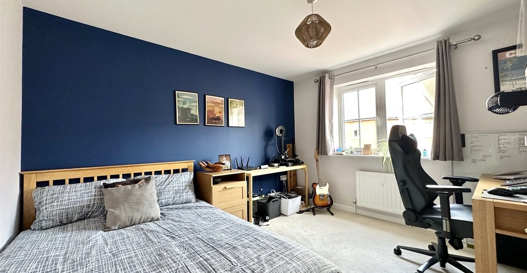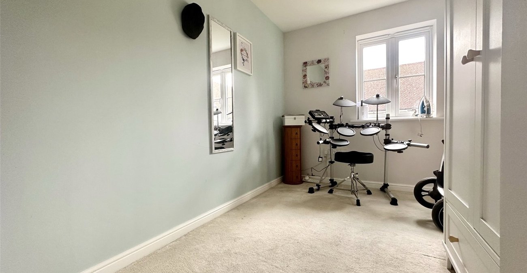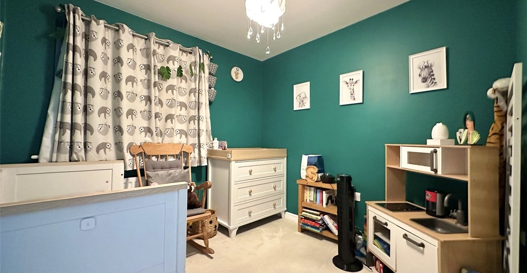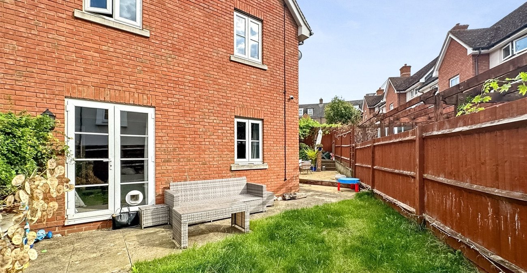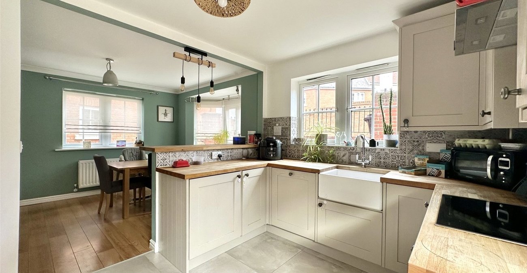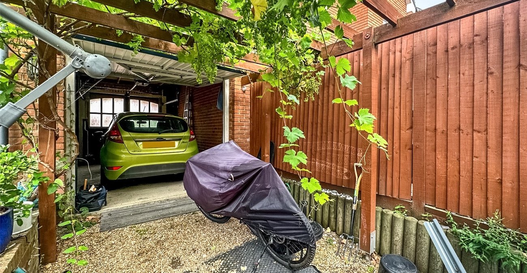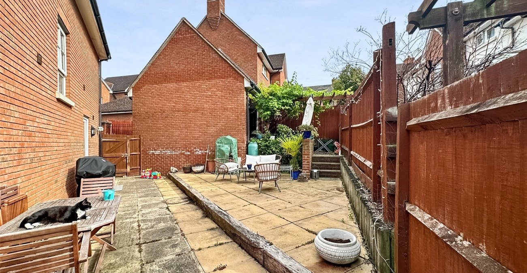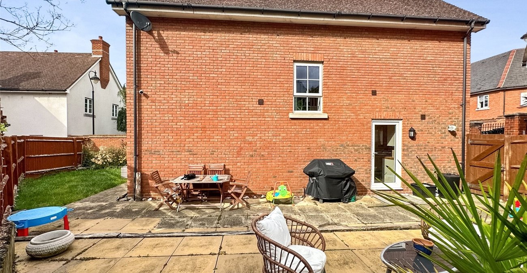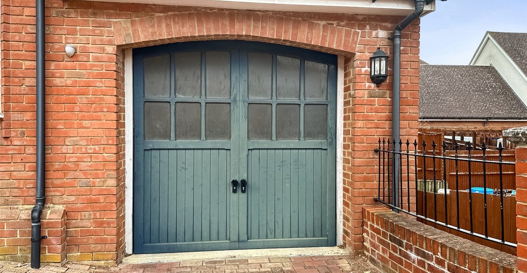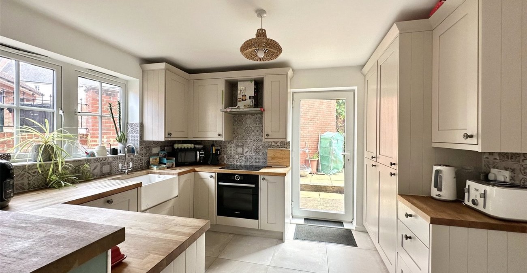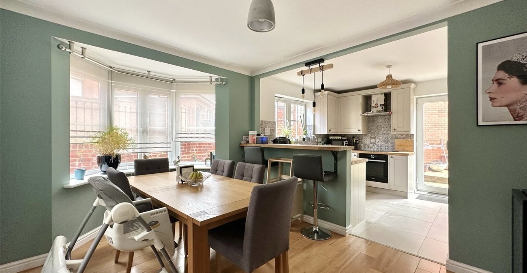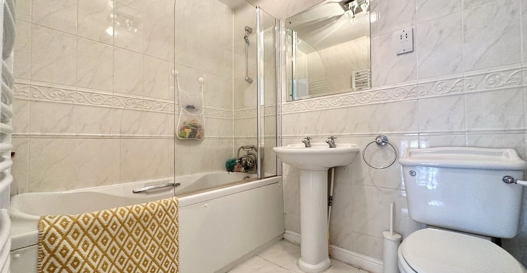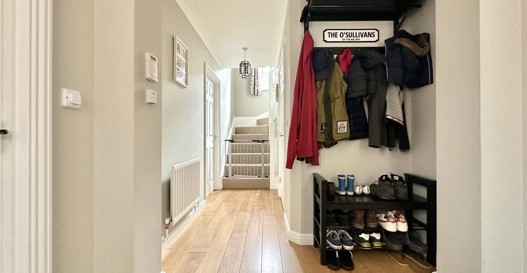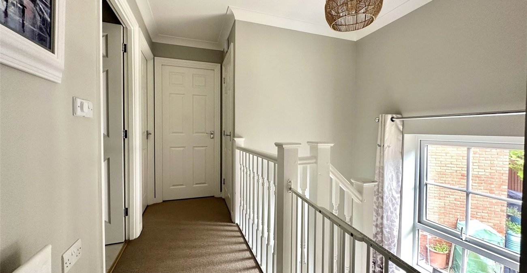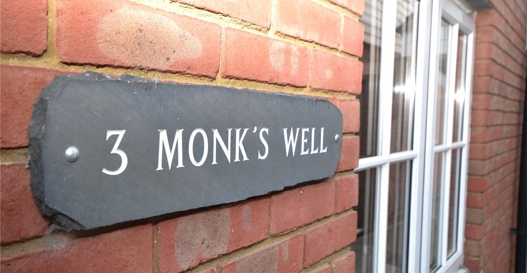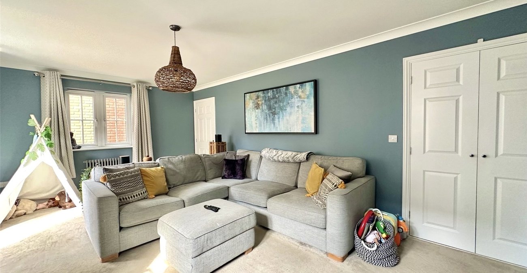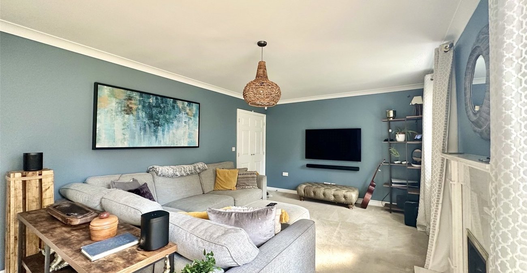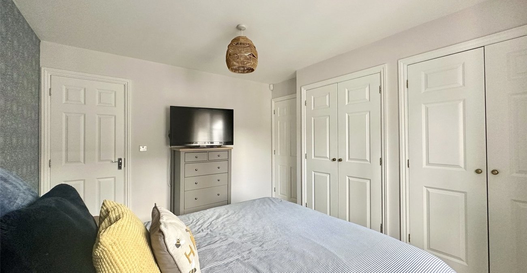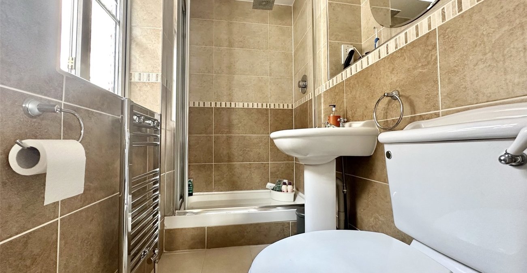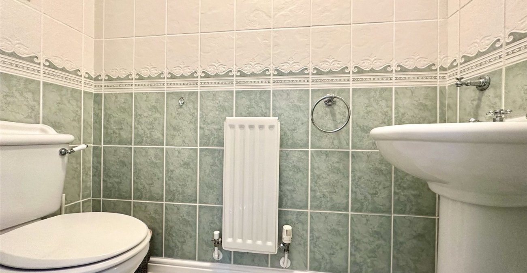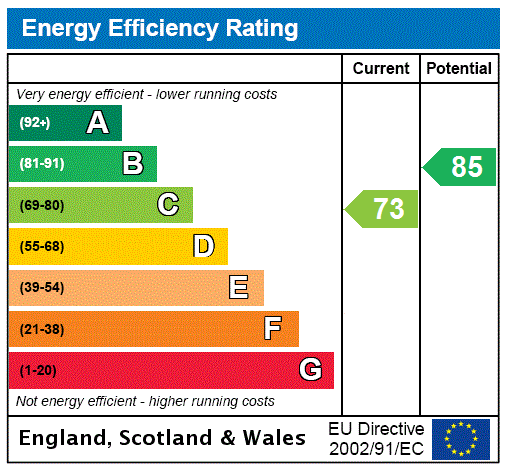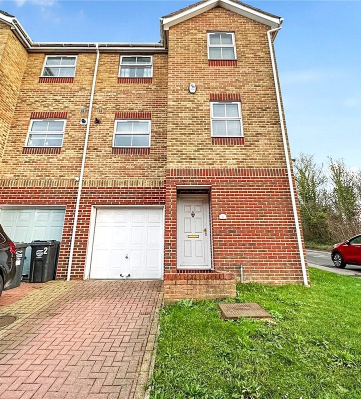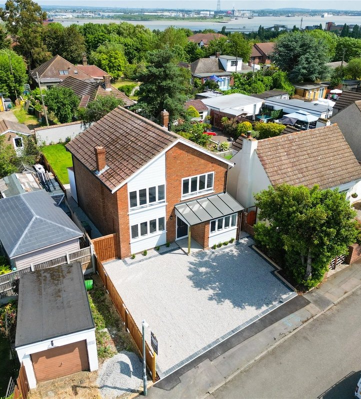Property Information
Ref: SWC230209Property Description
Guide Price: £525,000-£550,000
Robinson Jackson are delighted to offer this CHAIN FREE, elegant and spacious 4-bedroom detached house, with garage and parking located on the sought-after Ingress Park Development.
The property has much to offer; opening the front door you are met with the welcoming entrance hall with access to the ground floor WC, the modern high quality kitchen and spacious dining room, there is a generous 20'2 x 12'5 lounge with french doors leading out to the well maintained rear garden. To the first floor is the master bedroom with an en-suite shower room, three further bedrooms and a family bathroom. Also Featuring a garage and parking space in tandem, contact the office to book your early viewing and avoid disappointment.
Ingress Park enjoys excellent transport links, making it an ideal location for commuters and families alike. Greenhithe station is within walking distance, providing direct access to London and there is easy access to the A2 & M25 motorways.
The property is well located for leisurely strolls along the River Thames, with picturesque walks and scenic views right on your doorstep and the Bluewater Shopping Centre, just a short drive away, offers an array of shopping, dining, and entertainment choices.
- Four Bedrooms
- Off Street Parking & Garage
- Ingress Park Development
- Detached Home
- Walking Distance to Greenhithe Station
- Close proximity of Ebbsfleet international station
- Ground Floor Cloakroom
- house
Rooms
Entrance Hall:Entrance door. Two frosted double glazed windows to side. Radiator. Stairs to first floor. Laminate flooring.
Cloakroom:Low level WC. Pedestal wash hand basin. Radiator. Tiled walls and flooring.
Dining Room: 4.06m x 3.02mDouble glazed bay window to side. Double glazed window to front. Radiator. Laminate flooring. Open to Kitchen.
Kitchen: 3.53m x 3.25mDouble glazed door to rear. Double glazed window to side. Range of matching wall and base units to four sides with breakfast bar, wooden work tops and tiled splashbacks. Butler sink with cutaway drainer. Integrated electric oven, hob and extractor. Integrated fridge freezer. Integrated dishwasher. Integrated washing machine. Boiler. Tiled flooring.
Lounge: 6.15m x 3.78mDouble glazed door to rear leading to garden. Double glazed window to side. Feature fireplace with surround. Two Victorian style iron radiators. Storage cupboard. Carpet.
Landing:Double glazed window to rear. Radiator. Access to loft. Carpet.
Bedroom One: 3.63m x 3.5mDouble glazed window to side. Built in wardrobes. Radiator. Carpet.
Ensuite Shower Room: 2.34m x 1.6mFrosted double glazed window to front. Low level WC. Pedestal wash hand basin. Shower cubicle. Heated towel rail. Tiled walls and flooring.
Bedroom Two: 3.8m x 3.25mDouble glazed window to side. Radiator. Carpet.
Bedroom Three: 2.8m x 2.6.4mDouble glazed window to side. Radiator. Carpet.
Bedroom Four: 3.63m x 2.2.mDouble glazed window to side. Radiator. Carpet.
Bathroom: 2.13m x 1.93mLow level WC. Pedestal wash hand basin. Panelled bath with shower attachment and shower screen. Heated towel rail. Tiled walls and flooring.
