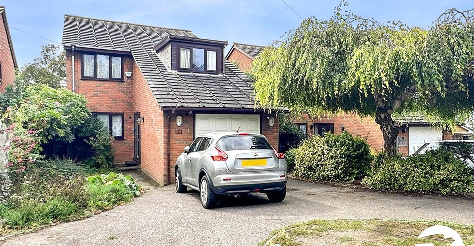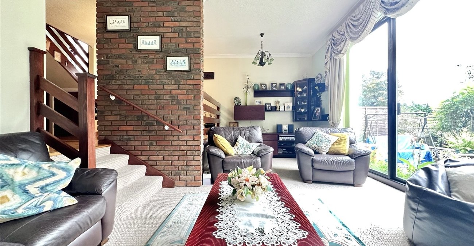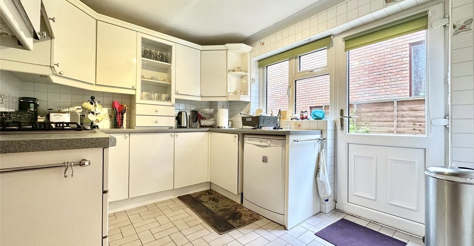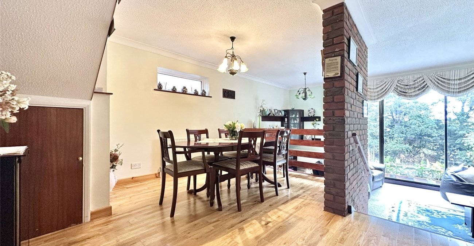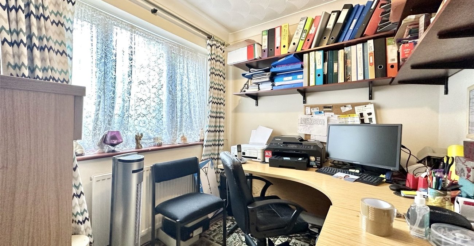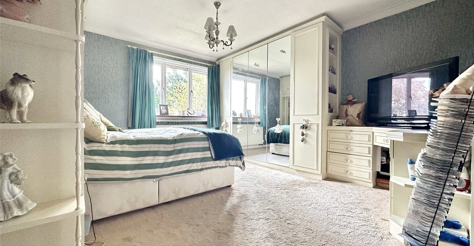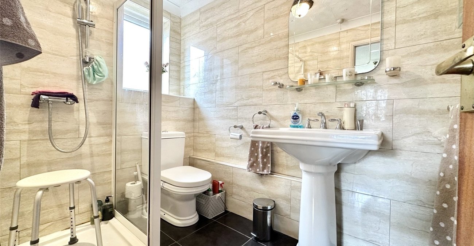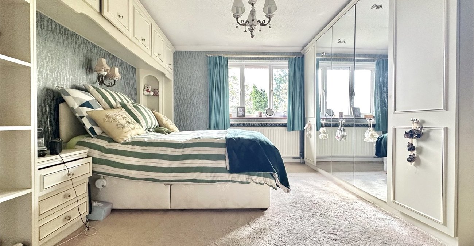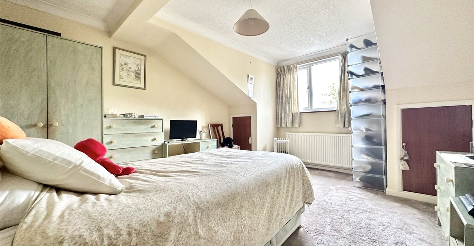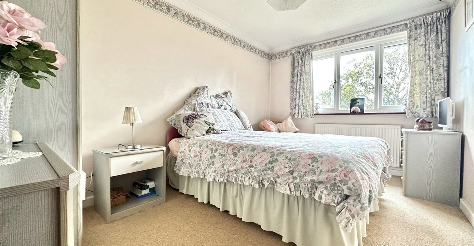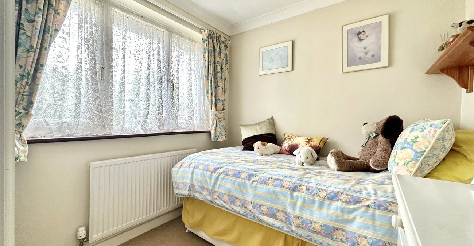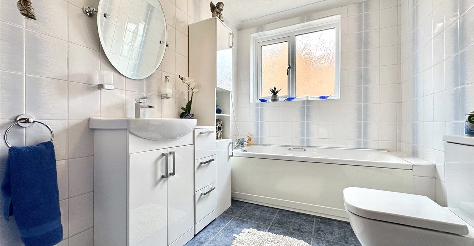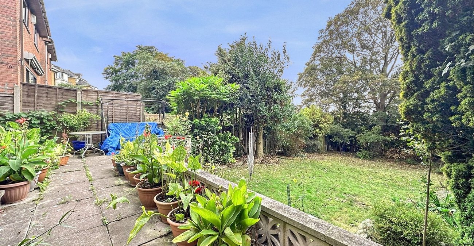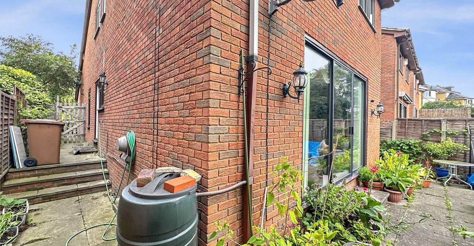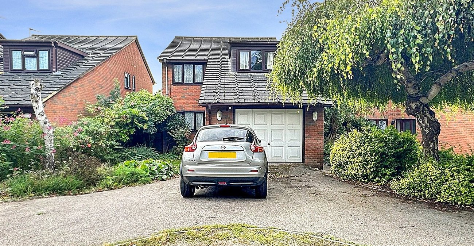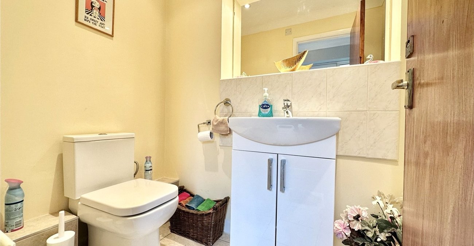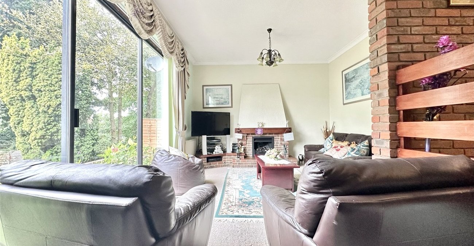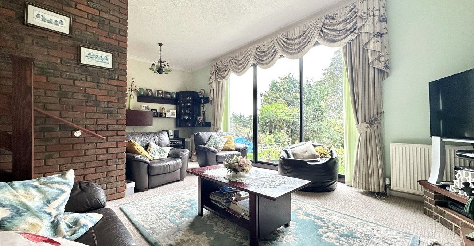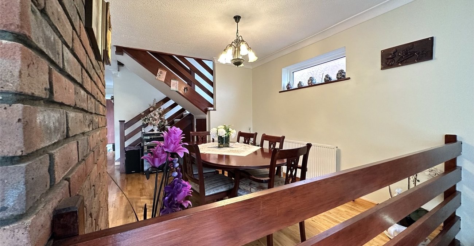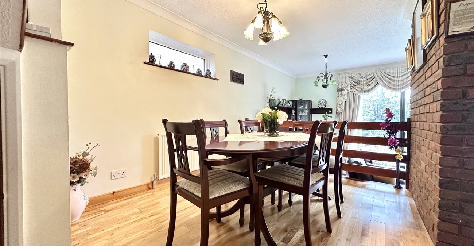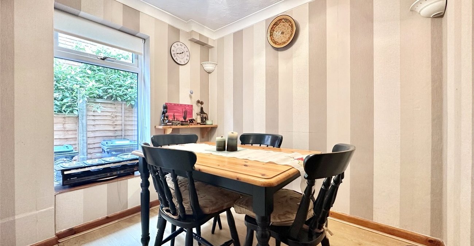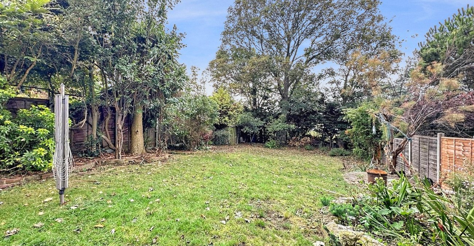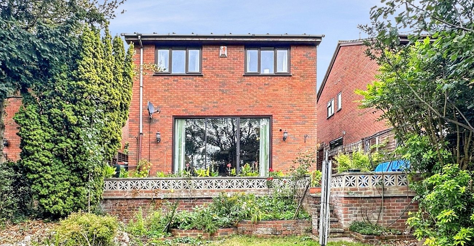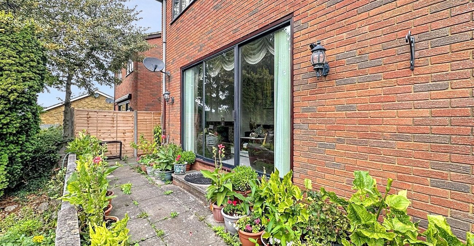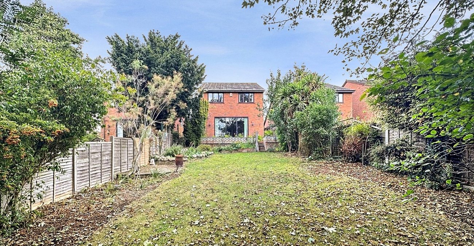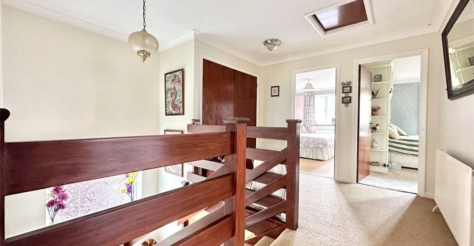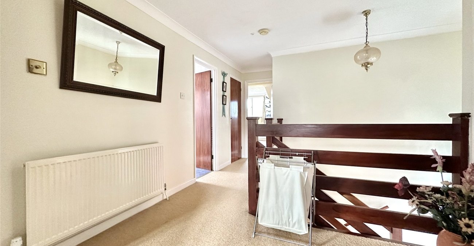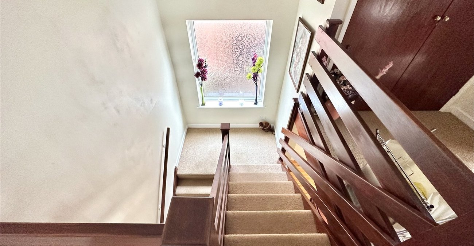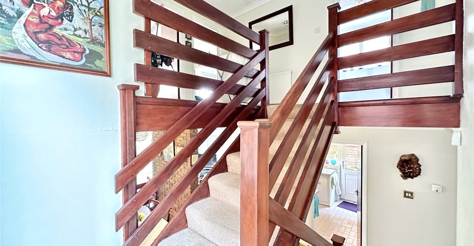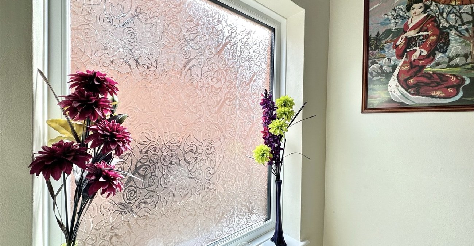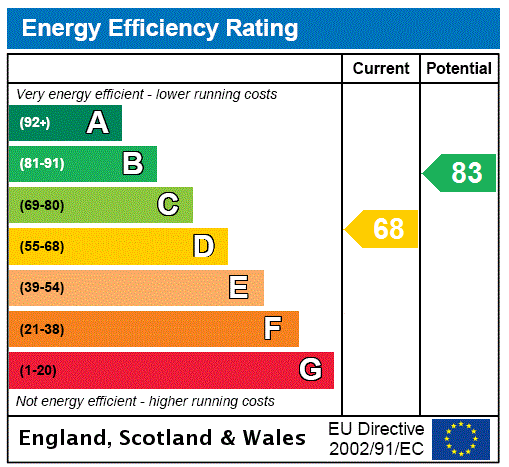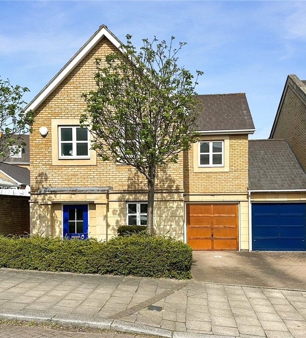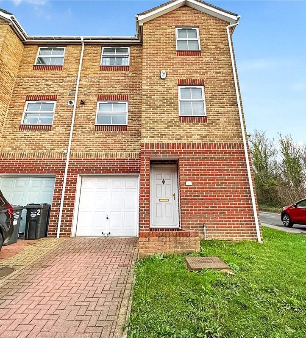Property Information
Ref: SWC230266Property Description
Nestled in the heart of Greenhithe, this spacious 4-bedroom detached home presents a remarkable opportunity for those seeking a canvas to create their dream living space. With its generous proportions, a large garden, an ensuite to the main bedroom, and a split-level reception room overlooking the lush garden, this property has the potential to become the perfect family retreat.
With four well-proportioned bedrooms, there's ample space for a growing family or visiting guests. The ensuite in the main bedroom adds a touch of luxury and convenience.
The spacious and bright split-level reception room is a highlight of the home. It offers a versatile space for family gatherings, relaxation, and entertaining. Large windows flood the room with natural light, and the view of the garden adds an element of tranquillity.
This property offers an exciting opportunity for the astute buyer to add value and create a stunning family home. The potential is limitless!
Don't miss your chance to make this property your own and turn it into a true masterpiece. With its excellent bones, spacious layout, and idyllic location in Greenhithe, this 4-bed detached home is ready to be transformed into the home of your dreams.
Contact us today to arrange a viewing and unlock the potential of this charming Greenhithe gem.
- Detached
- Four bedrooms
- Ensuite to main bedroom
- Garage and driveway
- 80ft rear garden
- Close proximity to Greenhithe station, Bluewater shopping centre and A2/M25.
- house
Rooms
Entrance Hall:Double glazed entrance door. Radiator. Tiled flooring.
Cloakroom:Low level WC. Vanity wash hand basin. Radiator. Part tiled walls. Spotlights. Tiled flooring.
Lounge: 6.4m x 3.94mDouble glazed doors leading to garden. Two radiators. Brick built feature fireplace. Carpet.
Dining Area: 4.88m x 3.66mUnderstairs storage cupboard. Radiator. Wood flooring. Carpeted stairs to first floor.
Study: 2.46m x 2.13mDouble glazed window to front. Radiator. Carpet.
Dining Room: 2.44m x 2.13mDouble glazed window to side. Radiator. Laminate flooring.
Kitchen: 3.02m x 2.74mDouble glazed window to side. Double glazed doors leading to garden. Range of matching wall and base units with complimentary work surface over. Stainless steel sink with drainer. Integrated oven, gas hob and extractor. Integrated fridge freezer. Space for dishwasher. Part tiled walls. Tiled flooring.
Landing:Airing cupboard. Storage cupboard. Loft access. Radiator. Carpet.
Bedroom One: 3.96m x 3.66mDouble glazed window to rear. Fitted wardrobes, drawers and dressing table. Radiator. Carpet.
Ensuite: 2.44m x 1.52mDouble glazed frosted window to side. Low level WC. Pedestal wash hand basin. Shower cubicle. Radiator. Tiled walls. Spotlights. Tiled flooring.
Bedroom Two: 3.96m x 3.66mDouble glazed window to front. Two eaves cupboards. Built in wardrobe space. Radiator. Carpet.
Bedroom Three: 3.96m x 2.44mDouble glazed window to rear. Radiator. Carpet.
Bedroom Four: 2.44m x 2.13mDouble glazed window to front. Radiator. Carpet.
Bathroom: 2.44m x 1.83mDouble glazed frosted window to side. Low level WC. Vanity wash hand basin. Panelled bath with shower over. Heated towel rail. Tiled walls. Tiled flooring.
