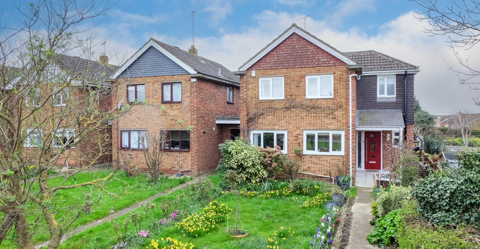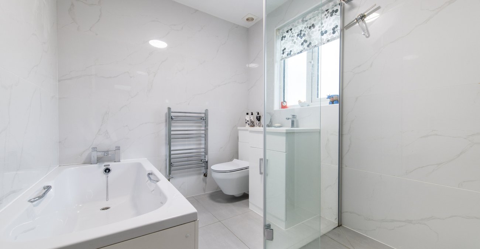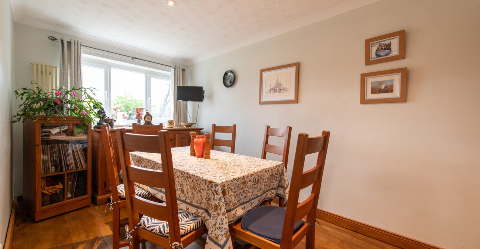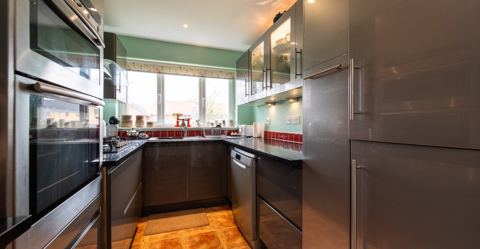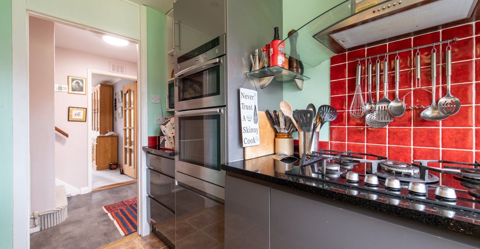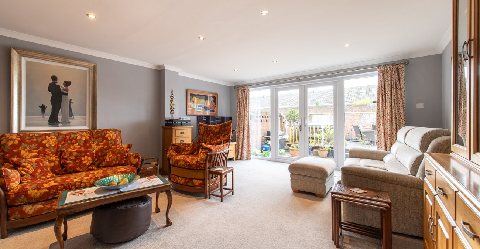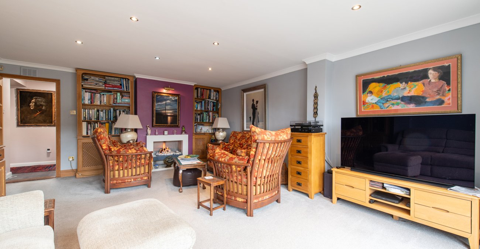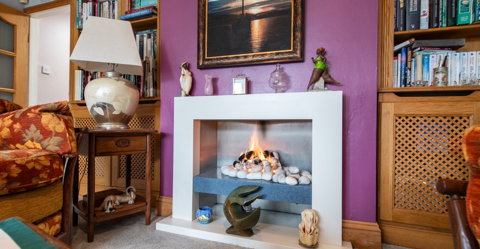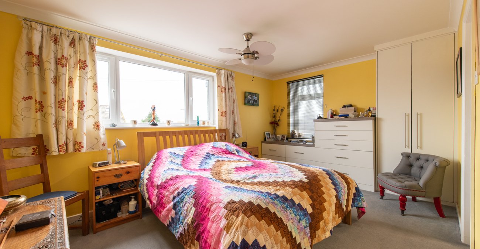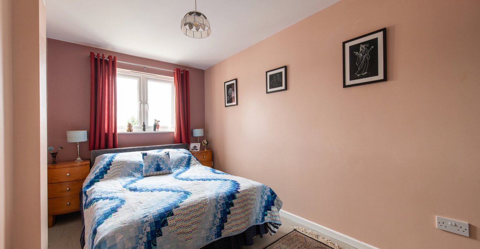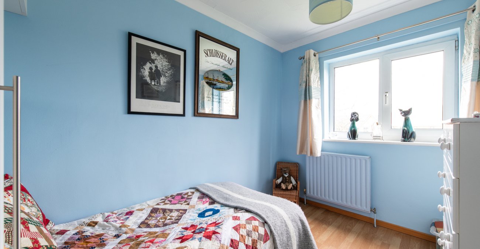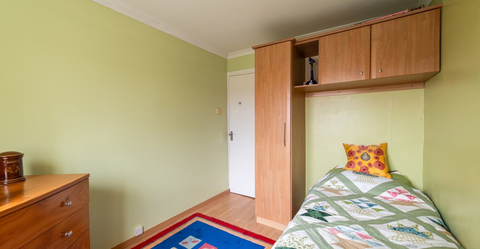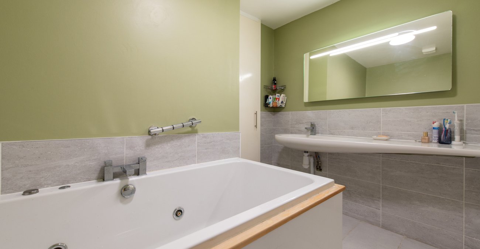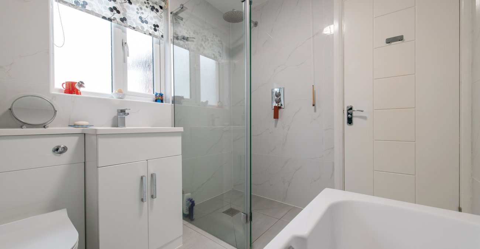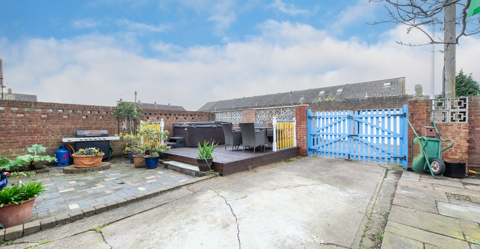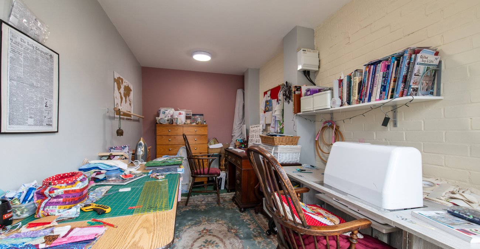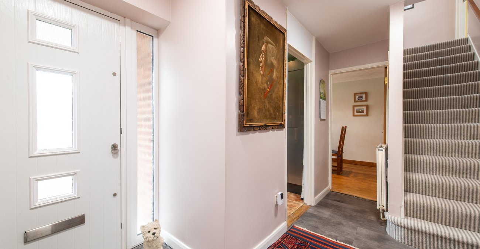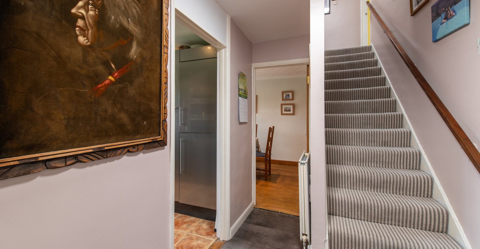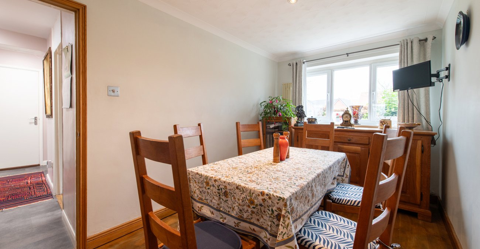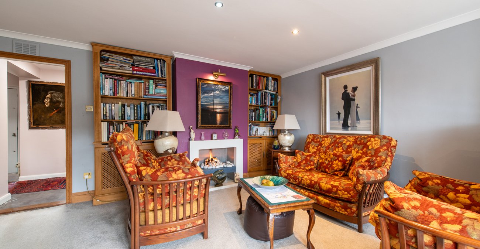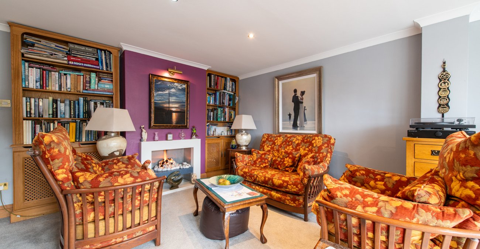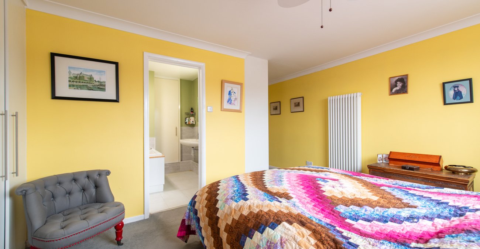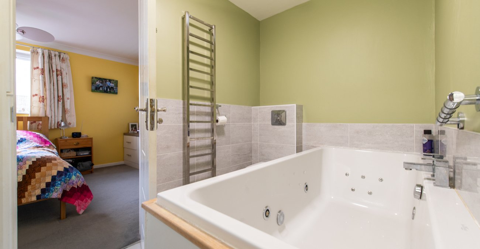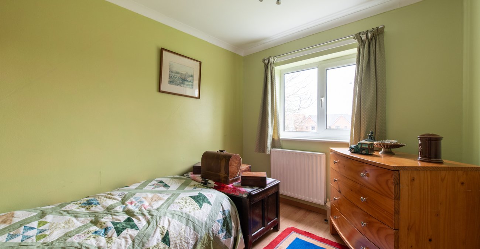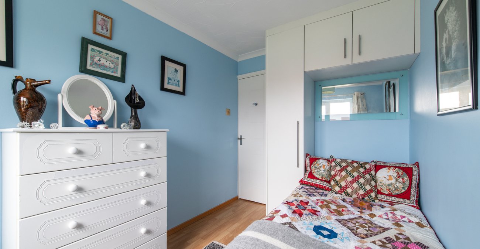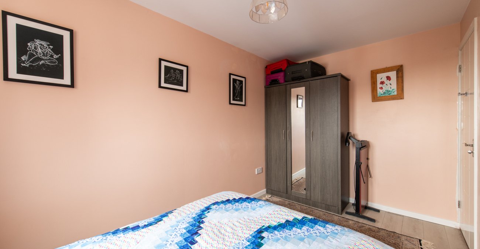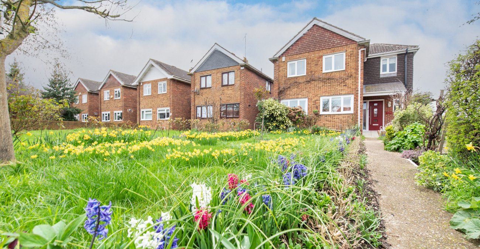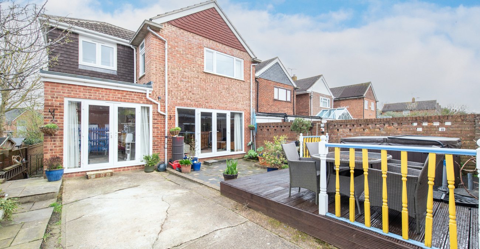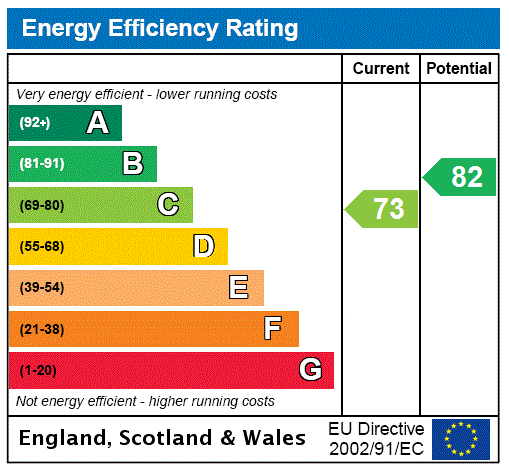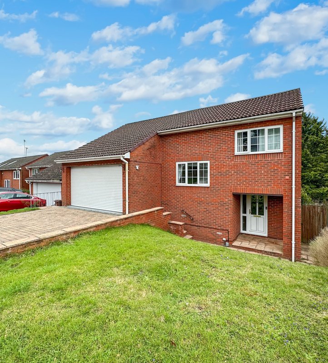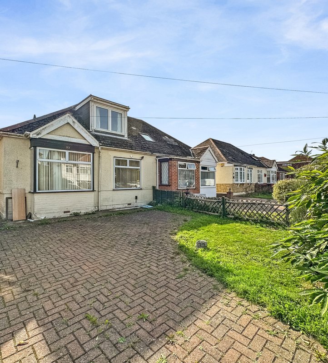Property Information
Ref: RAI240239Property Description
GUIDE PRICE - £425,000 - £475,000
This unique link-detached property offers a charming blend of history and modern comfort. Built as naval officers' quarters for Chatham Dockyard, the house boasts a rich past dating back to 1983. The current owners, the last naval family to reside here (a submarine commander!), purchased it from the MOD when the dockyard closed.
Over the past 40 years, they've lovingly restored the home with high-quality finishes. The master bedroom features a luxurious en-suite bathroom with a stunning Laufen washbasin, while the family bathroom offers both a shower and a bath.
Step outside and discover the delightful gardens. The front yard evokes a classic English country feel with its traditional plantings, while the rear boasts a relaxing deck with a hot tub and a convenient home office, perfect for working from home.
But the charm doesn't stop at the doorstep! Rainham itself is a vibrant community with excellent schools for all ages, a mainline railway station, and a bustling shopping precinct filled with shops and restaurants. A short drive takes you to Hempstead Valley Shopping Centre or the M2 motorway link, making it easy to explore the surrounding area.
For those seeking nature, the nearby Riverside Country Park offers scenic walks, a play area, and a nature reserve – perfect for family outings.
This exceptional property truly has something for everyone. Don't miss your chance to own a piece of history and experience the best of Rainham living. Contact us today to arrange a viewing!
- Additional Study Space to the Rear
- Block Paved Driveway to Rear
- 1410 Square Feet
- Excellent Local Schools
- Desirable Development
- Four Bedrooms
- Viewing highly Recommended
- Hot Tub To Stay!
- house
Rooms
Entrance Hallway 3.84m x 1.83mDouble glazed window to front. Laminate flooring. Radiator.
Cloakroom 1.98m x 0.69mDouble glazed window to front. Low level WC. Wash hand basin. Laminate flooring.
Lounge 5.82m x 4.67mDouble glazed doors to rear. Gas fire. Carpet. Two radiators.
Dining Room 4.27m x 2.3mDouble glazed window to front. Understairs storage. Wooden flooring. Radiator.
Kitchen 3.12m x 2.18mDouble glazed window to rear. Range of wall and base units with African granite worksurface over. Electric oven and gas hob. Space for utilities. Integrated fridge/freezer. Tiled flooring.
Utility Room 2.18m x 1.75mDouble glazed window to side. Wall mounted boiler. Laminate flooring.
Landing 4.67m x 1.73mTwo storage cupboards. Carpet.
Bedroom One 4.62m x 3.35mDouble glazed rear and side. Build in wardrobes. Ceiling fan. Carpet. Radiator.
Ensuite 2.87m x 2.06mLow level WC. Italian imported freestanding sink. LED Vanity mirror. Bath. Tiled walls and flooring.
Bedroom Two 4.17m x 2.26mDouble glazed window to rear. Laminate flooring. Radiator.
Bedroom Three 3.18m x 2.16mDouble glazed window to front. Laminate flooring. Radiator.
Bedroom Four 3.15m x 2.44mDouble glazed window to front. Lamaine flooring. Radiator.
Bathroom 2.24m x 2mLow level WC. Vanity wash hand basin. Bath. Separate rainfall shower. Italian marbled tiles walls and flooring. Heated towel rail.
Rear Garden 9.14m x 7.42mSpace for car. Decked area. Gates to rear. Side access. Brick paved area. Hot tub to stay.
Study / Office 4.3m x '7Double glazed window to rear. Carpet. Power and lighting.
ParkingDriveway to rear.
The Property is on Mains Drainage
