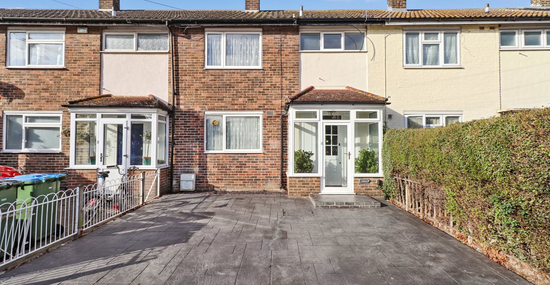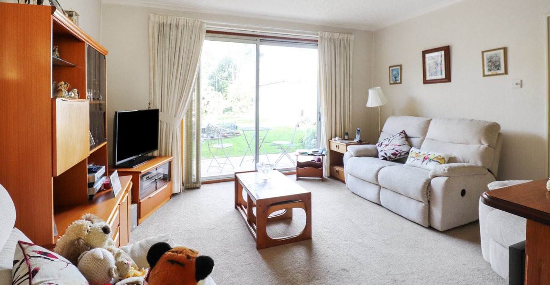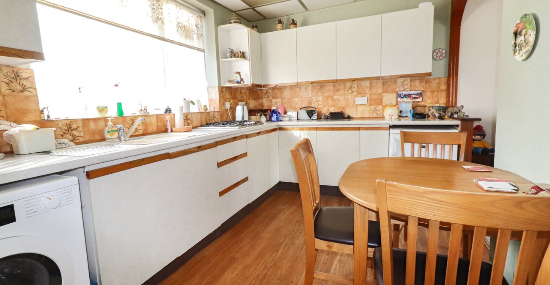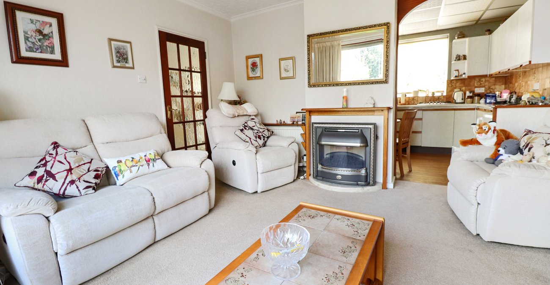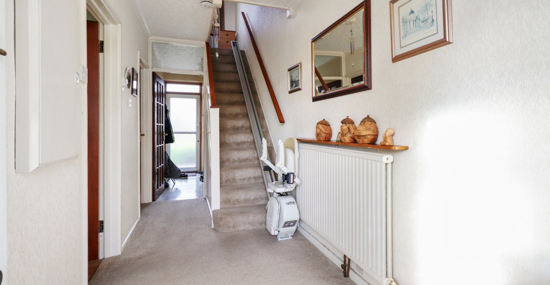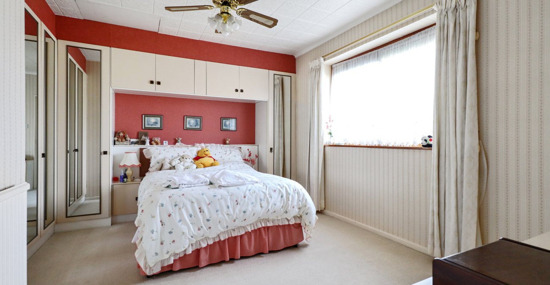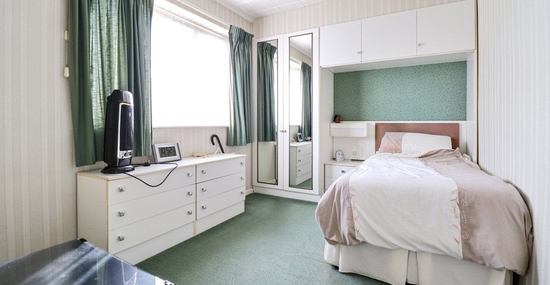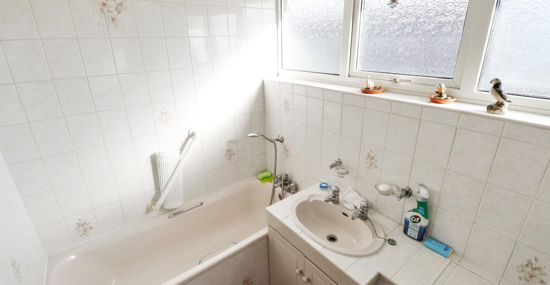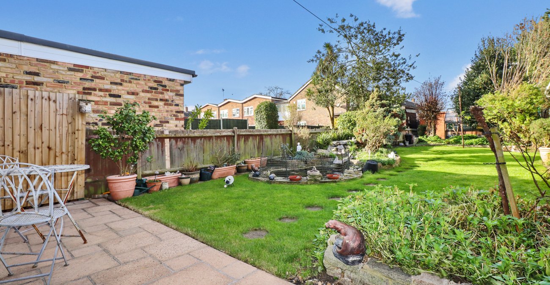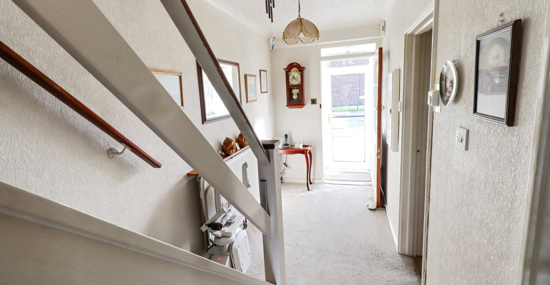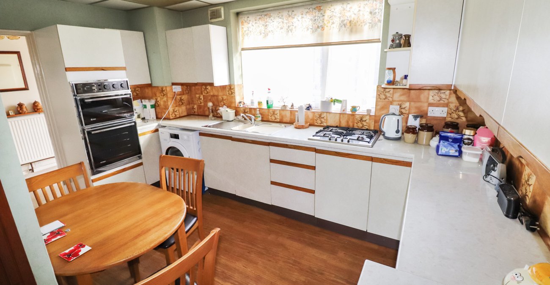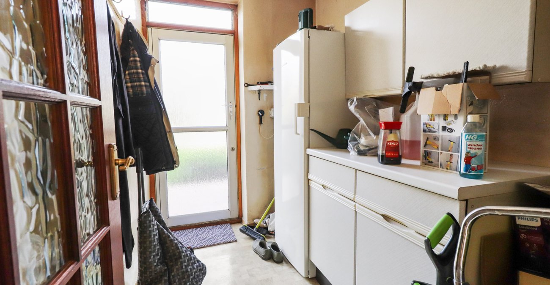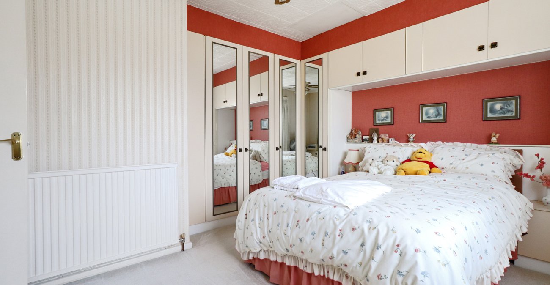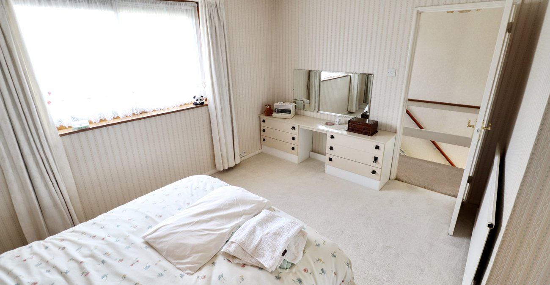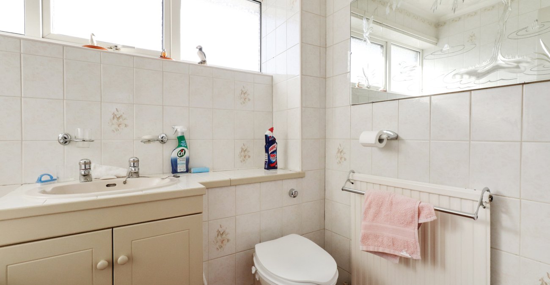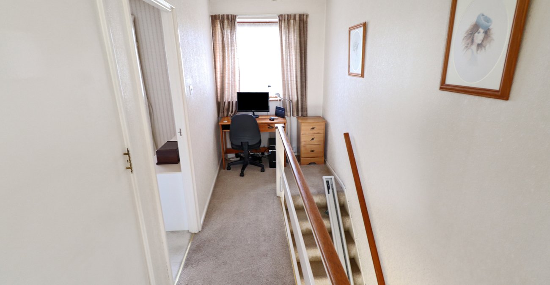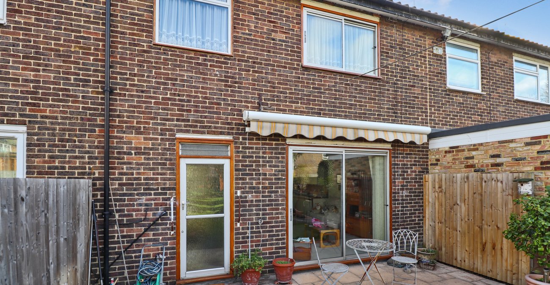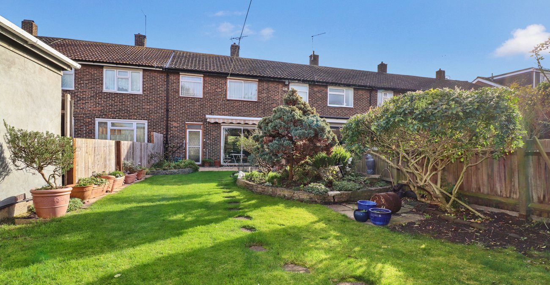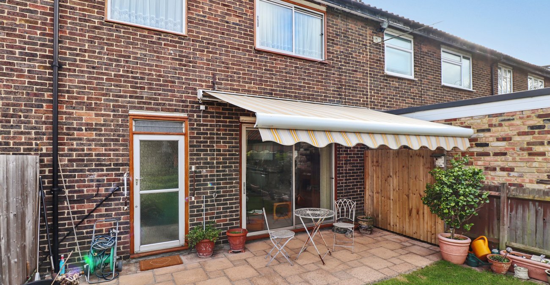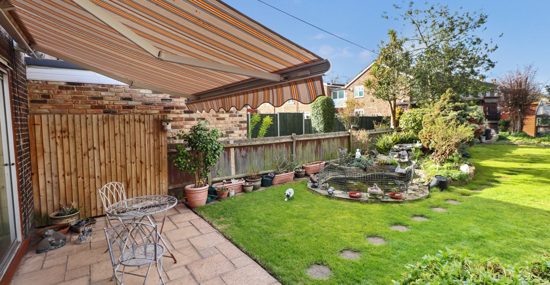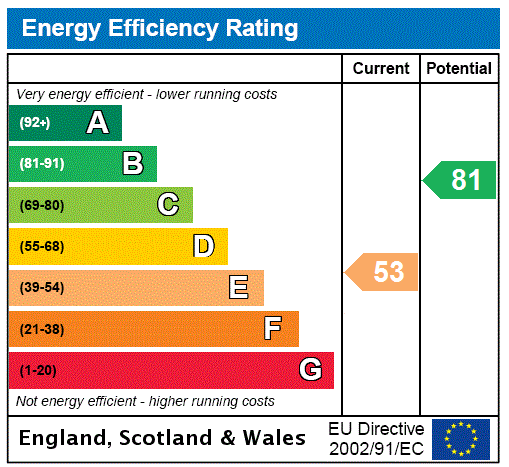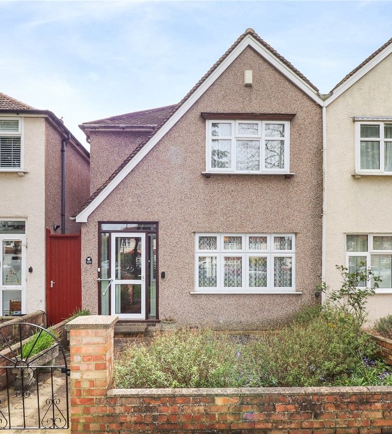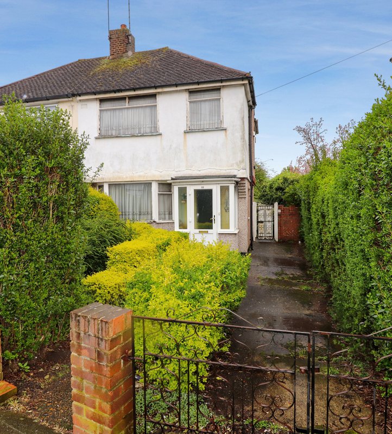Property Information
Ref: BEL240011Property Description
We are delighted to present this charming family home located in a desirable residential area. With its excellent location, this property offers a fantastic opportunity for a first-time buyer or a small family.
This two-bedroom house boasts a spacious living area, perfect for entertaining guests or enjoying quality time with your loved ones. The kitchen features a range of units with ample storage space, making it a pleasure to prepare meals.
Upstairs, you will find two generously sized bedrooms, both offering a peaceful retreat after a long day, a family bathroom and good sized landing currently used as an office area.
Externally, the property benefits from a private rear garden, ideal for relaxing or hosting summer barbecues. Additionally, there is off-street parking available to the front for two vehicles.
Conveniently situated close to local amenities, schools, and Abbey Wood’s Elizabeth line, this property offers both comfort and convenience. Don't miss out on the opportunity to make this house your home. With the added benefit of no onward chain.
- Two double bedrooms
- First floor bathroom
- No onward chain
- Off-street parking for two cars
- Ground floor study
- A must view!
- house
Rooms
Entrance PorchDouble glazed porch
Entrance HallWooden door to front, radiator, carpet, door to study
Study 2.3m x 1.68mDouble glazed frosted window to rear, base units, vinyl flooring
Lounge 4.1m x 3.86mDouble glazed patio doors to rear, radiator, Baxi back boiler, carpet, door to hall
Kitchen 4.1m x 2.46mDouble glazed window to front, wall and base units with work surfaces above, stainless steel sink and drainer unit with mixer tap, integrated Creda oven and grill, four ring gas hob, space for under counter fridge, space for washing machine, radiator, vinyl flooring, radiator
LandingDouble glazed window to rear, storage cupboard, carpet
Bedroom 1 4.11m x 3.73mDouble glazed window to front, radiator, storage cupboard, built in wardrobes, carpet
Bedroom 2 3.58m x 2.6mDouble glazed window to rear, radiator, built in wardrobes, carpet
BathroomDouble glazed window to front, panelled bath with mixer tap and shower attachment, wash hand basin with mixer tap, low level wc, tiled walls, radiator, carpet
GardenPatio area, wall mounted awning, mainly laid to lawn, shrub borders, shed, greenhouse
ParkingOff street parking to front
