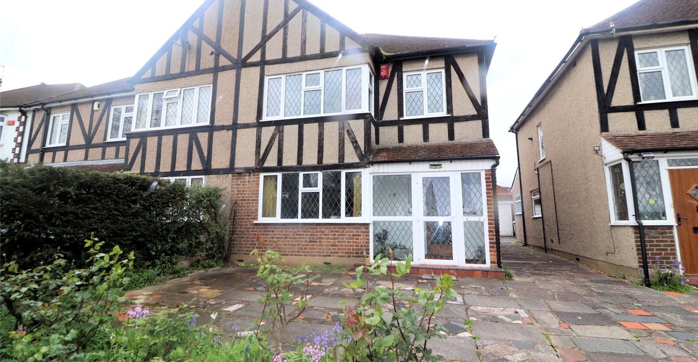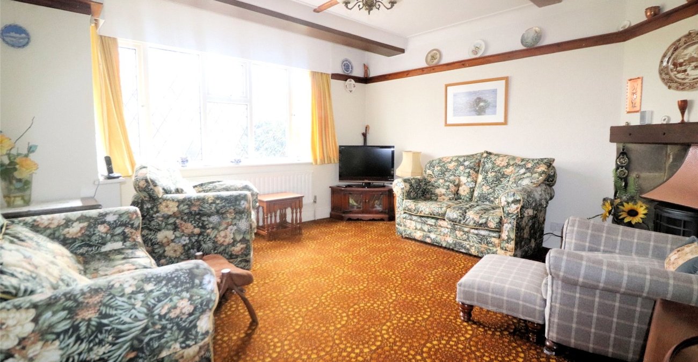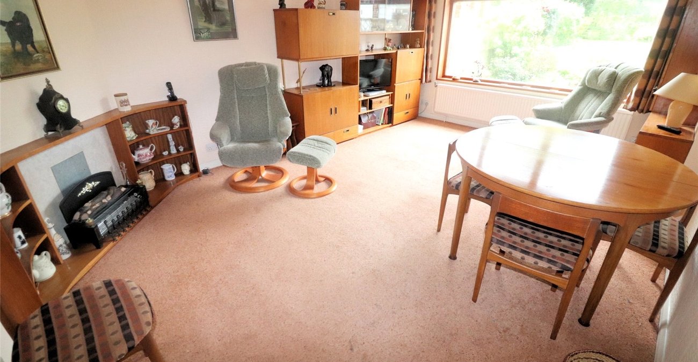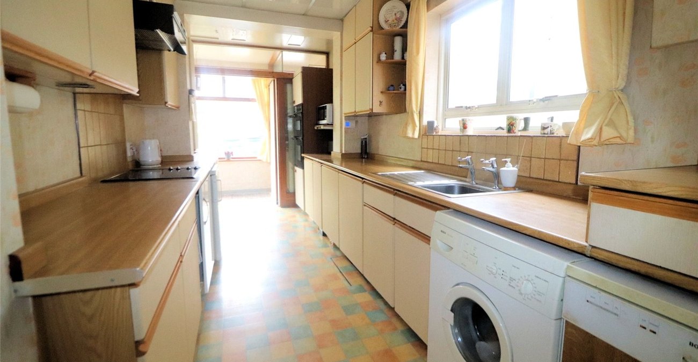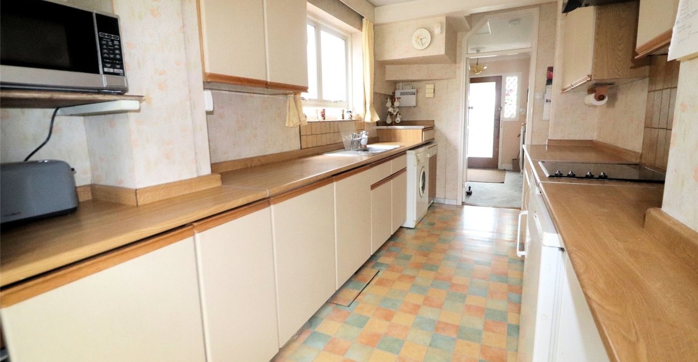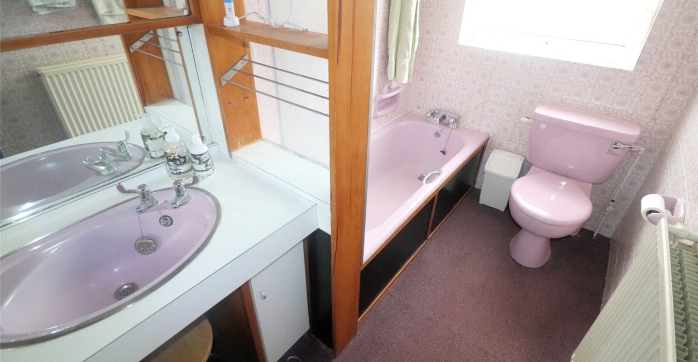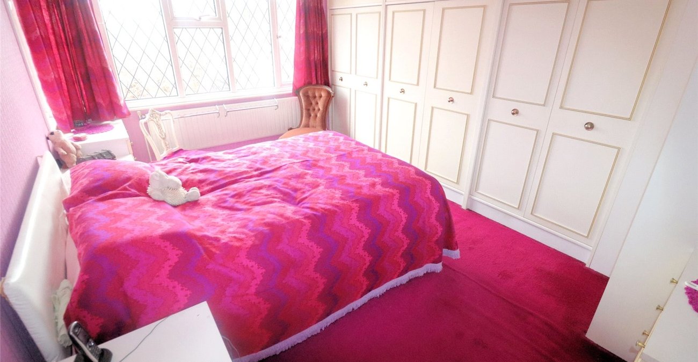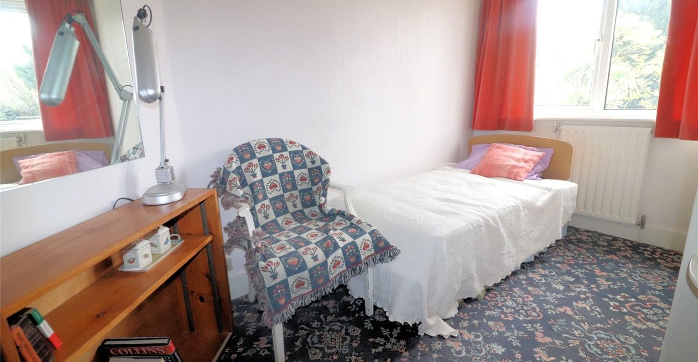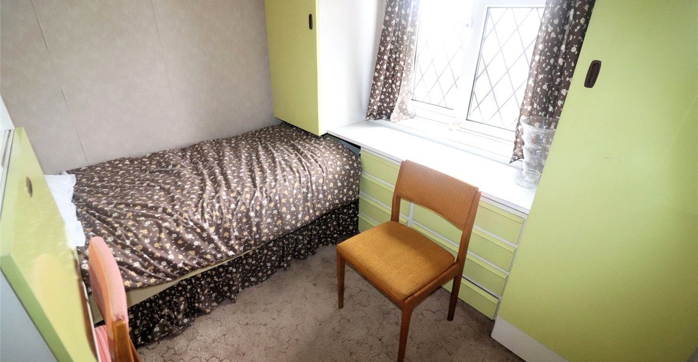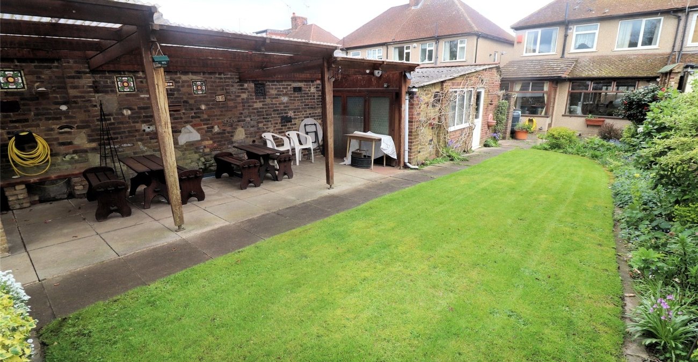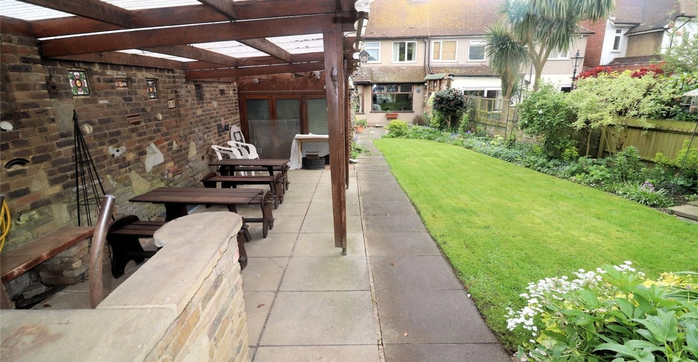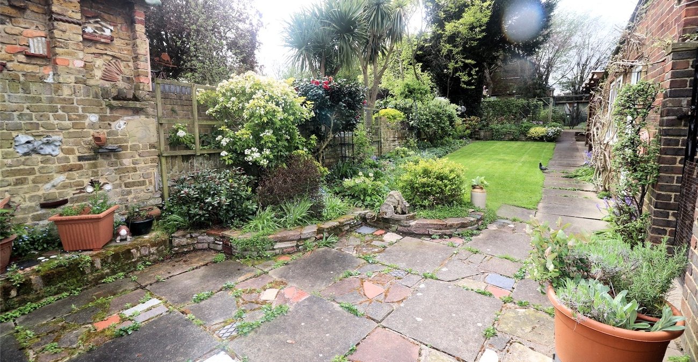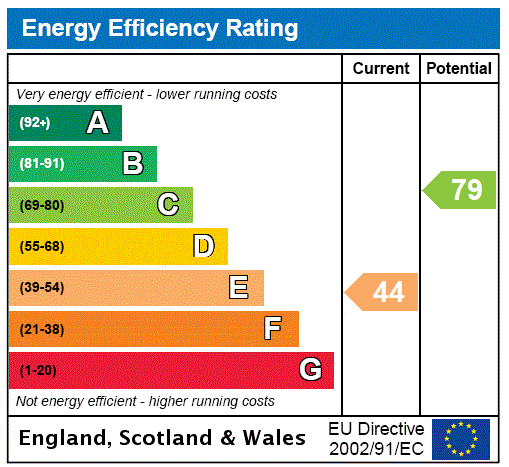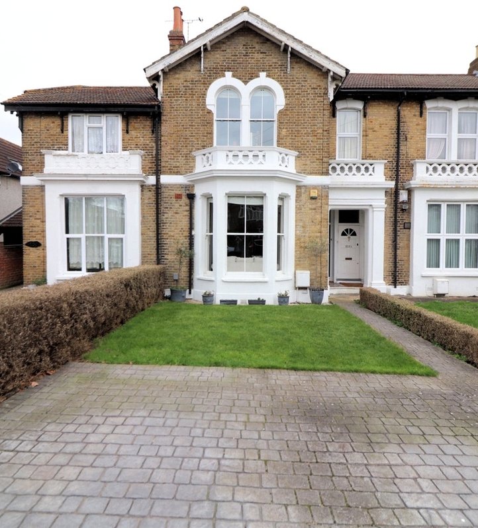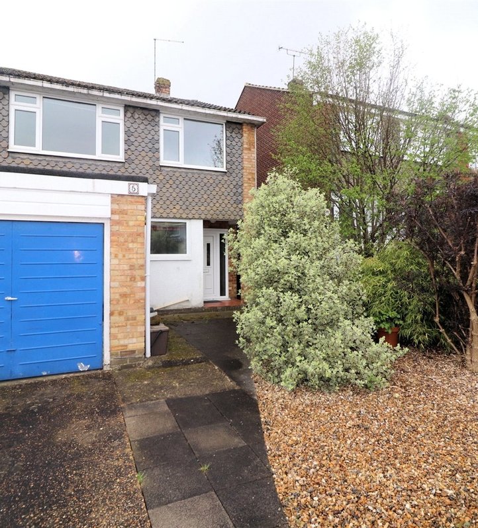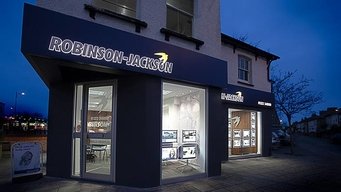Property Information
Ref: NOR240110Property Description
** GUIDE PRICE £525,000 - £550,000 **
Being sold CHAIN FREE, we are pleased to present this 1930's SPACIOUS FOUR BED SEMI DETACHED family home. Benefitting from a 15' DETACHED GARAGE and 101'2 GARDEN. In close proximity of ZONE 6TRAIN STATION, LOCAL SCHOOLS and ERITH TOWN CENTRE.
- Lounge and dining room
- Ground floor wc and first floor bathroom
- Four bedrooms
- 101' Rear garden
- Garage and off street parking
- No chain
- house
Rooms
PorchDouble glazed porch door. Double glazed windows to front. Tiled floors.
Entrance HallEntrance door. Radiator. Understairs storage cupboard. Carpet.
Lounge 4.06m x 4mDouble glazed window to front. Radiator. Fireplace. Carpet.
Dining Room 5.03m x 3.58mWindow to rear. Radiator. Electric fireplace. Carpet.
Kitchen 4.93m x 2.13mWindow to rear and double glazed window to side. Range of fitted wall and base units with work surfaces over. Stainles steel sink unit with seprate taps. Tiled splash back. Intergrated oven, hob and extractor. Plumbing for washing machine and dishwasher. Vinyl flooring.
Ground floor WC 1.14m x 0.5mWindow to rear. low level wc. Wash hand basin. Vinyl flooring.
LandingStained glass window to side. Carpet. Loft access.
Bedroom 1 4.1m x 3.28mDouble glazed window to front. Radiator. Fitted wardrobes. Carpet.
Bedroom 2 3.5m x 2.13mDouble glazed window to rear. Radiator. Fitted wardrobe. Carpet.
Bedroom 3 2.62m x 1.96mDouble glazed window to rear. Built in wardrobe. Storage cupboard. Carpet.
Bedroom 4 2.46m x 2.18mDouble glazed window to front. Three storage cupboards. Radiator. Carpet.
Bathroom 2.62m x 1.37mOpaque double glazed window to rear. Three piece suite comprising: Panelled bath with mixer tap, wash hand basin with storage units and low level wc. Radiator. Carpet.
Rear Garden 30.84m x 6.63mPatio area. Side access. Maily laid to lawn. Seprate gated section of garden to rear with storage shed. Outside tap.
Garage 4.65m x 2.6mSingle detached garage to rear. Power and light. 8'6 x 6'0 storage area to rear.
ParkingOff street parking to front for 1 vehicle.
